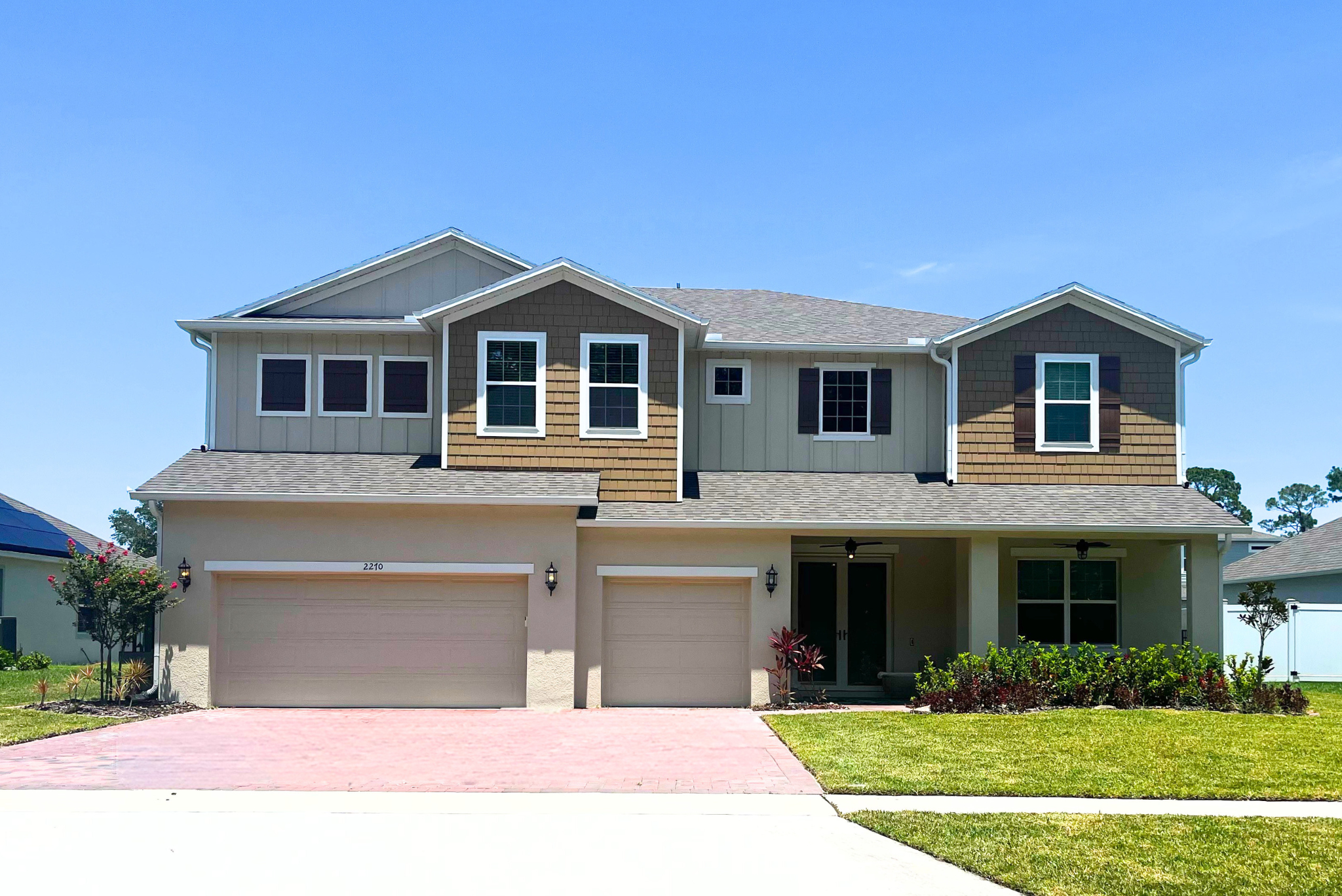

Verona in Leesburg And Tavares





















Welcome to the Verona — Luxurious Living Redefined
Meet the Verona, a home design from Maronda Homes’ Renaissance series. This stunning two-story residence offers 4,767 finished square feet of exquisite, modern living space — featuring 6 to 7 bedrooms, 5.5 to 6.5 bathrooms, and a 2 to 3-car garage.
Welcome guests on the traditional front porch, and enjoy peaceful outdoor moments on the private lanai at the back. The first floor includes a spacious master bedroom and bath, an expansive great room, dining area, and kitchen. Customize your space with a deluxe master bath or a gourmet kitchen upgrade to elevate your everyday living.
Upstairs, the large game room, additional bedrooms and bathrooms, and a convenient laundry room provide plenty of space for your family’s needs. Prefer more private quarters? Convert the game room into a second master suite with its own bath.
The Verona combines convenience with luxury, offering customizable options to perfectly suit your family’s lifestyle and dreams.
Personalize Your Floor Plan
Take a Virtual Tour of the Verona
Similarly Priced Homes Nearby




