

Ventura in Orlando, FL

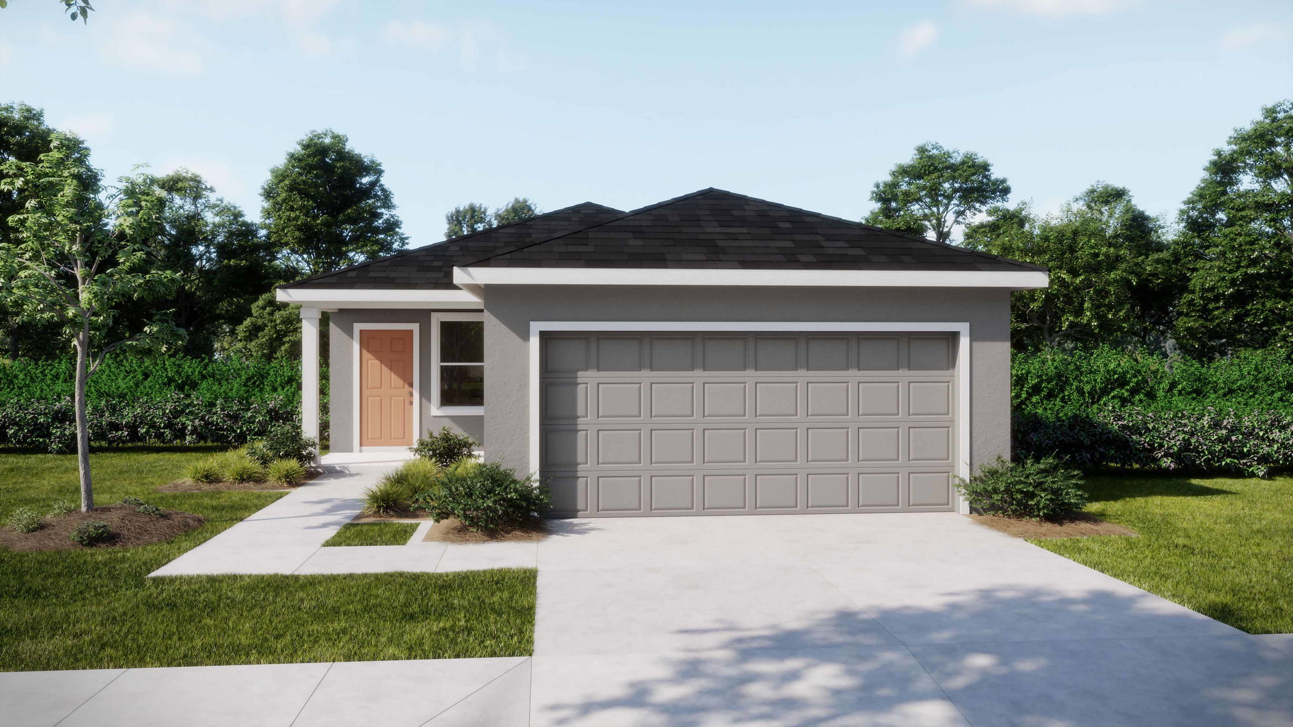
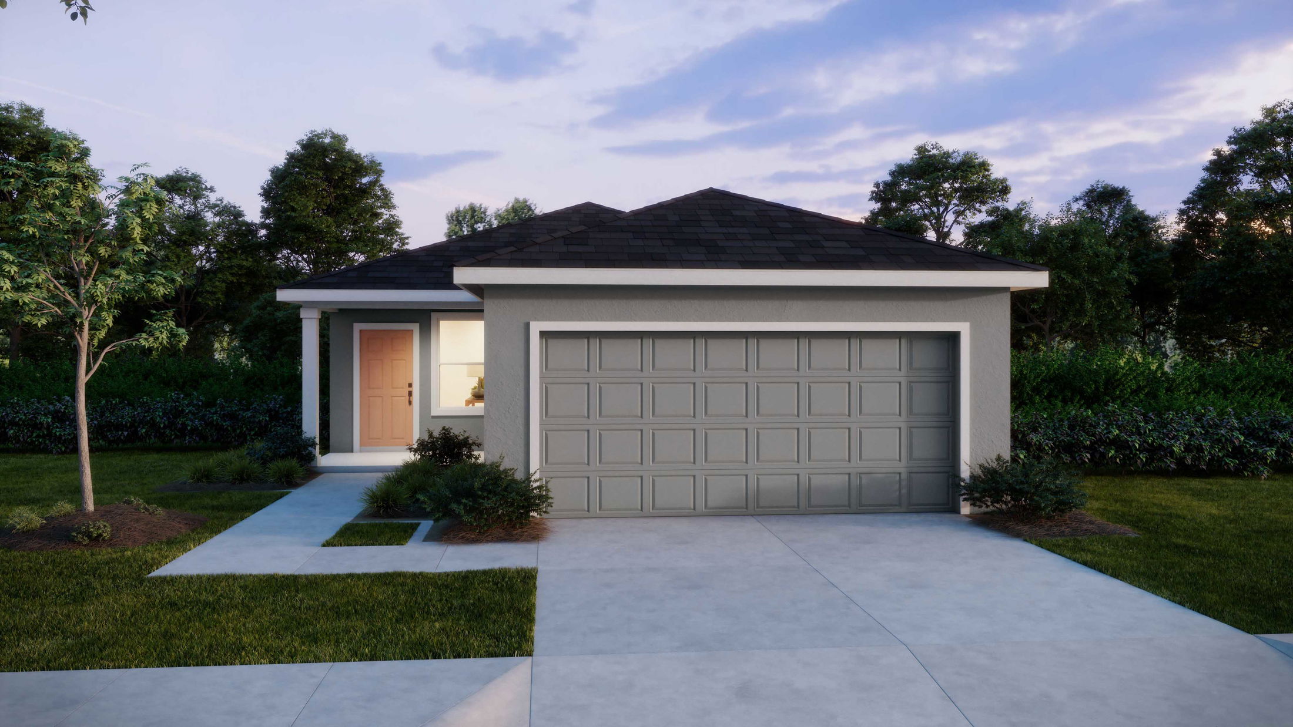
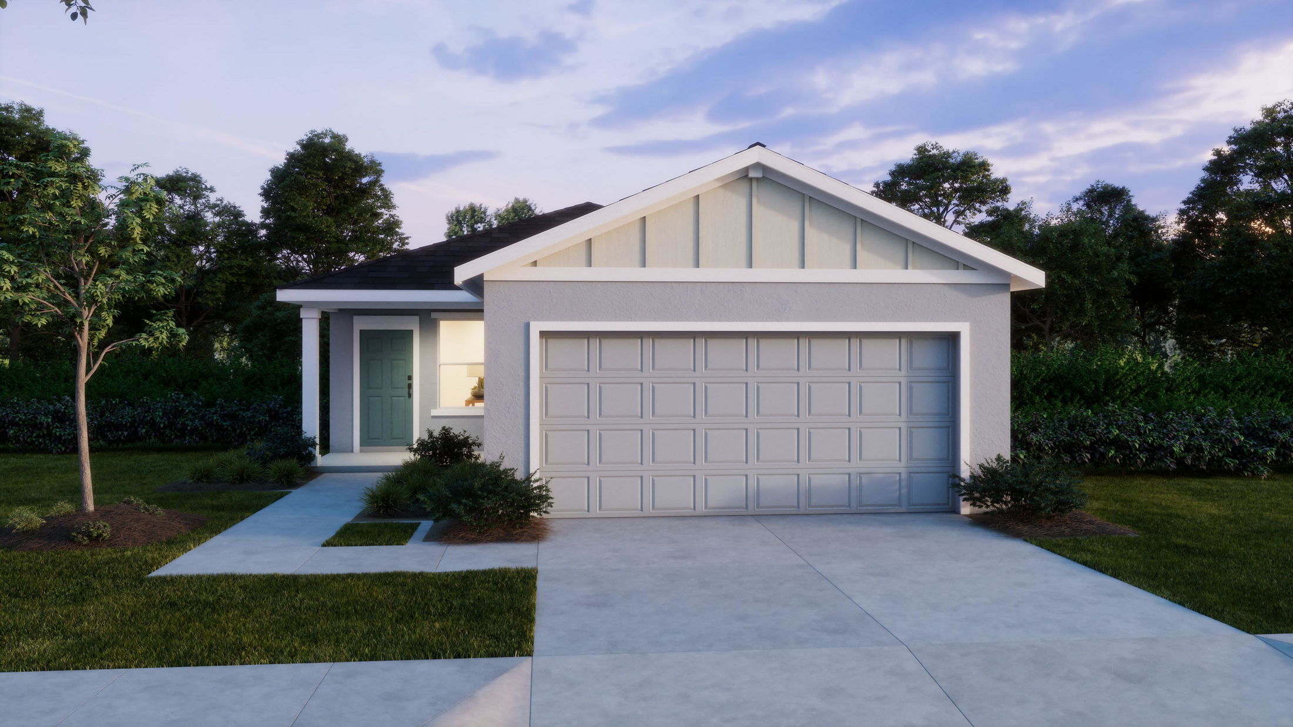
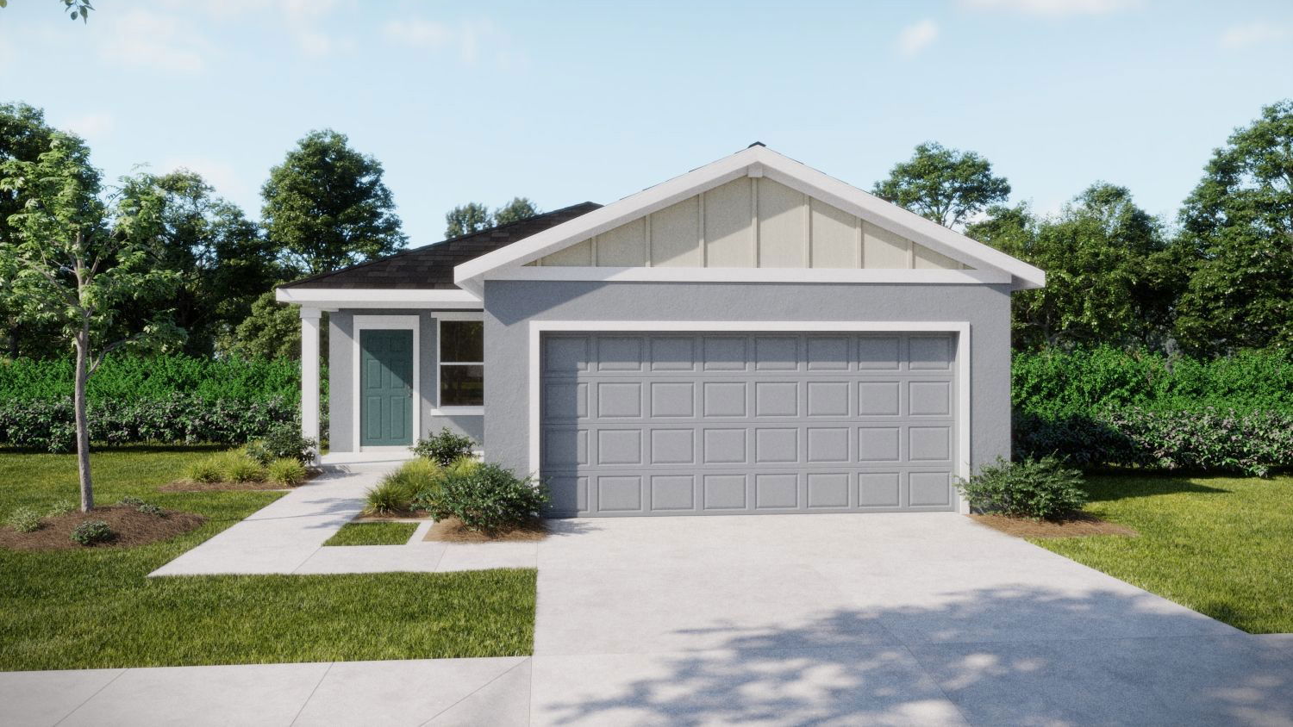
Welcome to the Ventura — Stylish Single-Story Living
Meet the Ventura, a home design offering up to 1,562 square feet of comfortable, single-level living. This thoughtfully designed floor plan includes 3 to 4 bedrooms, 2 bathrooms, and a spacious 2-car garage — all on one convenient floor.
The Ventura’s open-concept layout creates a bright, airy space with a built-in flex area that adapts to your lifestyle. Choose to add a cozy den off the foyer, perfect for family movie nights, and opt for a 4th bedroom to accommodate guests or growing needs. For extra convenience, an extended garage option provides additional storage space.
Experience the perfect blend of functionality and style with the Ventura — where easy living and lasting memories come together on one level.
Personalize Your Floor Plan
Personalize your space by tailoring the floor plan to suit your lifestyle and preferences.
Ventura Move In Ready Homes
Don’t want to wait? Explore the Ventura quick move-in options in nearby communities.
MOVE IN READY
Elevation A
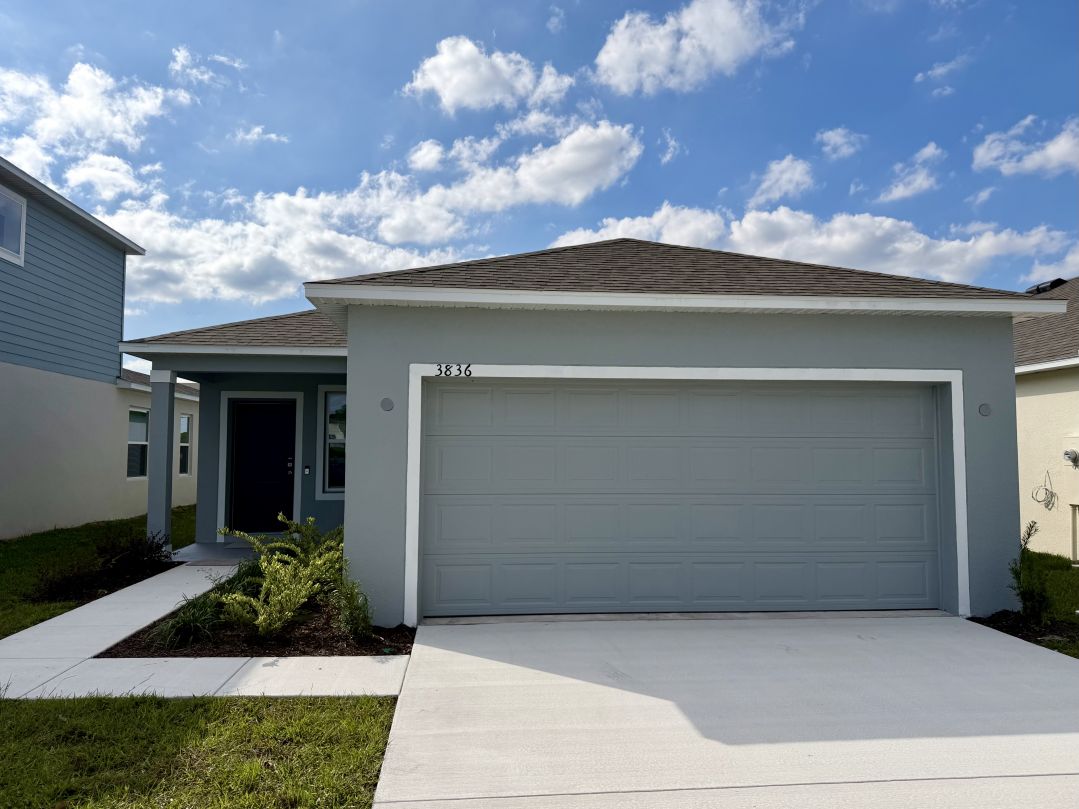
$279,990
as low as $1,220/mo.

Calculation based on specific rate, downpayment and credit score variables.

1562 sqft • 4 bed • 2 ba • 2 car
The Ventura in Lake Deer Estates
MOVE IN READY
Elevation A
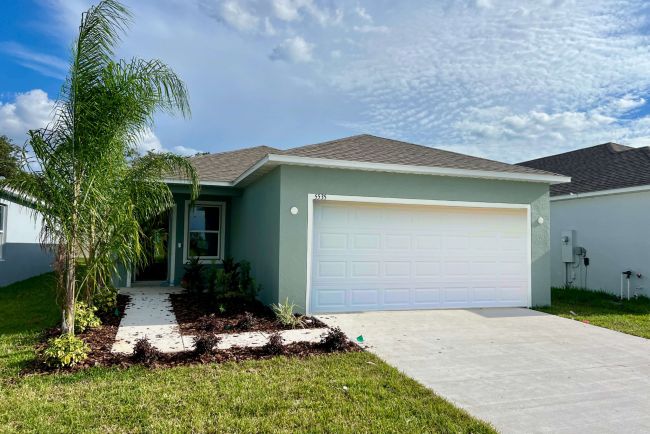
$319,990
as low as $1,373/mo.

Calculation based on specific rate, downpayment and credit score variables.

1562 sqft • 4 bed • 2 ba • 2 car
The Ventura in Hammock Reserve
Approx. move-in: 01/25/2026
Elevation B
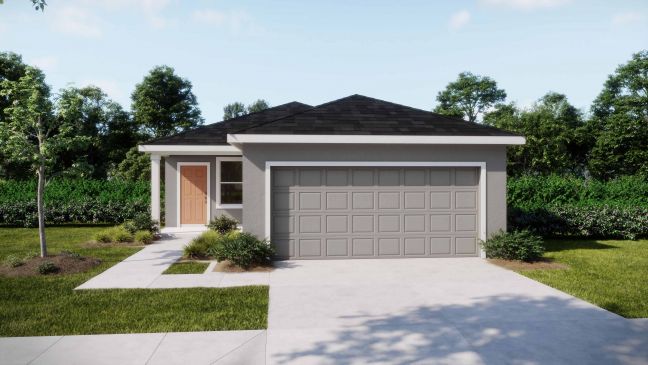
$279,990
as low as $1,201/mo.

Calculation based on specific rate, downpayment and credit score variables.

1562 sqft • 3 bed • 2 ba • 2 car
The Ventura in Villamar
Starting Soon
Elevation B

$379,900
as low as $1,655/mo.

Calculation based on specific rate, downpayment and credit score variables.

1562 sqft • 3 bed • 2 ba • 2 car
The Ventura in Heritage Station
Starting Soon
Elevation B

$299,990
as low as $1,287/mo.

Calculation based on specific rate, downpayment and credit score variables.

1562 sqft • 3 bed • 2 ba • 2 car
The Ventura in Villamar
Communities with the Ventura
Find the Ventura in the communities below.
Lake Deer Estates
From the $269s
Villamar
From the $274s
Hammock Reserve
From the $289s
Heritage Station
From the $319s
If you love this home, now is the perfect time to reach out to us. We're dedicated to helping you settle into your new home and embrace this exciting new stage of life. Our team is here to provide all the support and guidance you need. Let us assist you in making this transition as smooth and enjoyable as possible.