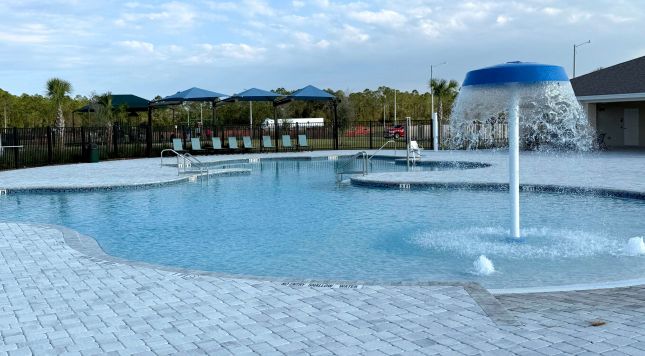
More About Poinciana
Living in Poinciana, Florida, offers a unique blend of suburban tranquility and access to the amenities of central Florida. Situated about halfway between Orlando and the Kissimmee area, Poinciana is a relatively quiet, family-oriented community that’s popular with those seeking a more affordable living option compared to its larger, bustling neighbors. Poinciana has a small-town charm, with a strong sense of community. It’s often described as a peaceful place, making it ideal for families, retirees, and individuals who prefer a slower pace of life. The neighborhoods are generally well-kept, and you’ll find a mix of newer developments and established homes.
The cost of living here is lower than in nearby urban areas like Orlando, making it an attractive option for those seeking more affordable living. Housing options range from affordable single-family homes to more luxurious estates, and rent prices tend to be reasonable compared to nearby cities.
Nature lovers will appreciate the surrounding landscapes. Poinciana is nestled between beautiful lakes, parks, and nature reserves. It’s not uncommon to see wildlife, such as birds and alligators, around the area. The nearby Shingle Creek Regional Park offers trails and a serene environment to walk, bike, or just unwind in nature.
While Poinciana is more suburban and not as bustling as places like Orlando, it does offer essential amenities like shopping centers, restaurants, schools, and healthcare facilities. The main shopping centers offer a nice selection of stores, and you’re only a short drive away from larger malls and entertainment venues in nearby cities. The area has also been experiencing steady growth over the past decade, with new businesses, schools, and residential developments popping up to accommodate the increasing population. This growth has led to improved infrastructure and more options for entertainment, dining, and services.
One of the biggest perks of living in Poinciana is its proximity to Central Florida’s world-famous attractions. You’re within a 30-minute drive from Walt Disney World, Universal Studios, and the rest of the Orlando theme parks, making it an ideal location for families or those who work in the tourism industry. Additionally, the area’s close access to the Florida Turnpike makes it easy to explore other parts of the state, including nearby beaches and cities like Miami and Tampa.
Despite being in the heart of Central Florida, Poinciana retains a somewhat rural vibe, with large plots of land and many areas still in development. This makes it a good place for those who want to avoid the hustle and bustle of city life but still be within driving distance of everything the region has to offer. The population of Poinciana is diverse, with many people from different backgrounds and ethnicities calling the area home. The community embraces its diversity, and you’ll find a range of cultural influences in local restaurants, festivals, and everyday life.
Living in Poinciana, FL, offers a laid-back, affordable lifestyle with easy access to the attractions of Central Florida. For those looking for a quieter lifestyle close to Orlando’s world-renowned entertainment, Poinciana can be an ideal place to call home.
Maronda invites you to explore new home construction and move-in-ready residences in beautiful Poinciana, Florida. Since 1972, Maronda has built quality new homes at an affordable price, with unparalleled attention to customer service. We currently have an amazing selection of single-family homes available in Polk County, with floor plans starting in the high $200s.
If the location of these communities is not your ideal location, Maronda Homes is also building:





