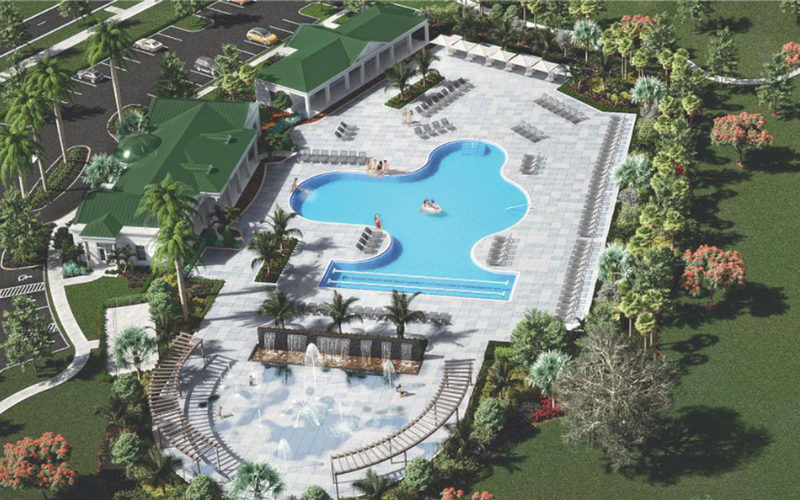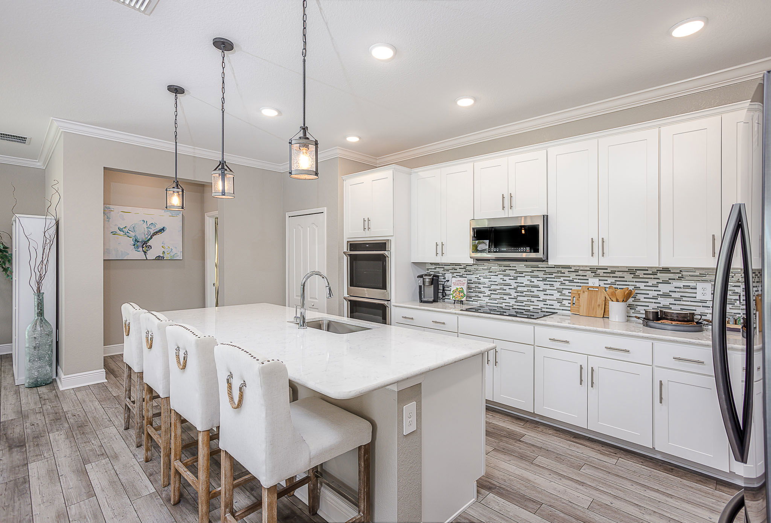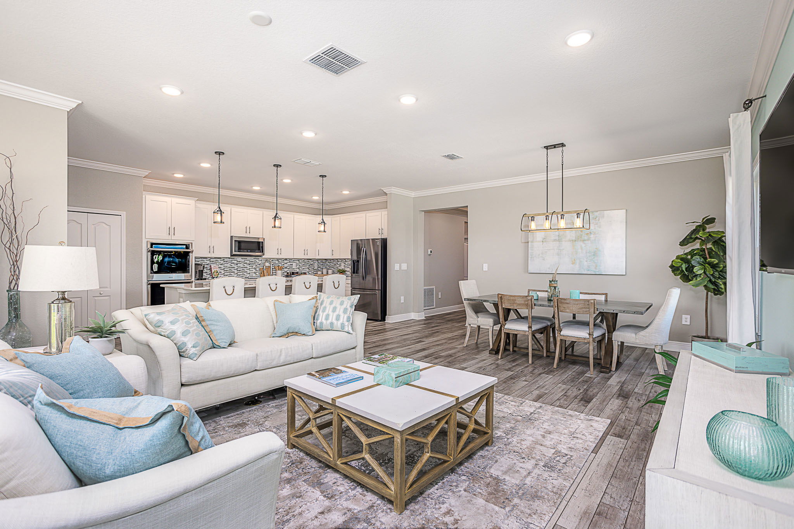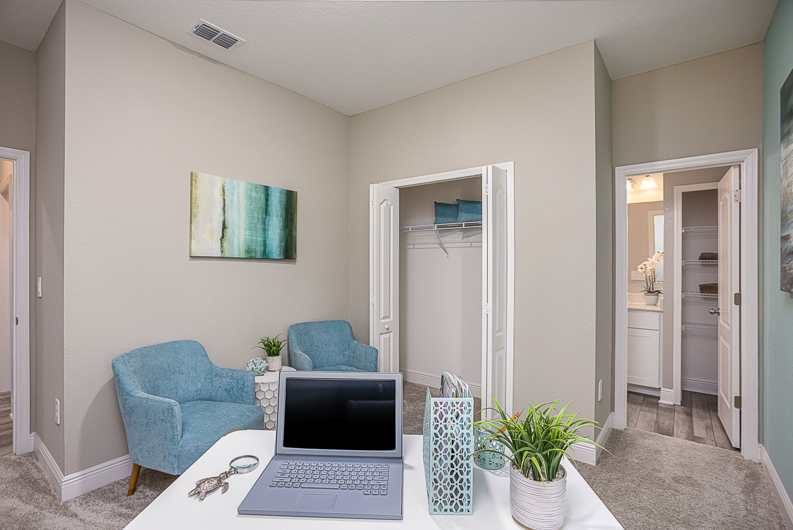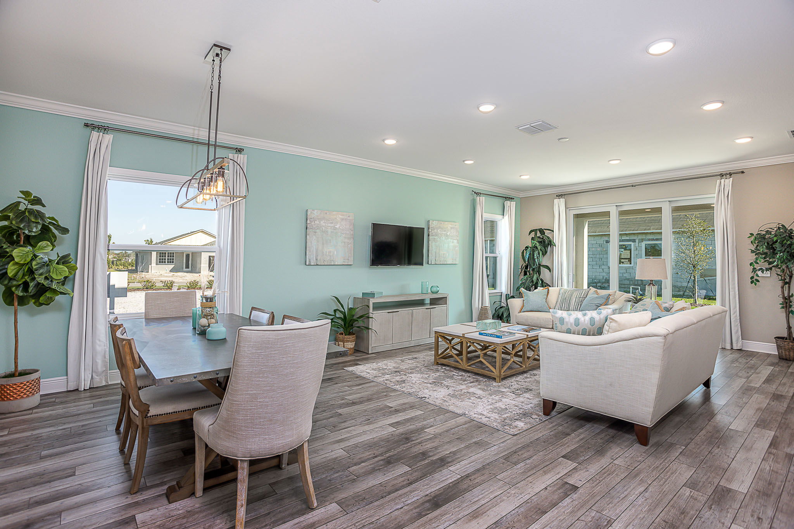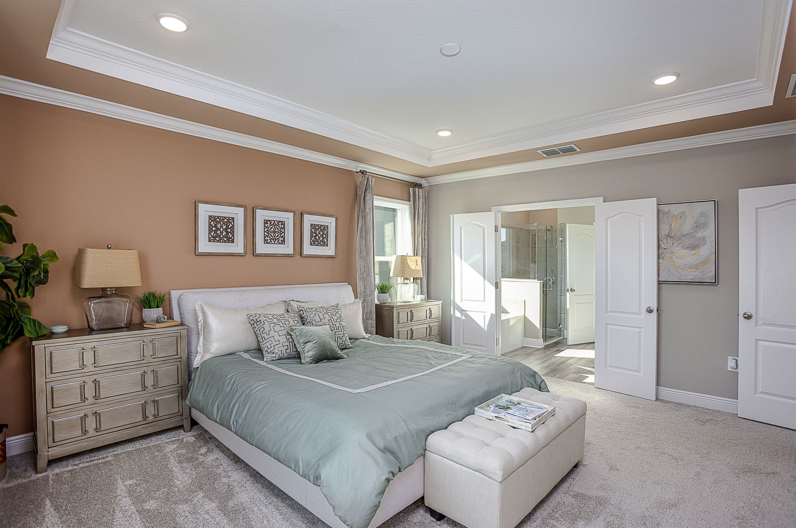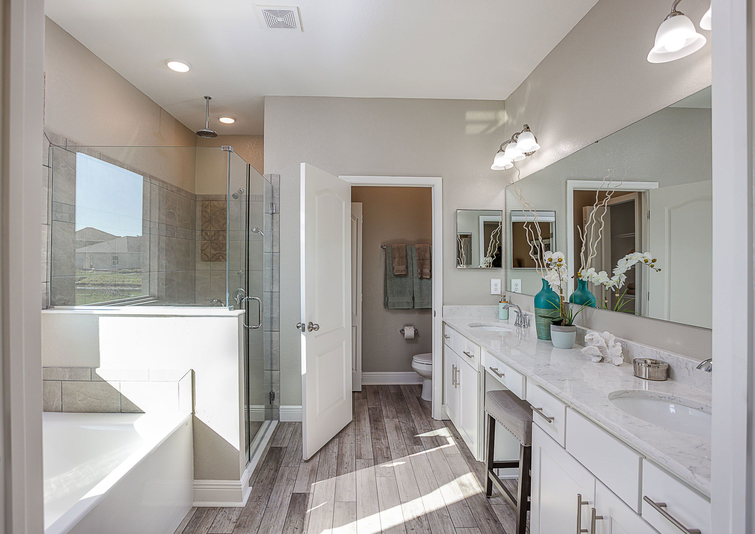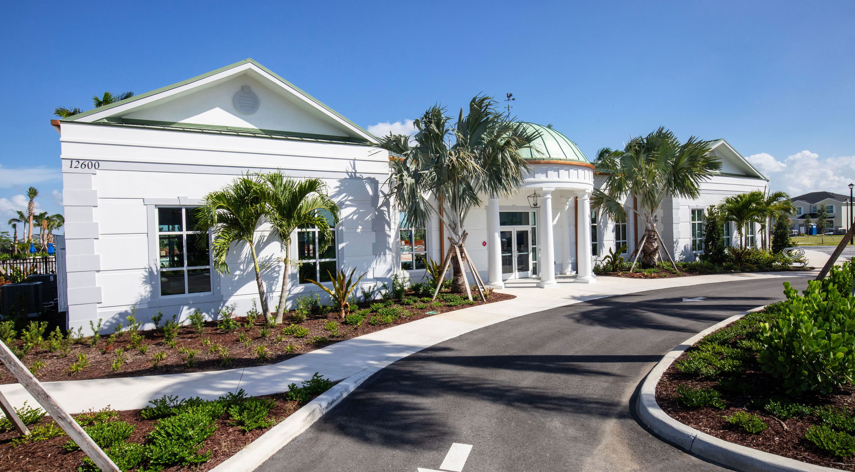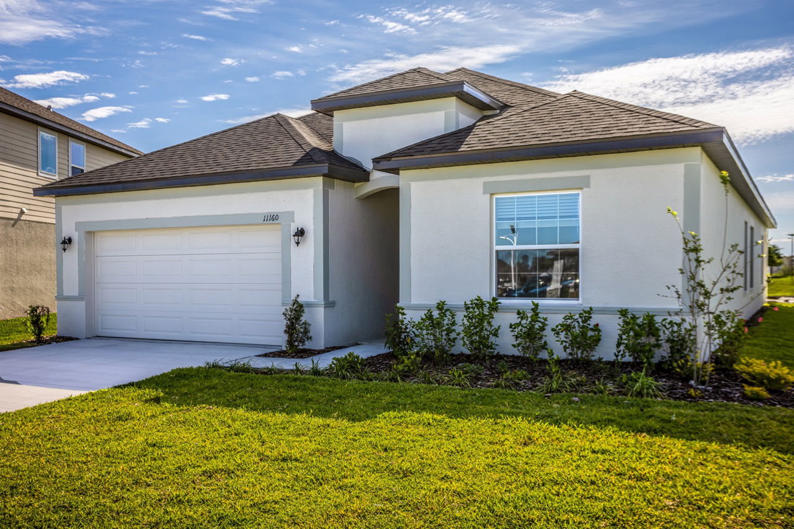
Welcome Home
Introducing Central Park, an exciting master planned community with an expansive dynamic park and recreation center in the heart of the growing western area of St. Lucie County, close to major shopping areas, schools, and hospitals. Connect with our team to learn more today!
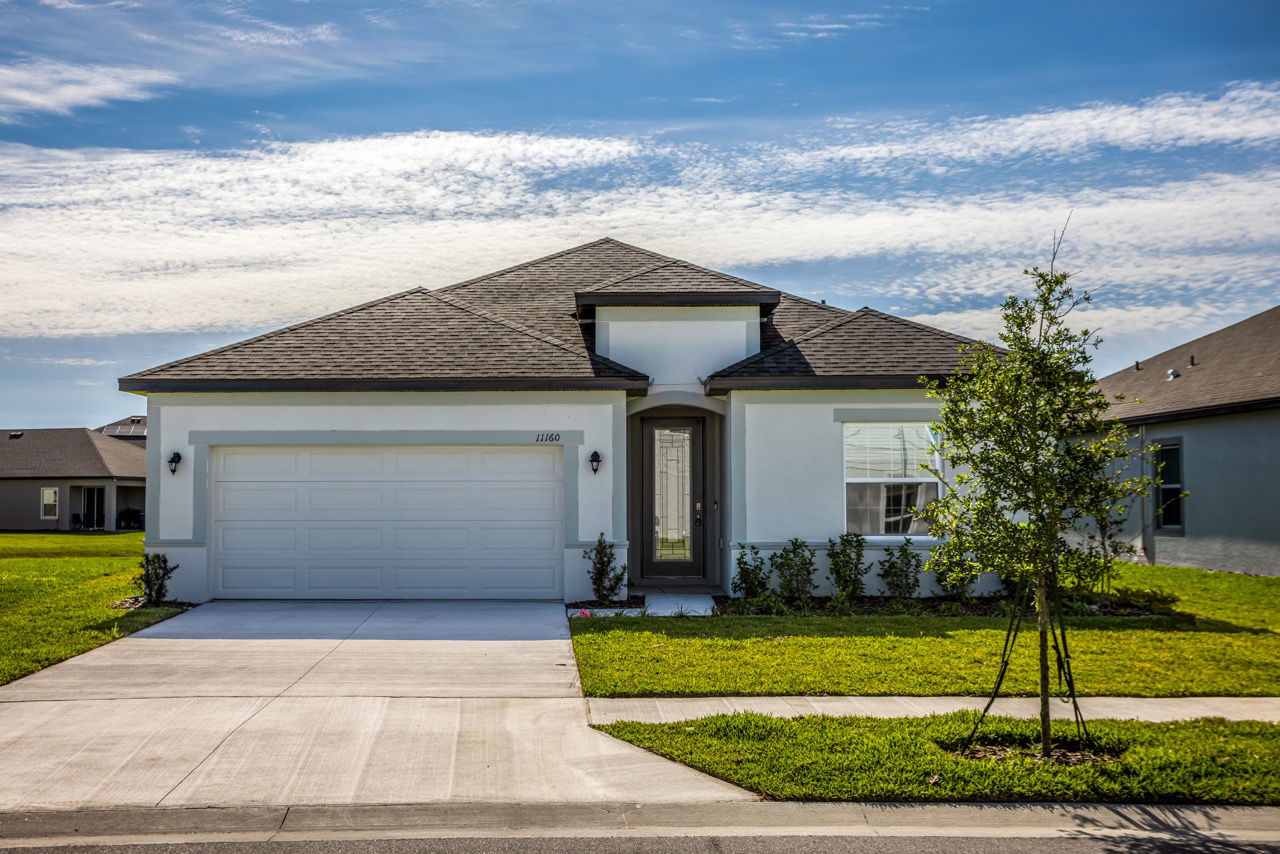
Community Details
Welcome Home to Central Park
Central Park is a low HOA single-family home community located in the heart of Port St. Lucie of St. Lucie County, Florida. Your brand-new home falls within the St. Lucie Public School District, ensuring that your commute to and from school is made as simple as possible.
Your new, single-family home here will feature a community park with a plethora of amenities nearby, close proximity to Downtown PSL, and access to the shores of the Atlantic Ocean. Enjoy all the perks of a relaxing Florida lifestyle in this rapidly growing area of St. Lucie County. Contact us today to learn more!
Central Park has a host of features and amenities for you and your family to enjoy, including:
- Community amenity center nearby with clubhouse, resort-style pool, and more!
- Sidewalk-lined streets
- Updated interior finishes
- Low HOA
- Central & convenient community location
- Close proximity to beach access
Home Designs in Central Park
Home Designs in Central Park boast up to 3,059 square feet, 6 bedrooms, 4 bathrooms, and a 3-car garage. Your new home will have an open-concept floor plan and up to 9-foot ceilings on the first floor. Turn the built-in flex space into a playroom for the kids or add a home office for you. A 3-car garage provides extra storage space or an additional spot for your guests to park. Schedule your appointment to walk the homesites today!
Personalize your floor plan to suit the needs of your family:
- Up to 3,059 Finished Square Feet
- Up to 6 Bedrooms
- Up to 4 Baths
- Up to 9’ ceilings on the first floor
- Up to 3-car Garage
Learn More About Living in Port St. Lucie
Port St. Lucie is located just minutes from the St. Lucie Public Schools, ensuring that school drop-off and pick-up is made as convenient as possible.
For running everyday errands, The Fresh Market, Winn-Dixie, Walmart Neighborhood Market, Sprouts Farmers Market, and many more grocery and retail stores are just minutes from your doorstep. Tradition Square in western Port St. Lucie is also nearby, and provides visitors with shopping and dining opportunities, such as Bass Pro Shop, Target, Bed, Bath & Beyond, Sake Too Japanese and Thai Restaurant, Tropical Smoothie Cafe, and so much more!
Getting hungry? Check out Susie Q’s, Berry Fresh Cafe, Cafe772 Cantina & Grill, Port Saint Wich, and many more locally-owned and chain restaurant offerings, all just a short drive away.
Enjoy spending time outdoors? Just a short drive away from Central Park is Inspiration Park, a beautiful, 10-acre community space with an expansive clubhouse, multipurpose rooms, and space for food trucks and vendors. Spend the day lounging by the resort-style pool, or go hiking with a friend down the quarter-mile-long walking and jogging track. Take your furry best friend to the dog park, and play a game of pickleball on one of four pickleball courts. Opportunities are endless at Inspiration Park, which also features a tennis court, a basketball court, a “tot lot,” and a splash park.
If you travel or commute for work, you’ll be close to Downtown Port St. Lucie, as well as the Palm Beach International Airport.
Settle into your new routine at Central Park in Port St. Lucie and enjoy the plethora of amenities nearby that make your day-to-day life as simple as possible:
- Tradition Square - 3 miles
- St. Lucie Public Schools - 4.5 miles
- Grocery & retail shopping - 5 to 10 miles
- Restaurants - 5 to 10 miles
- Downtown Port St. Lucie - 7 miles
- Jensen Beach - 17 miles
- Palm Beach International Airport - 55 miles
Ready to call Central Park home? Contact us to secure your appointment today!
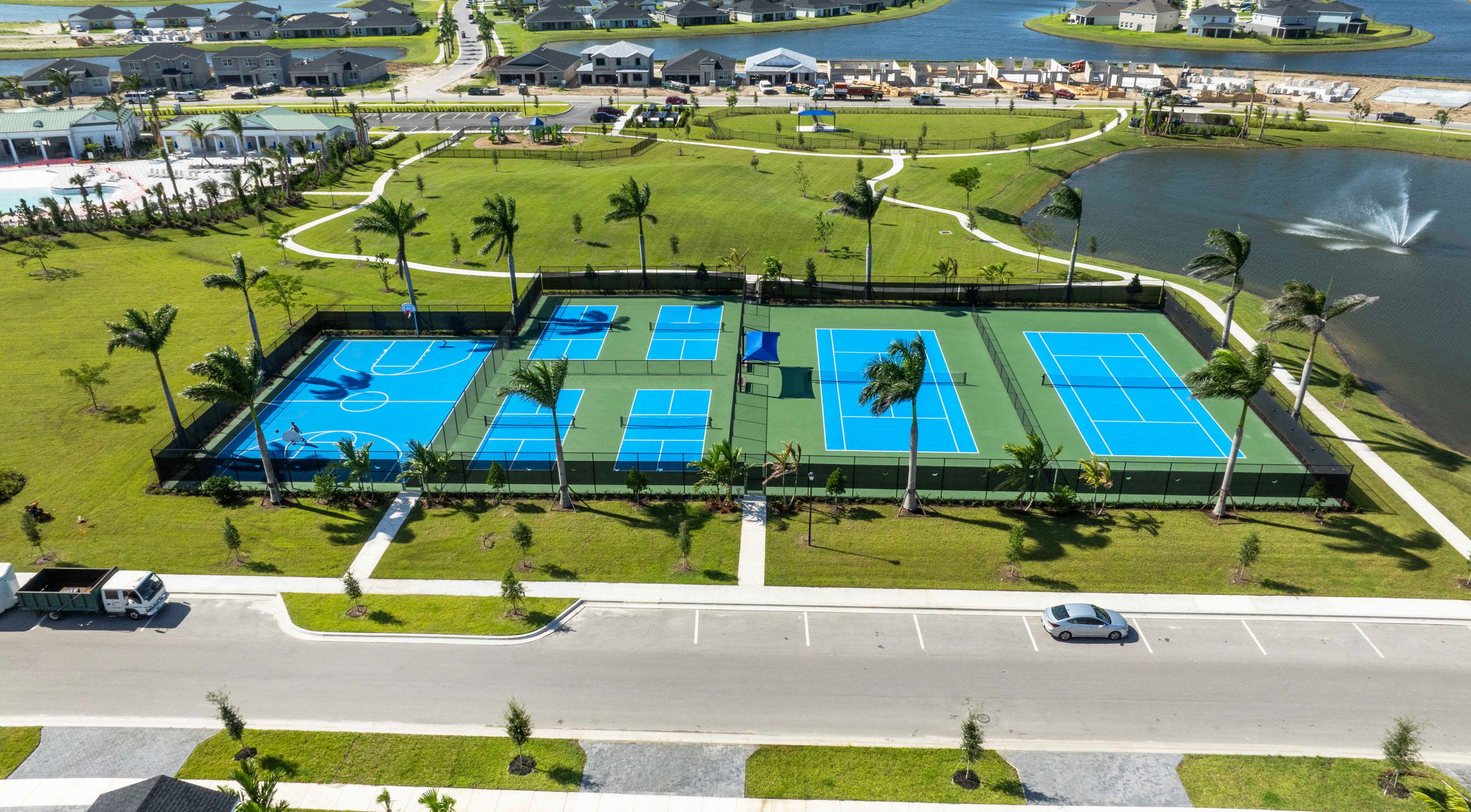
Welcome Home
Introducing Central Park, an exciting master planned community with an expansive dynamic park and recreation center in the heart of the growing western area of St. Lucie County, close to major shopping areas, schools, and hospitals. Connect with our team to learn more today!
Frequently Asked Questions
What is the starting price of homes in Central Park?
New homes in Central Park start in the $416s, making it a great option for buyers looking for new construction homes in Port St. Lucie.
For a personalized quote including specific lot premiums or floor plan upgrades, we recommend visiting one of our model homes in Port St. Lucie to speak with a member of our team.
How many bedrooms and bathrooms are available in home designs in Central Park?
Buyers can choose from homes with 3 – 7 bedrooms and 2 – 5 bathrooms, designed to fit families of all sizes.
Our versatile floor plans are designed for modern living.
-
Bedroom Range: 3 – 7 bedrooms
-
Bathroom Range: 2 – 5 bathrooms
What is the average square footage of new homes in this community?
New homes in Central Park range from approximately 1,602 square feet to 3,662 square feet, giving buyers plenty of space to fit their lifestyle and family sizes.
-
Smallest Plan: 1,602 square feet
-
Largest Plan: 3,662 square feet
Where is the new construction community of Central Park located?
Central Park is located in Port St. Lucie, FL 34987.
What schools are near the Central Park development?
Residents living in Central Park are served by the schools of St. Lucie Public Schools.
What amenities are included in Central Park?
Residents enjoy access to amenities such as Community Center, Community Pool, HOA, Waterfront, Fitness Center.
Are model homes available to tour?
Yes, our professionally decorated model home, the Carrington, is open for tours, giving buyers a firsthand look at the craftsmanship, layout, and design options that make our homes stand out.
How does buying a new home in Central Park compare to buying an existing home in Port St. Lucie?
Buying new in Central Park offers three major advantages over local resale homes: builder warranties, modern structural codes, and customization. Unlike older homes in Port St. Lucie which may require immediate roof or HVAC repairs, our new construction homes come with a warranty, ensuring your investment is protected from day one.
-
Warranty Protection
-
Modern Layouts
-
No “Fixer-Upper” Costs

