
Learn More!



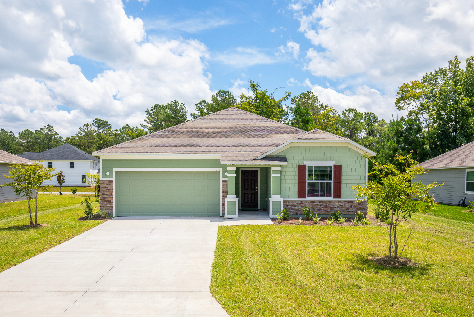
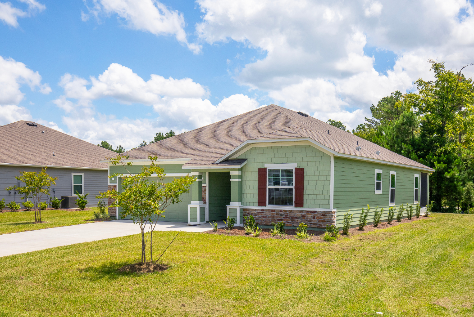
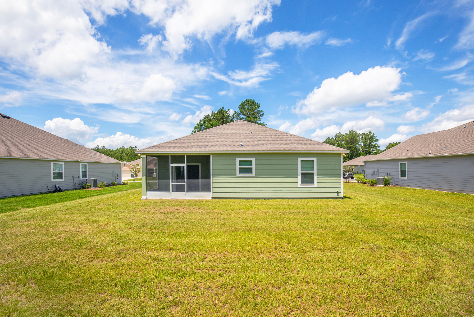
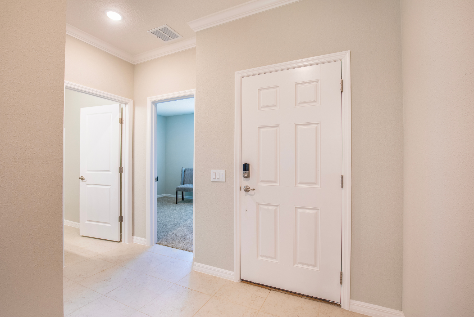
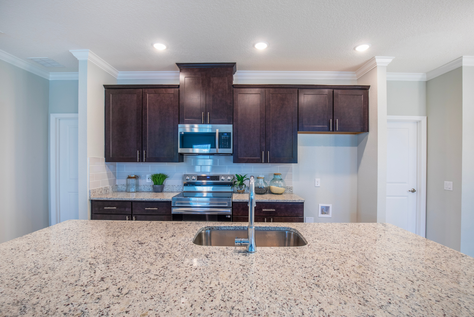
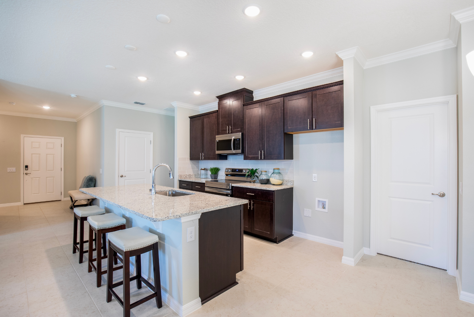
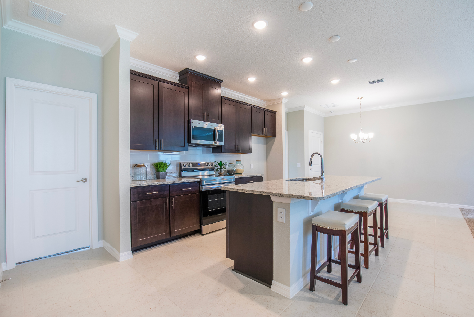
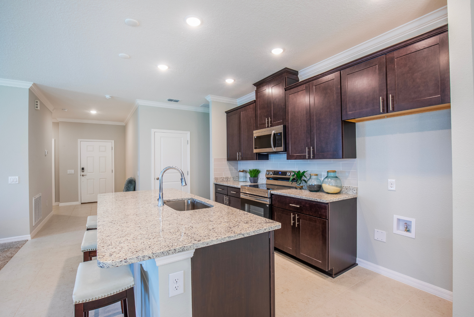
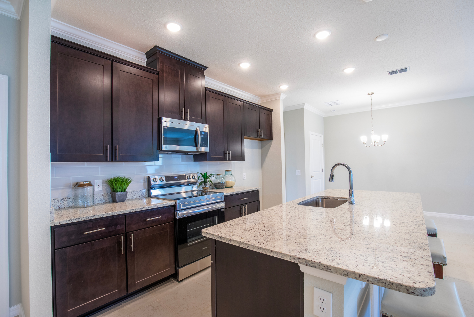
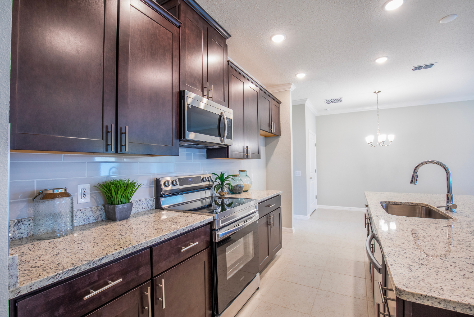
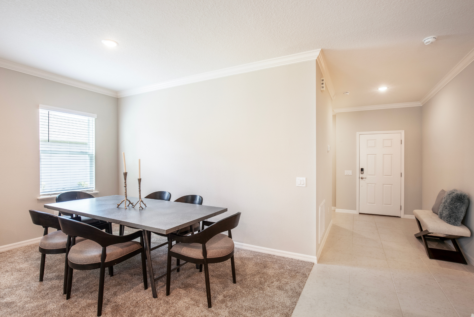
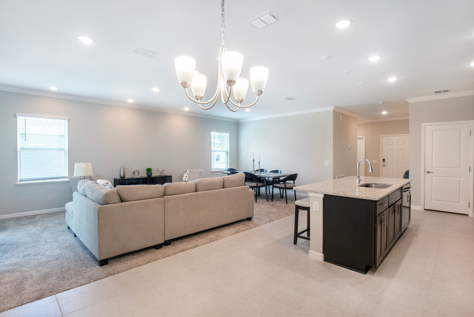
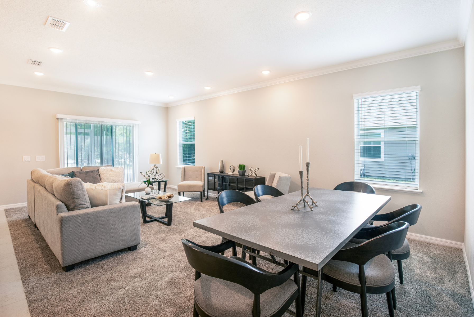
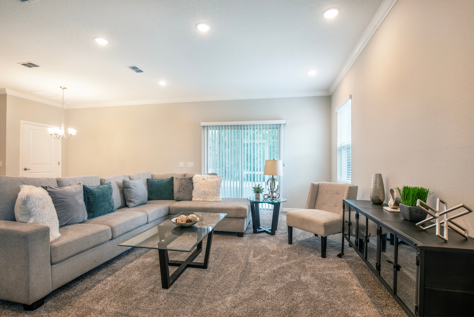
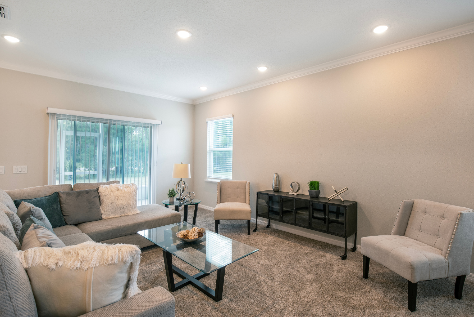
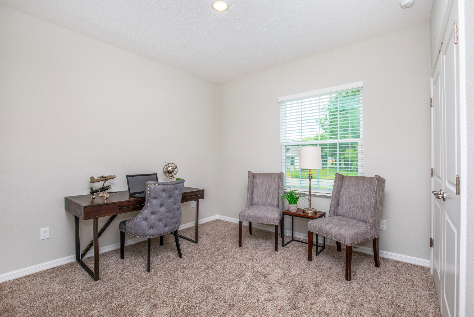
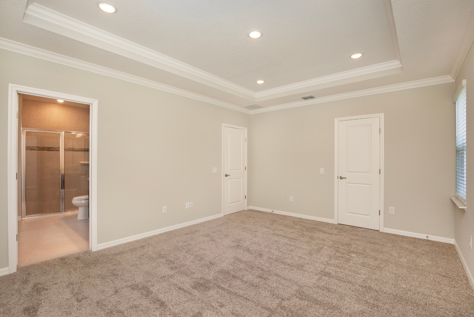
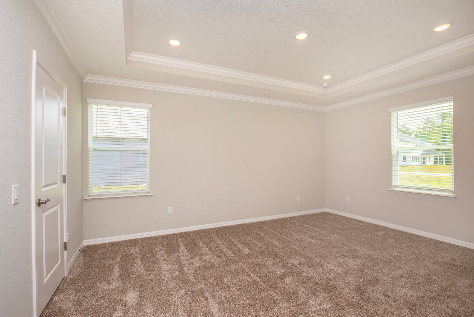
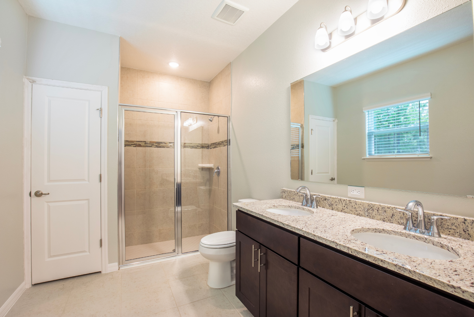
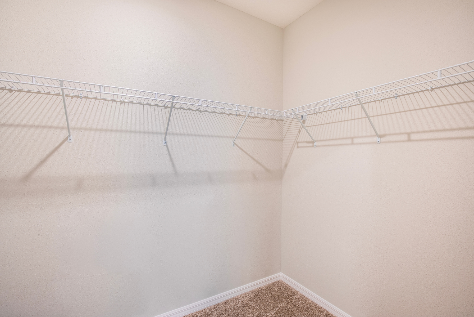
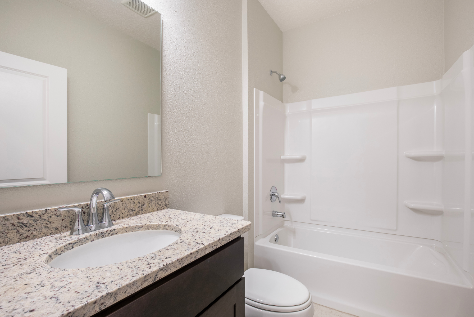
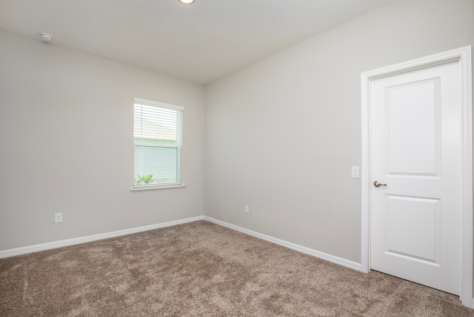
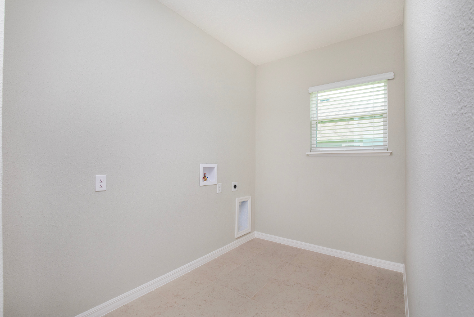
The Memphis is a thoughtfully designed, versatile home that blends comfort and functionality—perfect for first-time buyers, growing families, or those looking to downsize without compromise.
A charming covered porch welcomes you into the inviting foyer, which opens up to the heart of the home: a spacious great room, cozy breakfast nook, and a well-placed kitchen that brings everyone together with ease.
The secondary bedrooms are cleverly arranged to maximize space and privacy, sharing a conveniently located full bath. At the rear of the home, the private master suite offers a relaxing retreat, complete with a walk-in closet and an amenity-rich bathroom designed for everyday luxury.
Whether you're just starting out or simplifying your lifestyle, The Memphis delivers all the modern features and comfort you need in a beautifully efficient layout.
Take the next step—schedule your tour of The Memphis today and see why it’s the perfect fit for your next chapter.

























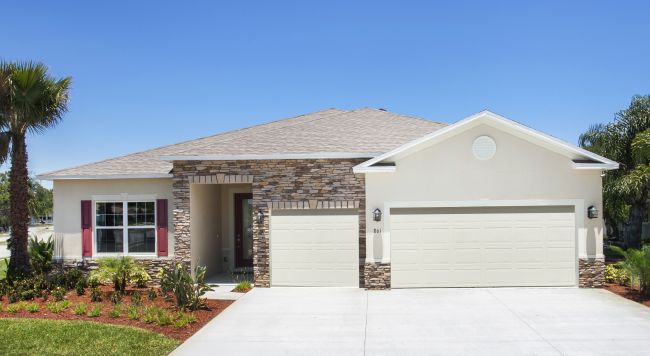



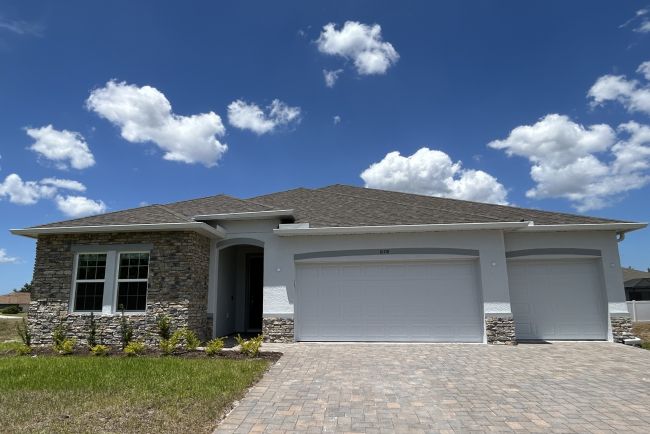

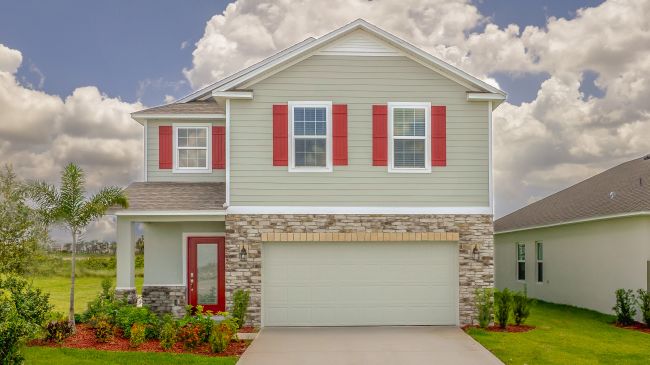



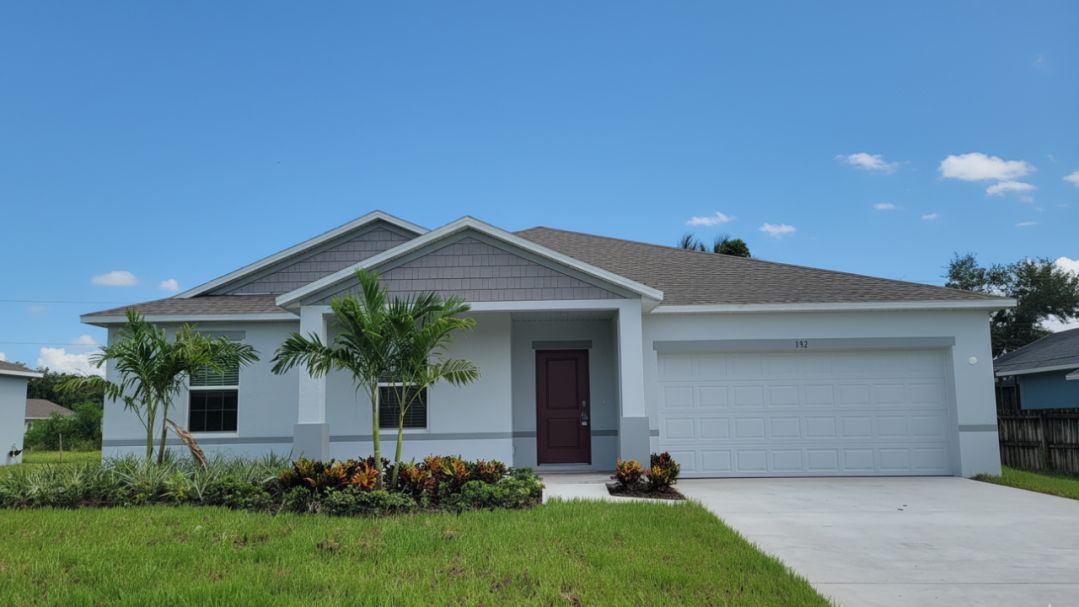

We use cookies and similar tracking technologies for various purposes including enhancing site performance and serving targeted advertisements. By continuing to our website, you consent to our use of cookies and tracking as described in our Privacy Policy, and to our Terms & Conditions.