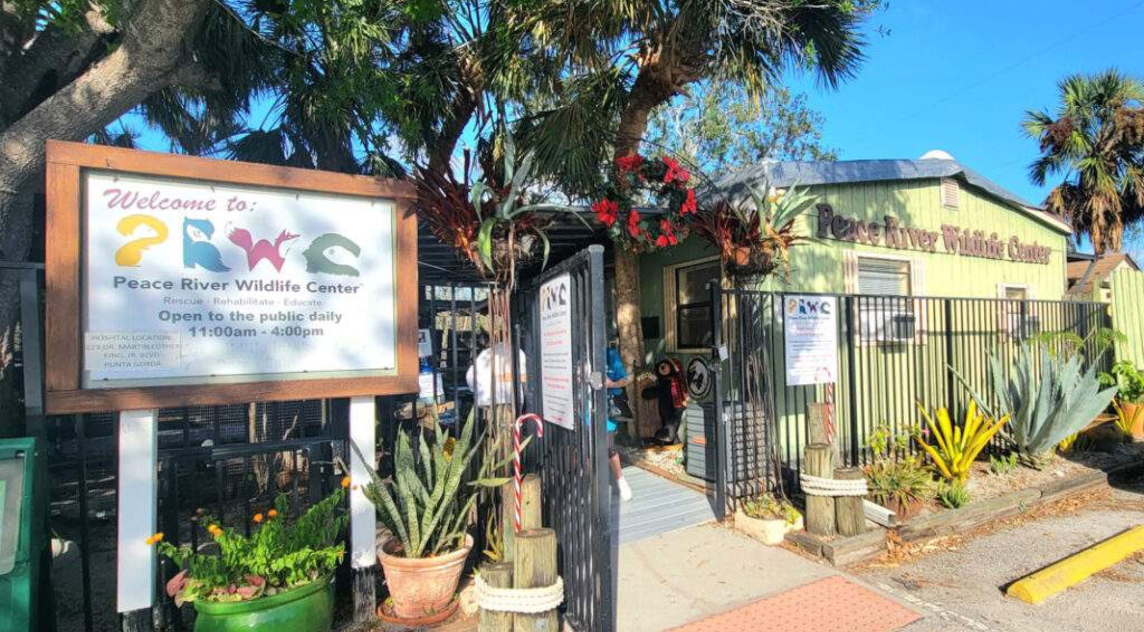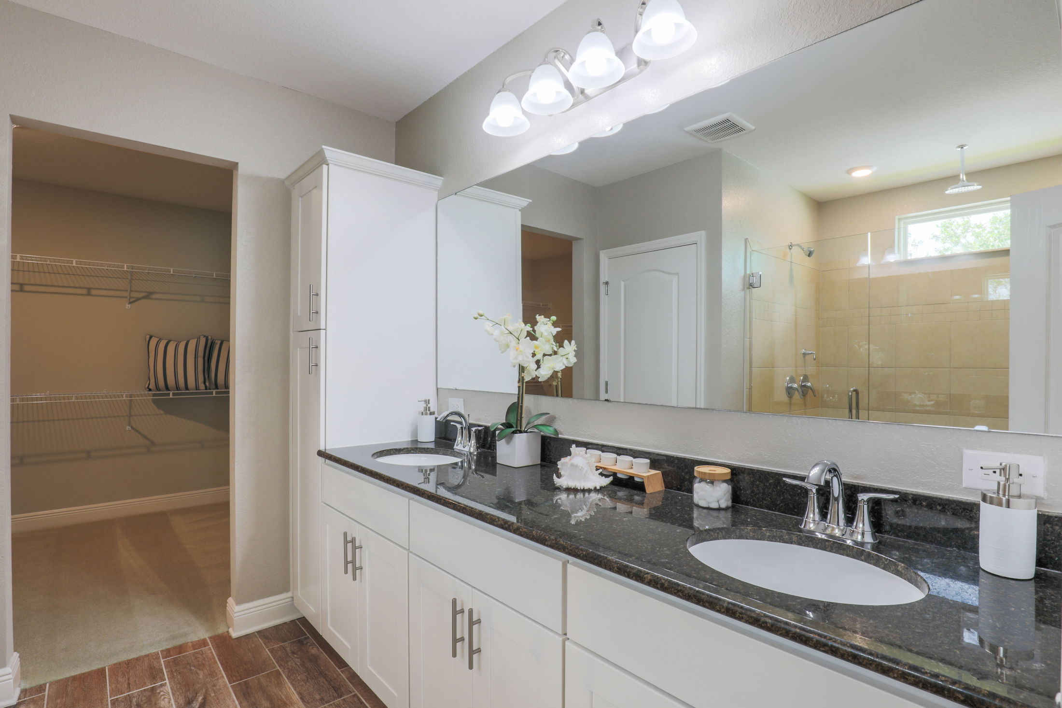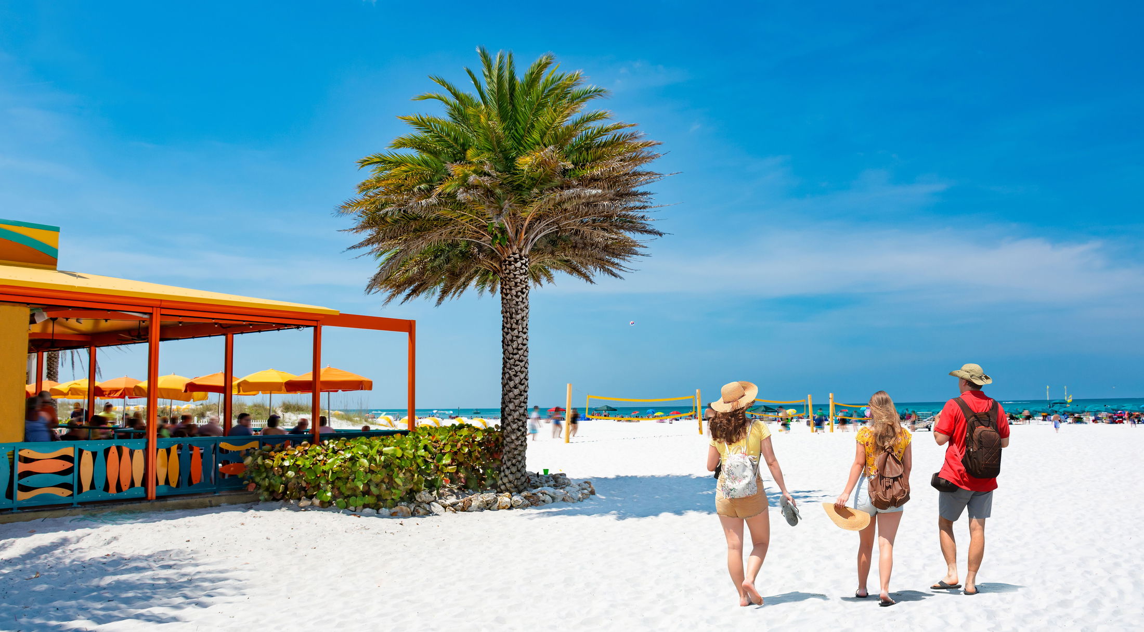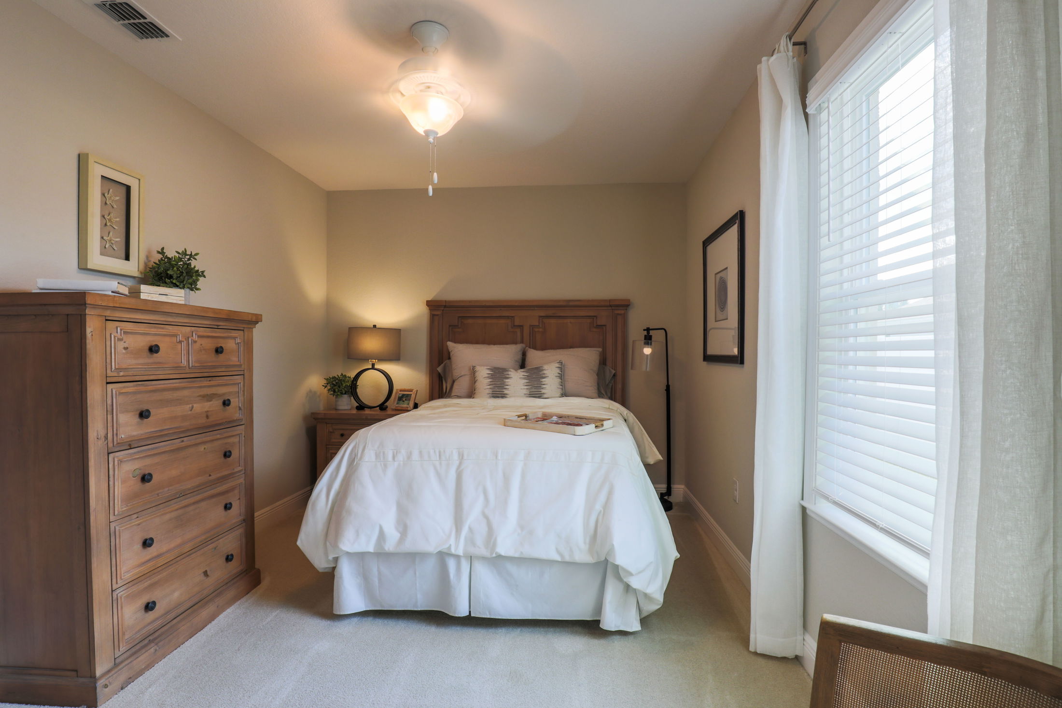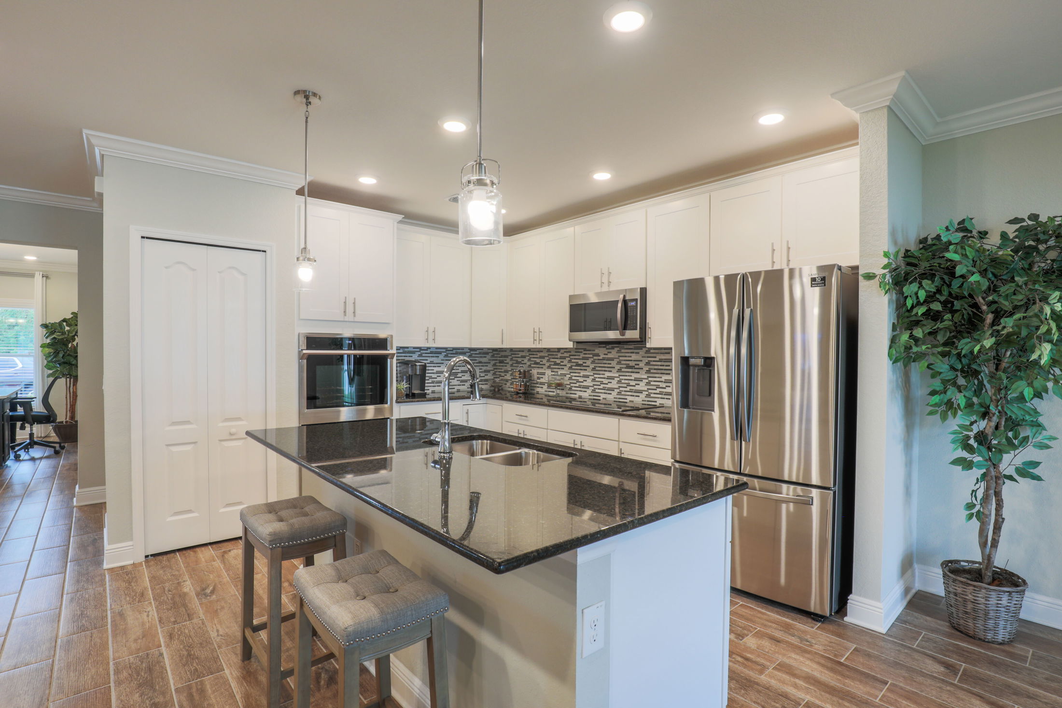
Welcome Home
Introducing Deep Creek, the only builder offering new, personalized features with standard 3-car garages, the most storage and flex space, and a full “we buy the lot for you” solution. Visit our model home today!
Punta Gorda, FL 33983
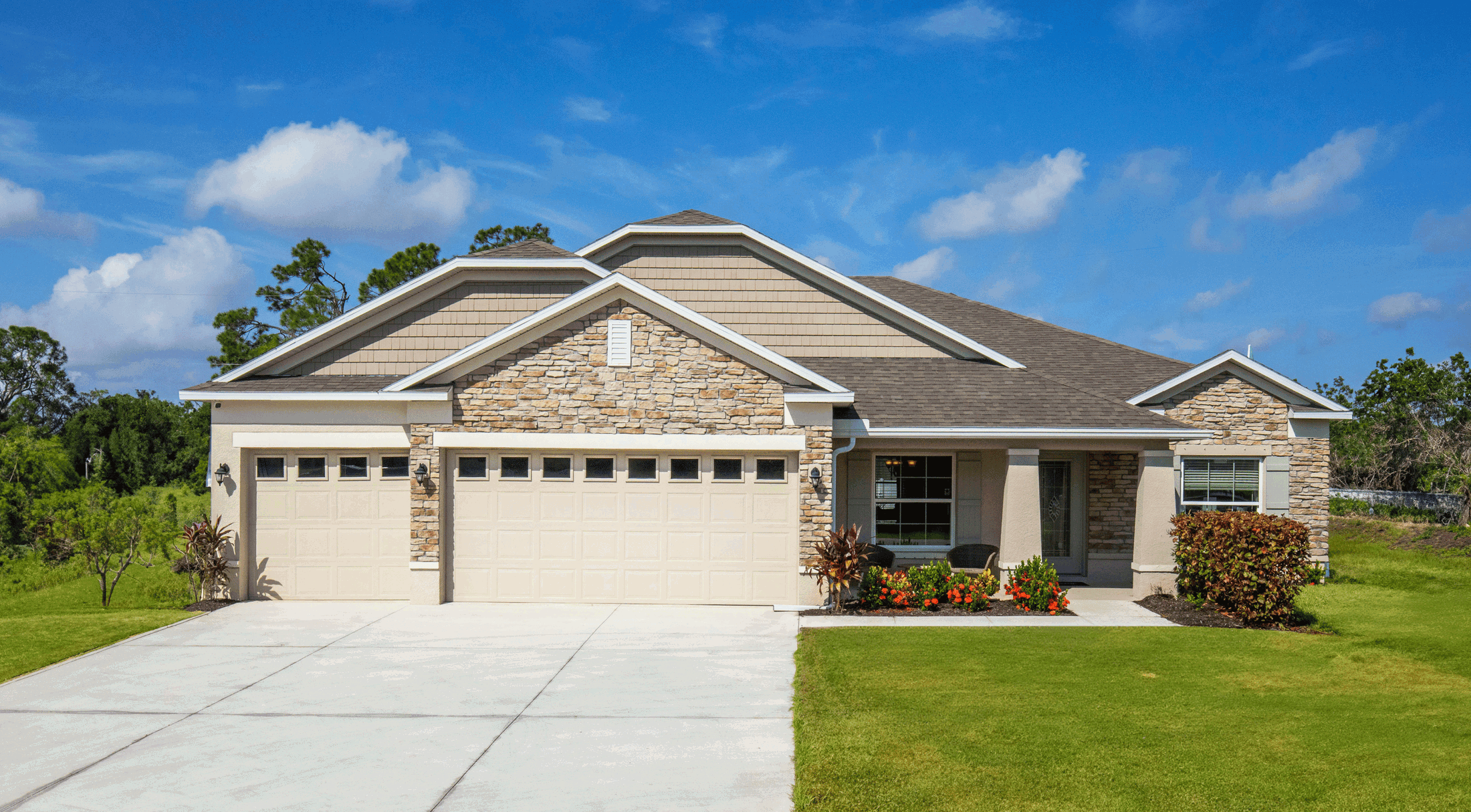
Quick Move-In Homes
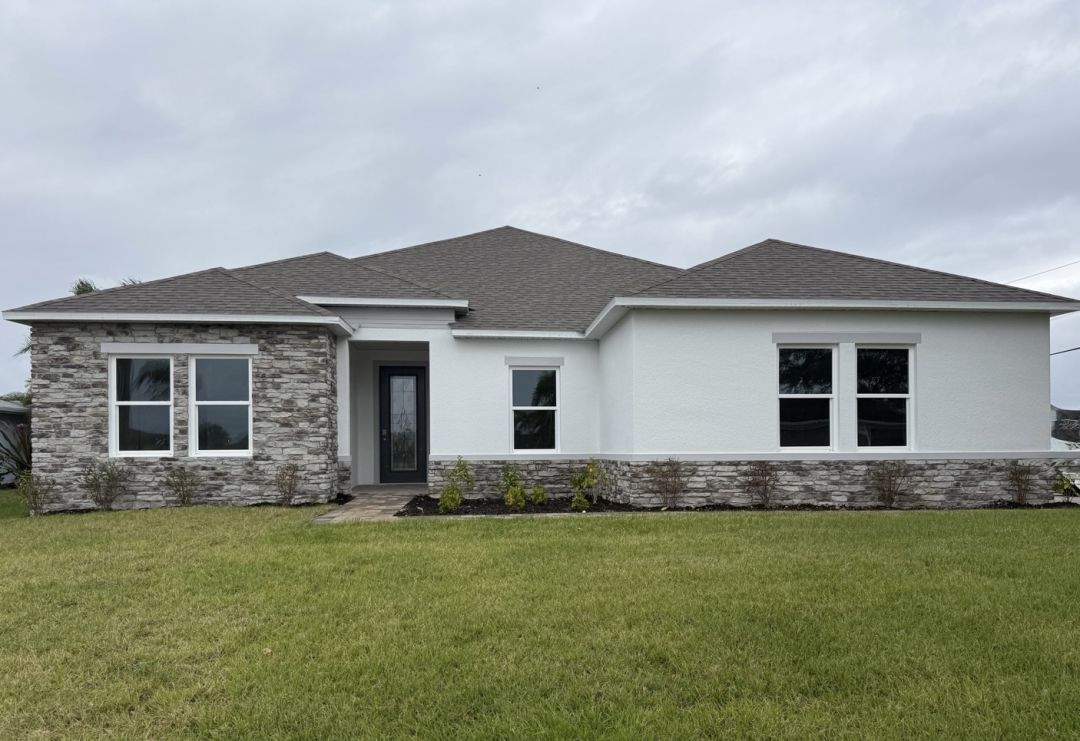

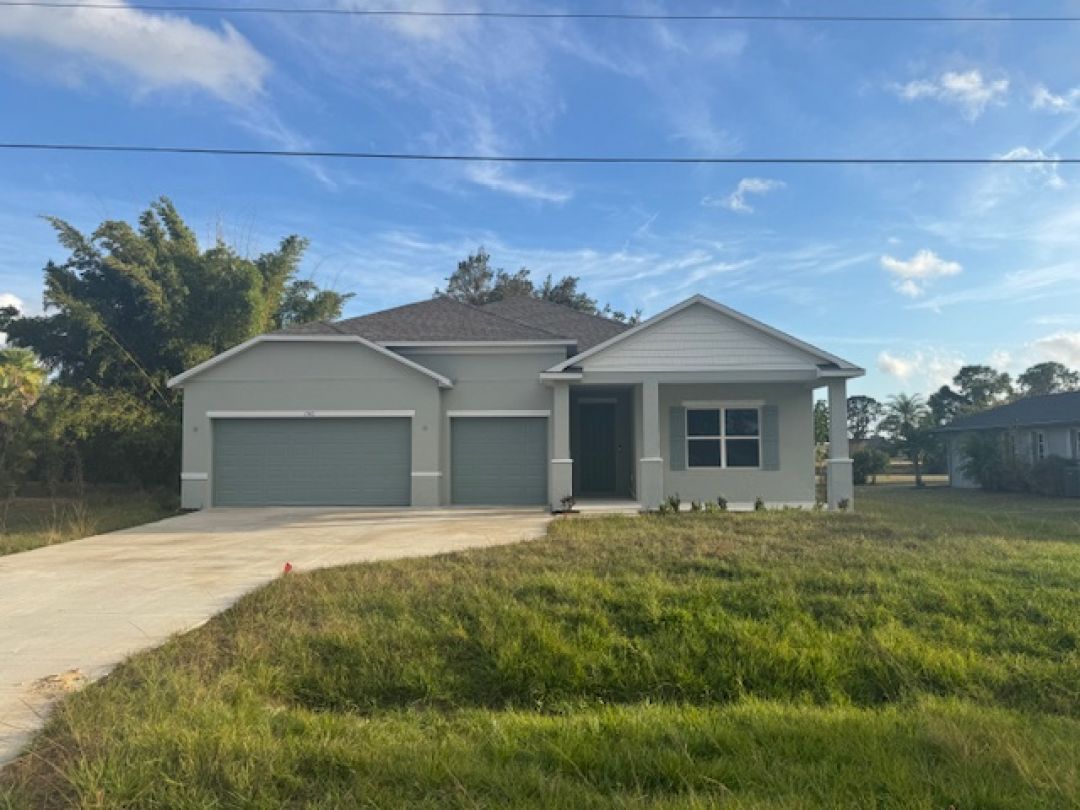

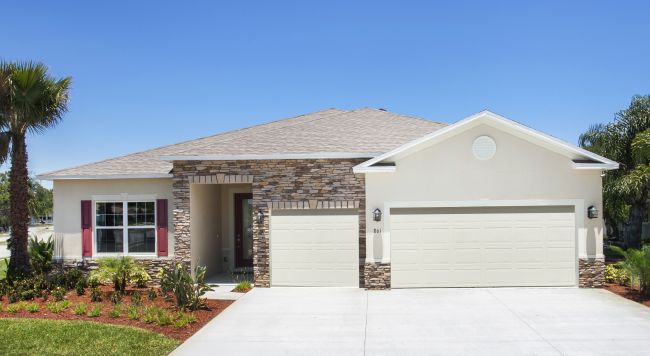





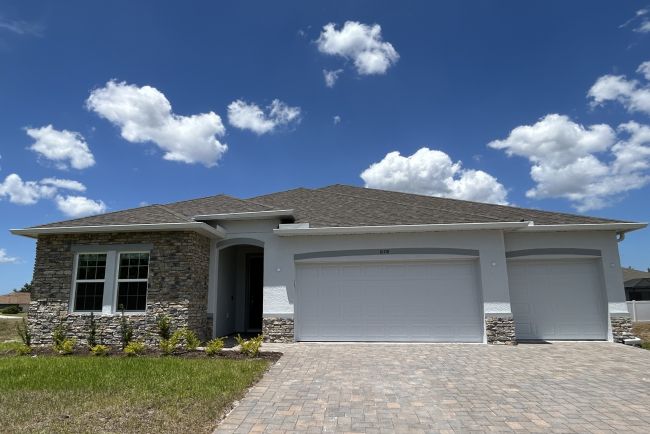

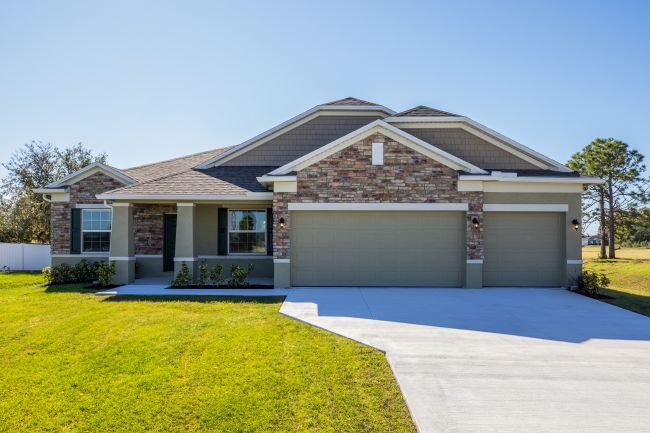

Buildable Home Plans








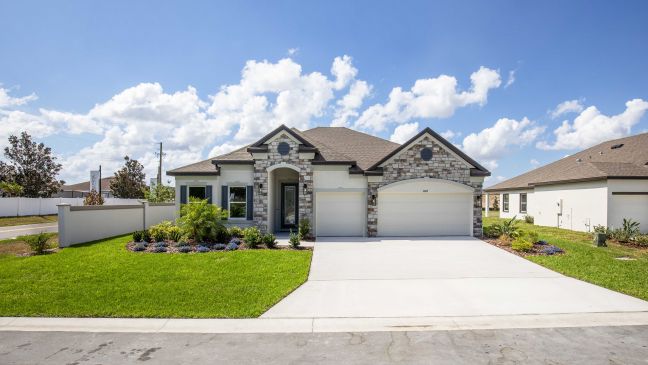

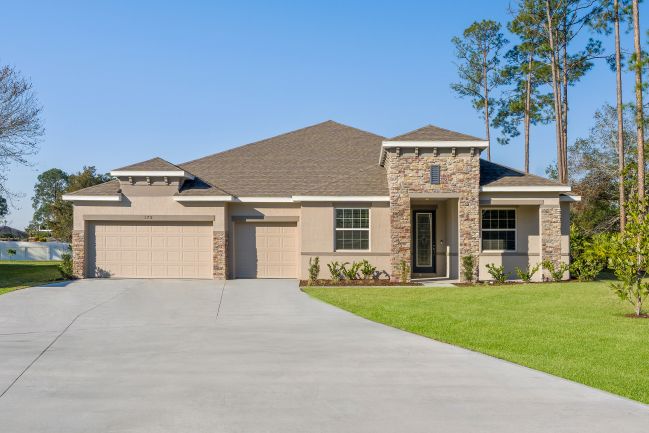

Homesites to Build Your Dream

Community Details
Welcome Home to Deep Creek
Deep Creek is a new construction, single-family deed restricted HOA community nestled in Historic Punta Gorda of Charlotte County, Florida. Elegant yet affordable, this community provides you with the flexibility to find the new home of your dreams in a convenient location, with top schools nearby.
Discover the perfect blend of comfort, convenience, and community in this family-friendly neighborhood, meticulously curated with your family’s unique lifestyle in mind. Located in a top-rated school district and just minutes from I-75, residents enjoy easy access to Fort Myers, Sarasota, and the charm of downtown Punta Gorda. Explore nearby parks, a public golf course, and beaches just a short drive away. This is more than a neighborhood—it’s where families thrive. Schedule your appointment to walk the homesites today!
Deep Creek has a host of features and amenities for you and your family to enjoy, including:
- Updated interior finishes
- Low HOA fees
- Access to Deep Creek Golf Club
- Fast Track Homes Available
- Enjoy the privacy of a scattered homesite
Home Designs in Deep Creek
Our home designs in Punta Gorda boast up to 2,675 square feet, 5 bedrooms, 3 bathrooms, and a 3-car garage. Your new home will have an open-concept floor plan and up to 11-foot ceilings on the first floor. Turn the built-in flex space into a playroom for the kids or add a home office for you. A 3-car garage adds storage space or an additional spot for your guests to park when they visit. Contact us today to tour the model home!
Personalize your floor plan to suit the needs of your family:
- Up to 2,675 Finished Square Feet
- Up to 5 Bedrooms & 3 Bathrooms
- Up to 11’ ceilings on first floor
- Up to 3-car Garage
Learn More About Living in Punta Gorda
Deep Creek sits just minutes from the top-rated Charlotte County Public Schools, ensuring that school drop-off and pick-up is made as simple as possible.
This historic small town is a hidden treasure of Florida and lies as a "Fat Point," sticking out into Charlotte Harbor - one of the US's largest natural harbors. Centrally located between Sarasota to our North and Fort Myers to our South, Punta Gorda is a delightful location within a comfortable driving distance from Tampa, Orlando, and Miami.
For everyday errand running, Publix, Walmart Supercenter, Winn-Dixie, Aldi, and several other grocery & convenience stores are available nearby, making your to-do list a one-stop shop.
Getting hungry? Swing by Riviera Bar and Grill, Leroy’s Southern Kitchen & Bar, Laishley Crab House, Tamiami Tavern, or any one of the many locally-owned and chain restaurants near your new home.
Looking for a day of fun with the family? Spend the day at the beautiful Peace River Wildlife Center-Education Center, Deep Creek Park, Port Charlotte Park, or Boca Grande. Have close beach & recreation access nearby to choose from, and be home before dinner time! Also within the community is the Deep Creek Golf Club, a semi-private golf club that is open to the public seven days a week for an affordable daily fee.
Traveling is made easy with the Punta Gorda Airport just 13 minutes away.
Settle into your new routine at Deep Creek in Punta Gorda and enjoy the plethora of amenities nearby that make your day-to-day life as simple as possible:
- Deep Creek Golf Club - .9 miles (community access)
- Grocery & convenience stores - 2 to 10 miles
- Charlotte County Public Schools - 3 miles
- Restaurants - 5 to 15 miles
- Harborwalk - 8 miles
- Fishermen’s Village - 9 miles
- Punta Gorda Airport - 9 miles
- Port Charlotte Park - 9.5 miles
- Peace River Wildlife Center-Education Center - 12 miles
- Venice - 31 miles
- Boca Grande - 32 miles
- Fort Myers - 37 miles
- Siesta Key Beach - 45 miles
- Sarasota - 48 miles
- Sanibel Island - 62 miles
- Captiva Island - 71 miles
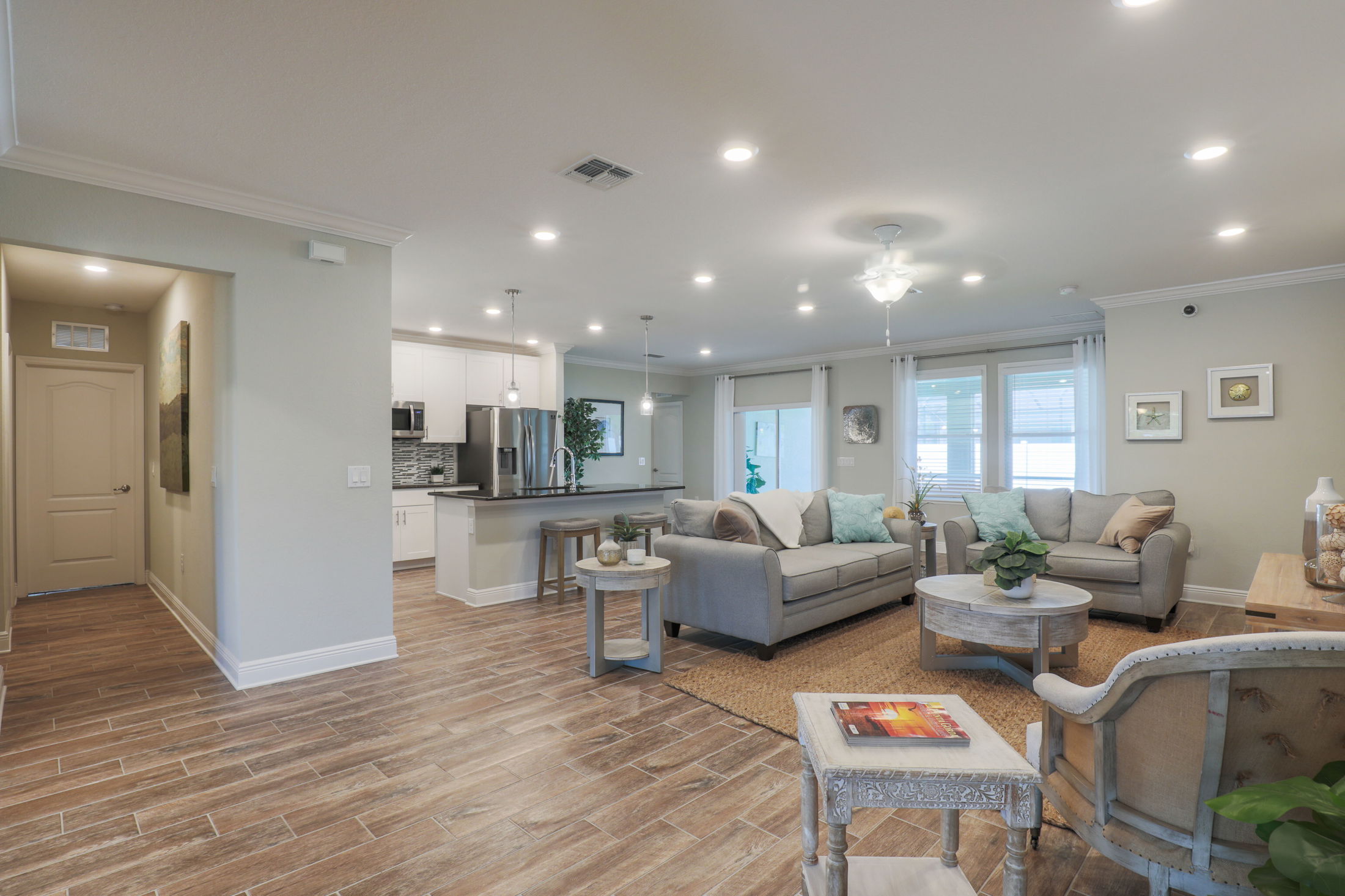
Welcome Home
Introducing Deep Creek, the only builder offering new, personalized features with standard 3-car garages, the most storage and flex space, and a full “we buy the lot for you” solution. Visit our model home today!
Punta Gorda, FL 33983
Frequently Asked Questions
What is the starting price of homes in Deep Creek?
New homes in Deep Creek start in the $359s, making it a great option for buyers looking for new construction homes in Punta Gorda.
For a personalized quote including specific lot premiums or floor plan upgrades, we recommend visiting one of our model homes in Punta Gorda to speak with a member of our team.
How many bedrooms and bathrooms are available in home designs in Deep Creek?
Buyers can choose from homes with 3 – 5 bedrooms and 2 – 3 bathrooms, designed to fit families of all sizes.
Our versatile floor plans are designed for modern living.
-
Bedroom Range: 3 – 5 bedrooms
-
Bathroom Range: 2 – 3 bathrooms
What is the average square footage of new homes in this community?
New homes in Deep Creek range from approximately 2,066 square feet to 3,282 square feet, giving buyers plenty of space to fit their lifestyle and family sizes.
-
Smallest Plan: 2,066 square feet
-
Largest Plan: 3,282 square feet
Where is the new construction community of Deep Creek located?
Deep Creek is located in Punta Gorda, FL 33983.
What schools are near the Deep Creek development?
Residents living in Deep Creek are served by the schools of Charlotte County.
Are model homes available to tour?
Yes, our professionally decorated model home, the Melody, is open for tours, giving buyers a firsthand look at the craftsmanship, layout, and design options that make our homes stand out.
How does buying a new home in Deep Creek compare to buying an existing home in Punta Gorda?
Buying new in Deep Creek offers three major advantages over local resale homes: builder warranties, modern structural codes, and customization. Unlike older homes in Punta Gorda which may require immediate roof or HVAC repairs, our new construction homes come with a warranty, ensuring your investment is protected from day one.
-
Warranty Protection
-
Modern Layouts
-
No “Fixer-Upper” Costs


