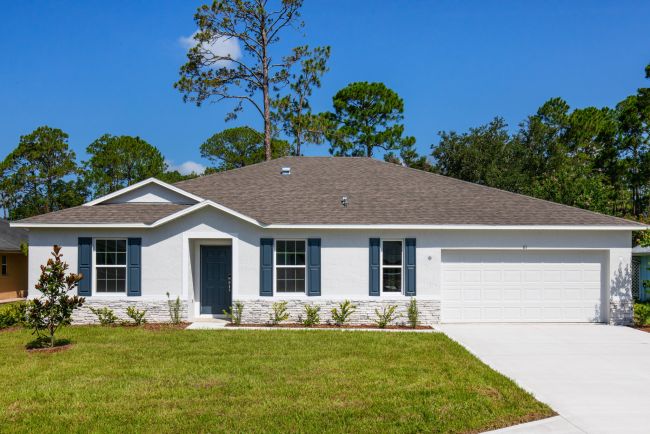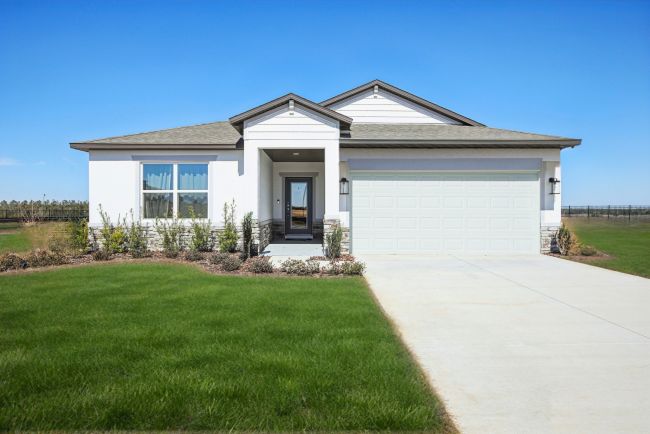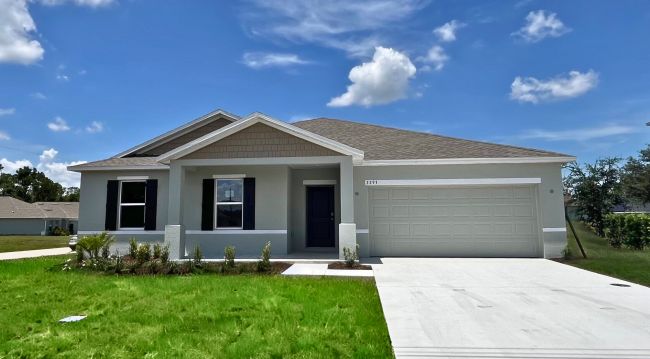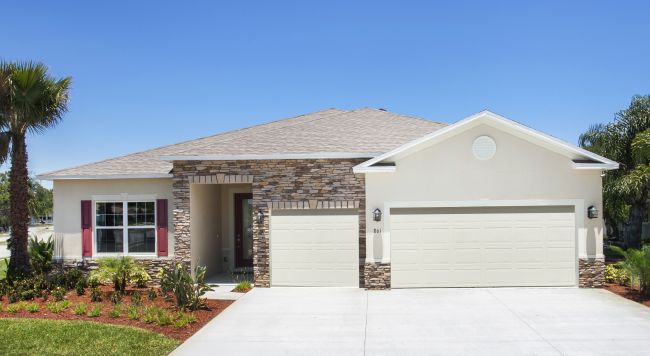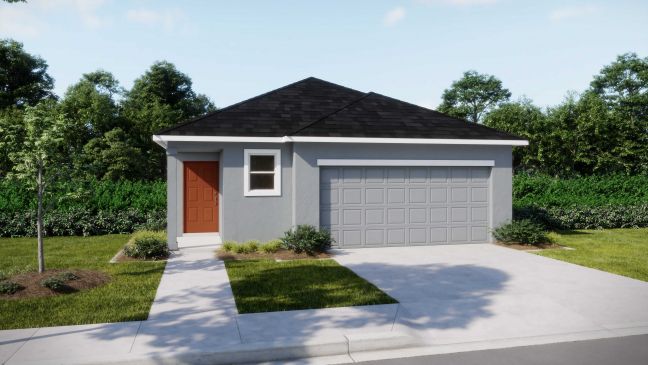

Magnolia in Sebastian Highlands

















Welcome Home to the Magnolia
The Magnolia by Maronda Homes is a stunning, single-story home design that spans 1,737 square feet, seamlessly blending functionality with modern style. Featuring four bedrooms, two bathrooms, and a 2-car garage, the Magnolia is the perfect place to call home for those seeking a spacious feel without the maintenance and upkeep of a larger space.
With two different elevations available and the option to choose between a stone or brick facade on the exterior of your home, you can personalize the details to suit your design preferences perfectly.
Entering the Magnolia, you’ll be greeted by the open-concept floor plan, which creates an airy spacious atmosphere which can be felt throughout the entire home. The kitchen and great room seamlessly blend into one another, and from this area of the home, you choose to add a patio slab or lanai to enjoy your first cup of coffee in the morning or unwind with a glass of wine at the end of the day.
The luxurious master suite in the Magnolia comes equipped with its own spa-like bathroom and spacious walk-in closet. Exiting the master suite and walking through the foyer, you’ll find the additional bedrooms, second bathroom, and laundry room.
Settle into your day-to-day life in the Magnolia and experience simplified and elevated living. Welcome home to the perfect blend of modern design and everyday functionality!
*some features listed are optional and not included in base pricing
Personalize Your Floor Plan
Similarly Priced Homes Nearby
