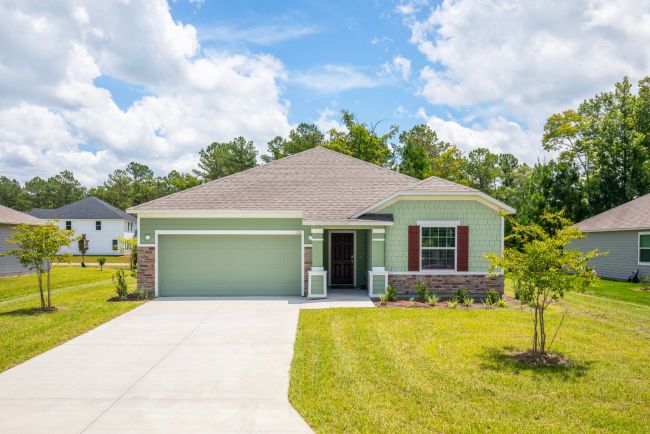

Memphis in Northshore

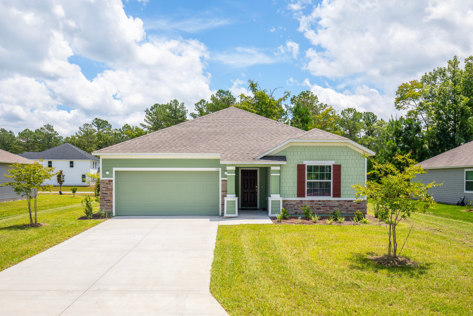
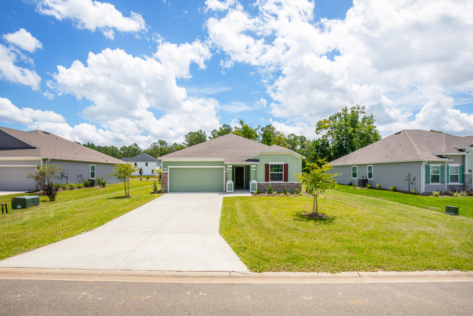
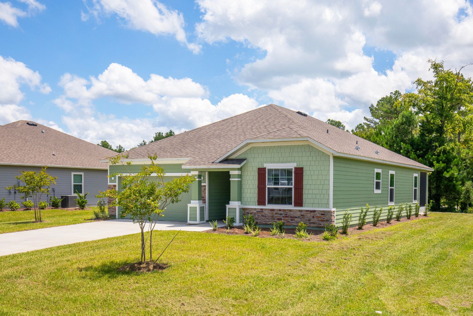
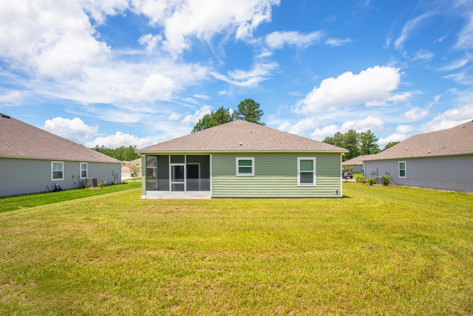
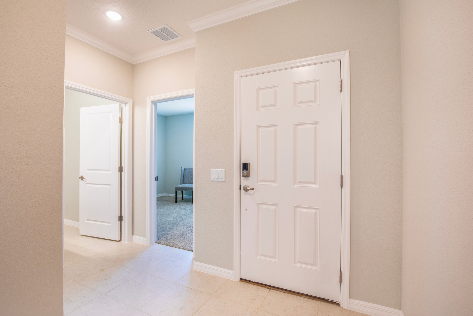
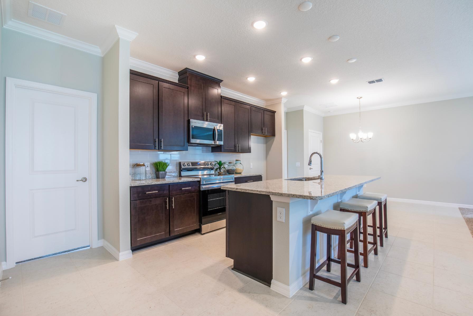
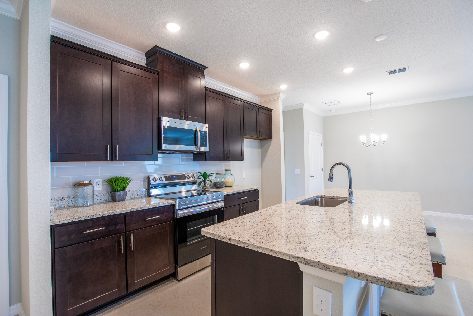
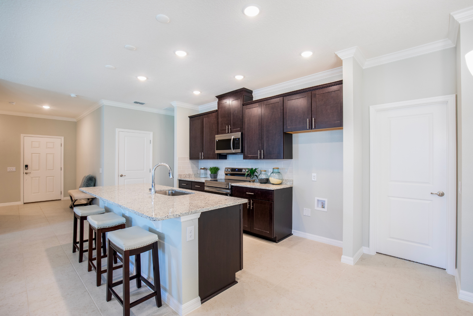
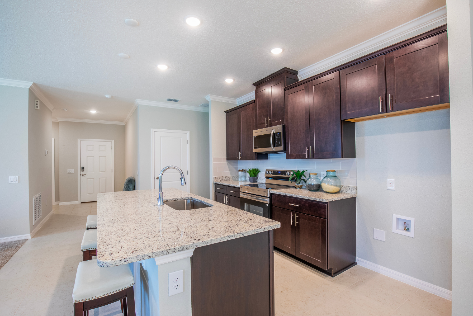
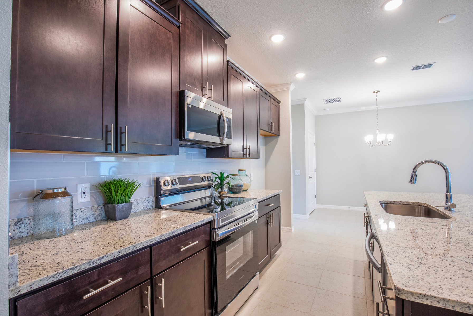
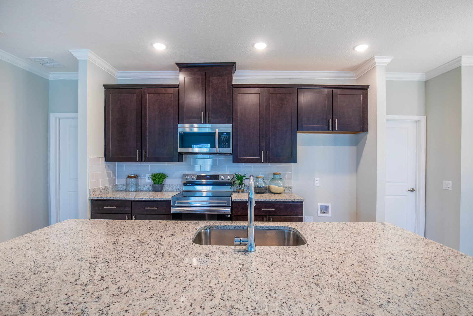
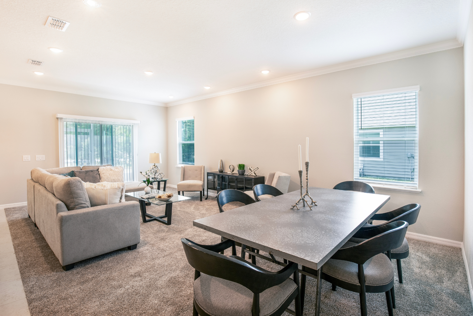
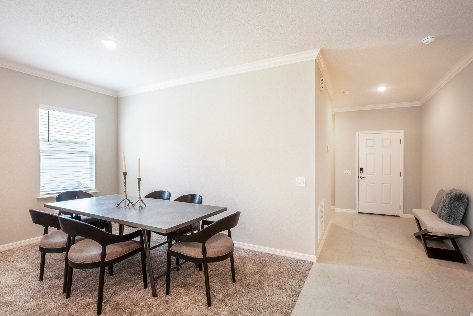
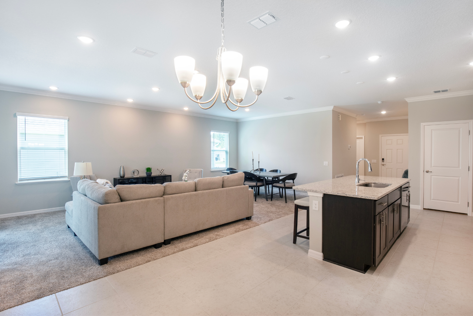
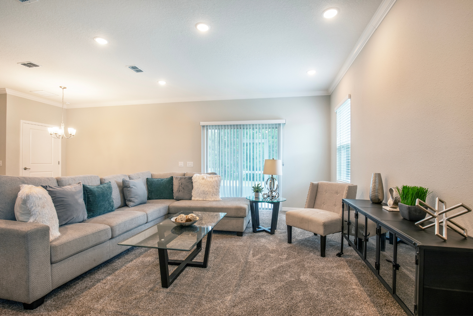
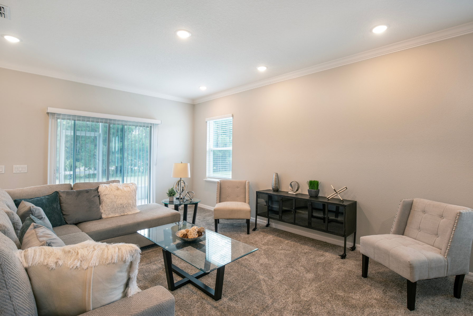
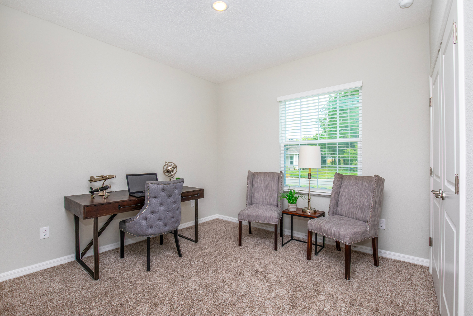
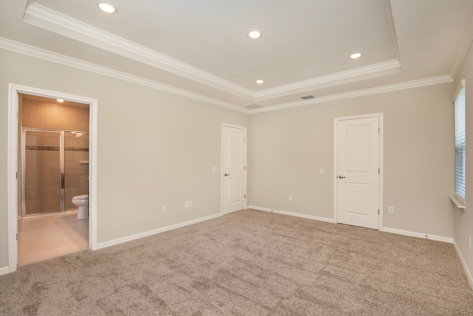
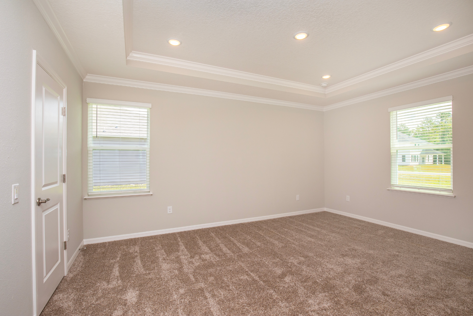
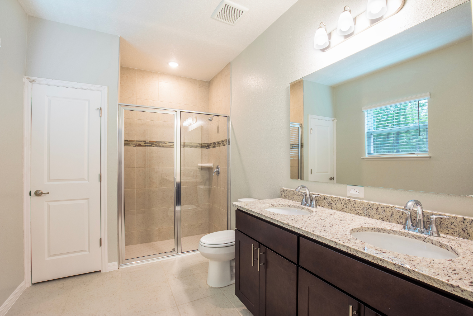
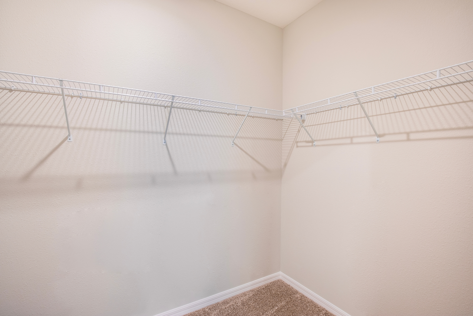
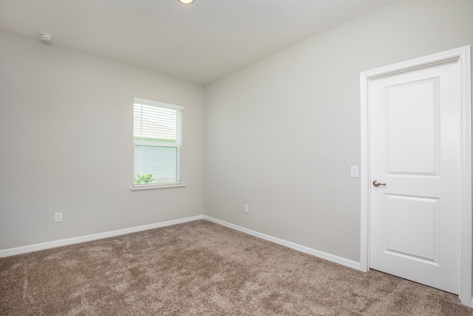
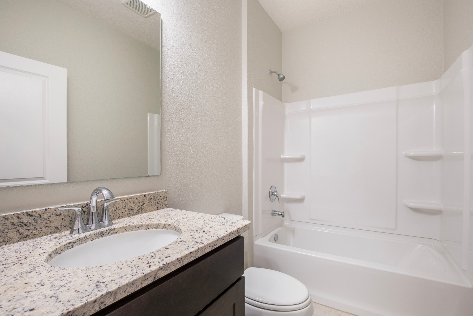
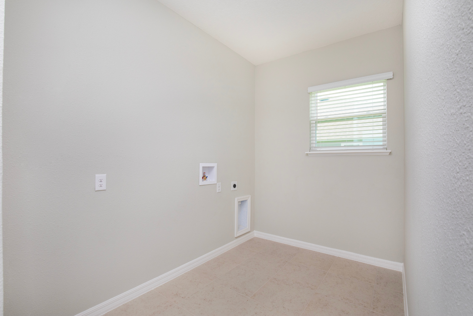
Discover The Memphis – Smart Design with Timeless Comfort
The Memphis is a thoughtfully designed, versatile home that blends comfort and functionality—perfect for first-time buyers, growing families, or those looking to downsize without compromise.
A charming covered porch welcomes you into the inviting foyer, which opens up to the heart of the home: a spacious great room, cozy breakfast nook, and a well-placed kitchen that brings everyone together with ease.
The secondary bedrooms are cleverly arranged to maximize space and privacy, sharing a conveniently located full bath. At the rear of the home, the private master suite offers a relaxing retreat, complete with a walk-in closet and an amenity-rich bathroom designed for everyday luxury.
Whether you're just starting out or simplifying your lifestyle, The Memphis delivers all the modern features and comfort you need in a beautifully efficient layout.
Take the next step—schedule your tour of The Memphis today and see why it’s the perfect fit for your next chapter.
Personalize Your Floor Plan
Take a Virtual Tour of the Memphis
Explore The Memphis in Nearby Communities
