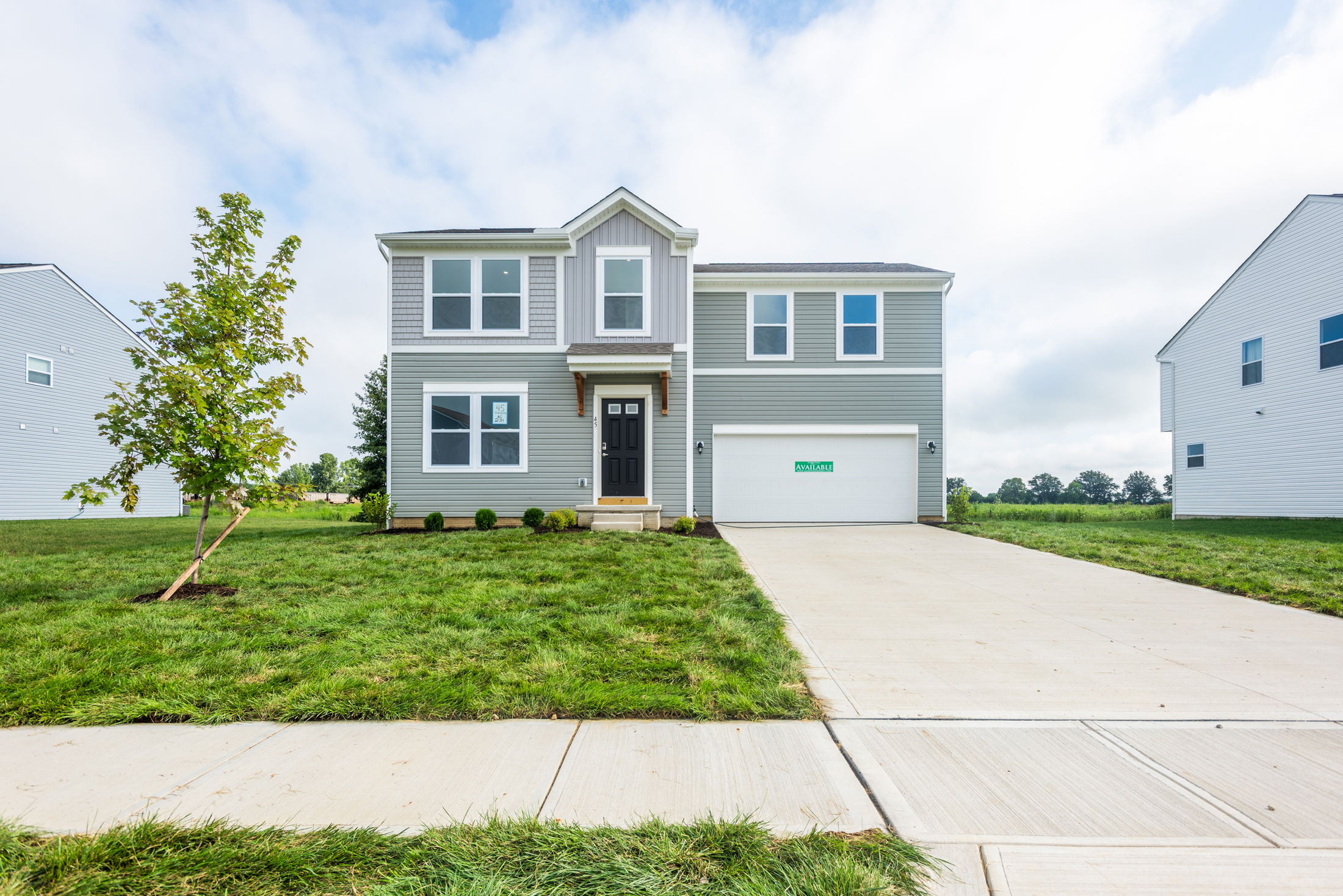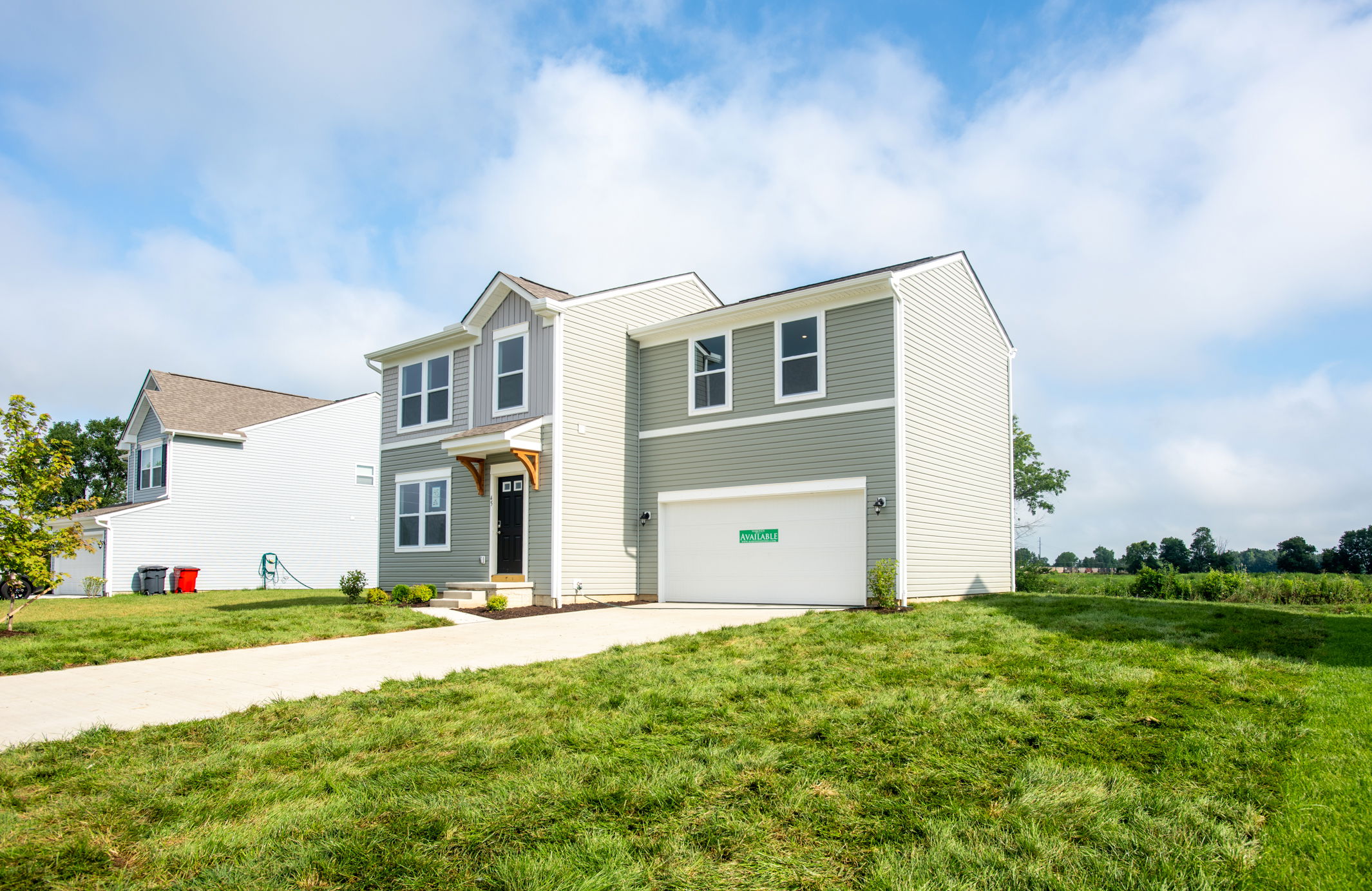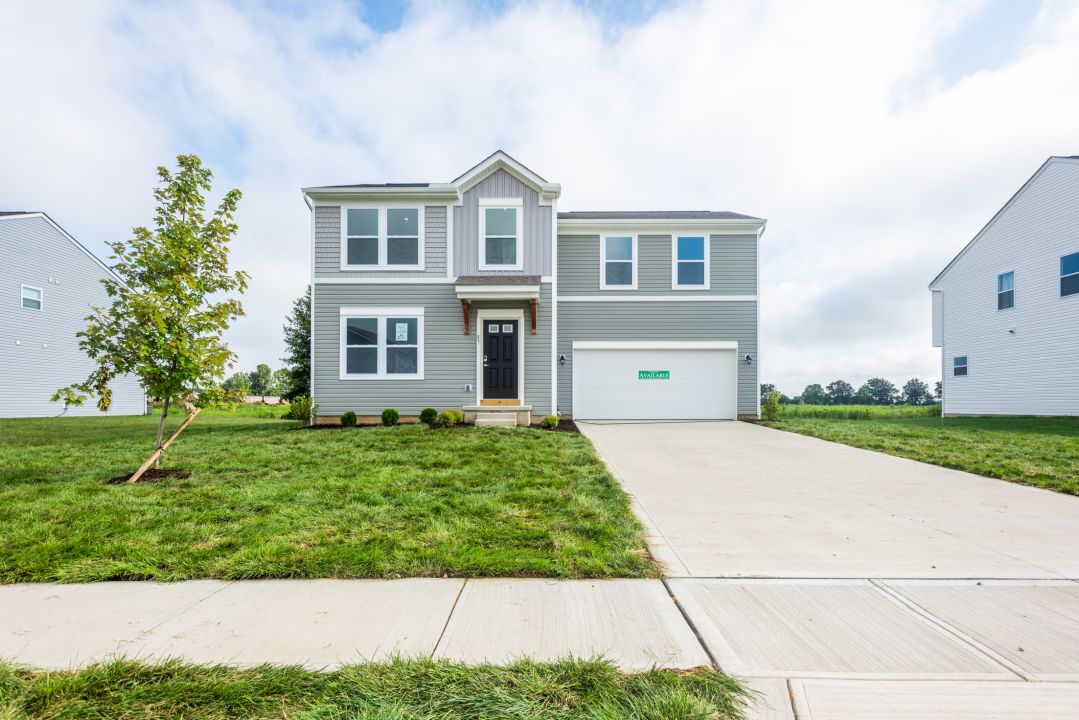

Daisy in Ashton Crossing
























SOD COMING SOON! This beautiful 3-bedroom, 2.1-bath home is tucked on nearly a quarter-acre private homesite that backs to a wide, sparkling pond—offering a rare sense of serenity and space. Whether you're sipping your morning coffee or watching the sunset, the 10x16 composite deck is the perfect place to slow down and soak it all in. Inside, you'll find a thoughtful layout that blends comfort and functionality, with light-filled living spaces and room to grow in the full basement. Every detail was designed with daily life in mind—whether you're hosting friends or enjoying a quiet evening at home. Located in the highly desirable Teays Valley School District, this home will be move-in ready before the first bell rings—just in time to start the school year fresh. Don’t miss this rare opportunity to own a home where beauty, privacy, and convenience come together. Schedule your visit today and feel the difference for yourself.
Disclaimer: Please note that all photos, renderings, and features displayed on this page are for demonstration purposes only. Actual homes may vary in design, materials, and specifications. Features, finishes, and amenities may be subject to change without prior notice and may differ from those shown. Please contact us for specific details regarding the property you're interested in.
Personalize Your Floor Plan
Personalize your space by tailoring the floor plan to suit your lifestyle and preferences.
Take a Virtual Tour of the Daisy
Experience the charm and functionality of our home through an immersive virtual tour, allowing you to explore every corner and envision yourself living in this inviting space.
Explore The Daisy in Nearby Communities
PENDING SALE
Elevation A

$359,990
as low as $1,544/mo.

Calculation based on specific rate, downpayment and credit score variables.

1520 sqft • 3 bed • 2.5 ba • 2 car
The Daisy in Ashton Crossing
If you love this home, now is the perfect time to reach out to us. We're dedicated to helping you settle into your new home and embrace this exciting new stage of life. Our team is here to provide all the support and guidance you need. Let us assist you in making this transition as smooth and enjoyable as possible.