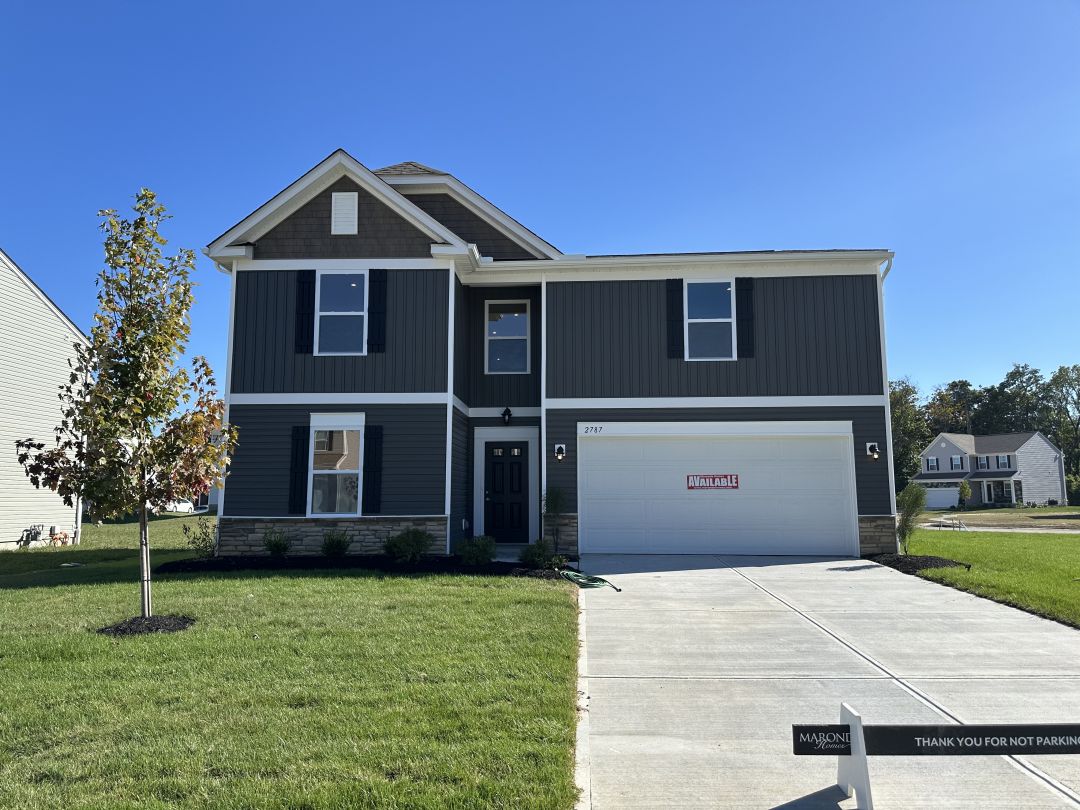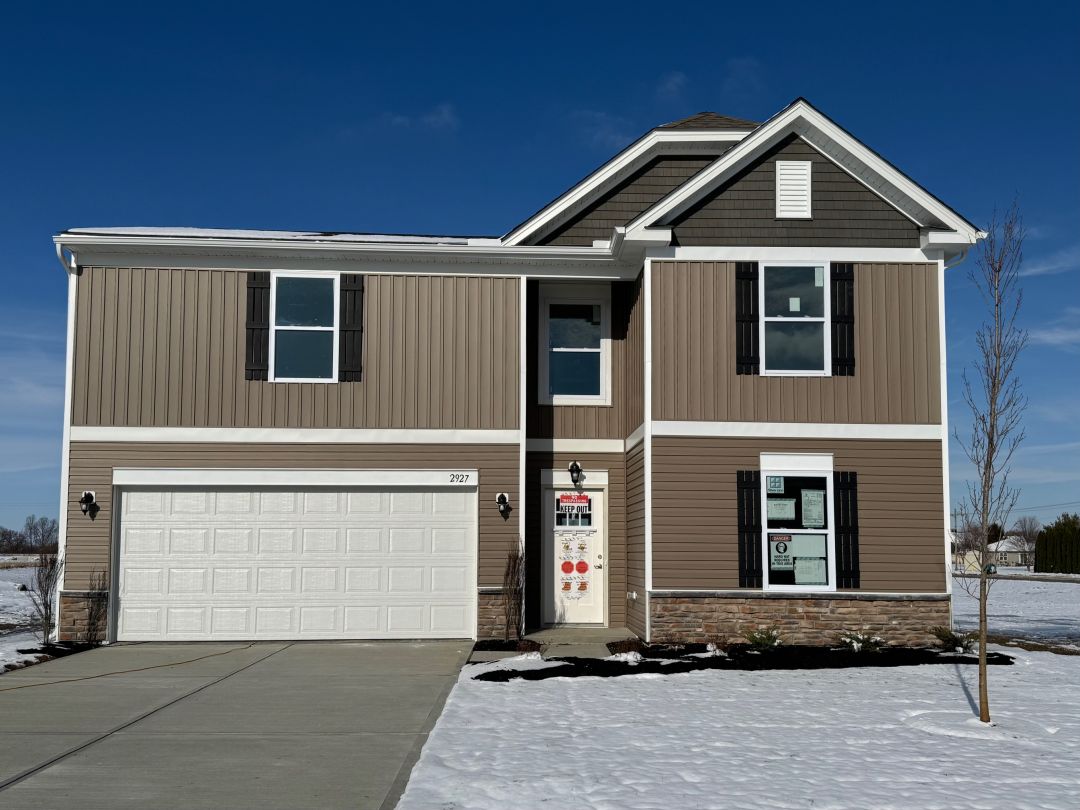

Petunia in North Ridge

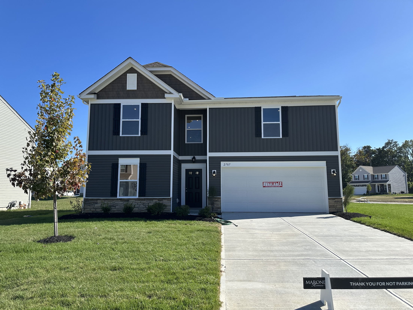
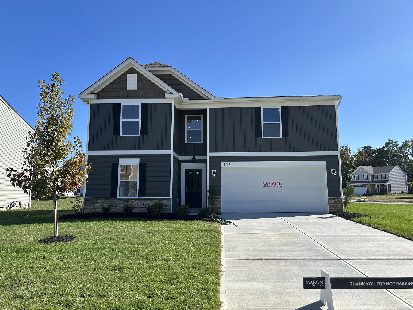
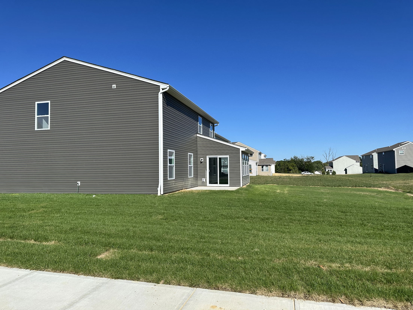
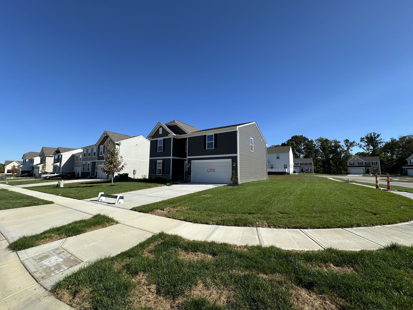
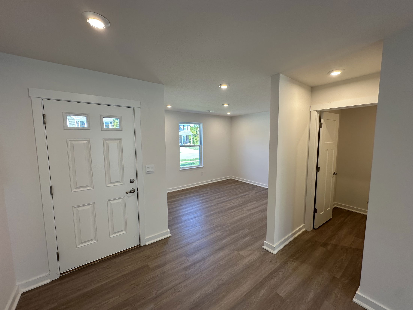
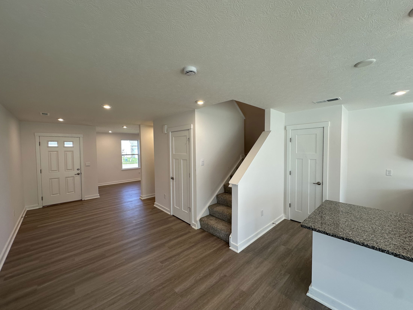
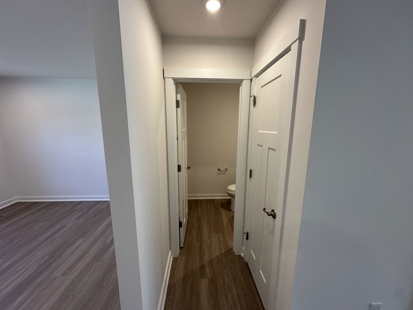
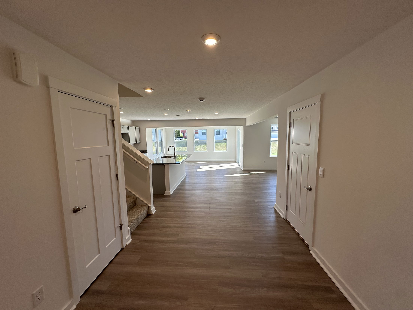
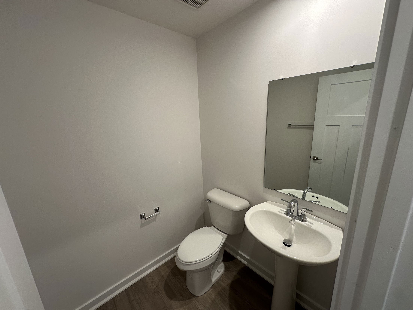
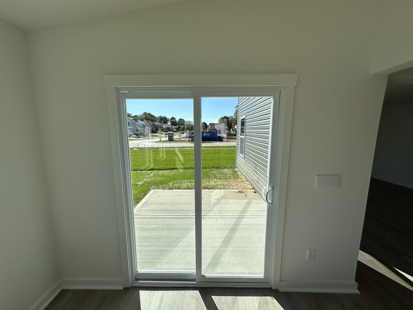
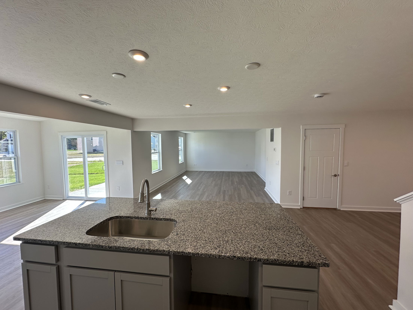
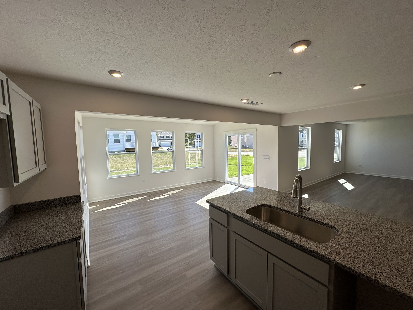
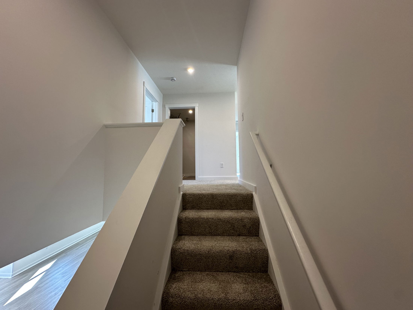
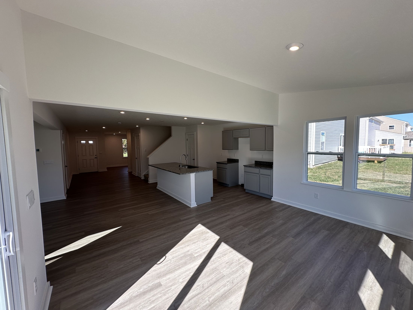
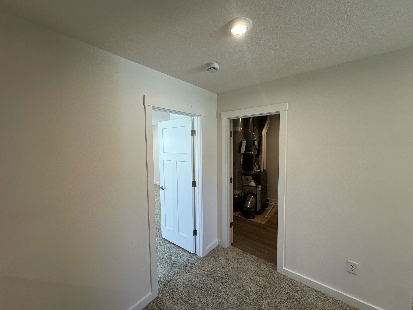
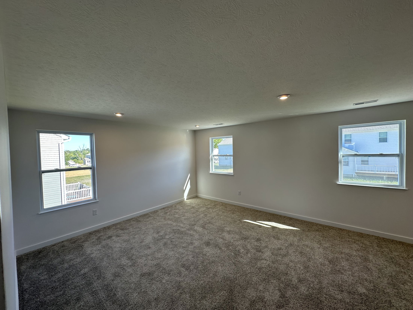
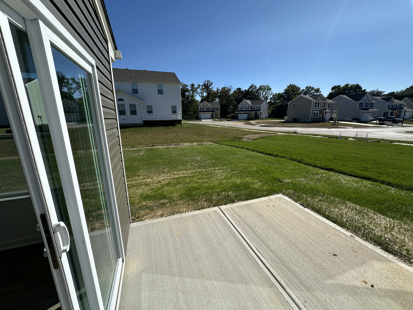
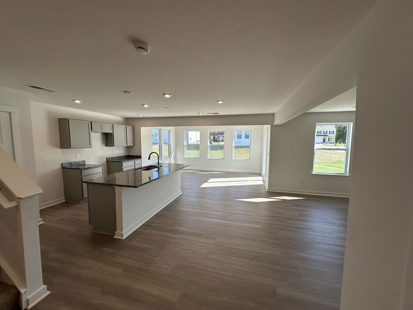
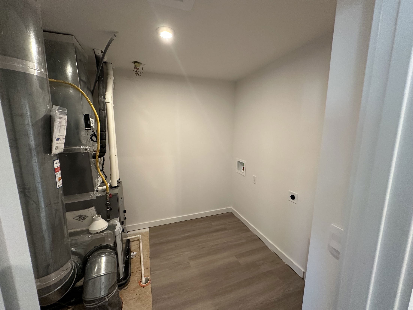
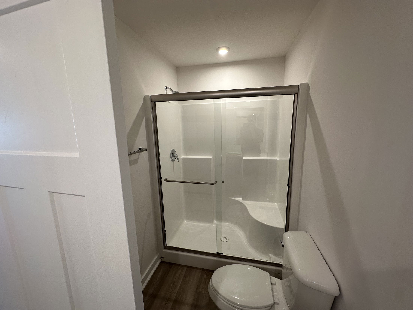
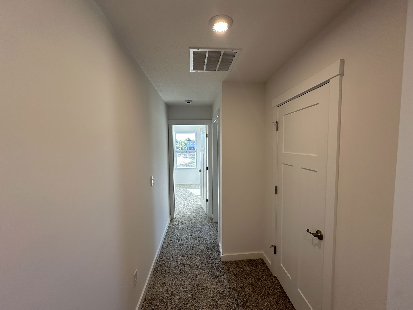
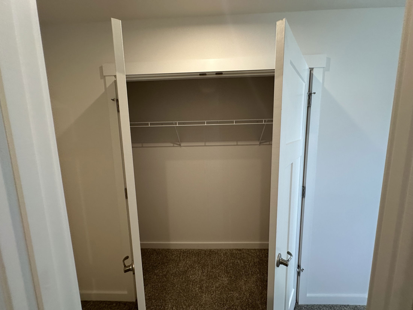
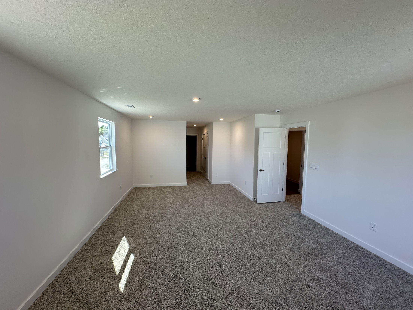
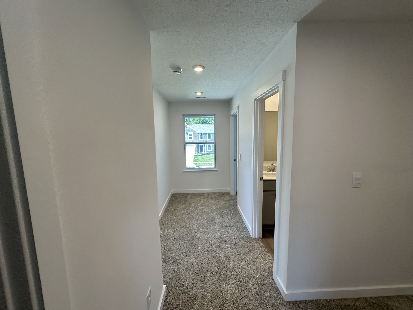
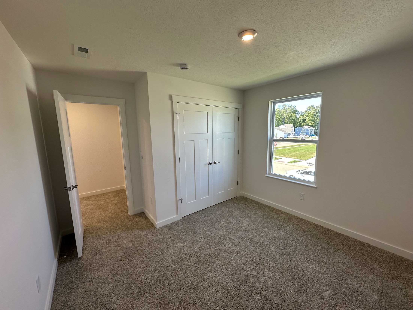
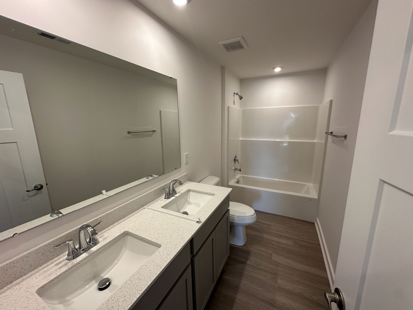
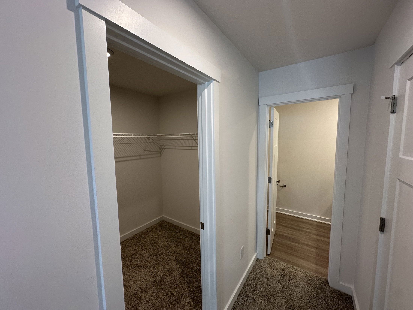
Meet the Petunia – Spacious, Stylish, and Designed for Everyday Living Welcome to the Petunia, a beautiful single-family home offering 2,292 finished sq. ft. of thoughtfully designed living space.
With 4 bedrooms, up to 3. 5 bathrooms, and a 2-car garage, there’s plenty of room for your lifestyle to flourish. Step into the open-concept floor plan, where natural light fills every corner and gathering spaces flow seamlessly. Start your morning in the cozy breakfast nook, and end your day preparing meals in your modern kitchen, complete with high-end finishes and space to make memories. Want even more sunlight? Add an optional sunroom—perfect for relaxing with a beverage or enjoying the view year-round. Upstairs, you’ll find all 4 bedrooms, including the luxurious primary suite with a spa-inspired bathroom and walk-in closet. The convenient upstairs laundry room keeps daily chores simple and efficient. The Petunia blends functionality, comfort, and modern style into one stunning home. Whether you're hosting guests or settling in for a quiet evening, you’ll love every moment in this spacious layout. Make the Petunia your forever home—start your next chapter today.
Explore The Petunia in Nearby Communities
