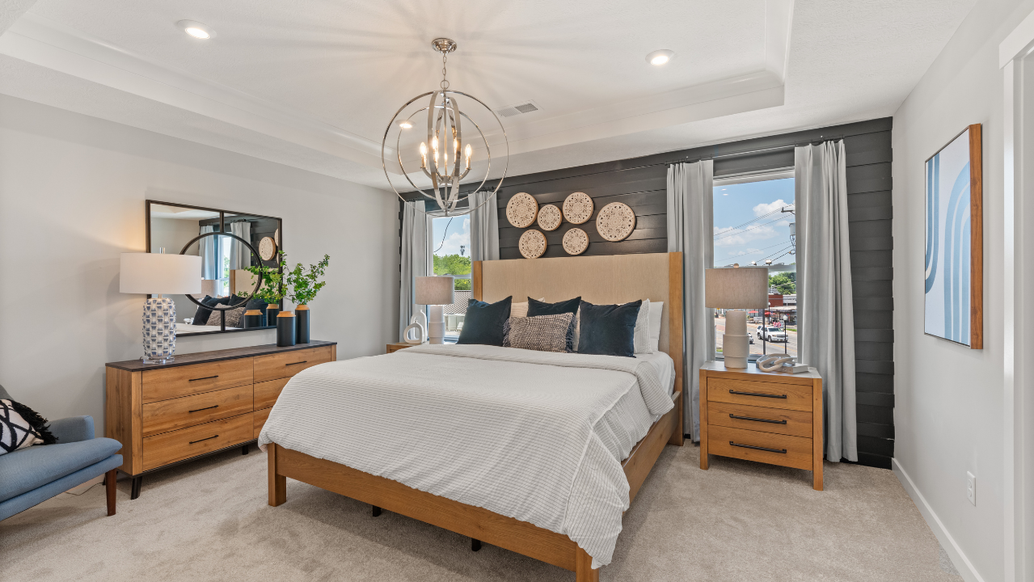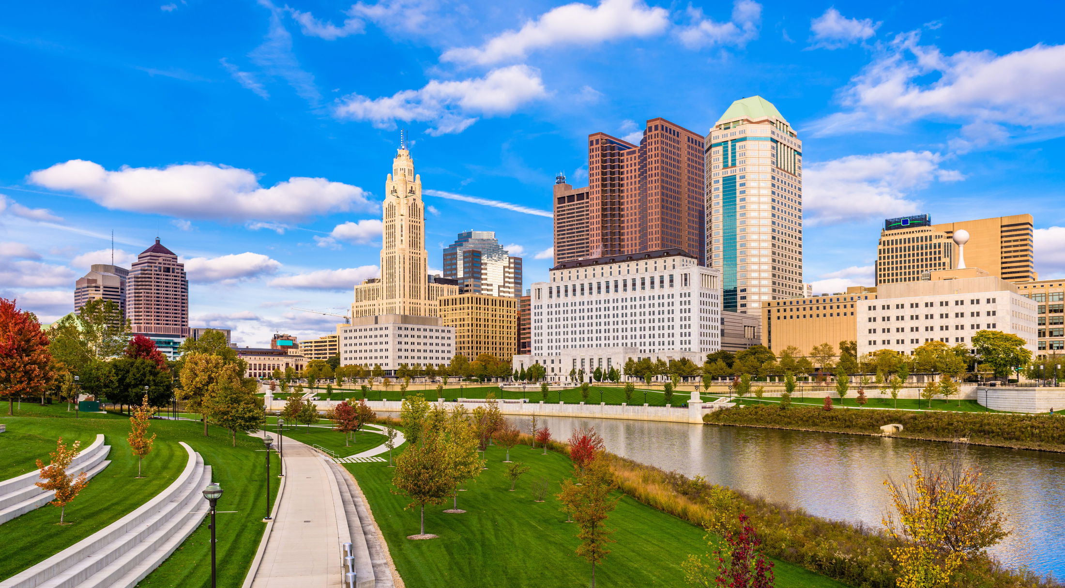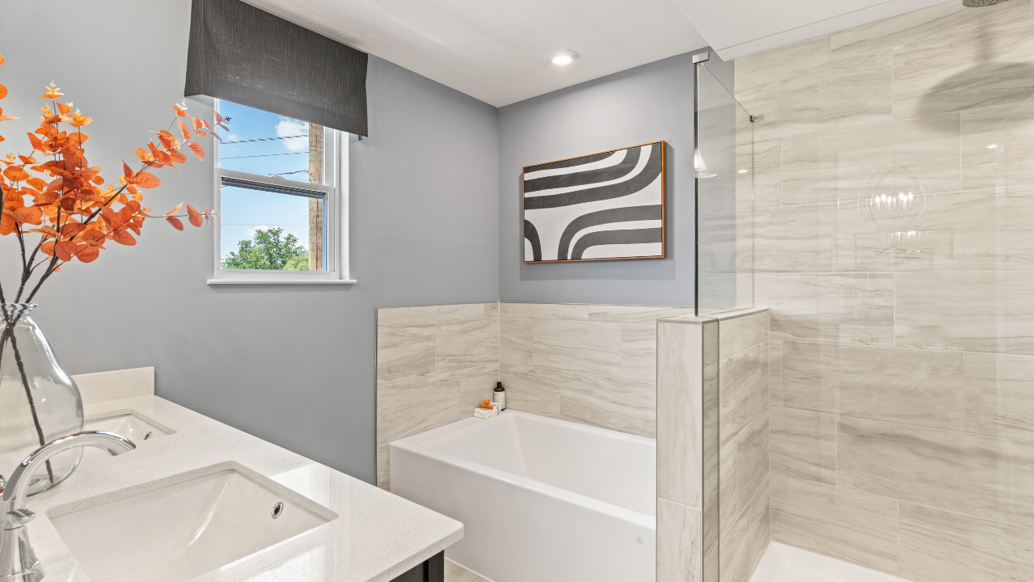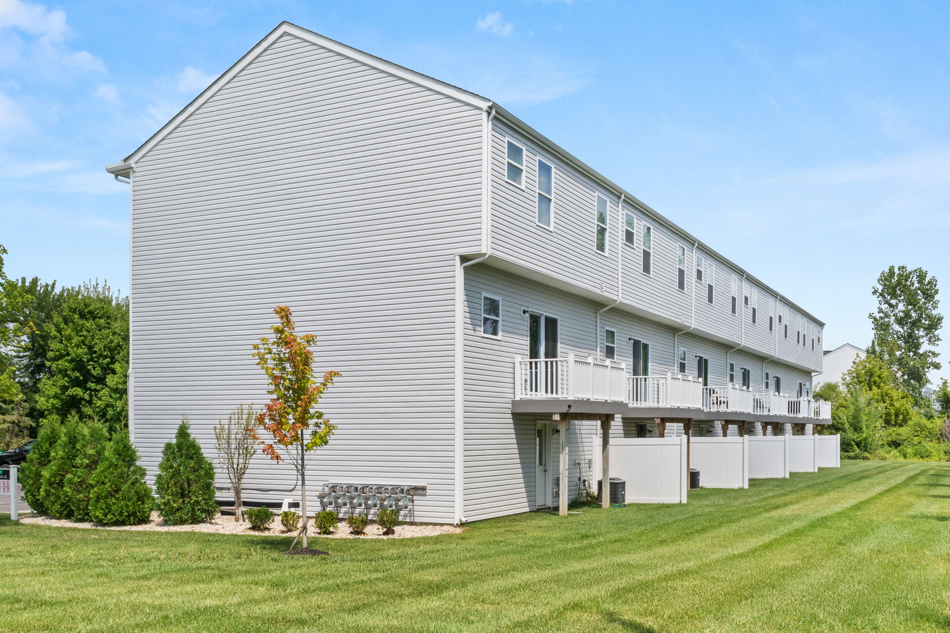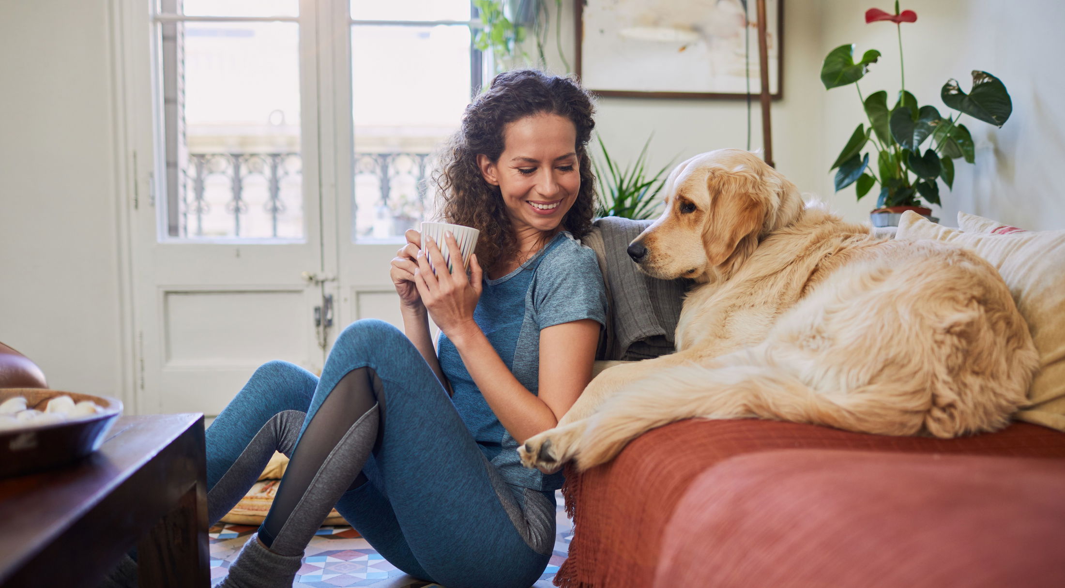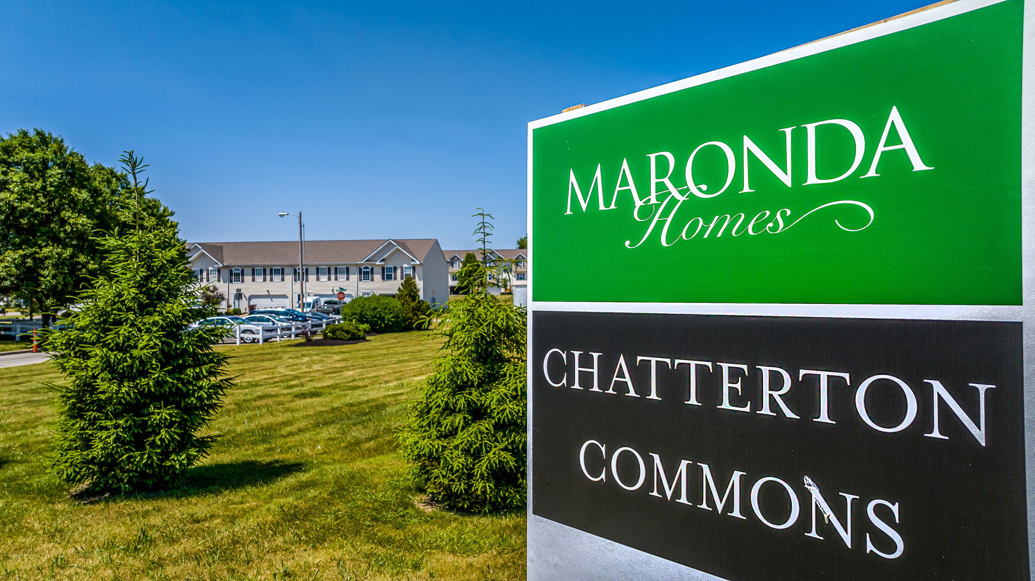
Welcome Home
Welcome home to Chatterton Commons, the only new townhomes that live like a single-family home less than a mile from Brice Road and I-70. New homesites are here - schedule an appointment today!
Columbus, OH 43232
Reynoldsburg, OH 43068
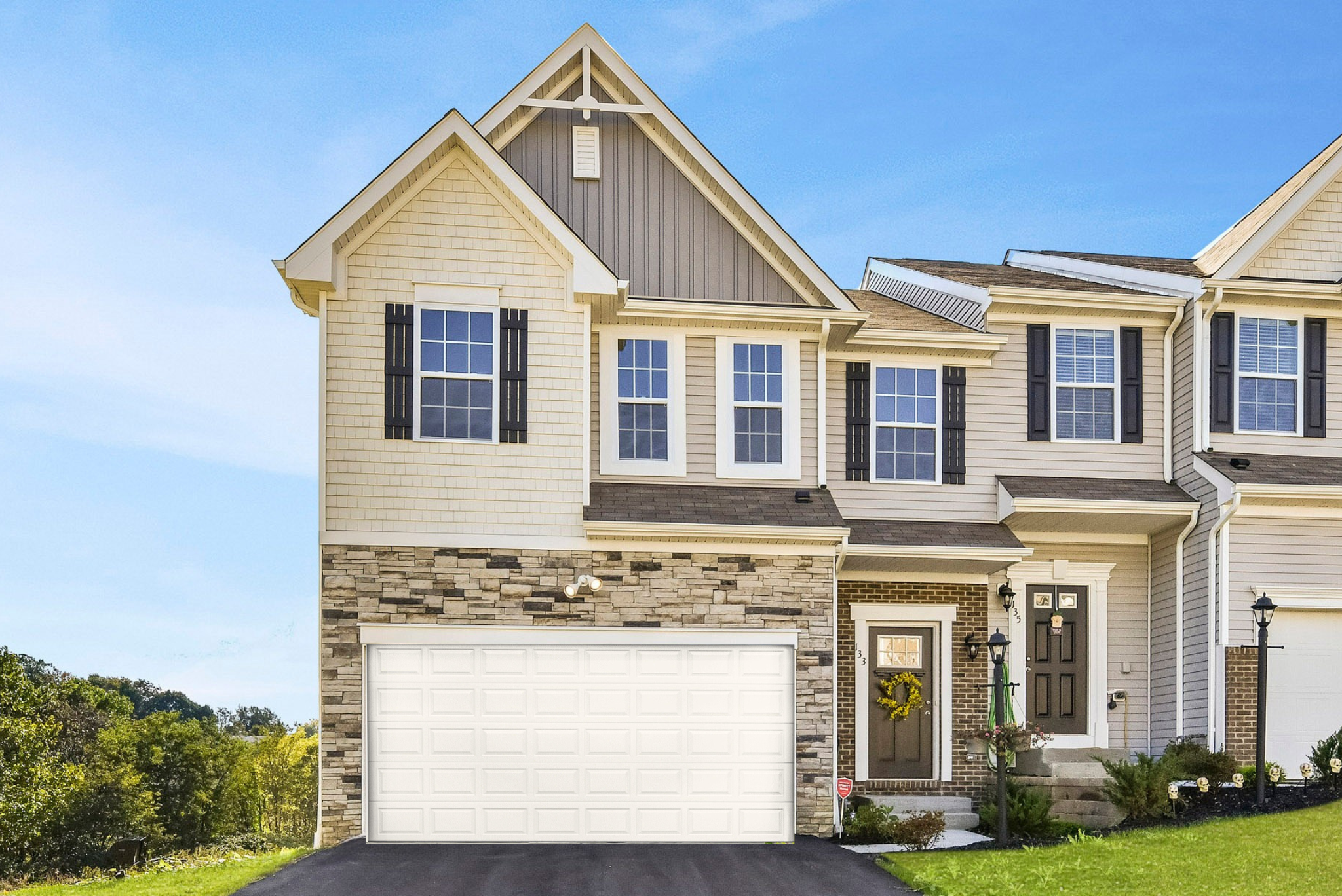
Buildable Home Plans
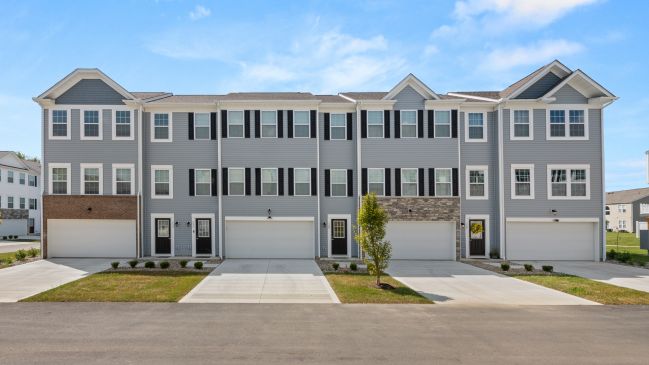

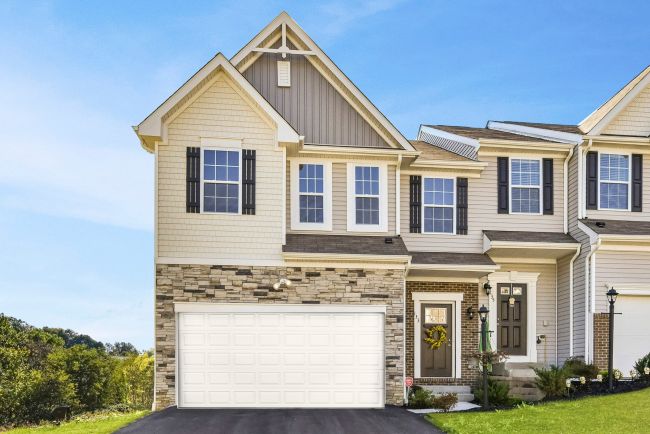

Quick Move-In Homes


















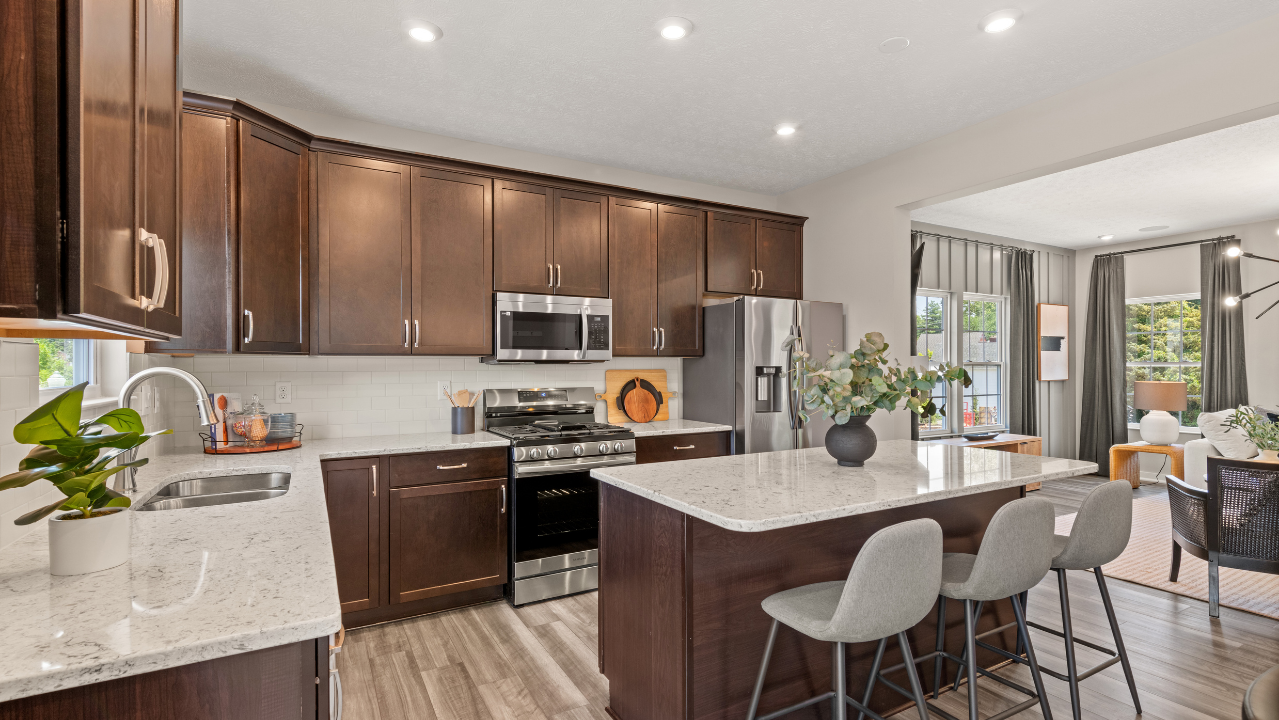
Community Details
Welcome Home to Chatterton Commons
Introducing Chatterton Commons, the only new townhomes that live like a single-family home less than a mile from Brice Road and I-70. This community is nestled along the stunning trails of Blacklick Creek Greenway, providing the perfect retreat to come home to.
Enjoy lush greenspace while still being just 15 minutes from downtown - Chatterton Commons offers a perfect blend of sophistication, convenience, and comfort for you and your family to enjoy. New homesites now selling! Schedule a tour today.
Chatterton Commons has a host of amenities for you and your family to enjoy, including:
- Sidewalk-lined streets
- Tree-lined homesites
- Landscaped community entrance
- Central, convenient location
- Smart Home Package included
- New community model coming soon!
Home Designs in Chatterton Commons
Your brand new townhome features 2-3 stories, ranging from 1,565 to 1,836 square feet of living space. Each floor plan includes 3 bedrooms, 2.5 bathrooms, and a spacious 2-car garage - with all the included features you could ask for!
Enjoy open-concept floor plans that seamlessly blend the kitchen, family room, and breakfast area - creating the heart of your home. All homes come finished with LVP Flooring throughout all wet areas and a smart home package. Enjoy privacy with all bedrooms, including the Master Suite, tucked away on the second floor.
With space similar to a single-family home, hosting holidays or dinner parties has never been easier. See for yourself how our townhome designs evoke a collaboration of convenient and comfortable living. Reach out to learn more about our townhome floorplans.
Personalize your floor plan to suit the needs of your family:
- Your choice of a 2 or 3-story floor plan
- Up to 1,836 Finished Square Feet
- 3 Bedrooms, 2.5 baths, and a 2-car garage
- Smart home package included
- LVP flooring throughout all wet areas
- Rear concrete patio or deck (per home design)
- Included finished lower level (per home design)
- Concrete driveways
Learn More About Living in Columbus
Your new community is just minutes from the Groveport Madison Schools. School pick-up or practice drop-off has never been more convenient!
Errand days are made simple with plentiful shopping and dining opportunities minutes from your doorstep. You're located just 14 miles away from Easton Town Center, with offerings such as Apple, Anthropologie, Barnes & Noble, Buff City Soap, Crumbl Cookies, The Cheesecake Factory, Chipotle, and so much more!
Living here means easy access to I-70, I-270, and Rt. 33. You’re located 15 minutes from downtown Columbus, and a short distance from the coming Intel facility, Pataskala, New Albany, and Easton Town Center. Several larger employers are also nearby, including the Department of Defense, Limited Corporation, TS Tech, Mount Carmel East Hospital, and John Glenn Columbus International Airport.
Settle into your new routine at Chatterton Commons and enjoy the plethora of amenities nearby that make your day-to-day life as simple as possible:
- Blacklick Creek Greenway - 1 mile
- Groveport Madison Schools - 1 to 3 miles
- Portman Park - 1.5 miles
- Grocery, retail, and convenience shopping - 2 to 5 miles
- Pickerington Ponds Metro Park - 4 miles
- Restaurants - 5 to 10 miles
- Three Creeks Park - 7 miles
- Mount Carmel East Hospital - 7 miles
- Downtown Columbus - 12 miles
- Pataskala - 13 miles
- John Glenn Columbus International Airport - 13 miles
- Easton Town Center - 14 miles
- New Albany - 16 miles
Ready to call Chatterton Commons home? Reach out to our dedicated sales reps!
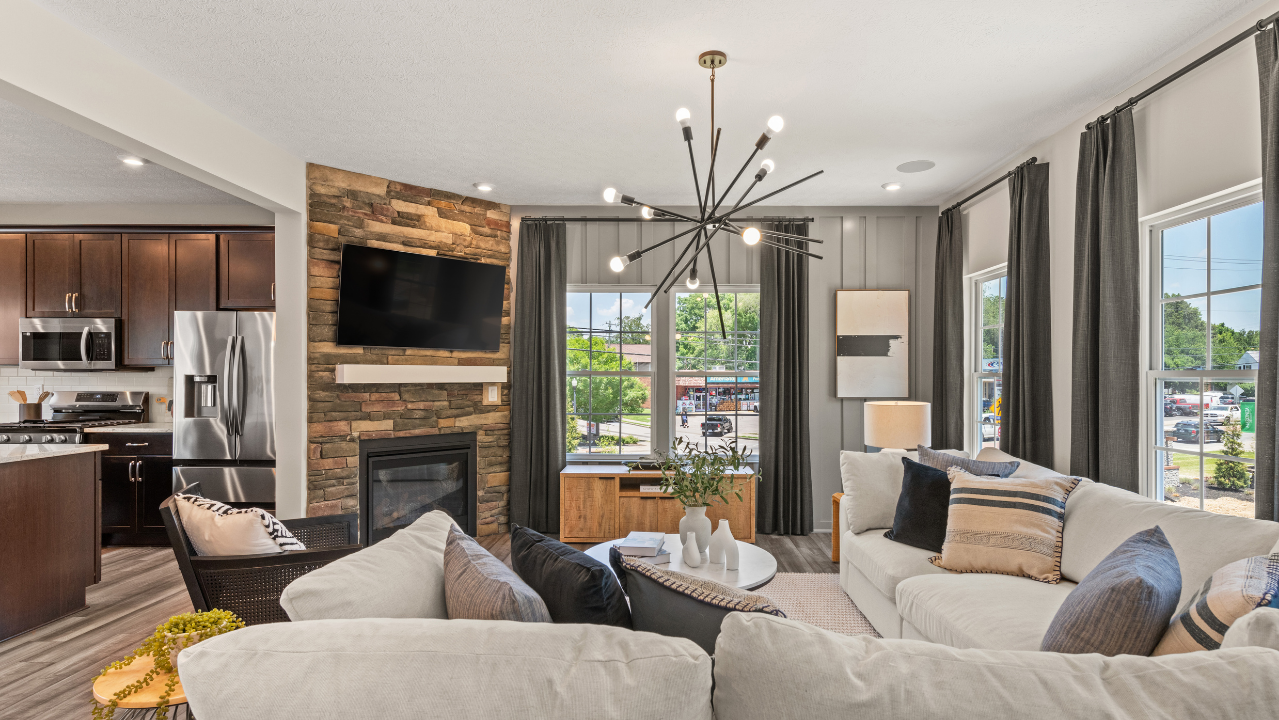
Welcome Home
Welcome home to Chatterton Commons, the only new townhomes that live like a single-family home less than a mile from Brice Road and I-70. New homesites are here - schedule an appointment today!
Columbus, OH 43232
Reynoldsburg, OH 43068


