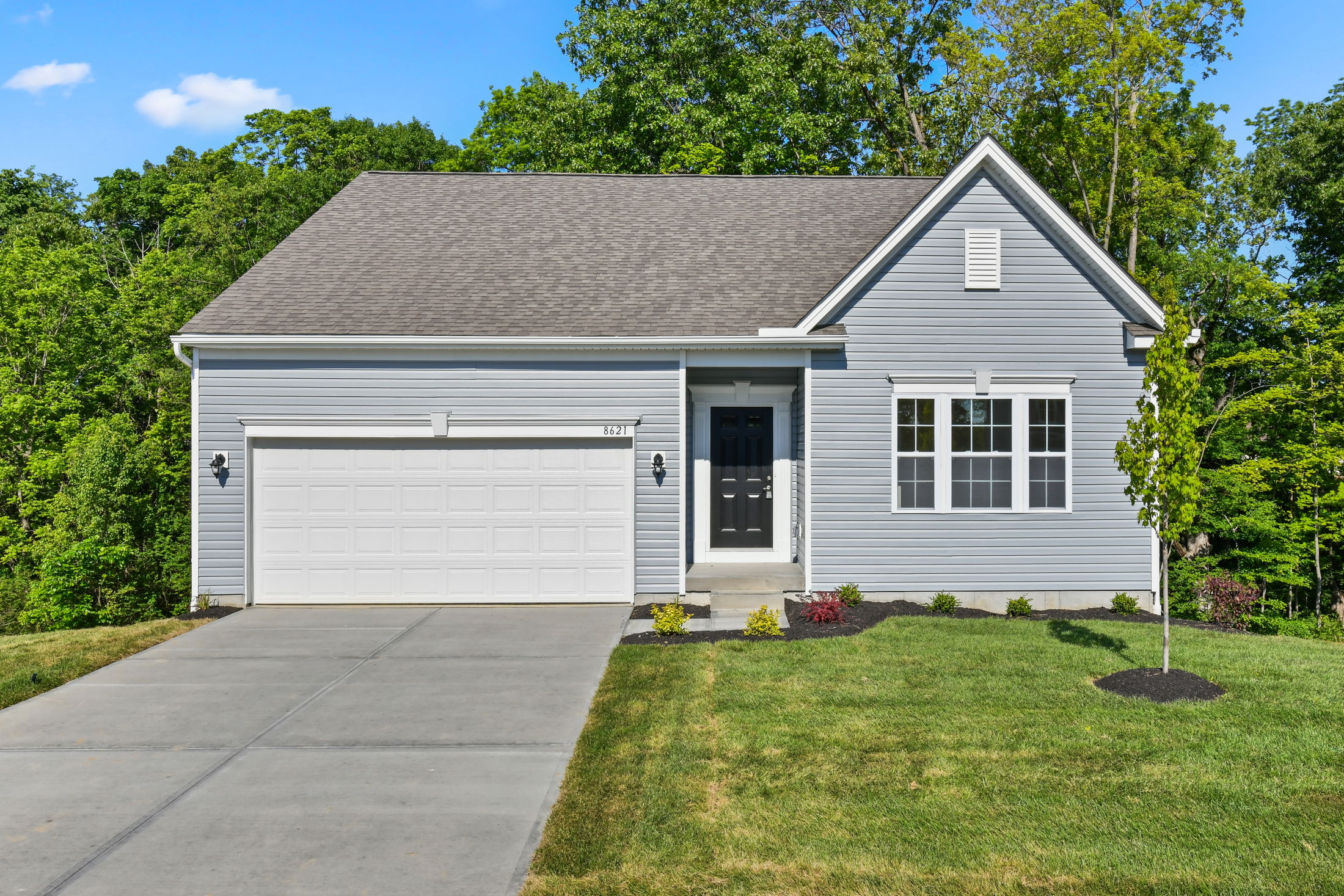

Avalon in Columbus, OH














Welcome to The Avalon
Smart. Stylish. Designed for Your Life.
The Avalon is a brand-new ranch-style floorplan created with comfort and simplicity in mind—perfect for homebuyers looking to downsize without giving up the features they love.
With 3 bedrooms, including a spacious first-floor owner’s suite featuring a walk-in closet and a private en-suite bath, plus 2 full bathrooms and 1,498 square feet of living space, The Avalon blends modern convenience with timeless style.
Looking for more flexibility?
-
Convert the third bedroom into a home office, hobby room, or flex space
-
Add a full basement to create even more room for entertaining or relaxing
Explore how you can personalize The Avalon to suit your lifestyle and make every square foot work for you.
Personalize Your Floor Plan
Personalize your space by tailoring the floor plan to suit your lifestyle and preferences.
Take a Virtual Tour of the Avalon
Experience the charm and functionality of our home through an immersive virtual tour, allowing you to explore every corner and envision yourself living in this inviting space.
Visit the Avalon in Person
Our friendly and knowledgeable team is here to answer all your questions and guide you through the home-buying process. Schedule an appointment today to tour the Avalon model home.
The Avalon
101 July DriveButler, PA 16002
Sun: 12:00 PM - 6:00 PM
Mon: 10:00 AM - 6:00 PM
Tue: 10:00 AM - 6:00 PM
Wed: 12:00 PM - 6:00 PM
Thu: Appointments only
Fri: Appointments only
Sat: 10:00 AM - 6:00 PM
Communities with the Avalon
Find the Avalon in the communities below.
Borders Place
From the $379s
South Hampton
From the $361s
Maris Park
From the $295s
Riverbend At Scioto Landing
From the $324s
Autumn Grove
From the $380s
Ashton Crossing
From the $320s
If you love this home, now is the perfect time to reach out to us. We're dedicated to helping you settle into your new home and embrace this exciting new stage of life. Our team is here to provide all the support and guidance you need. Let us assist you in making this transition as smooth and enjoyable as possible.