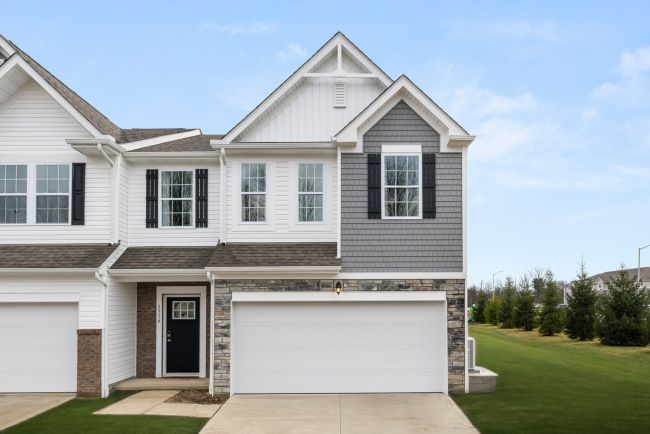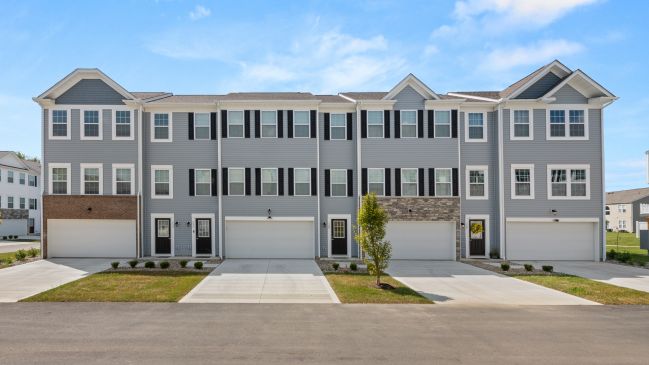

Laurel in Sussex Place

















Welcome to The Laurel — Thoughtful Design Meets Everyday Comfort
The Laurel by Maronda Homes is a beautifully designed two-story home offering 1,571 square feet of smart, functional living space. With 3 bedrooms, up to 2.5 bathrooms, and a 2-car garage, this home is ideal for growing families or anyone seeking extra room with modern style.
From the charming front porch—with your choice of a half-brick façade or siding—to the open-concept interior, every detail of The Laurel is crafted for comfort and convenience.
The main floor welcomes you into a spacious living area that flows effortlessly into the kitchen, dining, and family rooms—perfect for hosting or relaxing. The kitchen features stainless steel appliances, luxury vinyl plank flooring, and quartz countertops, with options to add a powder room at the entry or a sunroom off the kitchen for even more natural light.
Upstairs, the owner’s suite is a private retreat with a walk-in closet and spa-inspired bathroom, including dual vanities and a frameless walk-in shower*. Two additional bedrooms, a full bath, and a convenient laundry room complete the second level.
Whether you're gathering with friends, enjoying quiet evenings at home, or growing your family, The Laurel offers the perfect mix of style and function.
Ask about available personalization options to truly make this home yours.
*Some features are optional and may not be included in base pricing.
Personalize Your Floor Plan
Similarly Priced Homes Nearby





