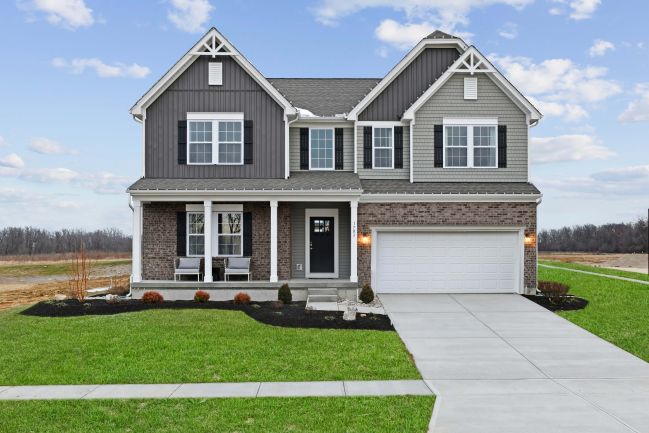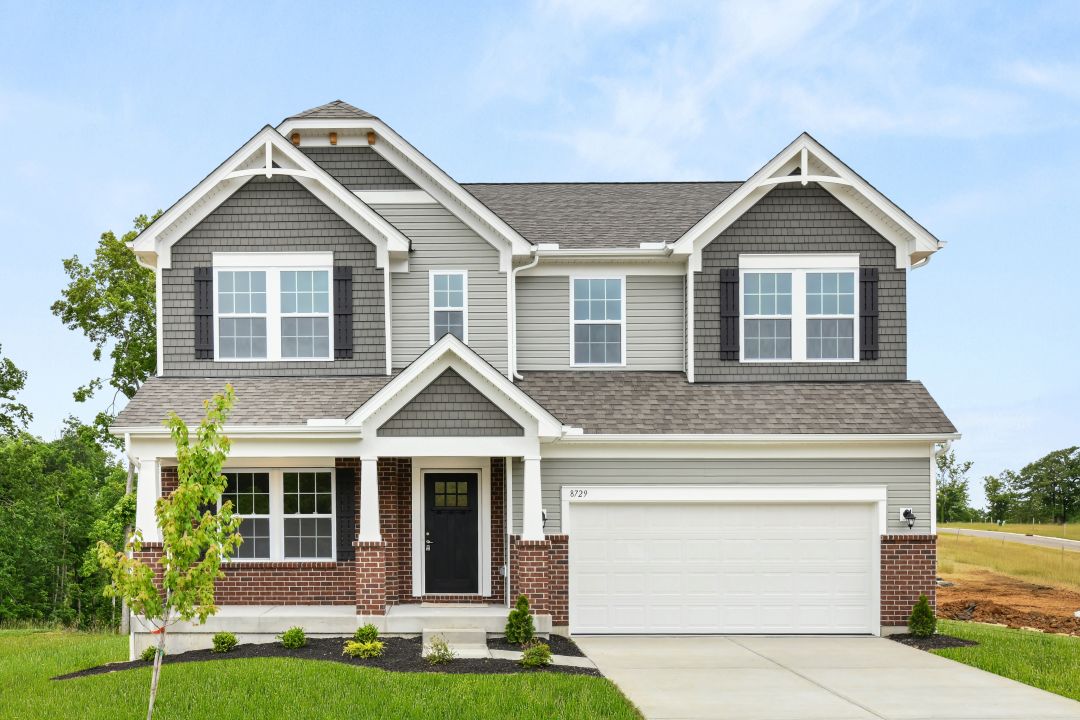

Washington in Greentree Meadows

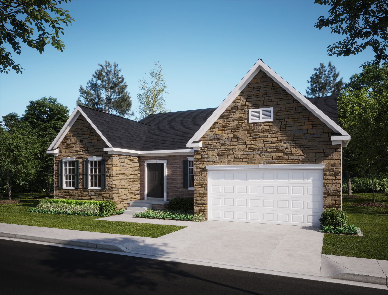
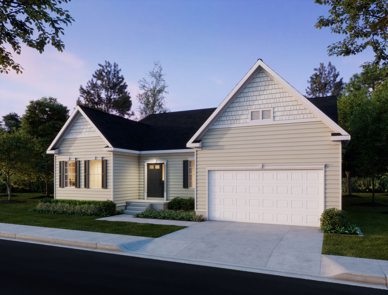
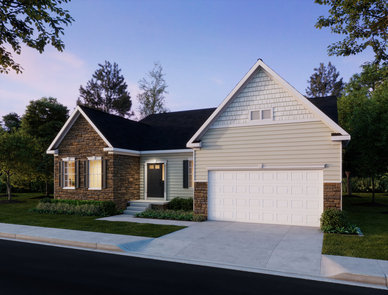
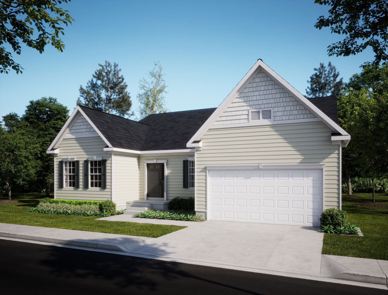
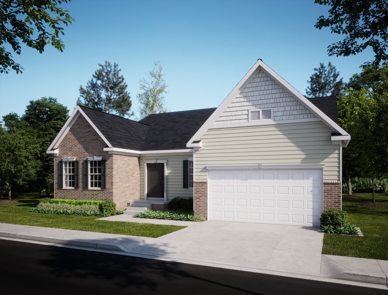
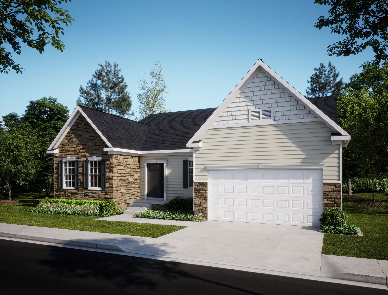
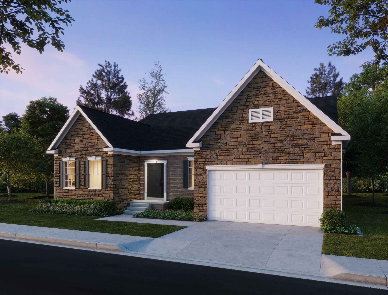
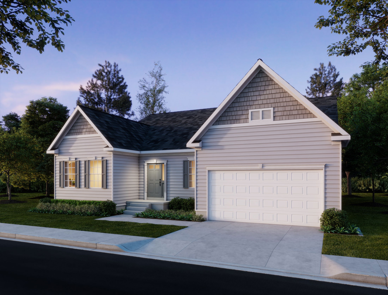
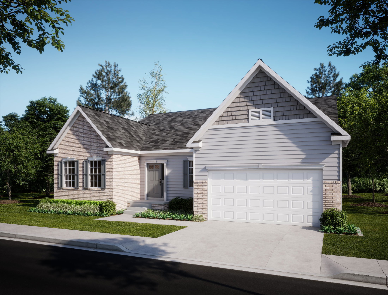
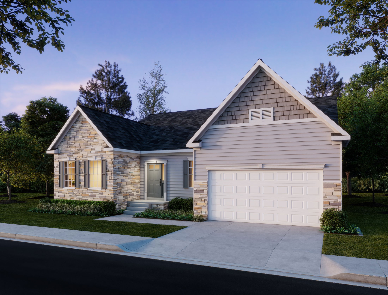
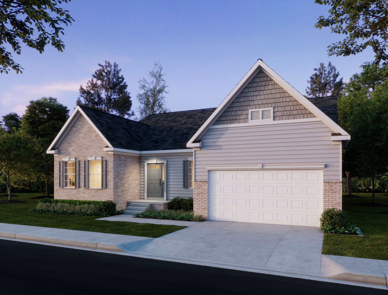
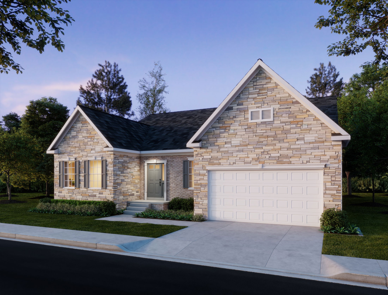
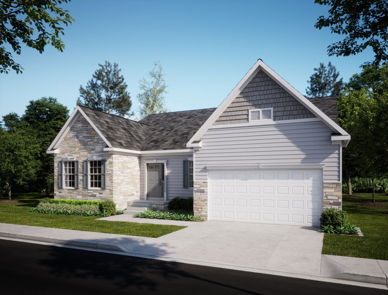
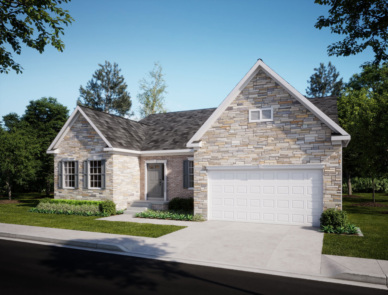
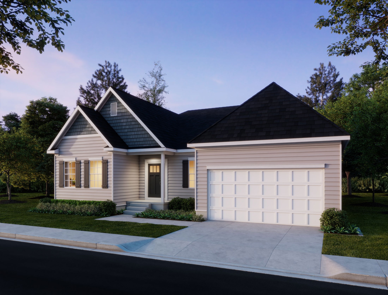
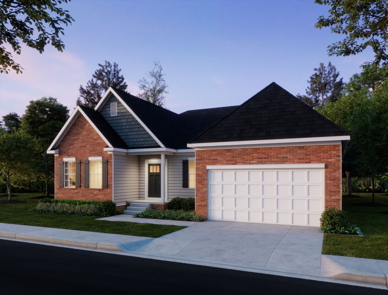
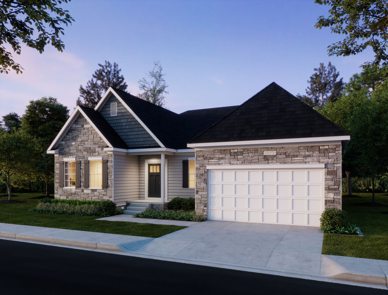
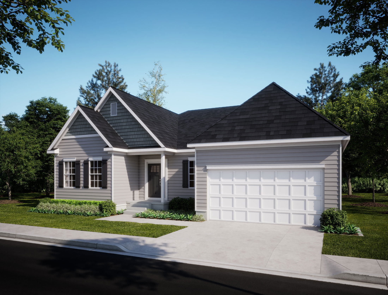
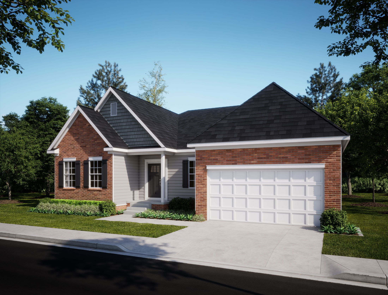
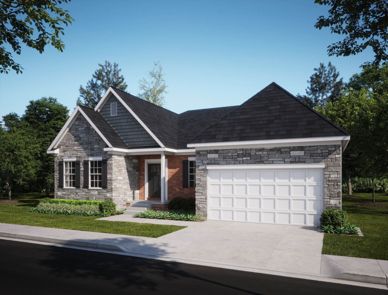
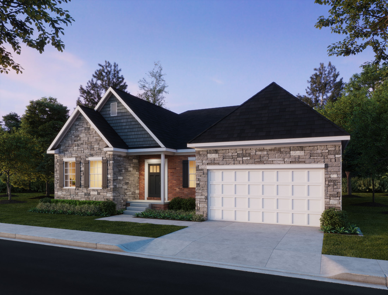
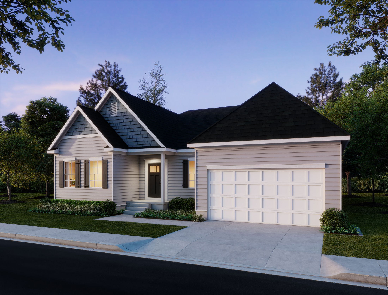
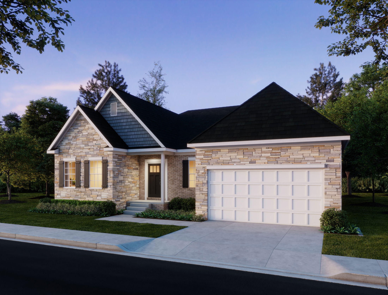
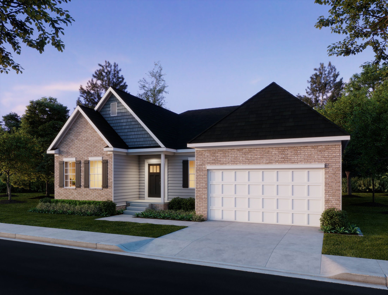
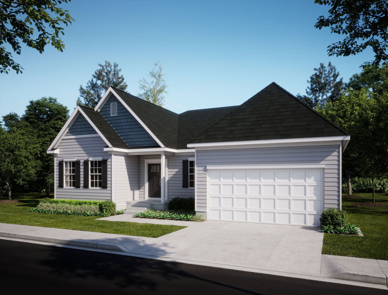
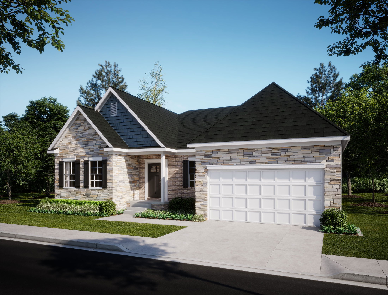
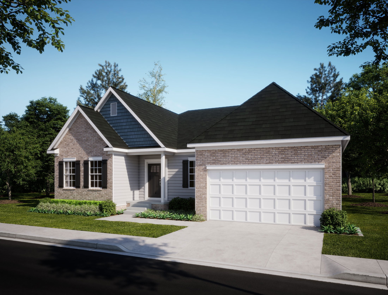
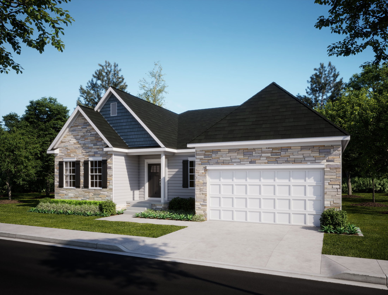
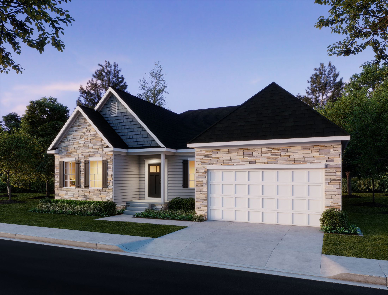
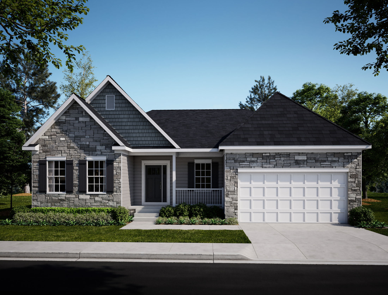
Meet The Washington — Spacious Single-Story Living
Meet The Washington, a beautifully designed single-story home offering 2,811 finished square feet of open-concept living space. This plan features 3 bedrooms, your choice of 2 to 3 bathrooms, and a 2- or 3-car garage.
Step inside to discover a private flex space just off the entry—perfect for a home office, playroom, or creative retreat. The heart of the home unfolds into a spacious family room and open kitchen, complete with a built-in breakfast nook for casual family dining. Step outside to the covered deck—ideal for morning coffee or evening relaxation.
The main-level master suite boasts a private bath and walk-in closet, while two additional bedrooms, a bathroom, and the laundry room complete the layout.
The Washington blends a compact footprint with a spacious feel, thanks to its thoughtful design and versatile flex space. Customize your kitchen with upgrades to a gourmet or chef’s kitchen. Plus, maximize your living space by finishing the lower level, adding options like a living area, extra bathroom, storage, or an executive social center.
With a wide range of personalization options, The Washington is ready to be tailored perfectly to your family’s lifestyle. Start building your dream home today!
Personalize Your Floor Plan
Similarly Priced Homes Nearby
