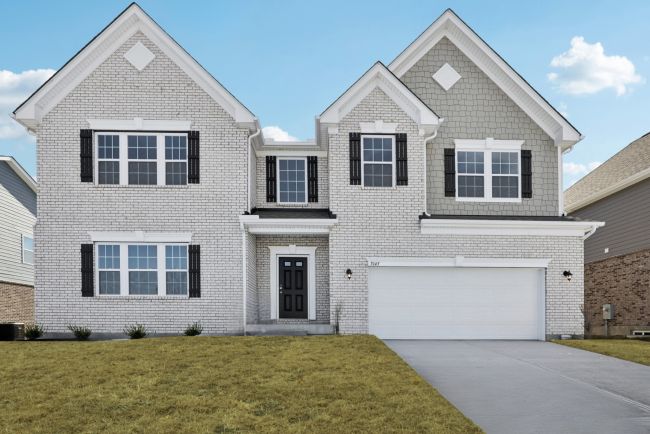

Harding in Carriage Meadows


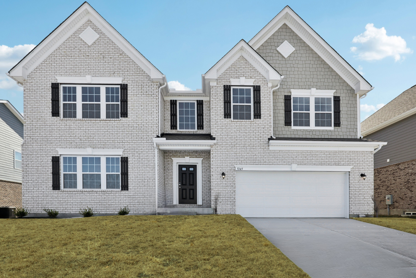











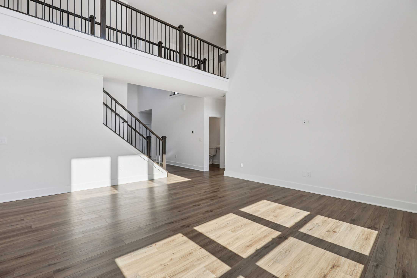
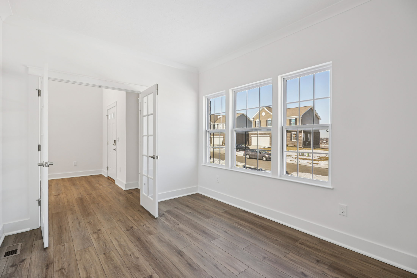
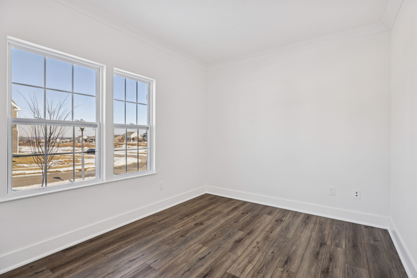
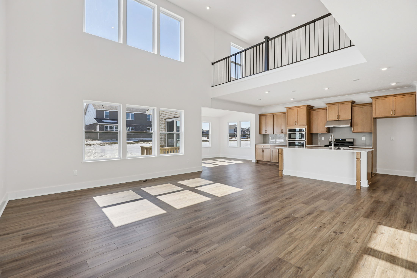
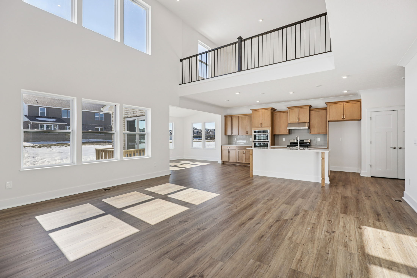
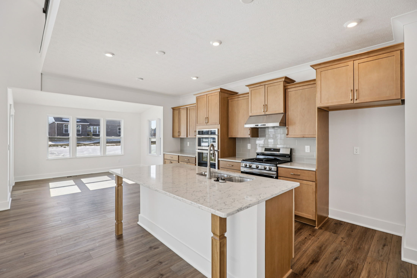
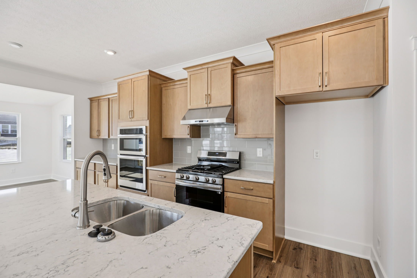
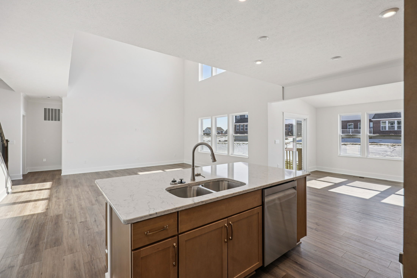
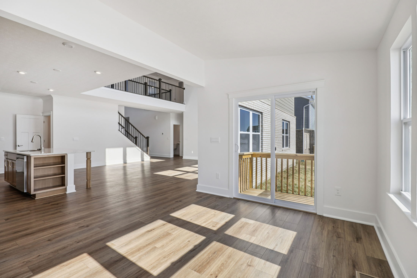
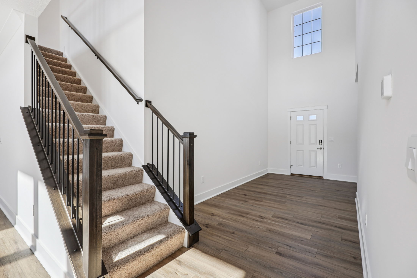
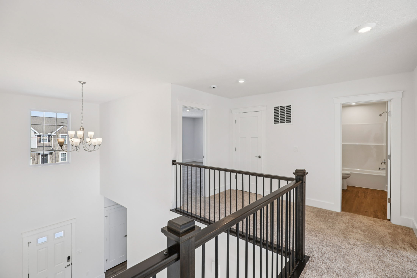
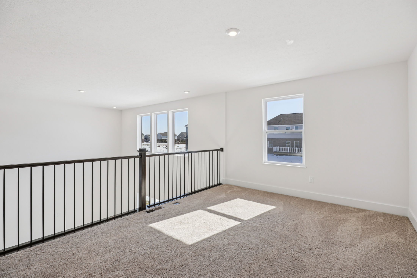
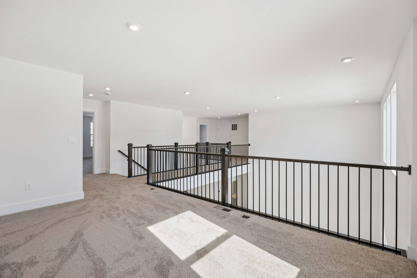
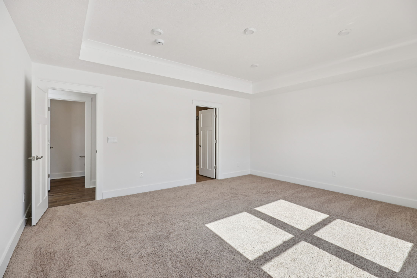
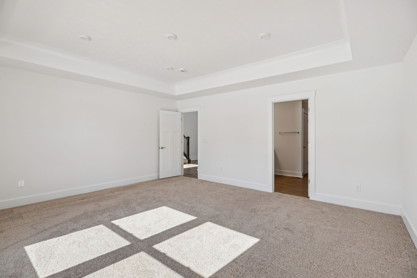
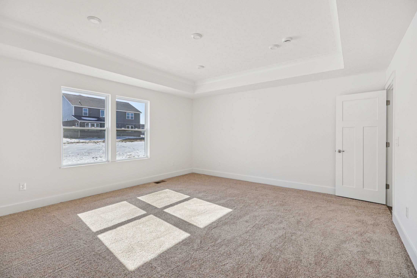
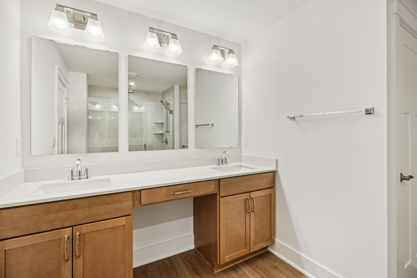
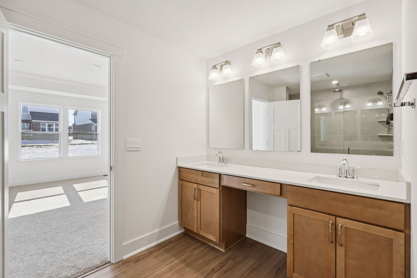
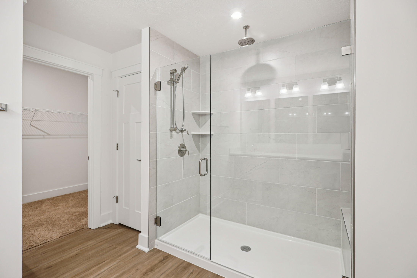
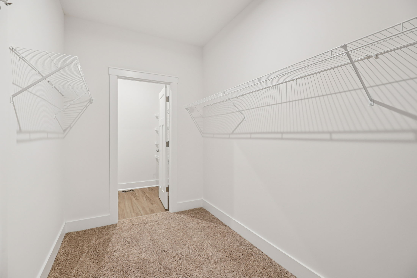
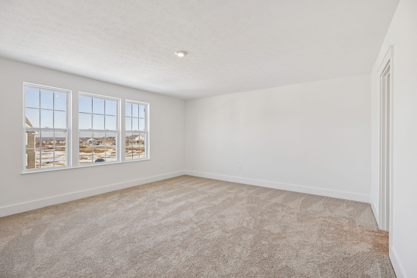
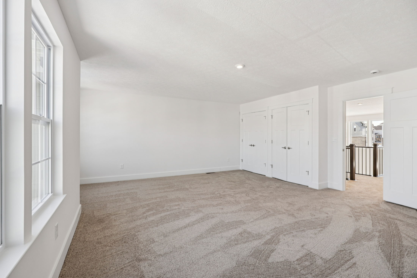
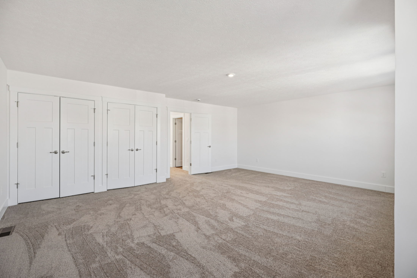
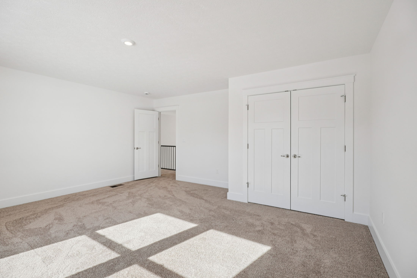
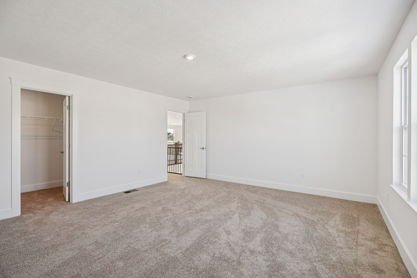
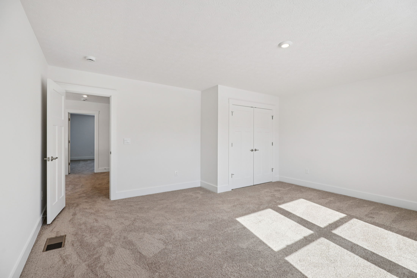
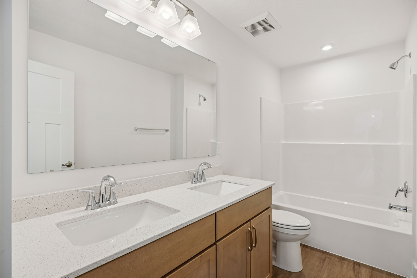
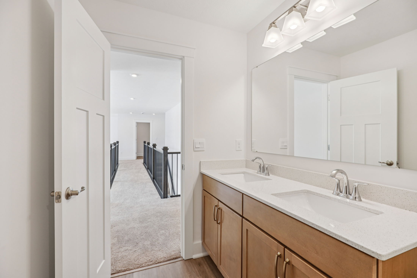
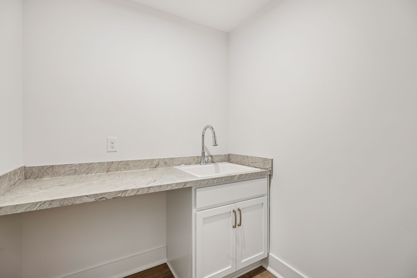
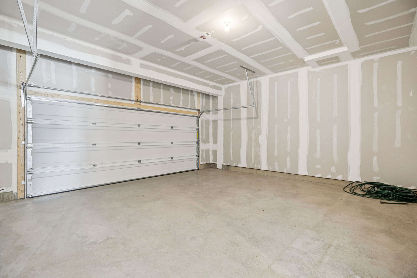
Welcome to The Harding
Classic Colonial Elegance with a Modern Twist
Part of Maronda Homes’ Presidential Series, The Harding is a stunning new floor plan that blends timeless colonial design with contemporary features. Offering up to 3,475 square feet of living space, choose from 4 to 5 bedrooms and 3.5 to 6.5 bathrooms to fit your family’s needs.
Customization is at the heart of The Harding. Enhance the family room with a cozy fireplace and a deluxe window wall, or upgrade the kitchen to a chef’s or gourmet style. Enjoy outdoor living with an optional covered full porch and a bright sunroom featuring sliding glass doors.
The main-level Master Suite provides a private retreat, with the option to add a second Master Suite upstairs. Bathroom upgrades include luxurious Deluxe Platinum and Executive Master Bath packages.
This open, airy design is perfect for both growing families and those who appreciate spacious living.
Start building The Harding today and create a home that’s uniquely yours.
Personalize Your Floor Plan
Explore The Harding in Nearby Communities
