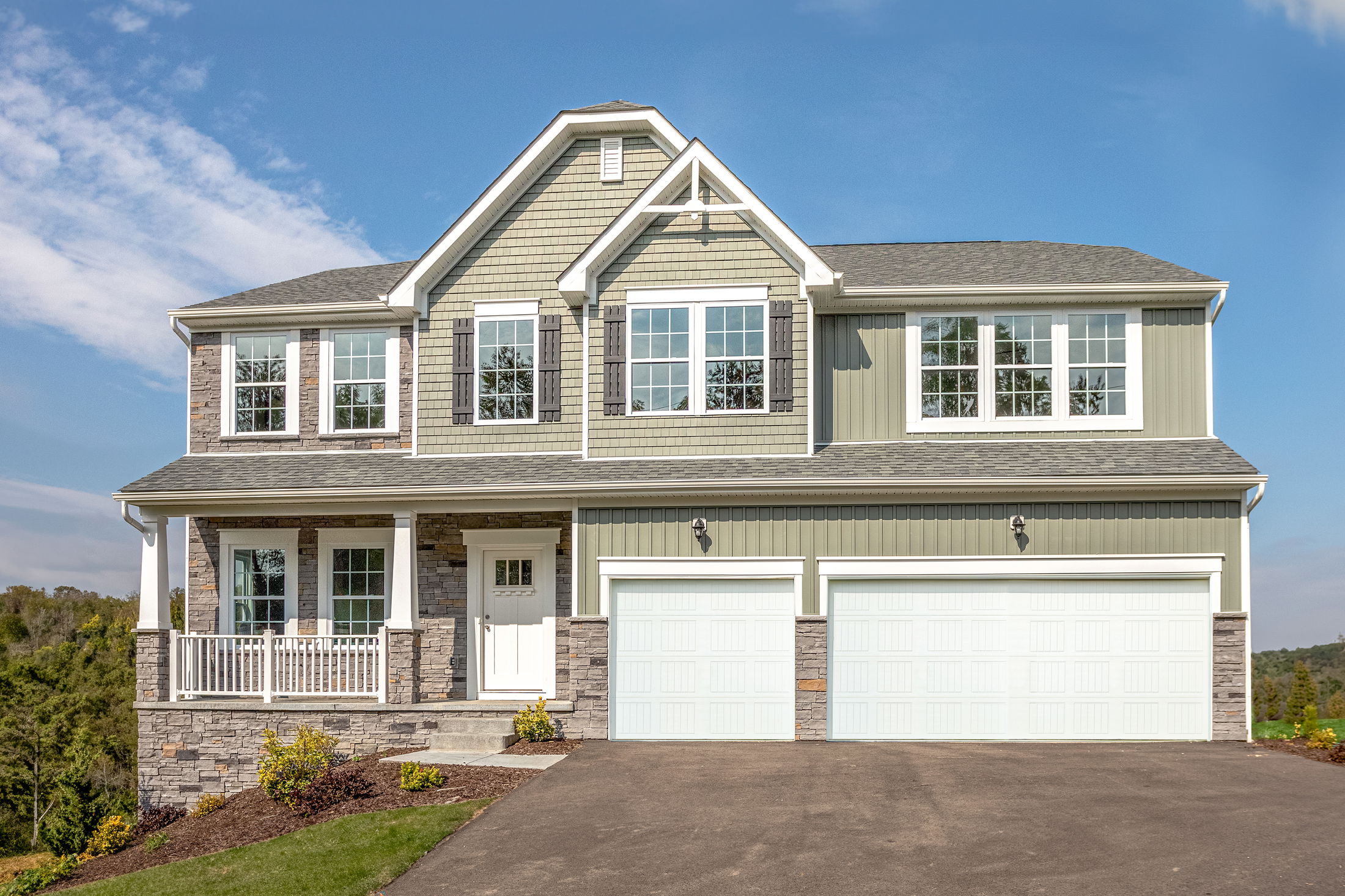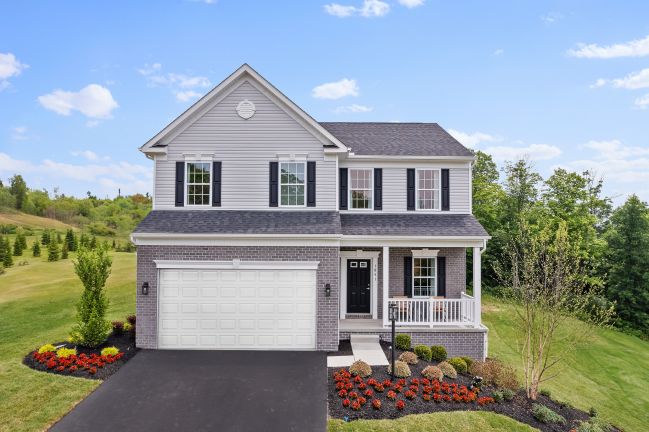

Cleveland in Victoria Ridge






































Welcome to The Cleveland
Expansive Living. Presidential Design. Fully Yours.
Say hello to The Cleveland—a stunning two-story home from our Presidential Series offering up to 6 bedrooms, 6 bathrooms, and an impressive 4,602 square feet of thoughtfully designed living space.
At the heart of the home is a bright, open floor plan that includes a spacious great room and eat-in kitchen, perfect for everyday living and entertaining. Want more flexibility? Add a sunroom, a first-floor bedroom, or a dedicated home office to fit your lifestyle.
Upstairs, you'll find all bedrooms together—each offering generous closet space—along with an oversized laundry room for added convenience.
Need more room to spread out?
-
Opt for a finished basement
-
Choose a 2- to 4-car garage for extra storage and function
Explore your options today and personalize The Cleveland to make it truly your own.
Personalize Your Floor Plan
Take a Virtual Tour of the Cleveland
Similarly Priced Homes Nearby






