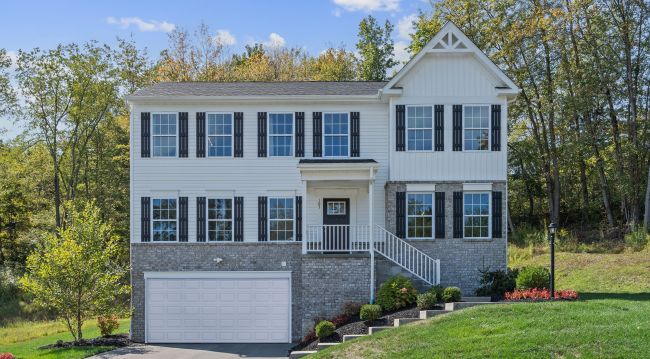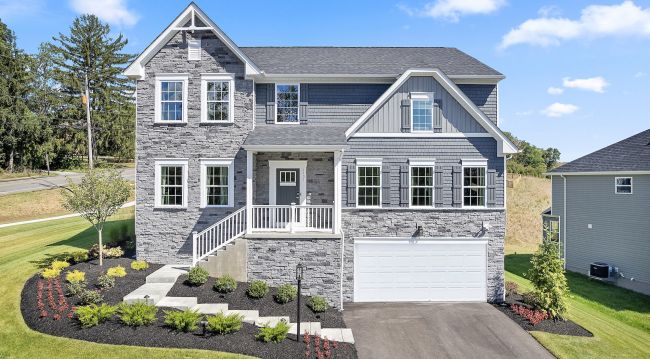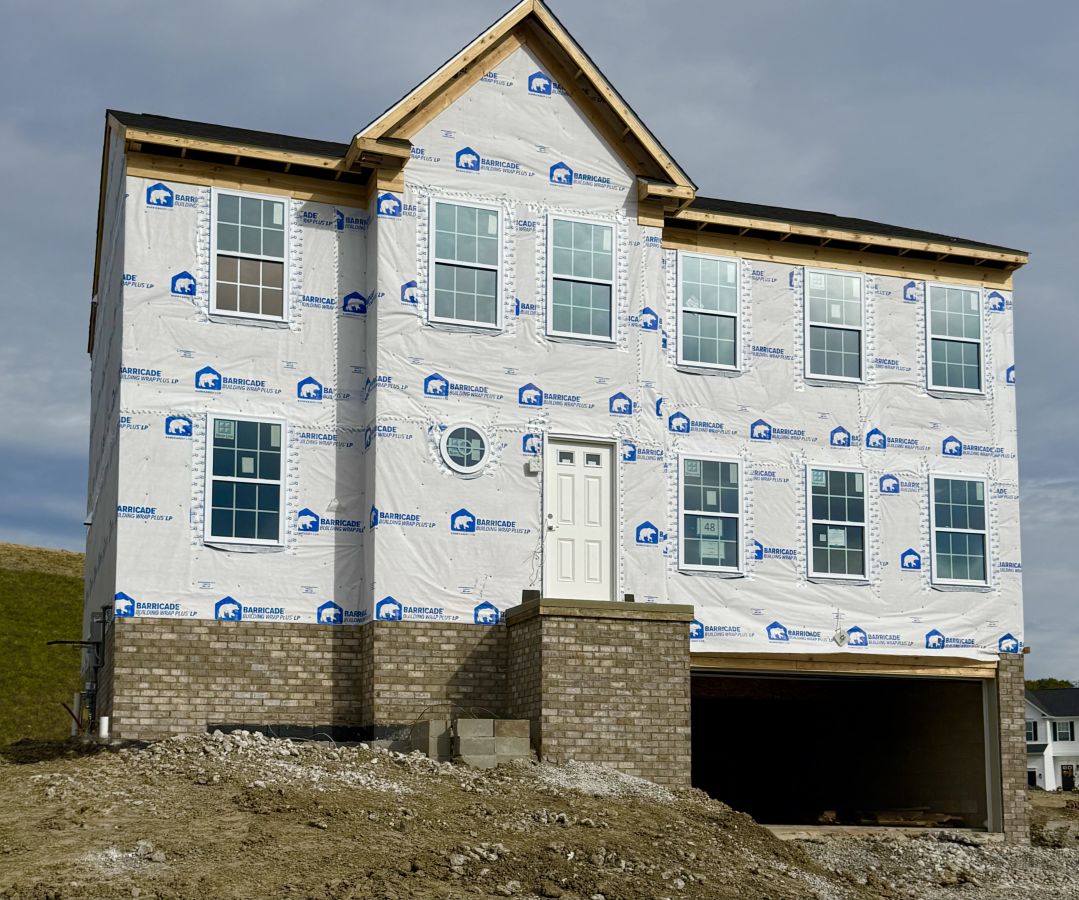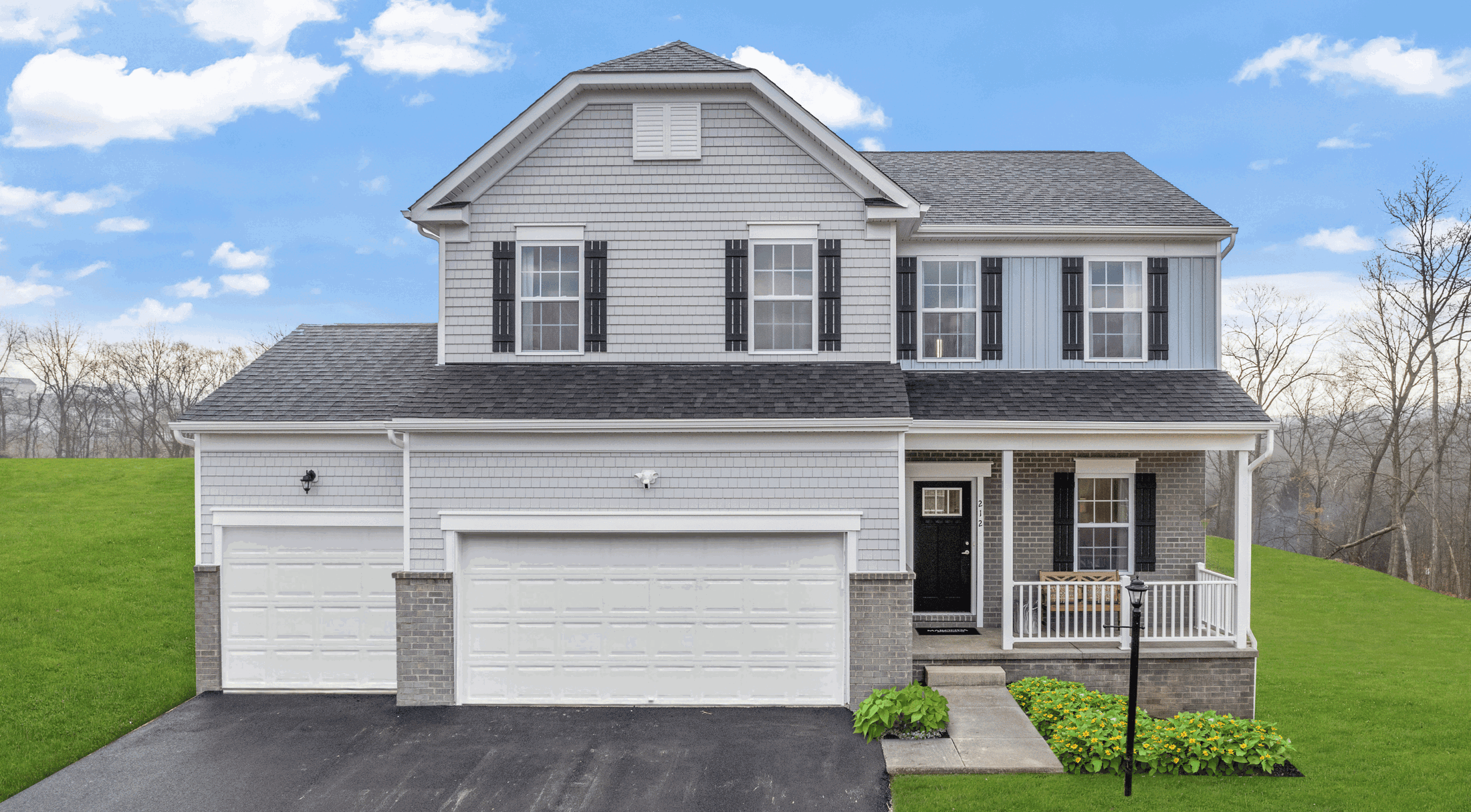
Welcome Home
Creekside Meadows is a single-family community located in the heart of Collier Township offering the best pricing for a brand-new home. Schedule a tour of our model home today!
Noblestown, PA 15071
Mcdonald , PA 15057

Buildable Home Plans










Quick Move-In Homes



Community Details
Welcome Home to Creekside Meadows
Creekside Meadows is a new, single-family community located in the heart of Collier Township, near Bridgeville. Your new home in 15071 will offer the best pricing for a brand-new home.
Your new home in Creekside Meadows will be situated on sidewalk-lined streets, perfect for an evening bike ride or walk with the family. You’ll love the charm and camaraderie of this community, as well as its close proximity to everyday amenities and attractions. Schedule your appointment to walk the homesites today!
Creekside Meadows has a host of features for you and your family to enjoy, including:
- Sidewalk-lined streets
- Modern interior finishes
- Walkout basements (by design)
- Convenient community location
- Smart Home Package included
Home Designs in Creekside Meadows
Home Designs here boast up to 5,310 square feet, 5 bedrooms, 4 bathrooms, and a 3-car garage. Your new home will have an open-concept floor plan and up to 9-foot ceilings on the first floor. Turn the flex space into a playroom for the kids, add a home office for you, and finish the basement to entertain family and friends. A 3-car garage provides additional storage space or room for your guests to park. Contact us today to tour the model home!
Personalize your floor plan to suit the needs of your family:
- Up to 5,310 Finished Square Feet
- Up to 5 Bedrooms
- Up to 4 Baths
- 3-car Garage
- Up to 9’ ceilings on the first floor
Learn More About Living in Oakdale
Creekside Meadows is located just under 5 miles from the Chartiers Valley Schools, ensuring that drop-off and pick-up are as convenient as possible for you.
Need to run errands? Robinson Town Center is near your home, where you will find a host of retail stores such as TJ Maxx, Petland, Marshalls, IKEA, HomeGoods, and so many more. Target, Walmart, Giant Eagle Market District, CVS, and PNC Bank are all just a few minutes from the Town Center, ensuring you can check off your to-do list in one trip.
Feeling hungry? Robinson has a plethora of chain and locally-owned restaurants to choose from. Swing by Chick-fil-A, Panda Express, Popeyes, or Chipotle for a quick dinner, or check out Central Diner, Ichiban, Mad Mex, or Ditka’s for a sit-down meal.
If your family enjoys spending time outdoors, hop onto the Montour Trail, a miles-long asphalt trail where you can enjoy a long bike ride and stop for a picnic along the way. Collier Community Park is just minutes from your doorstep, where you’ll enjoy playgrounds, picnic shelters, and basketball courts. For golf enthusiasts, The Club at Nevillewood is a few miles away and offers a scenic golf course, pool, and restaurant for members to enjoy. Hickory Heights Golf Club and Top Golf are also close.
If you travel or commute for work, you’re close to Downtown Pittsburgh and the Pittsburgh International Airport. With quick access to major highways that quickly connect you to nearby attractions, amenities, and neighborhoods in the Pittsburgh area, Creekside Meadows is the perfect location to call home.
Settle into your new routine at Creekside Meadows in Oakdale and enjoy the plethora of amenities nearby that make your day-to-day life as simple as possible:
- Collier Community Park - 2 miles
- The Club at Nevillewood - 3.6 miles
- Chartiers Valley Schools - 4.6 miles
- Grocery & retail shopping - 7 miles
- Hickory Heights Golf Club - 7 miles
- Locally-owned & chain restaurants - 7 miles
- Montour Trail - 9 miles
- Pittsburgh International Airport - 13 miles
- Downtown Pittsburgh - 14 miles
Ready to call Creekside Meadows home? Schedule an appointment to learn more today!

Welcome Home
Creekside Meadows is a single-family community located in the heart of Collier Township offering the best pricing for a brand-new home. Schedule a tour of our model home today!
Noblestown, PA 15071
Mcdonald , PA 15057
Frequently Asked Questions
What is the starting price of homes in Creekside Meadows?
New homes in Creekside Meadows start in the $431s, making it a great option for buyers looking for new construction homes in Noblestown.
For a personalized quote including specific lot premiums or floor plan upgrades, we recommend visiting one of our model homes in Noblestown to speak with a member of our team.
How many bedrooms and bathrooms are available in home designs in Creekside Meadows?
Buyers can choose from homes with 3 – 4 bedrooms and 2 – 3 bathrooms, designed to fit families of all sizes.
Our versatile floor plans are designed for modern living.
-
Bedroom Range: 3 – 4 bedrooms
-
Bathroom Range: 2 – 3 bathrooms
What is the average square footage of new homes in this community?
New homes in Creekside Meadows range from approximately 1,944 square feet to 3,880 square feet, giving buyers plenty of space to fit their lifestyle and family sizes.
-
Smallest Plan: 1,944 square feet
-
Largest Plan: 3,880 square feet
Where is the new construction community of Creekside Meadows located?
Creekside Meadows is located in Noblestown, PA 15071.
What schools are near the Creekside Meadows development?
Residents living in Creekside Meadows are served by the schools of Chartiers Valley .
What amenities are included in Creekside Meadows?
Residents enjoy access to amenities such as HOA.
Are model homes available to tour?
Yes, our professionally decorated model home, the Neighboring Community Model, is open for tours, giving buyers a firsthand look at the craftsmanship, layout, and design options that make our homes stand out.
How does buying a new home in Creekside Meadows compare to buying an existing home in Noblestown?
Buying new in Creekside Meadows offers three major advantages over local resale homes: builder warranties, modern structural codes, and customization. Unlike older homes in Noblestown which may require immediate roof or HVAC repairs, our new construction homes come with a warranty, ensuring your investment is protected from day one.
-
Warranty Protection
-
Modern Layouts
-
No “Fixer-Upper” Costs




















