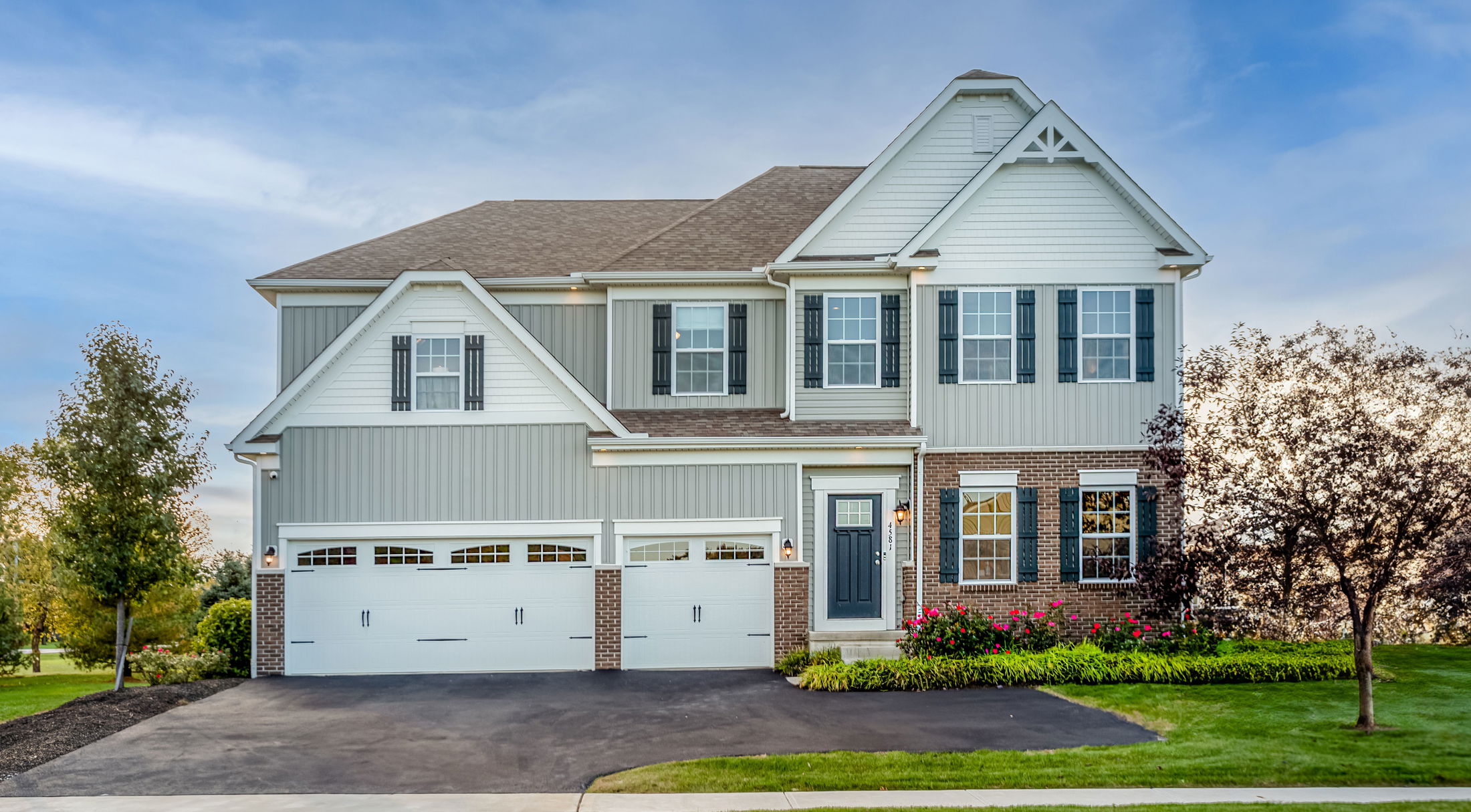
Welcome Home
Amalfi Ridge offers the best price for a brand-new single-family home in Oakdale, PA - just 4 minutes from the Collier Community Park in Chartiers Valley School District. Schedule a tour to visit our model home today!
Oakdale, PA 15071

Buildable Home Plans
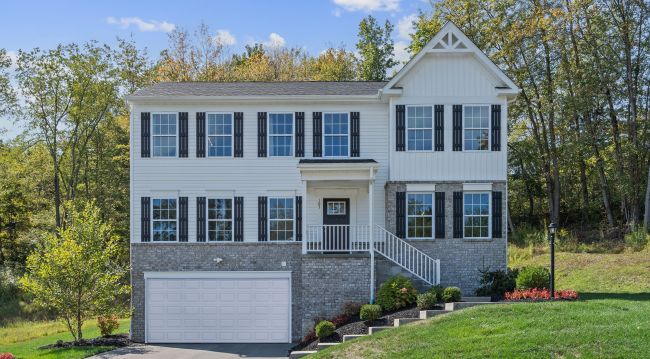



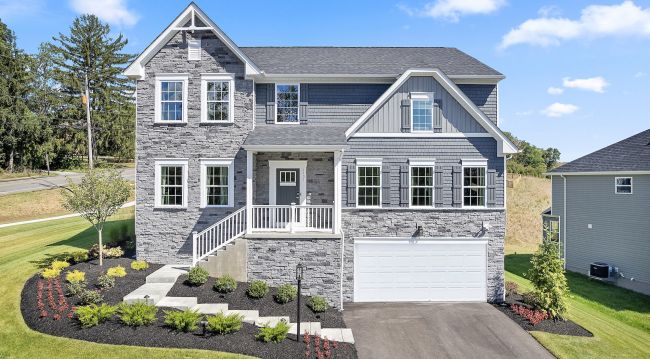





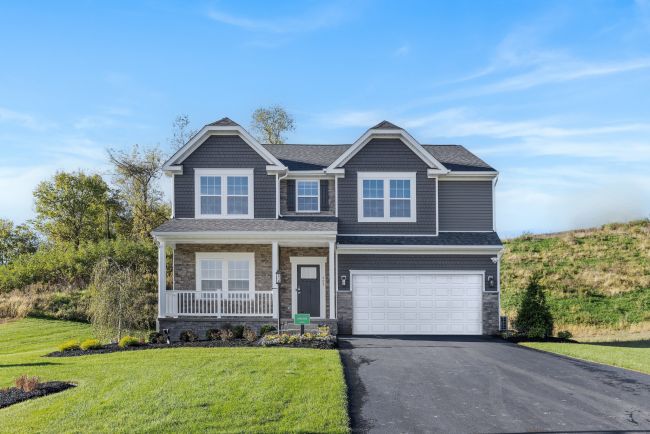

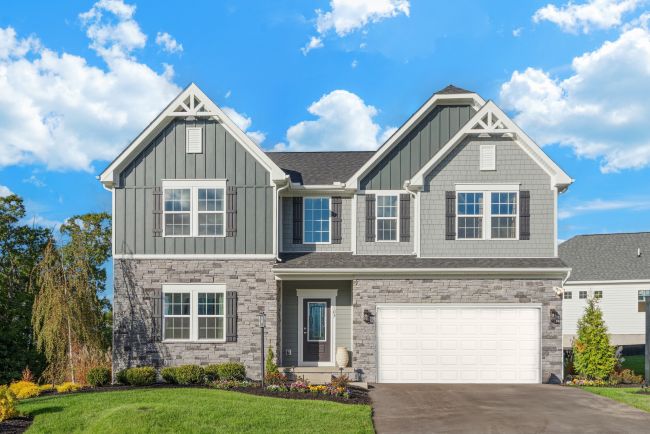

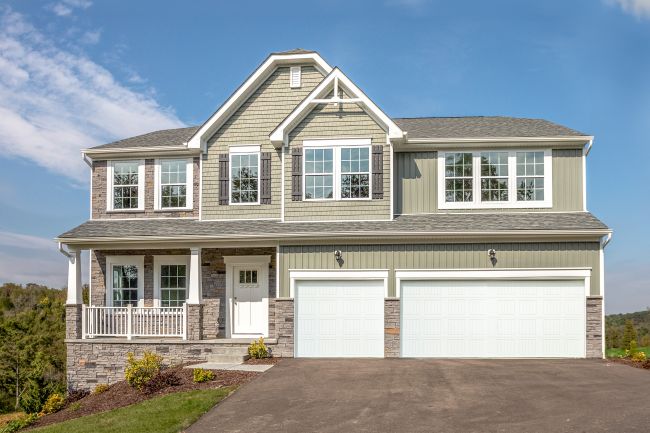



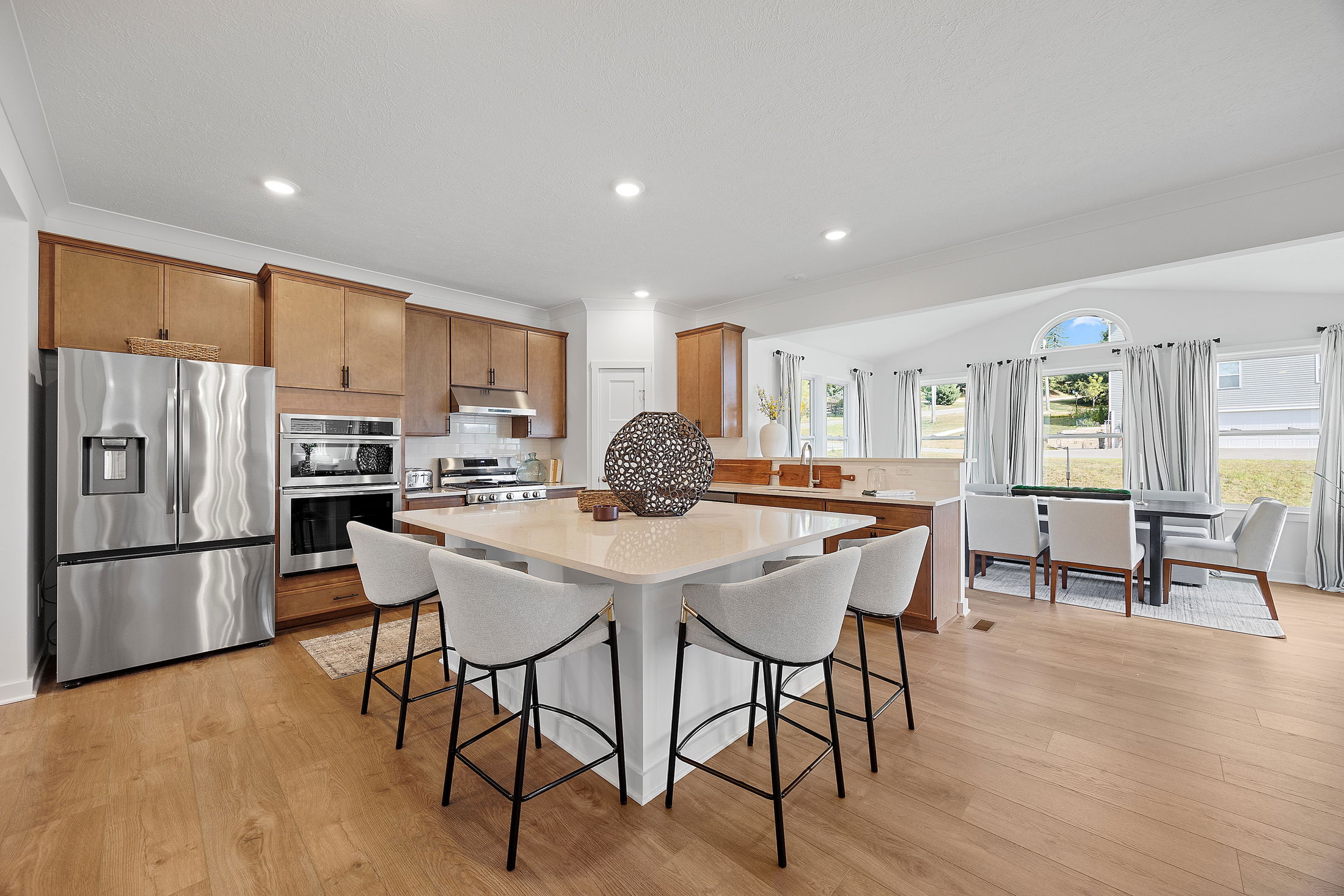
Community Details
Welcome Home to Amalfi Ridge
Introducing Amalfi Ridge, the best price for a brand-new home just 4 minutes from the Collier Community Park in Chartiers Valley School District.
Not only will your single-family home in 15071 be situated on sidewalk-lined streets, you will also have beautiful wooded homesites available, and some even face northeast – creating the perfect sunset from your backyard! Schedule your appointment to walk the homesites today.
Amalfi Ridge has amazing amenities for you and your family to enjoy, including:
- Wooded homesites with beautiful backyard views
- Walkout basements
- Sidewalk-lined streets
- Smart Home Package included
Home Designs in Amalfi Ridge
Home Designs in Amalfi Ridge boast up to 4,600 square feet, 6 bedrooms, 3.5 bathrooms, and a 3-car garage. Your new home will have an open-concept floor plan and up to 9-foot ceilings, with space in all the right places. Turn the flex space into a playroom for the kids, add a home office for you, or finish the basement to entertain family and friends.
Personalize your floor plan to suit the needs of your family:
- Up to 4,600 Finished Square Feet
- Up to 6 Bedrooms
- Up to 3.5 Baths
- Up to 3-car Garage
Learn More About Living in Collier Township
Amalfi Ridge in Allegheny County sits just 7 minutes from all the Chartiers Valley schools, making it convenient to pick up your kids from sports practice or get to the evening band concert on time.
For everyday conveniences, the Chartiers Valley Shopping Center is nearby and offers Giant Eagle, Home Depot, and several shops. FedEx, Dick’s Sporting Goods, and many employers, shops, and restaurants of Robinson are all within 15 minutes as well.
For outdoor enthusiasts, Amalfi Ridge is conveniently located near The Montour Trail and Collier Community Park. This brand-new park is home to its own walking path, playgrounds, soccer fields, roller hockey, basketball courts, a community center, and more!
If you travel or commute for work, you’re close to downtown Pittsburgh and the Pittsburgh International Airport.
Settle into your new routine at Amalfi Ridge in Allegheny County and enjoy the plethora of amenities nearby that make your day-to-day life as simple as possible:
- Downtown Pittsburgh - 30 minutes
- Award Winning Chartiers Valley School District - 7 minutes
- Chartiers Valley Shopping Center - 10 minutes
- Collier Community Park - 4 minutes
- Montour Trail - 15 minutes
- Robinson Town Center - 15 minutes
- Pittsburgh International Airport - 20 minutes

Welcome Home
Amalfi Ridge offers the best price for a brand-new single-family home in Oakdale, PA - just 4 minutes from the Collier Community Park in Chartiers Valley School District. Schedule a tour to visit our model home today!
Oakdale, PA 15071
Frequently Asked Questions
What is the starting price of homes in Amalfi Ridge?
New homes in Amalfi Ridge start in the $468s, making it a great option for buyers looking for new construction homes in Oakdale.
For a personalized quote including specific lot premiums or floor plan upgrades, we recommend visiting one of our model homes in Oakdale to speak with a member of our team.
How many bedrooms and bathrooms are available in home designs in Amalfi Ridge?
Buyers can choose from homes with 3 – 6 bedrooms and 2 – 6 bathrooms, designed to fit families of all sizes.
Our versatile floor plans are designed for modern living.
-
Bedroom Range: 3 – 6 bedrooms
-
Bathroom Range: 2 – 6 bathrooms
What is the average square footage of new homes in this community?
New homes in Amalfi Ridge range from approximately 2,035 square feet to 4,602 square feet, giving buyers plenty of space to fit their lifestyle and family sizes.
-
Smallest Plan: 2,035 square feet
-
Largest Plan: 4,602 square feet
Where is the new construction community of Amalfi Ridge located?
Amalfi Ridge is located in Oakdale, PA 15071.
What schools are near the Amalfi Ridge development?
Residents living in Amalfi Ridge are served by the schools of Chartiers Valley .
What amenities are included in Amalfi Ridge?
Residents enjoy access to amenities such as HOA.
Are model homes available to tour?
Yes, our professionally decorated model home, the Tucson, is open for tours, giving buyers a firsthand look at the craftsmanship, layout, and design options that make our homes stand out.
How does buying a new home in Amalfi Ridge compare to buying an existing home in Oakdale?
Buying new in Amalfi Ridge offers three major advantages over local resale homes: builder warranties, modern structural codes, and customization. Unlike older homes in Oakdale which may require immediate roof or HVAC repairs, our new construction homes come with a warranty, ensuring your investment is protected from day one.
-
Warranty Protection
-
Modern Layouts
-
No “Fixer-Upper” Costs











