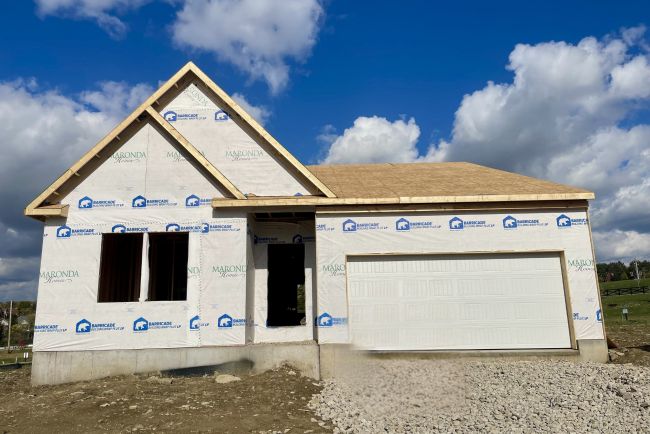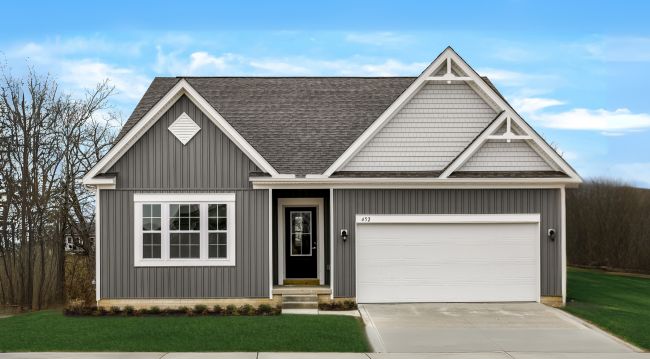

Longwood in Pittsburgh, PA

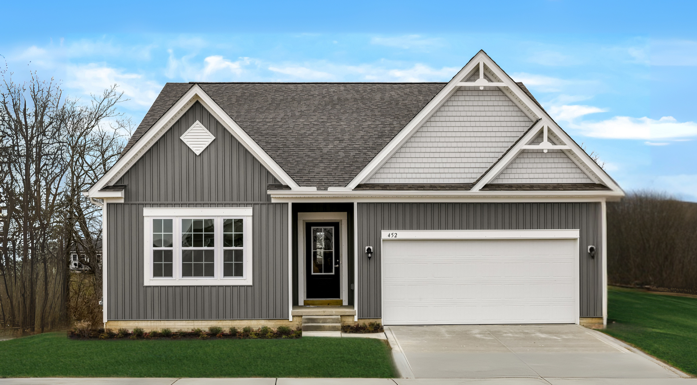
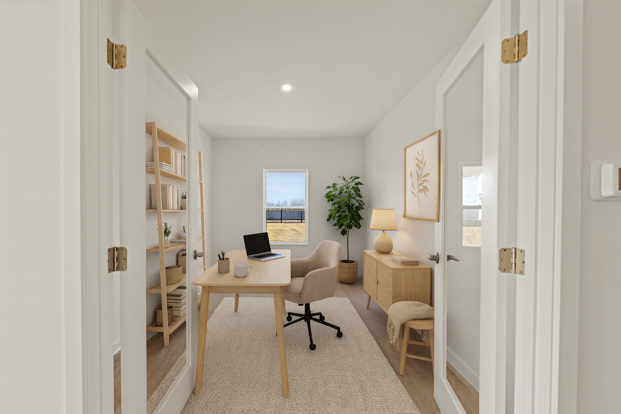
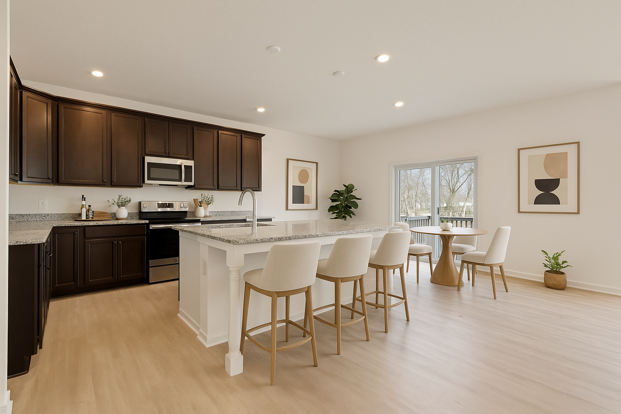
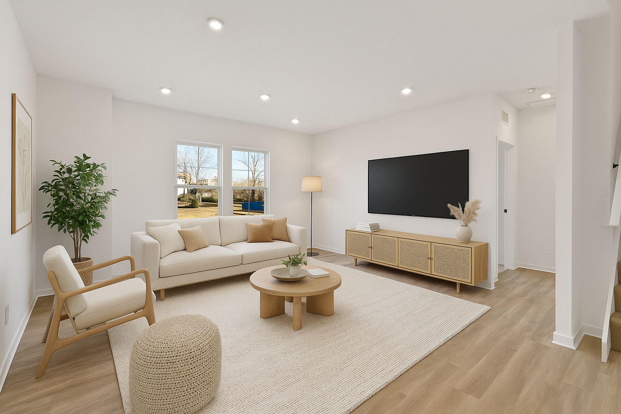
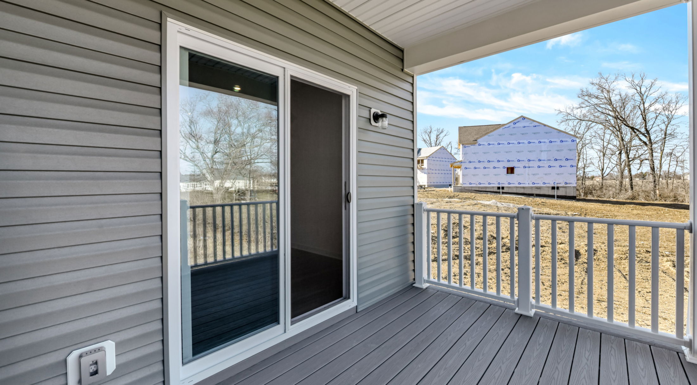
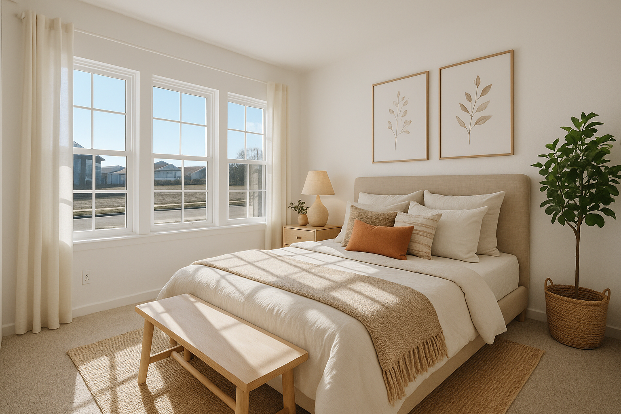
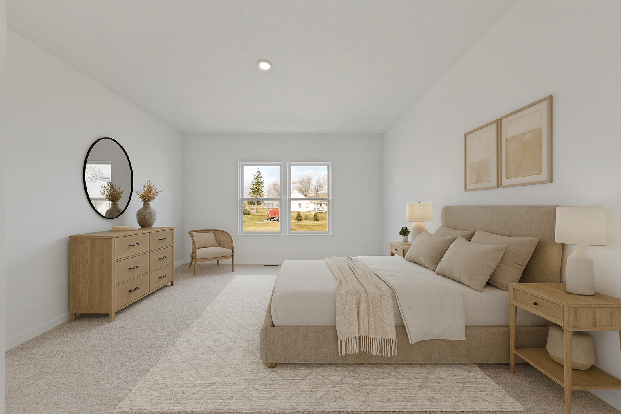
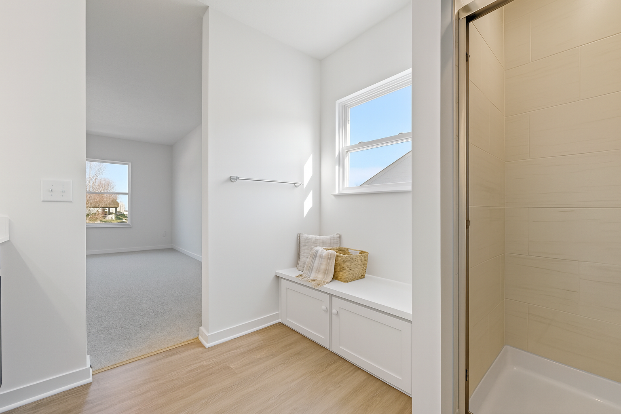
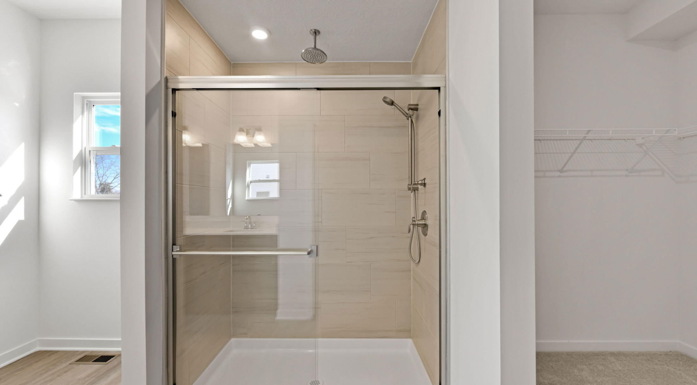
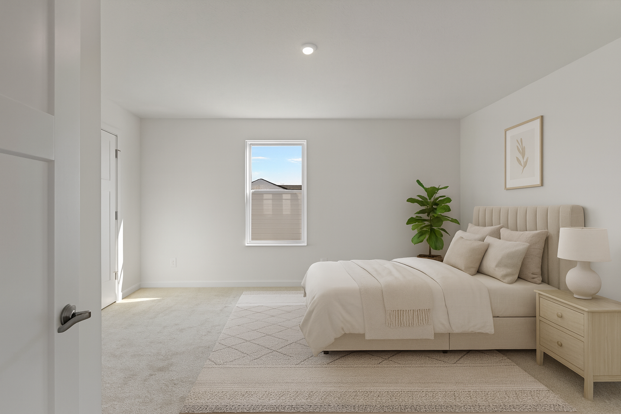
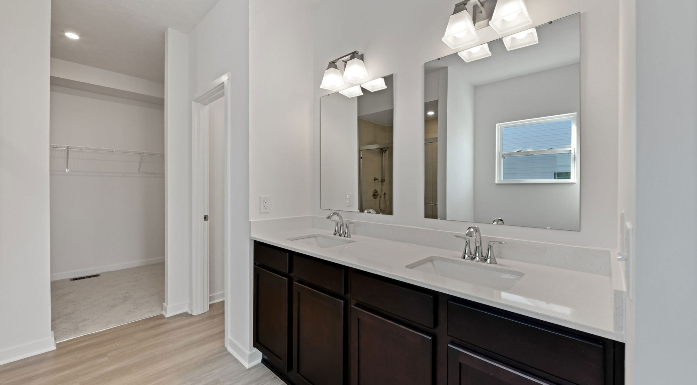
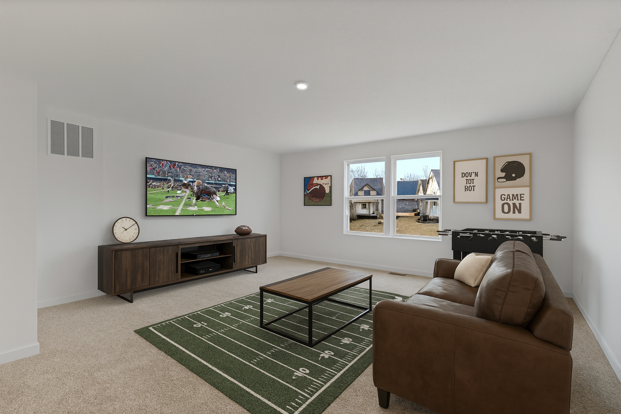
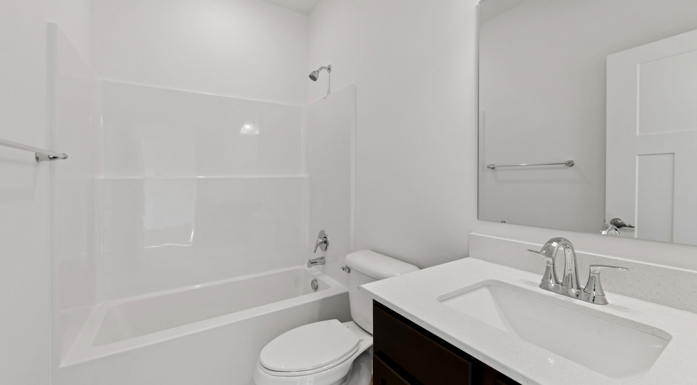
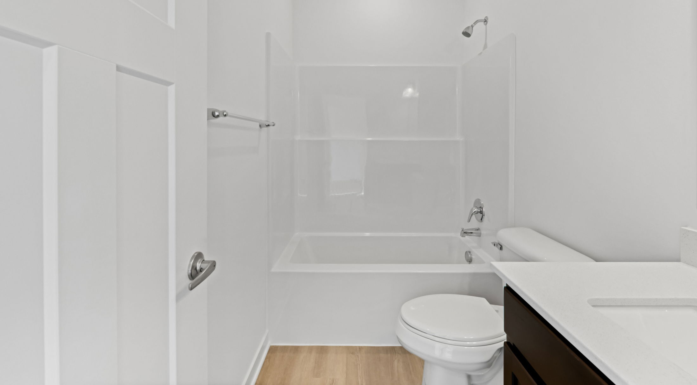
Welcome to The Longwood
Effortless Living, Designed for You
Introducing The Longwood, a brand-new single-family home by Maronda Homes, offering 1,706 to 2,422 square feet of finished living space with 2 to 3 bedrooms, 2 to 3 bathrooms, and a 2-car garage.
Step inside to an inviting open-concept floor plan that seamlessly connects every room, creating a spacious and functional living environment. Enjoy a built-in flex space—perfect for a home office, playroom, or extra bedroom—tailored to your lifestyle.
Relax on the beautiful covered porch just off the kitchen, ideal for unwinding or entertaining. The master suite is a true retreat featuring a spa-inspired bathroom with a frameless walk-in shower, dual vanities, and a large walk-in closet.
With plenty of everyday living space and room to host guests, The Longwood offers comfort and flexibility. Upgrade your home with options like a Silver or Platinum master bath, a Chef’s Kitchen, or a finished lower level for even more space to spread out.
Welcome home to The Longwood—where everyday living is effortlessly elevated.
Personalize Your Floor Plan
Longwood Move In Ready Homes


