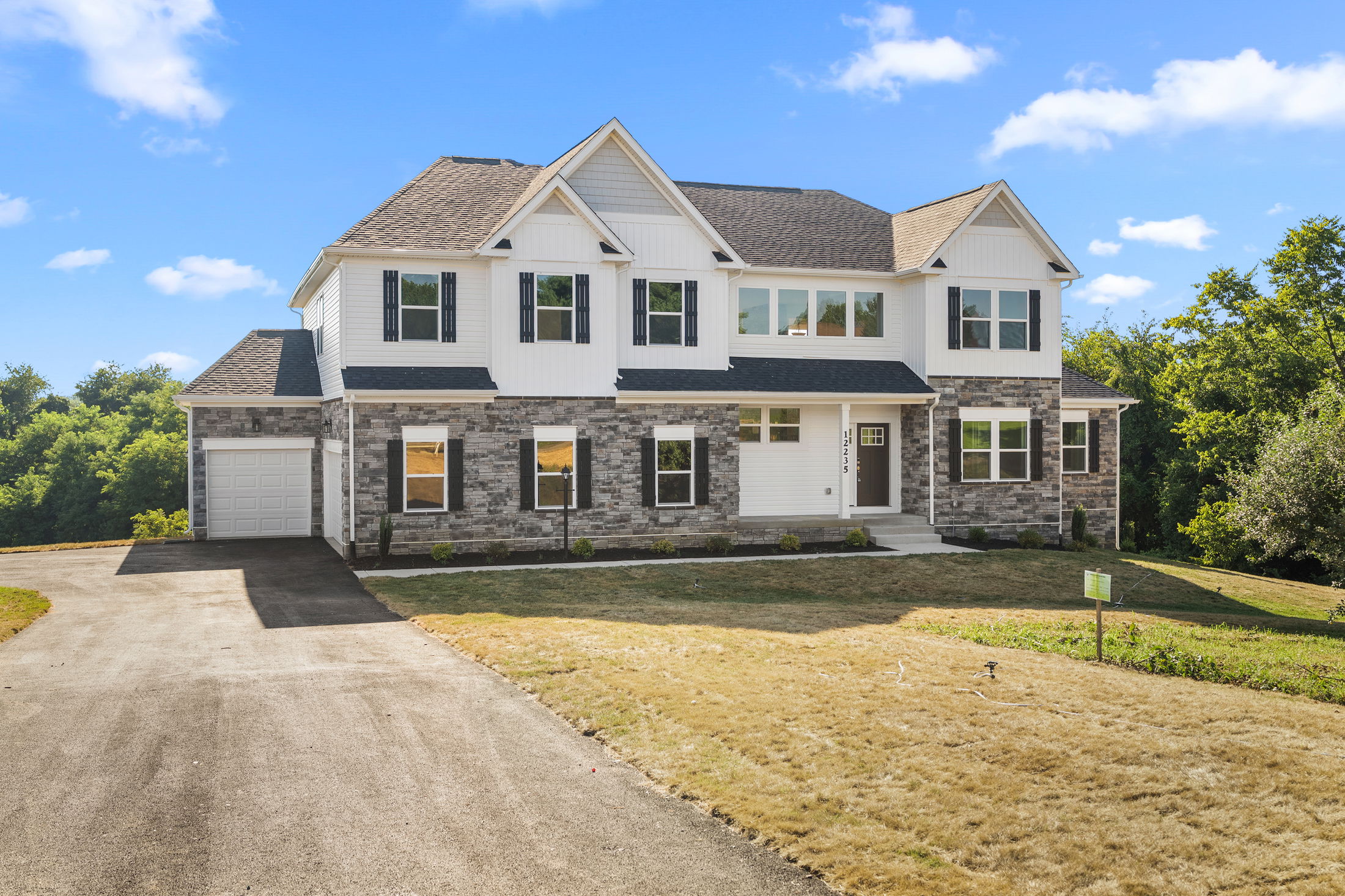

Reagan in Hartwood Meadows


















































Welcome to The Reagan
Bright, Spacious, and Designed for Your Lifestyle
The Reagan single-family home by Maronda Homes combines warmth and elegance with a bright gourmet kitchen flooded with natural sunlight. The expansive island offers ample seating—perfect for entertaining family and friends.
Step into the impressive two-story foyer, highlighted by a distinctive double-turned staircase that sets a welcoming tone. The well-appointed kitchen features generous counter space, a large island, walk-in pantry, and a sunlit breakfast area—ideal for everyday living.
Stay organized with a convenient mudroom and an optional dog washing station to keep clutter at bay.
The owner’s suite is a true retreat, boasting a spacious walk-in closet and a luxurious bath complete with a soaking tub, separate shower, dual vanities, and a private toilet.
Additional features include two flexible spaces ready for your personal touch, a large two-story family room, three secondary bedrooms, and a sizable second-floor laundry area.
Explore The Reagan today and discover a home designed around you.
