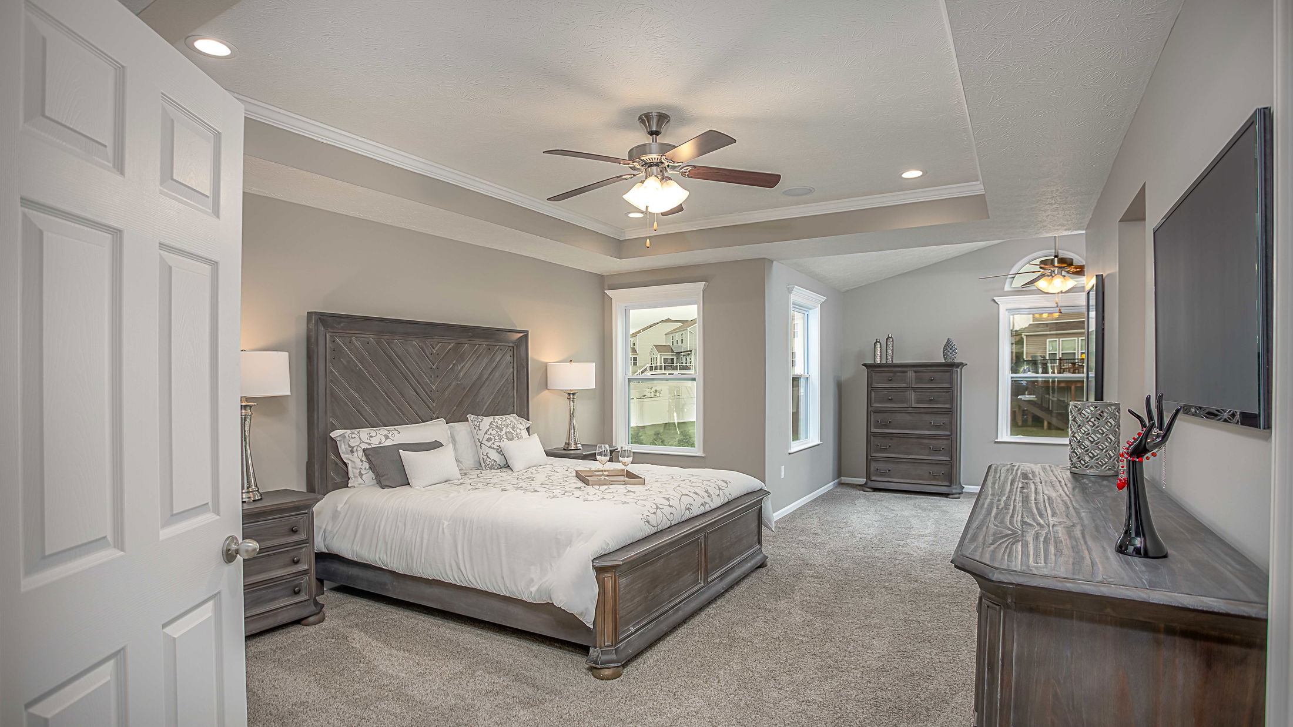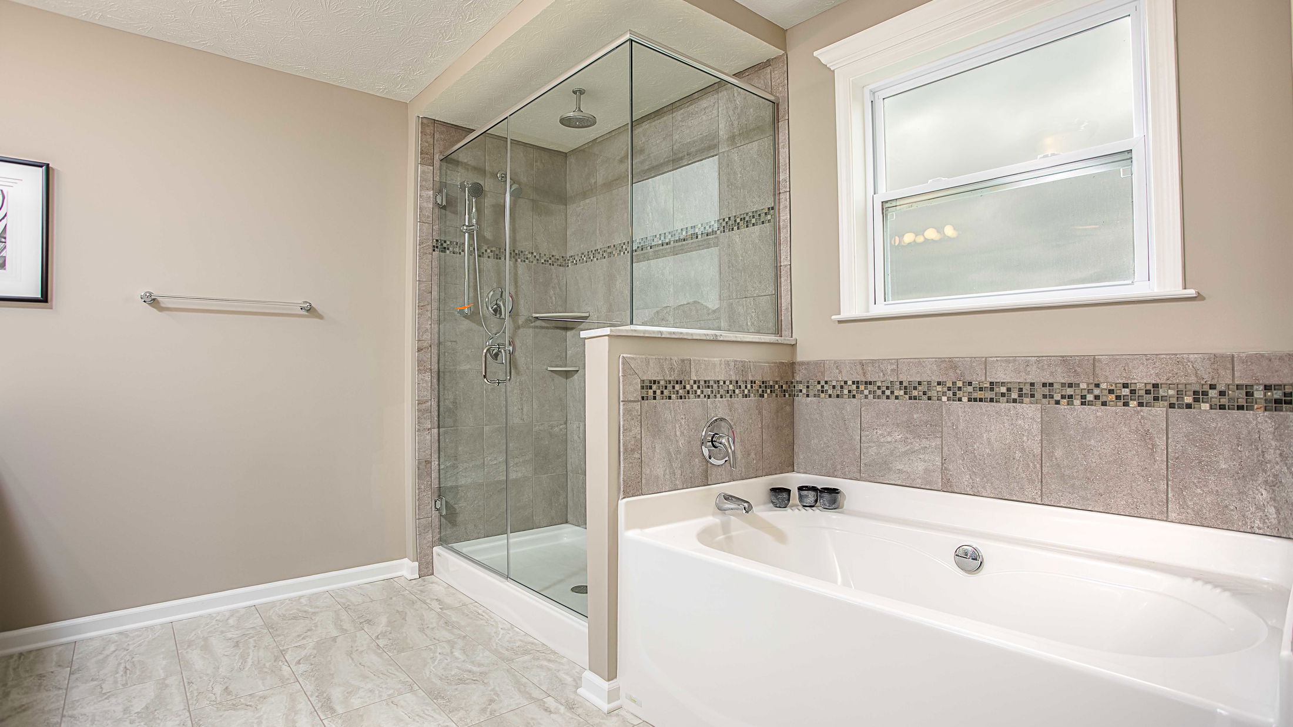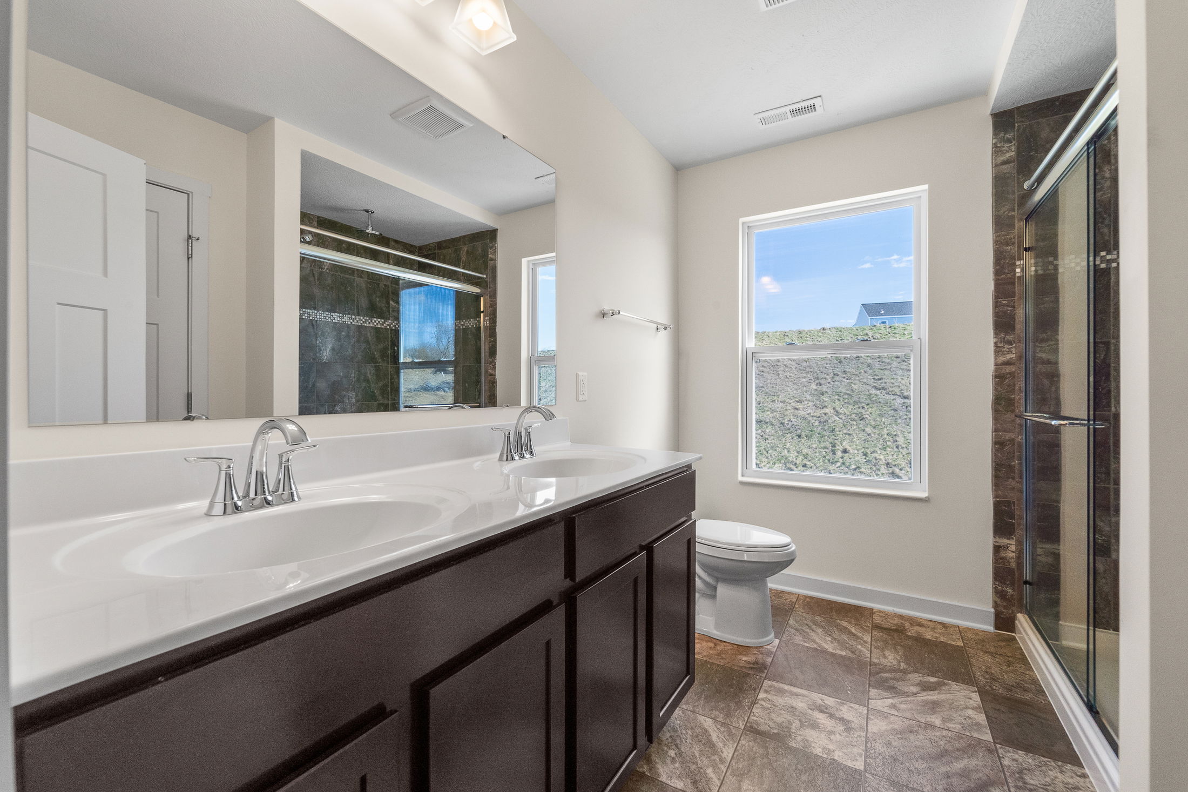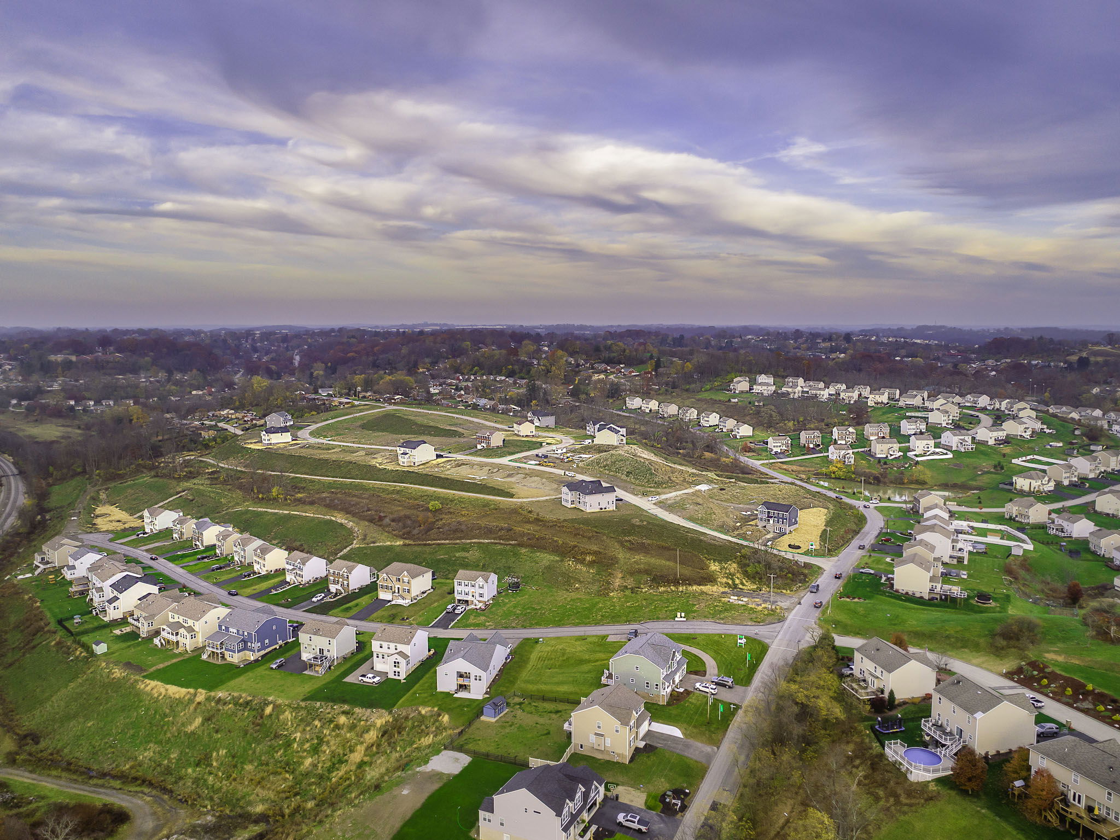
Welcome Home
SOLD OUT! Reach out today to learn more about nearby communities.
The final opportunity to own a new home in the sought-after Hunter's Preserve community. Don't miss out on securing your dream home in the #1 place to raise a family, Jefferson Hills!
Pittsburgh, PA 15236
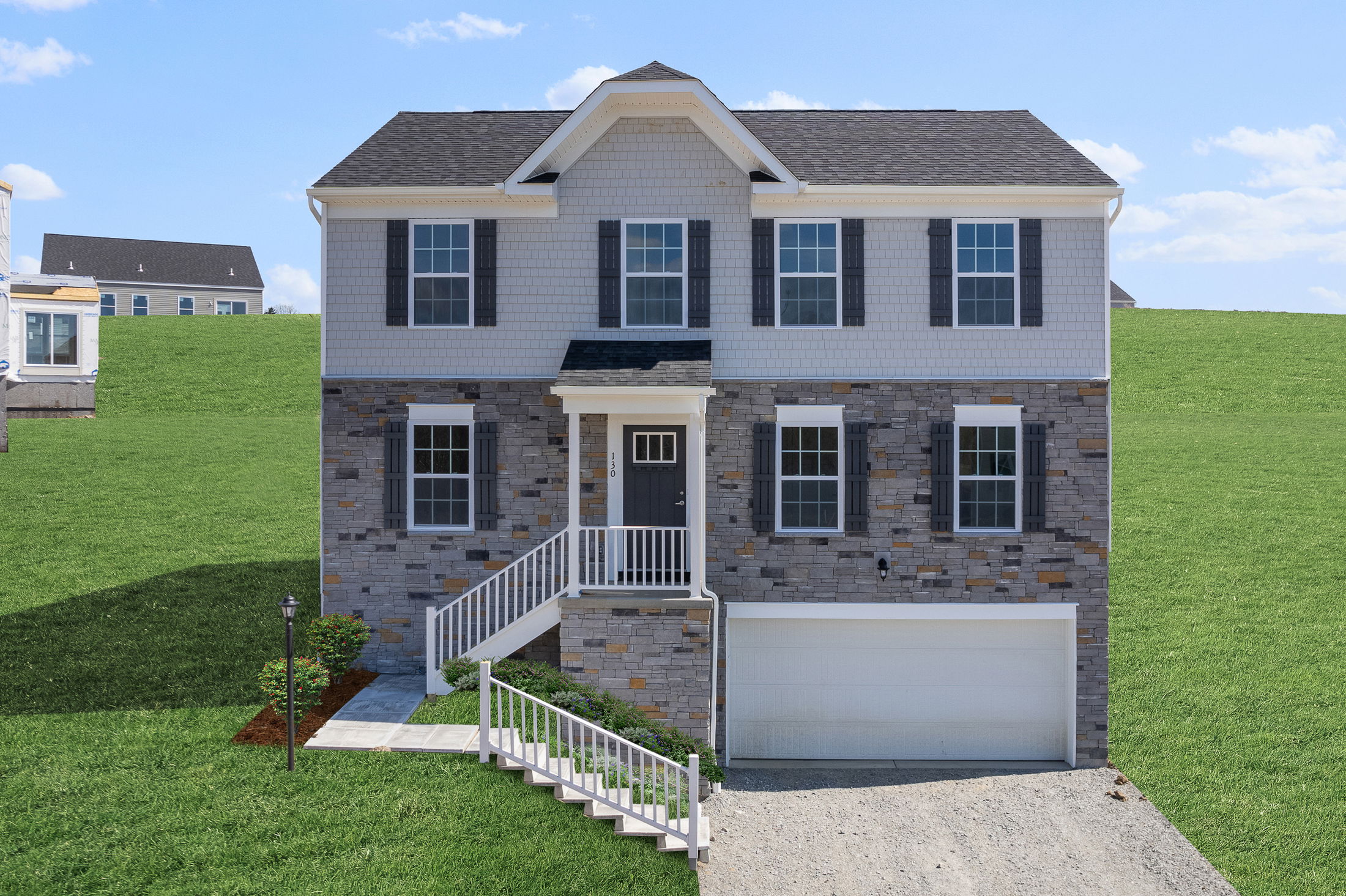
Buildable Home Plans






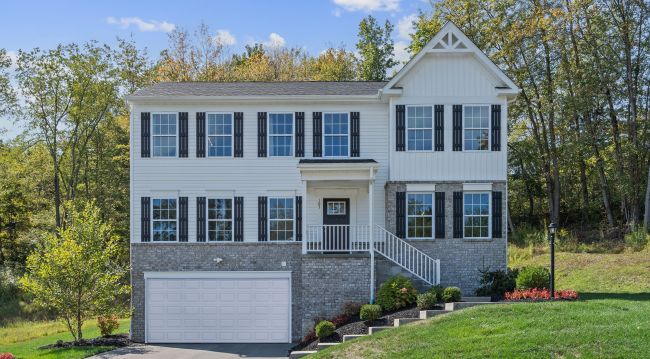





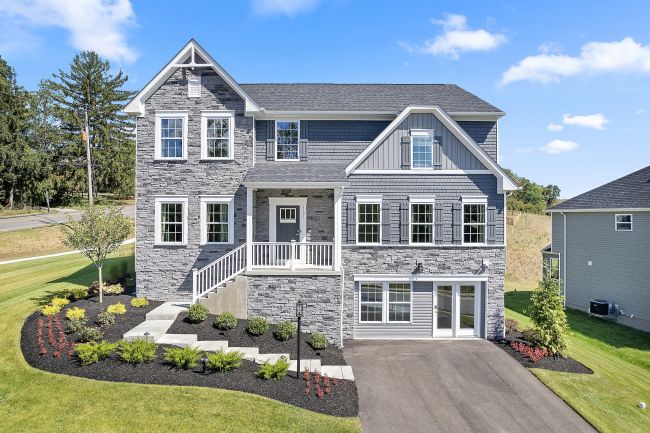



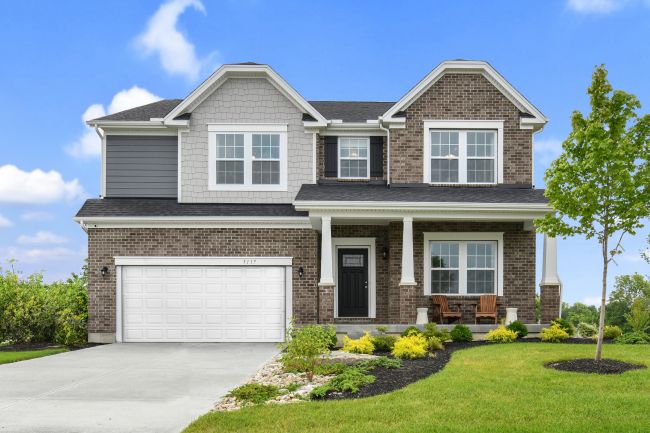



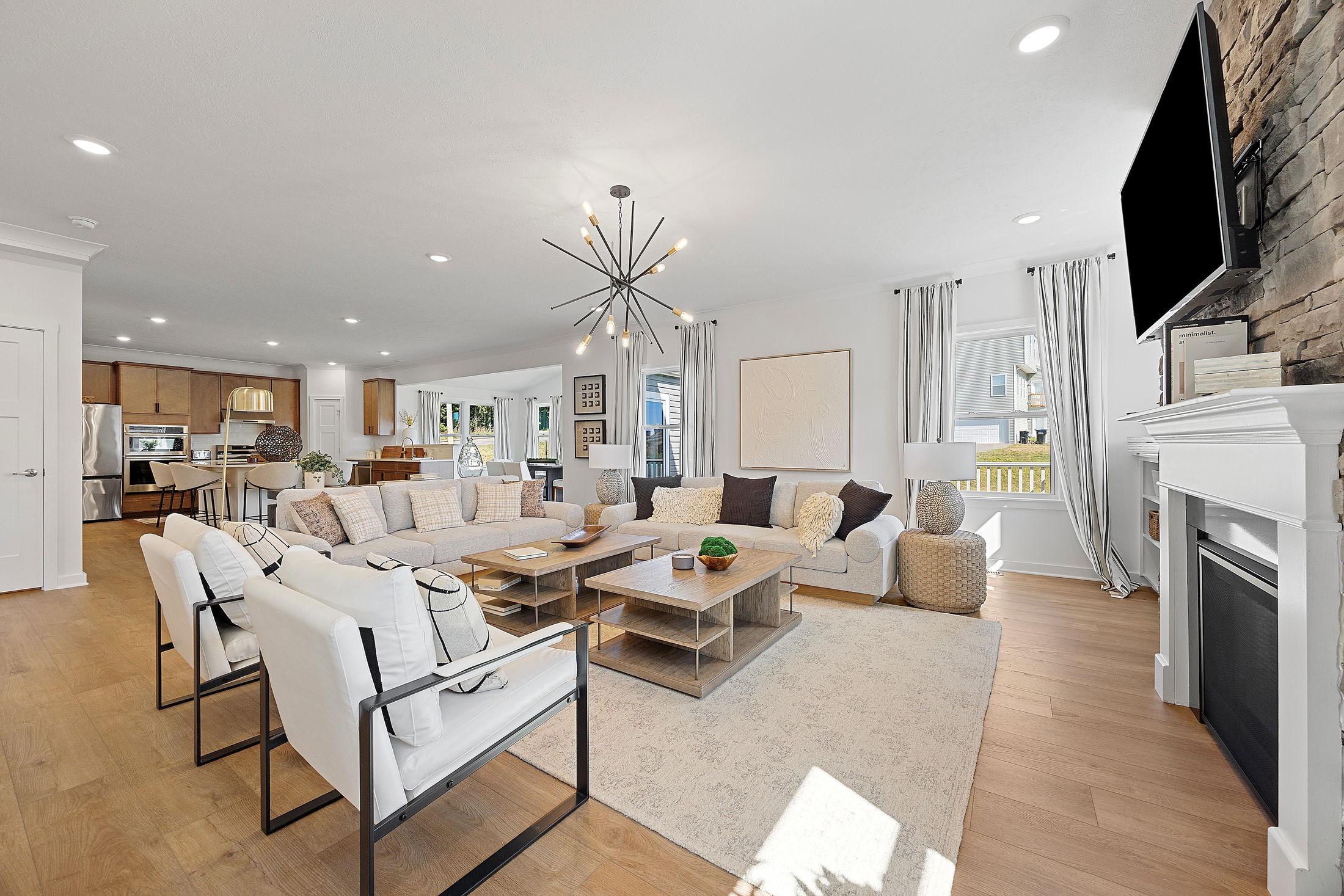
Community Details
Hunters Preserve is the newest addition to the ever-popular Hunters Field located on the forefront of Jefferson Hills. The rolling hillsides and peaceful wooded surroundings make it difficult to detect all the many nearby attractions and amenities. Named for President Thomas Jefferson and created in 1828, Jefferson Hills Borough has evolved to become the premier location of the South Hills. Situated just 11 miles south of Pittsburgh, Jefferson Hills has recently been ranked the #1 place to raise a family in Pennsylvania. West Jefferson Hills School District is consistently ranked among the public schools in the area. Thomas Jefferson High school has a long history of sports excellence with 15 WPIAL championships. Hunters Preserve is surrounded by shopping and outdoor attractions. The community is adjacent to the 2,013 acre South Park, which features a wave pool, golf course, picnic groves, and miles of trails. The nearby Montour trail at Peters Creek connects to the Great Allegheny Passage, which stretches from Pittsburgh to Washington D.C. Hunters Preserve is within a 15-minute drive to historic Kennywood Park, Sandcastle Water Park, the county airport, and the upscale shopping at the "Waterfront". It is easy to observe why Hunters Preserve is one of our most popular new home communities.
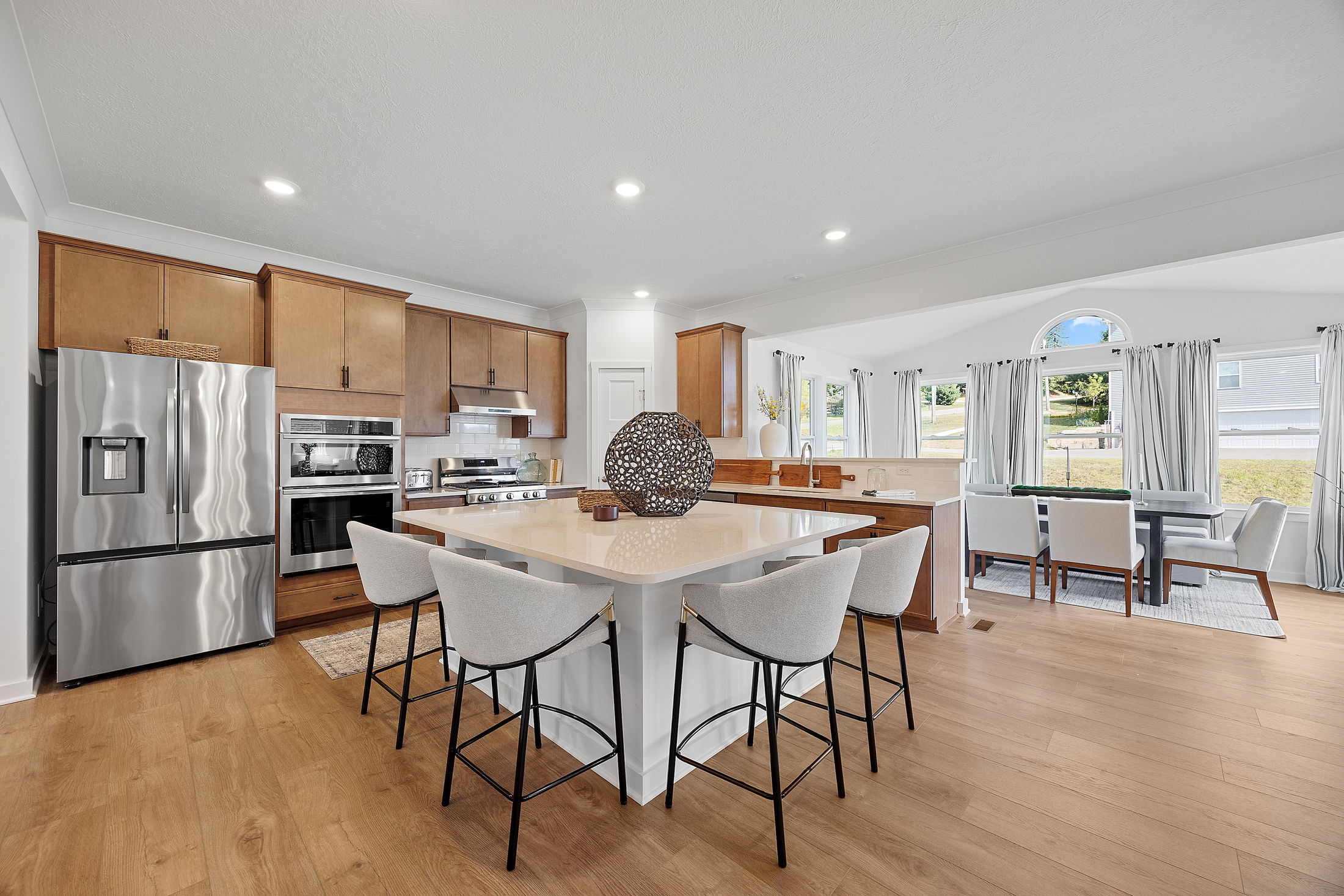
Welcome Home
SOLD OUT! Reach out today to learn more about nearby communities.
The final opportunity to own a new home in the sought-after Hunter's Preserve community. Don't miss out on securing your dream home in the #1 place to raise a family, Jefferson Hills!
Pittsburgh, PA 15236
Frequently Asked Questions
What is the starting price of homes in Hunters Preserve?
Homes in Hunters Preserve start in the $400s, making it a great option for buyers looking for new construction in Pleasant Hills.
How many bedrooms and bathrooms are available in home designs in Hunters Preserve?
Buyers can choose from homes with 2 – 6 bedrooms and 2 – 6 bathrooms, designed to fit families of all sizes.
What is the average square footage of homes in this community?
Homes in Hunters Preserve range from approximately 1,498 square feet to 4,469 square feet, giving buyers plenty of space to fit their lifestyle.
Where is Hunters Preserve located?
Hunters Preserve is located in Pleasant Hills .
What schools are near Hunters Preserve?
Families living in Hunters Preserve are served by West Jefferson Hills .
What amenities are included in Hunters Preserve?
Residents enjoy access to HOA.
Are model homes available to tour?
Yes, our professionally decorated model home is open for tours, giving buyers a firsthand look at the quality and design options available.


