

Tucson in Parkside Estates

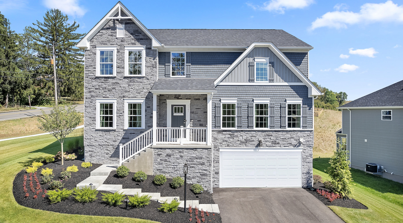
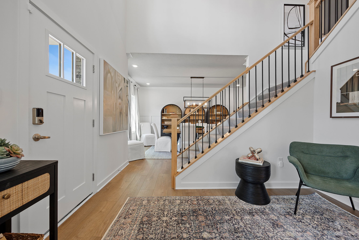
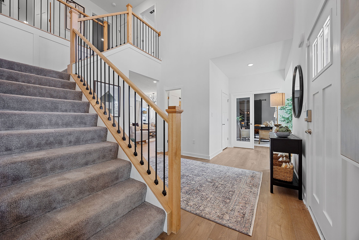
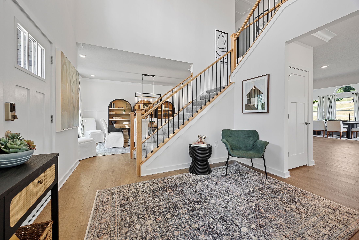
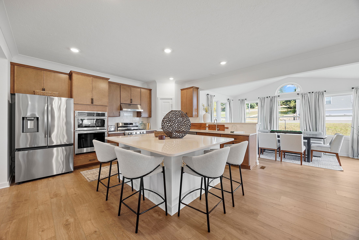
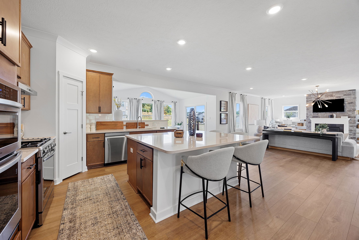
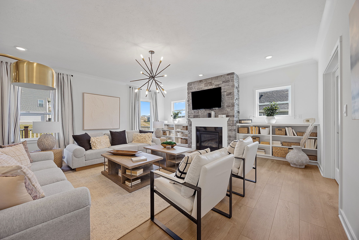
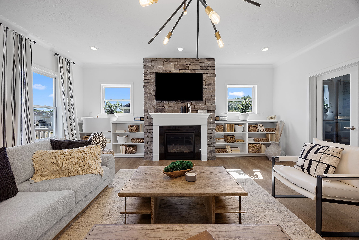
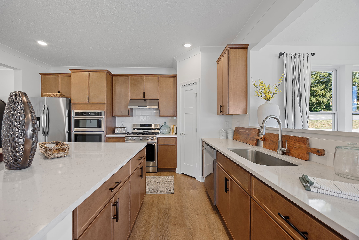
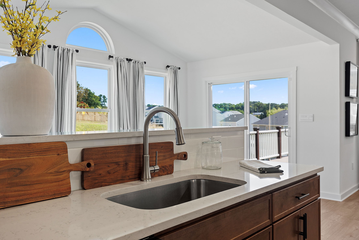
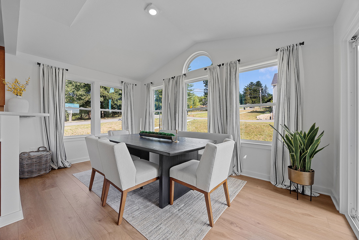
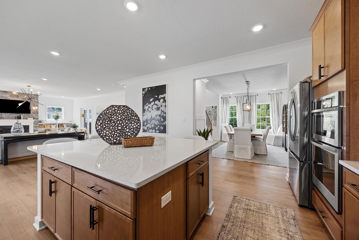
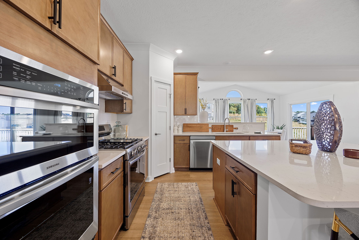
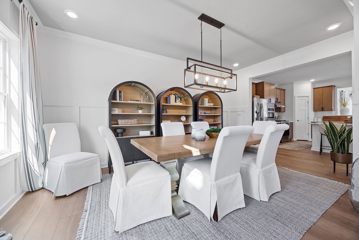
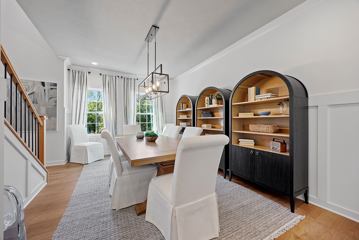
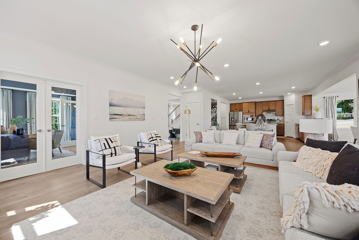
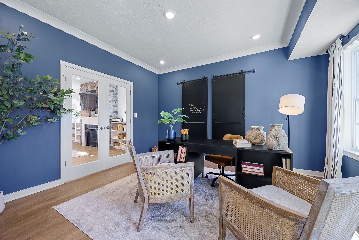
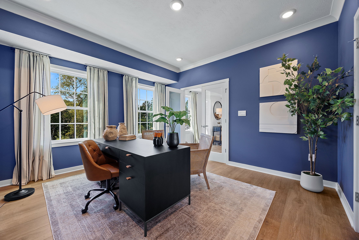
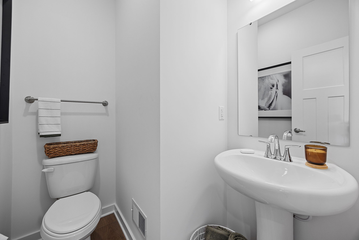
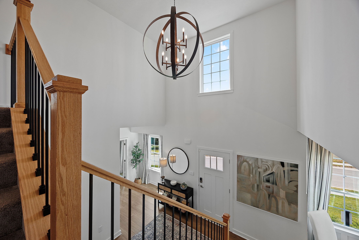
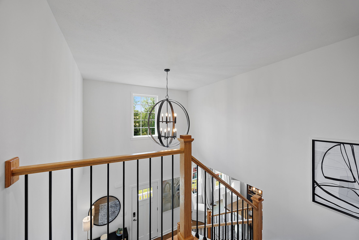
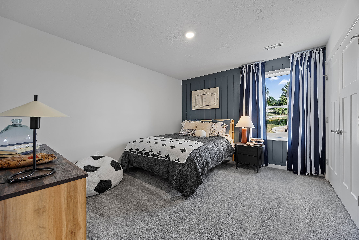
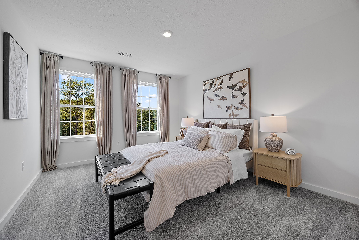
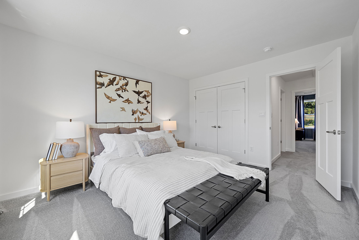
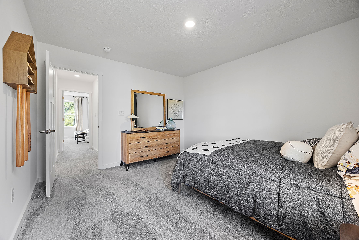
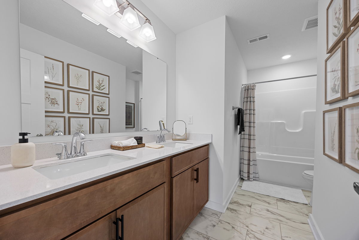
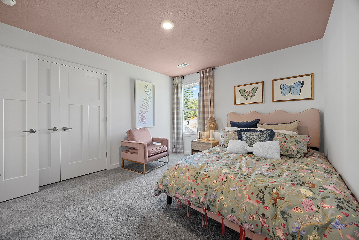
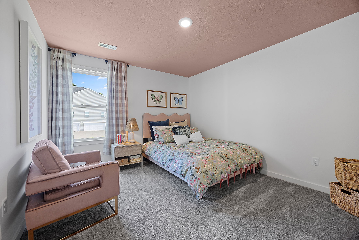
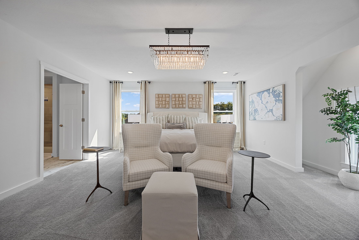
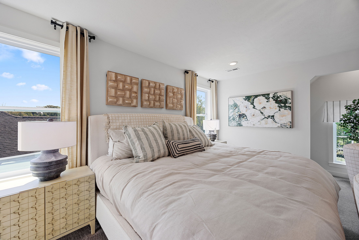
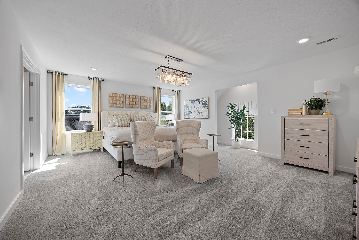
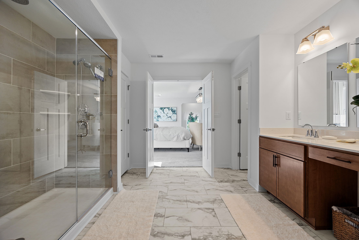
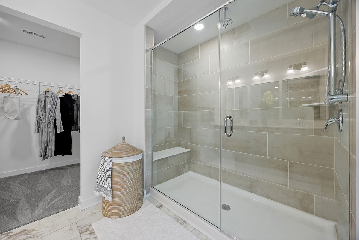
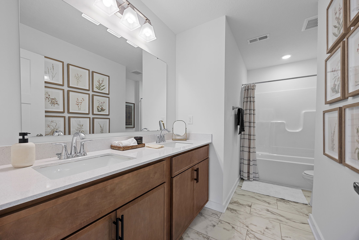
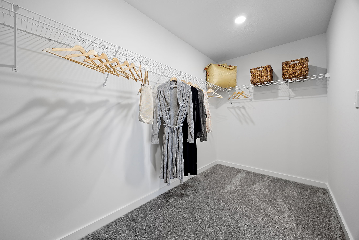
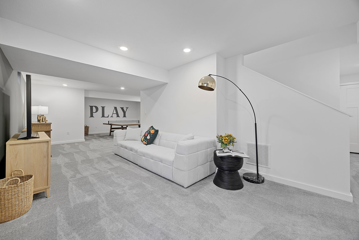
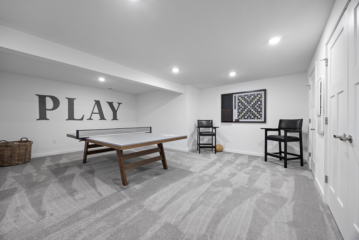
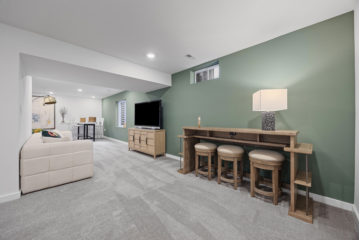
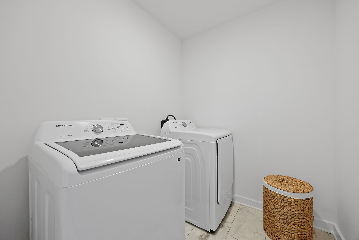
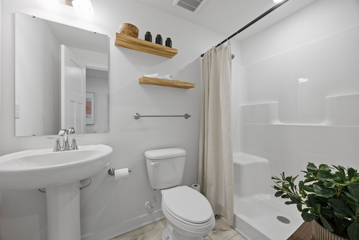
Imagine Making the Tucson Your Own — A Modern 4-Bedroom Home
The Tucson offers over 3,000 square feet of beautifully finished living space, with options to include a bright sunroom, finished basement, hardwood floors, granite countertops, two kitchen islands, elegant iron handrails, and much more.
Designed with modern flair and open-concept living, this 4-bedroom home is perfect for families seeking style, space, and functionality.
Discover how the Tucson can be personalized to fit your lifestyle—your dream home awaits!
Personalize Your Floor Plan
Personalize your space by tailoring the floor plan to suit your lifestyle and preferences.
Take a Virtual Tour of the Tucson
Experience the charm and functionality of our home through an immersive virtual tour, allowing you to explore every corner and envision yourself living in this inviting space.
Similarly Priced Homes Nearby
MOVE IN READY
Elevation E
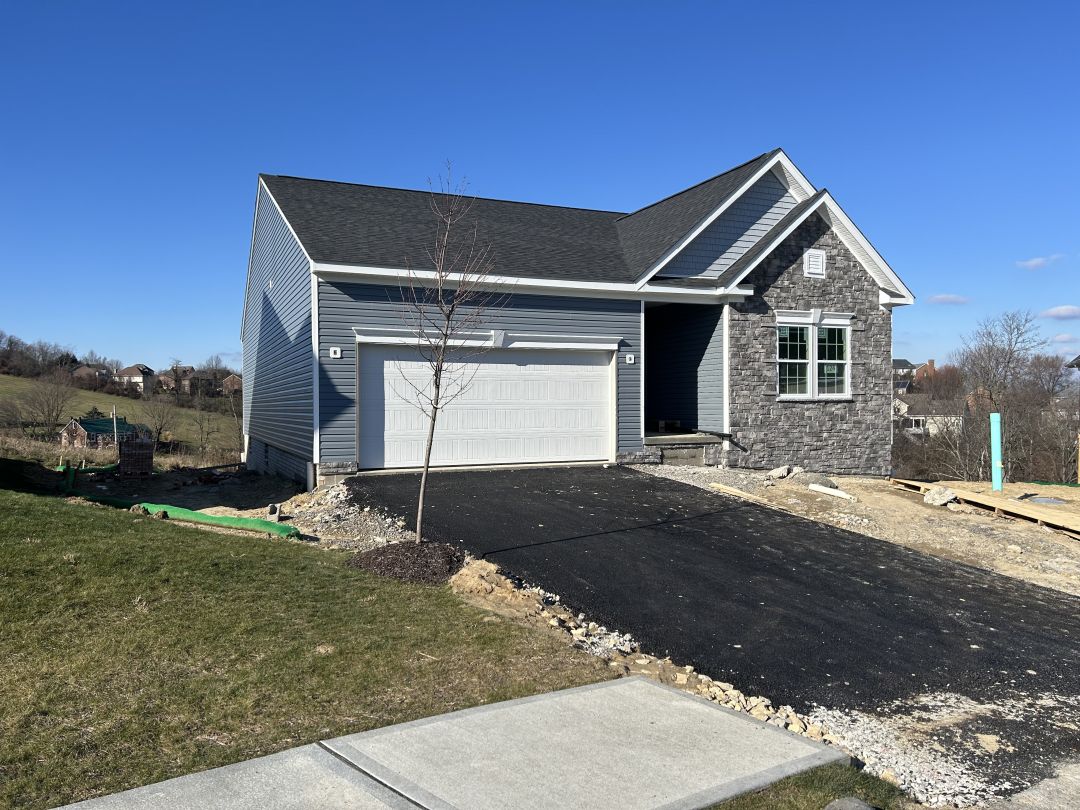
$479,990
as low as $2,059/mo.

Calculation based on specific rate, downpayment and credit score variables.

1693 sqft • 3 bed • 2 ba • 2 car
The Sanibel in Clever Road Estates
PENDING SALE
Elevation E
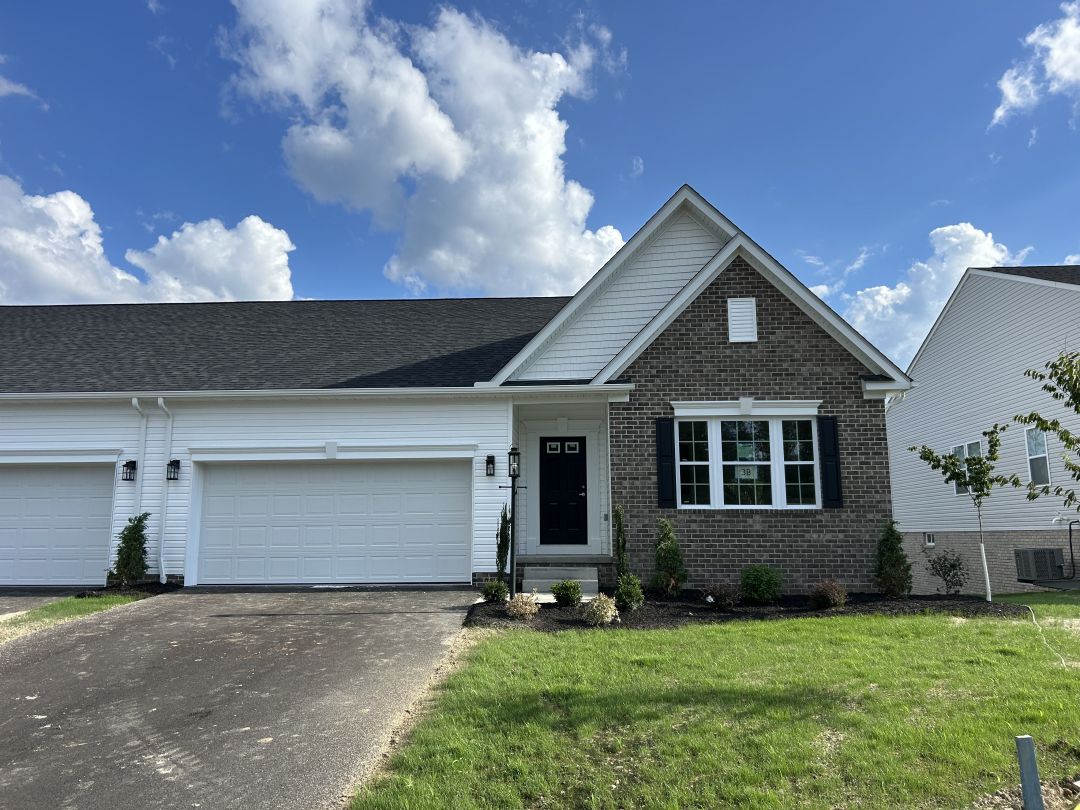
$489,990
as low as $2,102/mo.

Calculation based on specific rate, downpayment and credit score variables.

2130 sqft • 3 bed • 3 ba • 2 car
The St Abigail in Windmont Farms
Approx. move-in: 03/08/2026
Elevation E
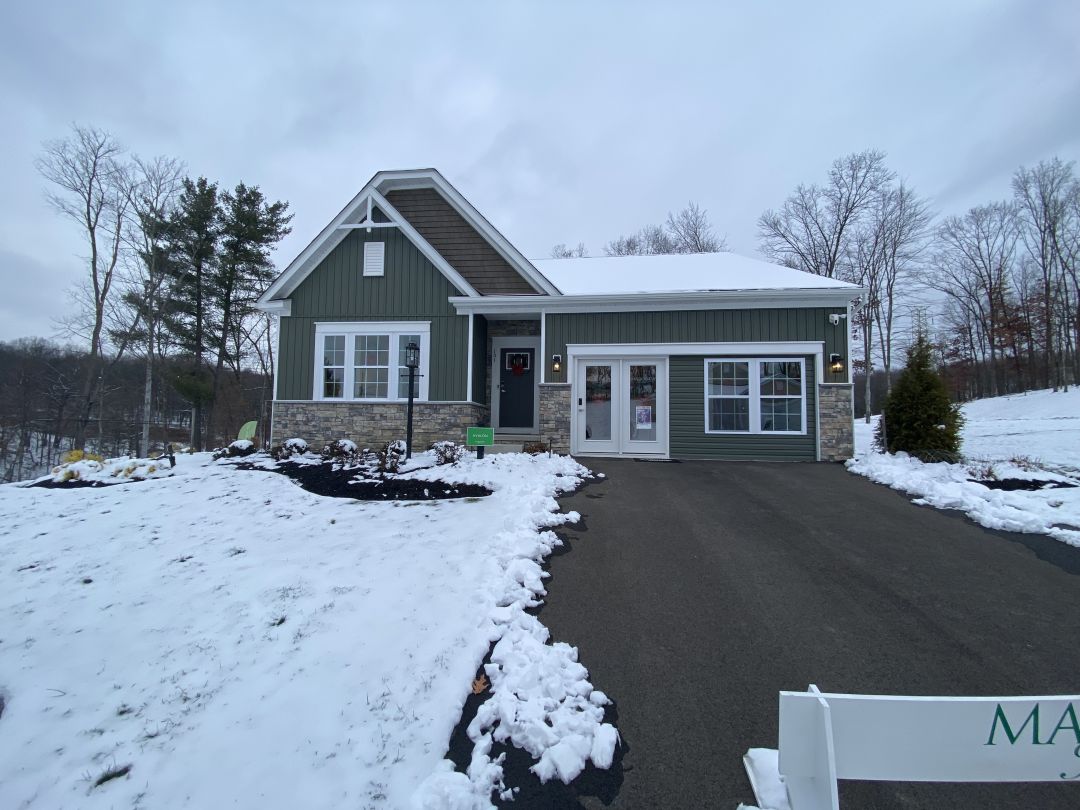
$499,990
as low as $2,145/mo.

Calculation based on specific rate, downpayment and credit score variables.

1494 sqft • 2 bed • 2 ba • 2 car
The Avalon in Clever Road Estates
PENDING SALE
Elevation A
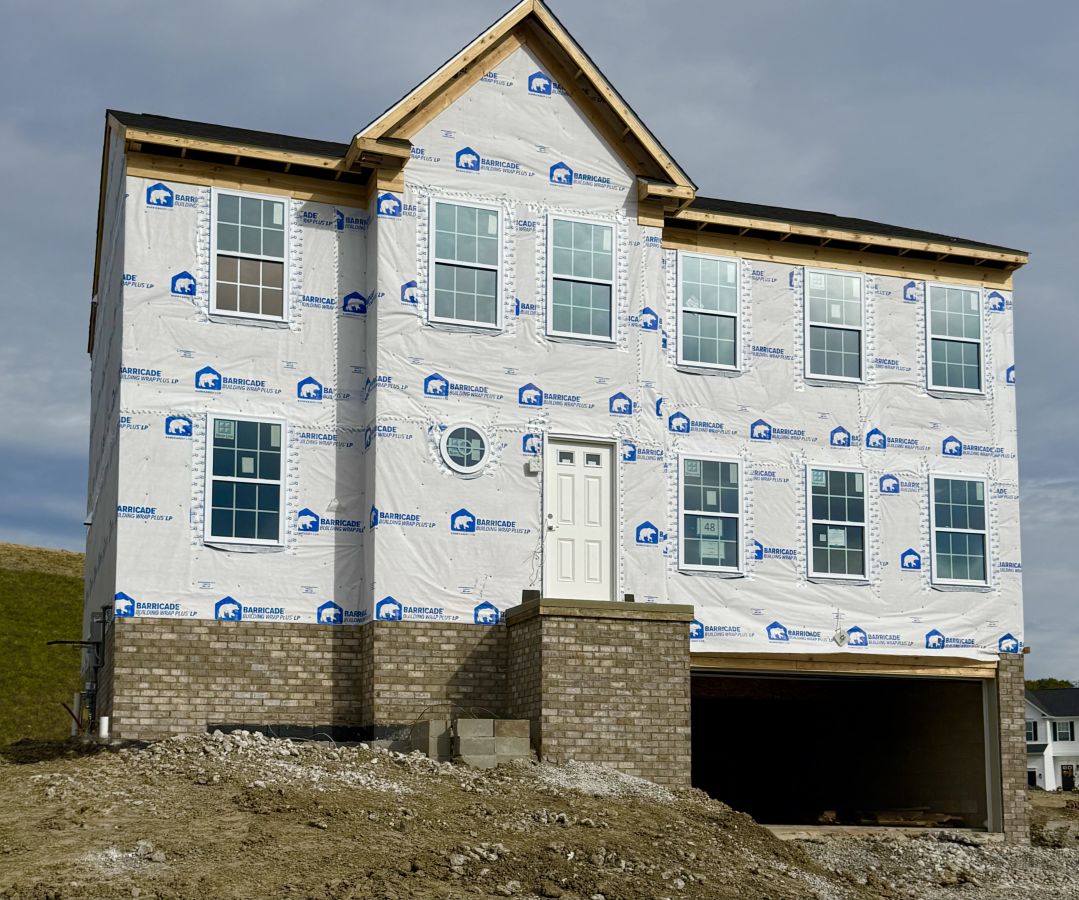
$509,990
as low as $2,188/mo.

Calculation based on specific rate, downpayment and credit score variables.

2440 sqft • 4 bed • 2.5 ba • 2 car
The Boston in Creekside Meadows
If you love this home, now is the perfect time to reach out to us. We're dedicated to helping you settle into your new home and embrace this exciting new stage of life. Our team is here to provide all the support and guidance you need. Let us assist you in making this transition as smooth and enjoyable as possible.