

Waterloo in Parkside Estates



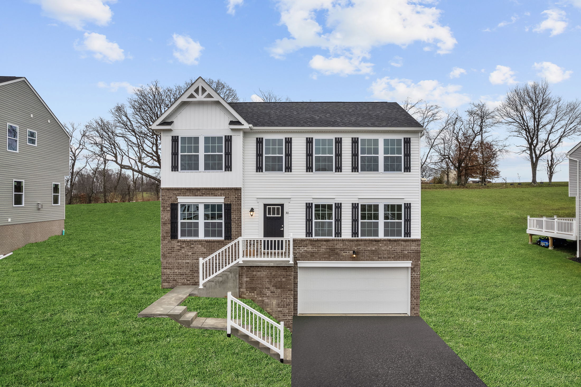
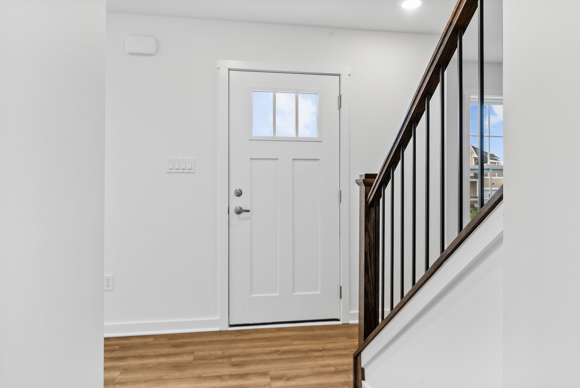
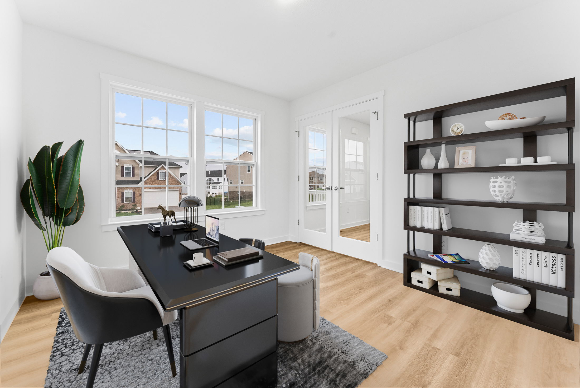
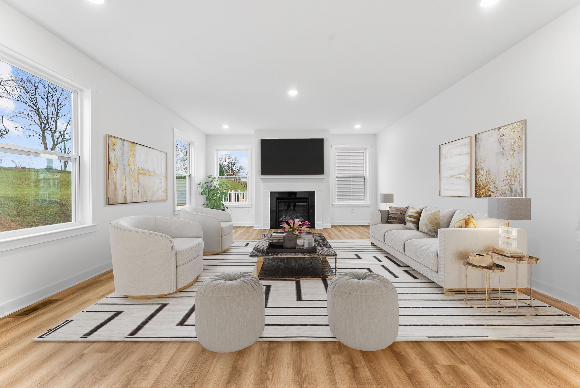
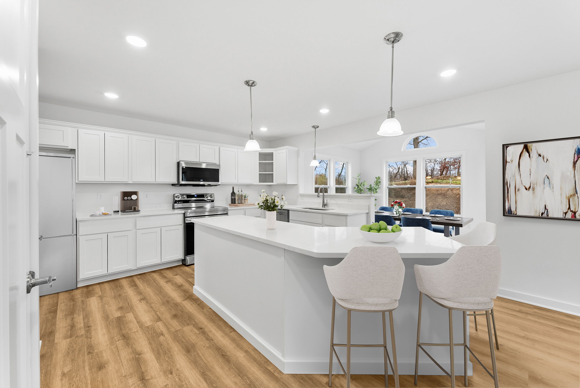
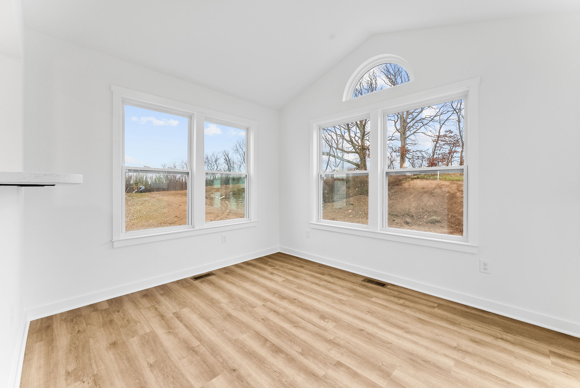
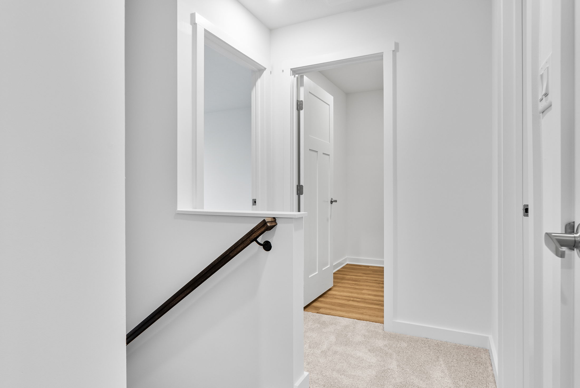
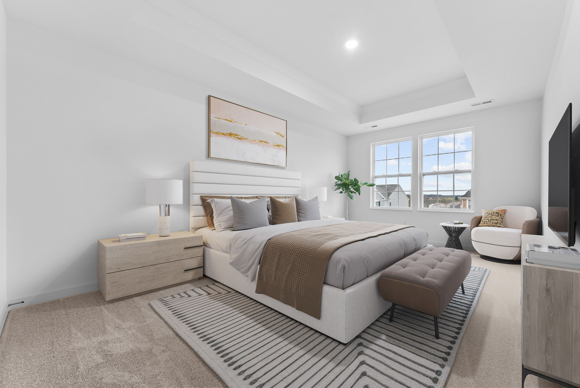
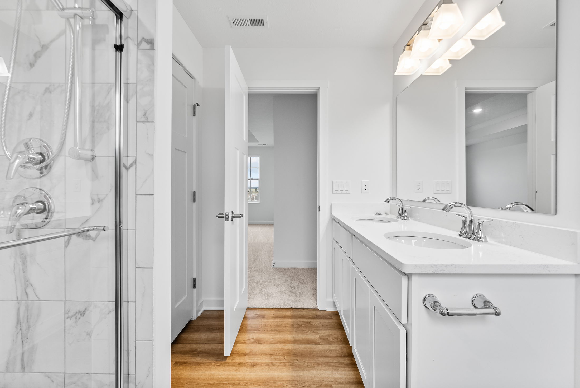
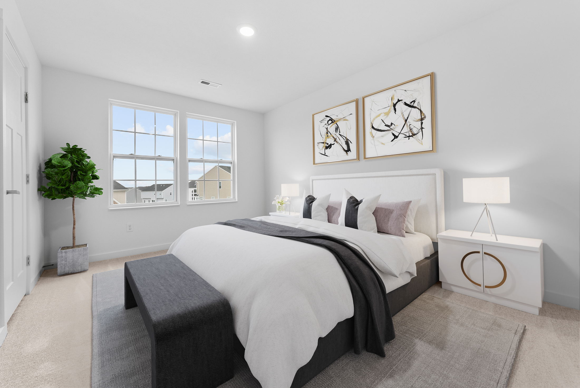
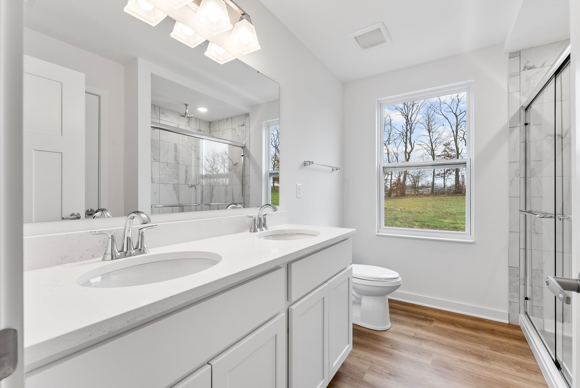
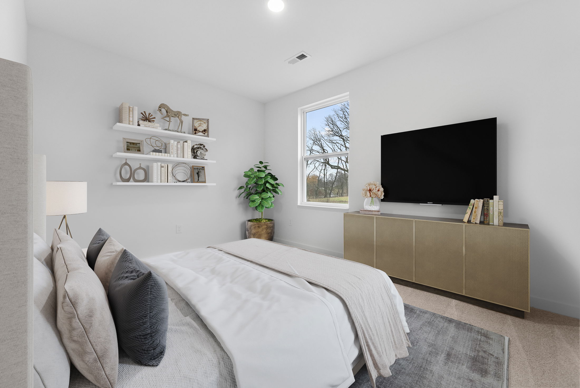
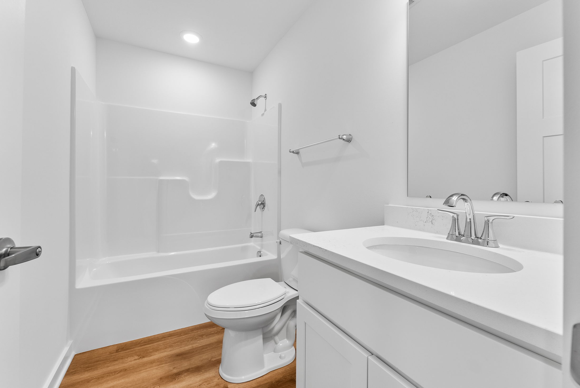
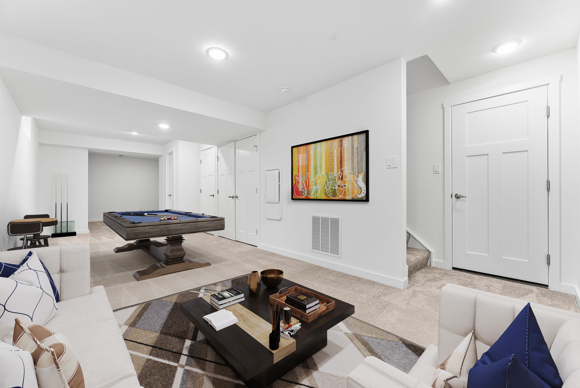
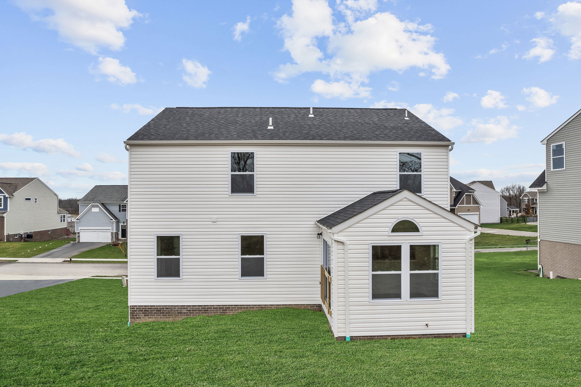
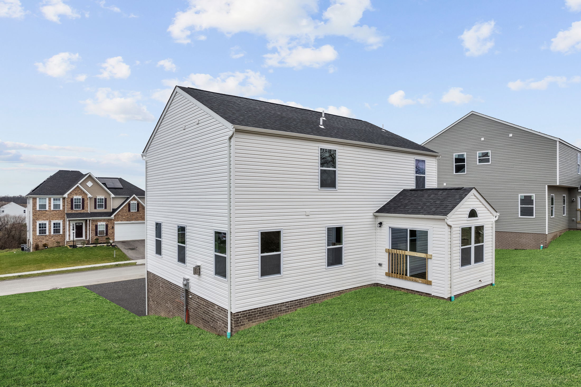

Welcome to The Waterloo — A Spacious Two-Story Home Designed for Your Lifestyle
Discover The Waterloo, a charming two-story floor plan featuring 4 bedrooms and 2 bathrooms.
Step into the inviting foyer and find the formal living room to your right—perfect for entertaining or relaxing. The separate dining room connects seamlessly to a spacious eat-in kitchen, complete with an optional gourmet island for added functionality. The kitchen opens to the family room, where you can choose to add a cozy gas fireplace and extra windows for natural light.
All bedrooms, including the master suite, along with the convenient laundry room, are located on the second floor—offering privacy and ease for your family.
Visit one of our communities today and personalize The Waterloo to perfectly fit your unique lifestyle.
Personalize Your Floor Plan
Personalize your space by tailoring the floor plan to suit your lifestyle and preferences.
Take a Virtual Tour of the Waterloo
Experience the charm and functionality of our home through an immersive virtual tour, allowing you to explore every corner and envision yourself living in this inviting space.
Similarly Priced Homes Nearby
Approx. move-in: 04/12/2026
Elevation A
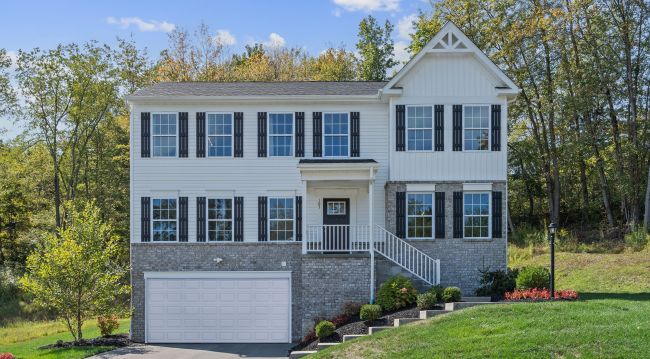
$395,990
as low as $1,699/mo.

Calculation based on specific rate, downpayment and credit score variables.

2208 sqft • 4 bed • 2.5 ba • 2 car
The Boston in Marian Woodlands
Approx. move-in: 03/08/2026
Elevation A

$396,975
as low as $1,703/mo.

Calculation based on specific rate, downpayment and credit score variables.

1565 sqft • 3 bed • 2.5 ba • 2 car
The St. Martin in Willow Estates
Approx. move-in: 03/08/2026
Elevation C

$400,190
as low as $1,717/mo.

Calculation based on specific rate, downpayment and credit score variables.

1565 sqft • 3 bed • 2.5 ba • 2 car
The St. Martin in Willow Estates
Approx. move-in: 04/12/2026
Elevation E
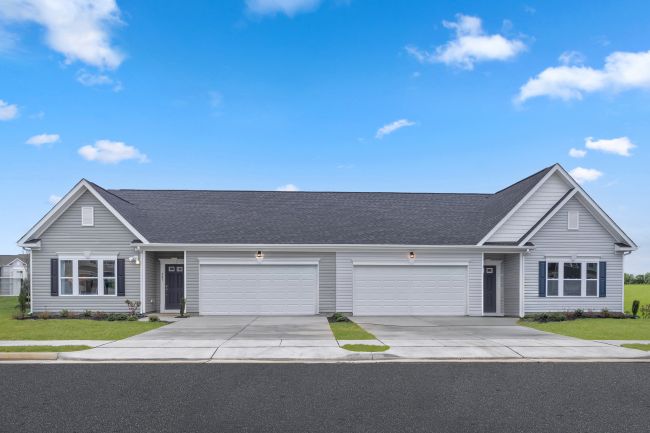
$407,990
as low as $1,750/mo.

Calculation based on specific rate, downpayment and credit score variables.

1494 sqft • 3 bed • 2 ba • 2 car
The St. Ashley in Oakmont Heights
Starting Soon
Elevation H
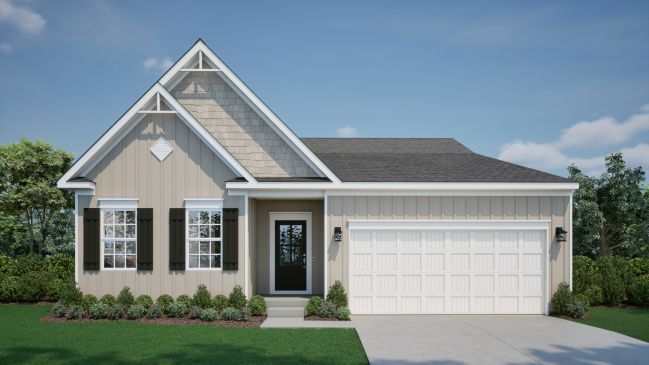
$408,525
as low as $1,752/mo.

Calculation based on specific rate, downpayment and credit score variables.

2039 sqft • 3 bed • 2 ba • 2 car
The Miramar in The Oaks At Dutchtown
MOVE IN READY
Elevation E
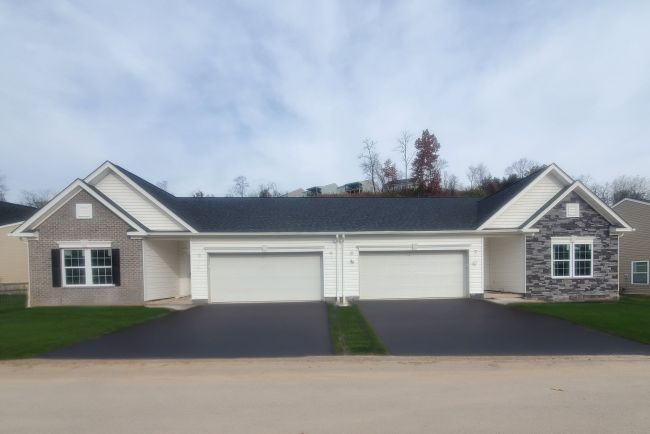
$410,990
as low as $1,763/mo.

Calculation based on specific rate, downpayment and credit score variables.

1693 sqft • 3 bed • 2 ba • 2 car
The St. Sabina in Oakmont Heights
MOVE IN READY
Elevation E
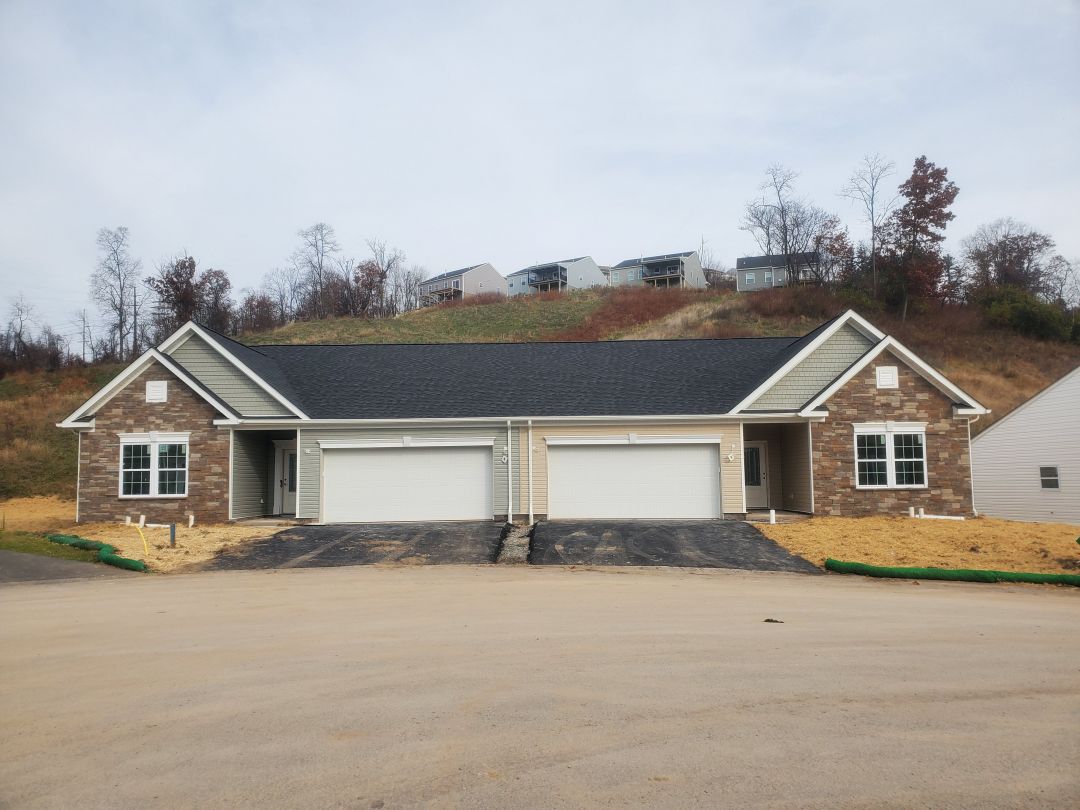
$418,990
as low as $1,797/mo.

Calculation based on specific rate, downpayment and credit score variables.

1693 sqft • 3 bed • 2 ba • 2 car
The St. Sabina in Oakmont Heights
MOVE IN READY
Elevation B

$424,990
as low as $1,823/mo.

Calculation based on specific rate, downpayment and credit score variables.

2388 sqft • 3 bed • 2.5 ba • 2 car
The Somerset in Marian Woodlands
If you love this home, now is the perfect time to reach out to us. We're dedicated to helping you settle into your new home and embrace this exciting new stage of life. Our team is here to provide all the support and guidance you need. Let us assist you in making this transition as smooth and enjoyable as possible.