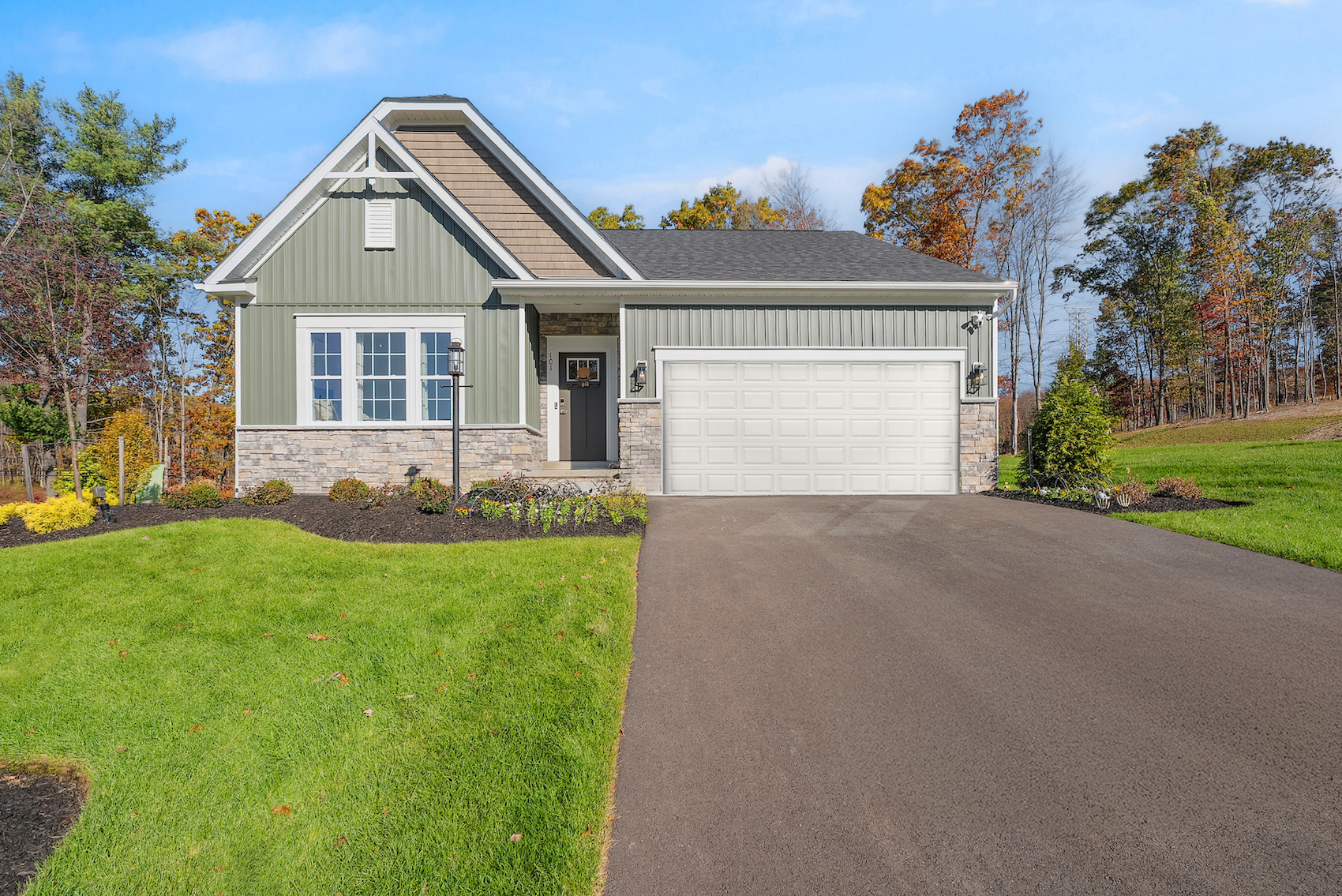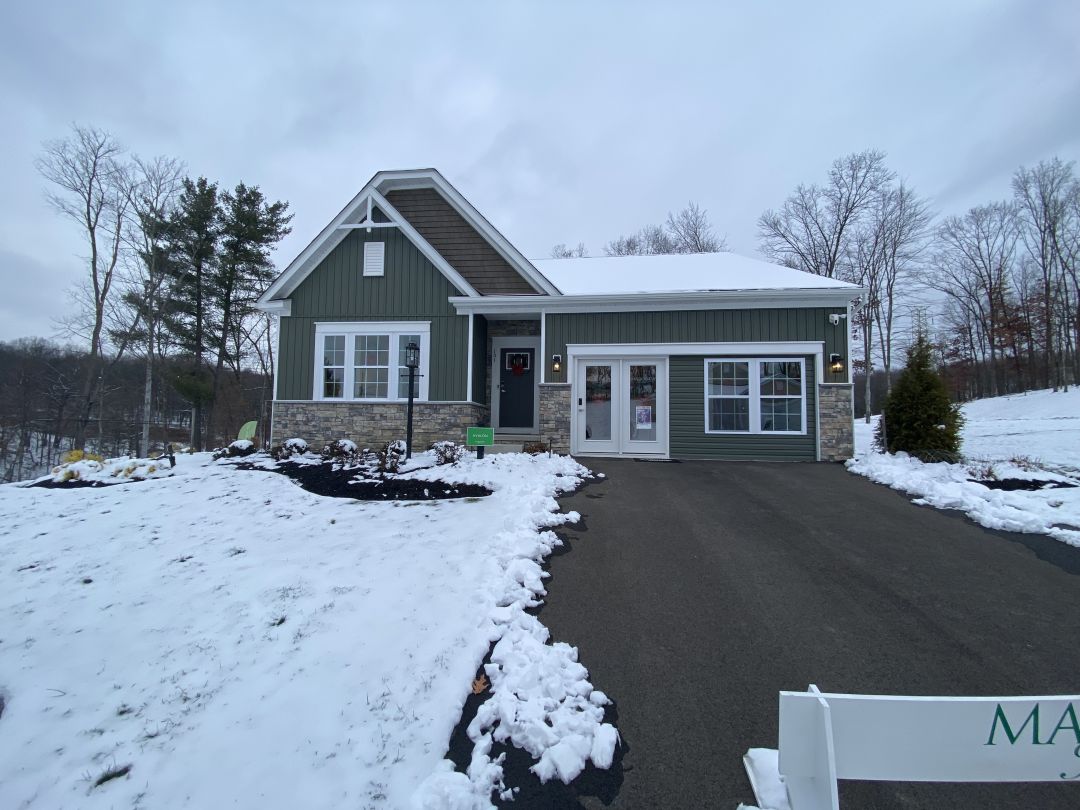

Avalon in Pemberley Manor


















Welcome to The Avalon
Smart. Stylish. Designed for Your Life.
The Avalon is a ranch-style floorplan created with comfort and simplicity in mind. With 3 bedrooms, including a spacious first-floor owner’s suite featuring a walk-in closet and a private en-suite bath, plus 2 full bathrooms and 1,498 square feet of living space, The Avalon blends modern convenience with timeless style.
Looking for more flexibility?
-
Convert the third bedroom into a home office, hobby room, or flex space
-
Add a full basement to create even more room for entertaining or relaxing
Explore how you can personalize The Avalon to suit your lifestyle and make every square foot work for you.
Personalize Your Floor Plan
Personalize your space by tailoring the floor plan to suit your lifestyle and preferences.
Take a Virtual Tour of the Avalon
Experience the charm and functionality of our home through an immersive virtual tour, allowing you to explore every corner and envision yourself living in this inviting space.
Explore The Avalon in Nearby Communities
Approx. move-in: 03/08/2026
Elevation E

$499,990
as low as $2,145/mo.

Calculation based on specific rate, downpayment and credit score variables.

1494 sqft • 2 bed • 2 ba • 2 car
The Avalon in Clever Road Estates
If you love this home, now is the perfect time to reach out to us. We're dedicated to helping you settle into your new home and embrace this exciting new stage of life. Our team is here to provide all the support and guidance you need. Let us assist you in making this transition as smooth and enjoyable as possible.
