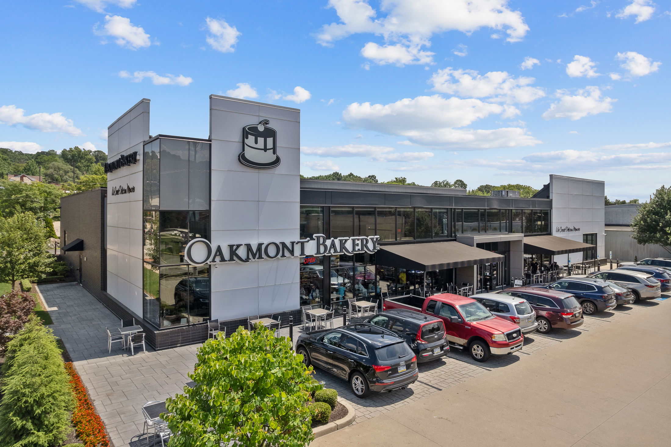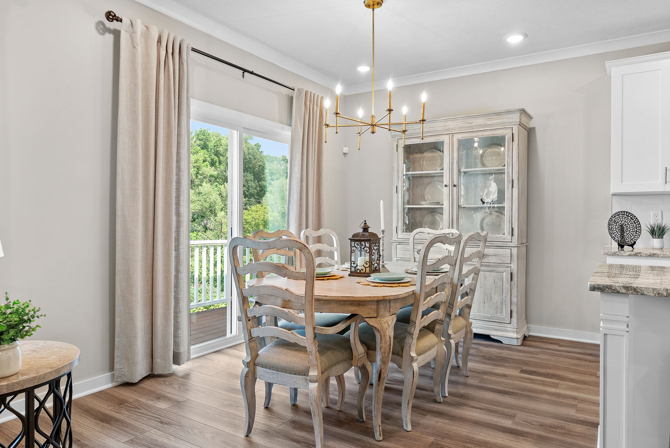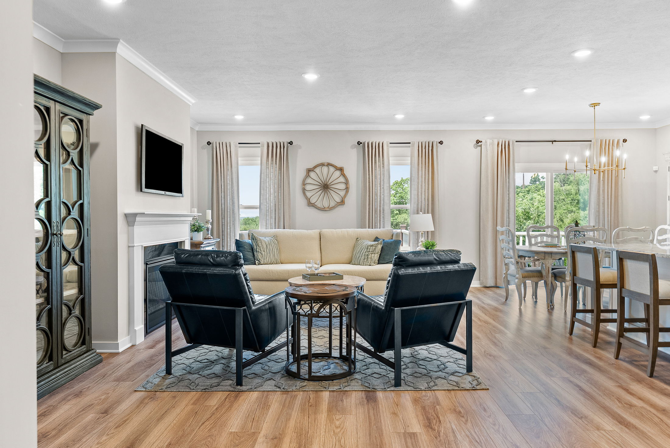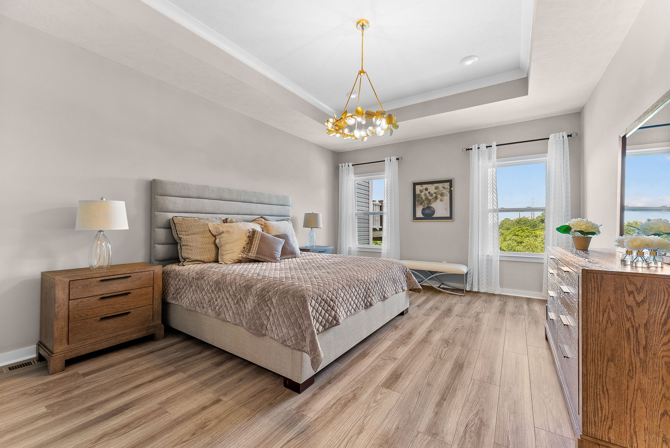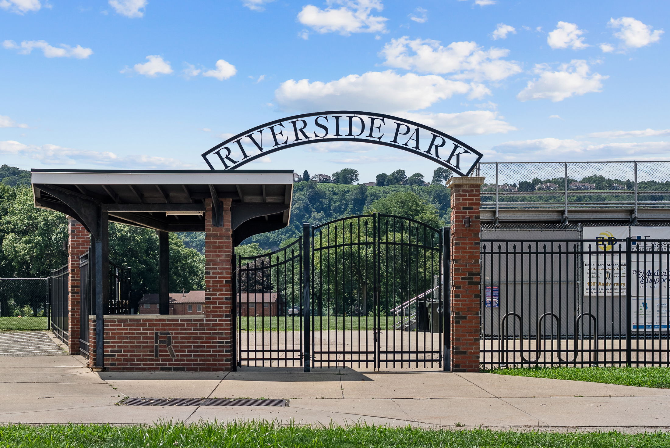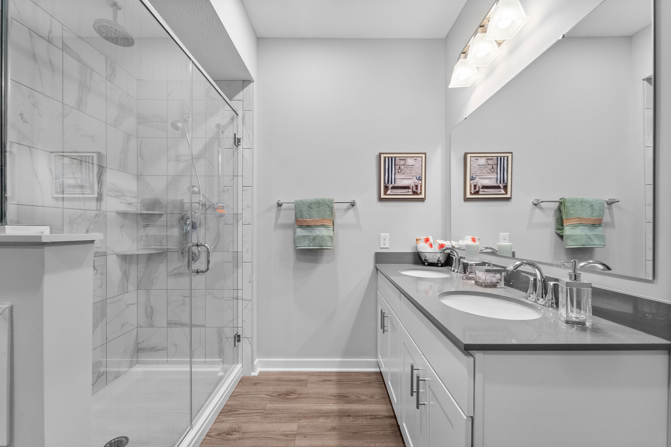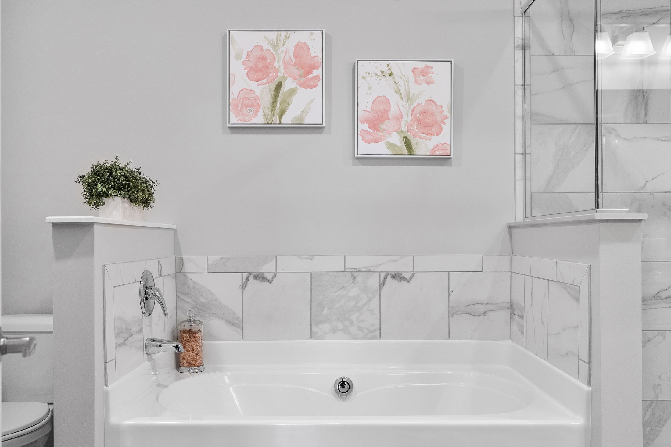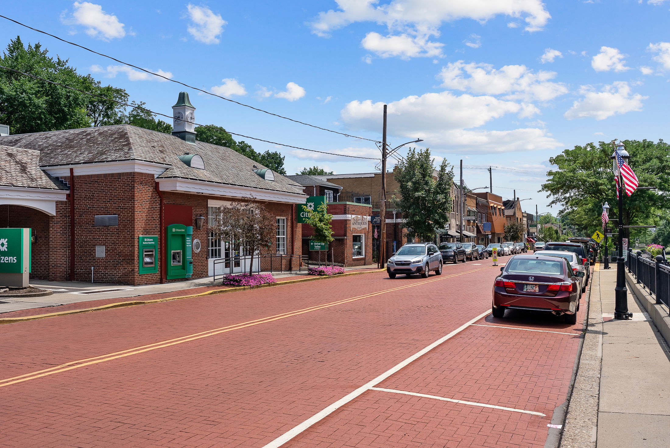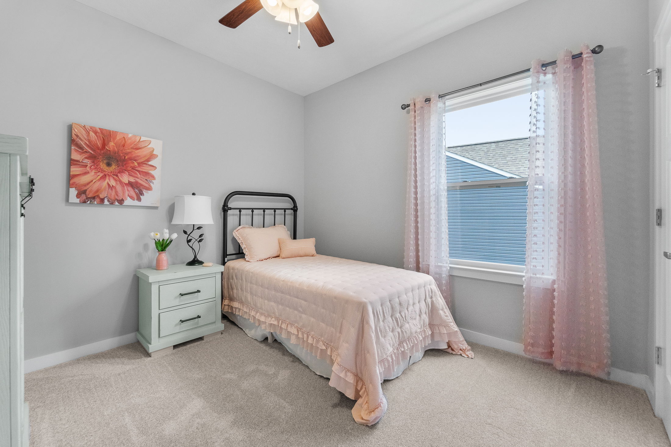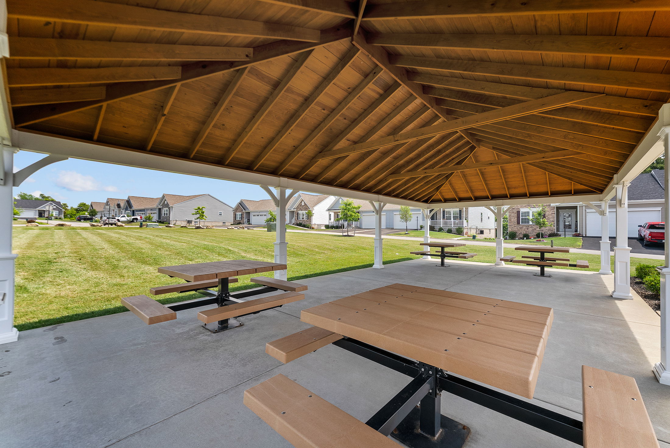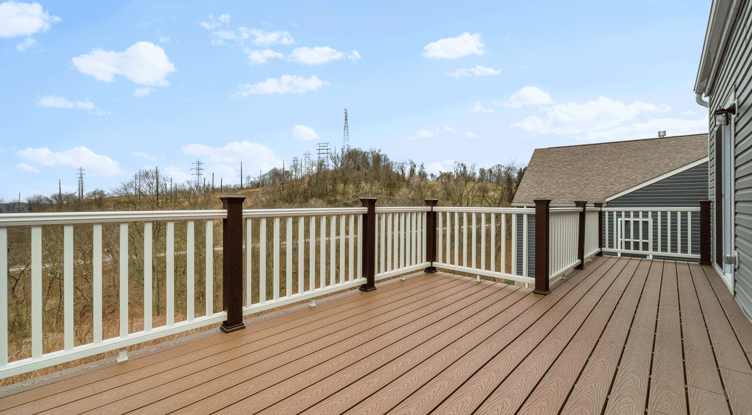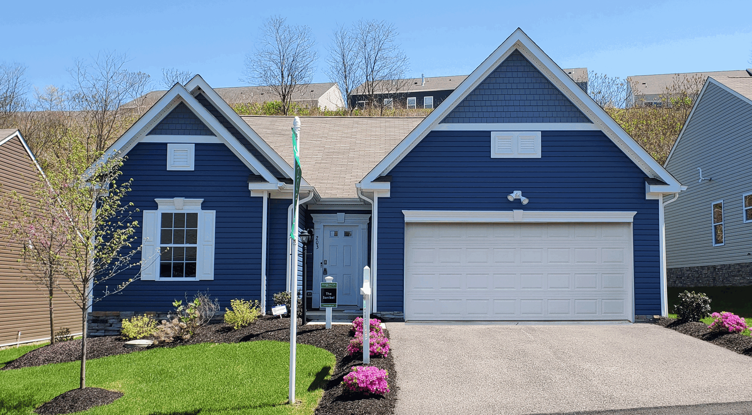
Welcome Home
Introducing Oakmont Heights, offering single-family homes and paired villas with breathtaking countryside views with all the shopping and dining conveniences of Oakmont! Schedule a tour of our model home today!
New Kensington, PA 15068
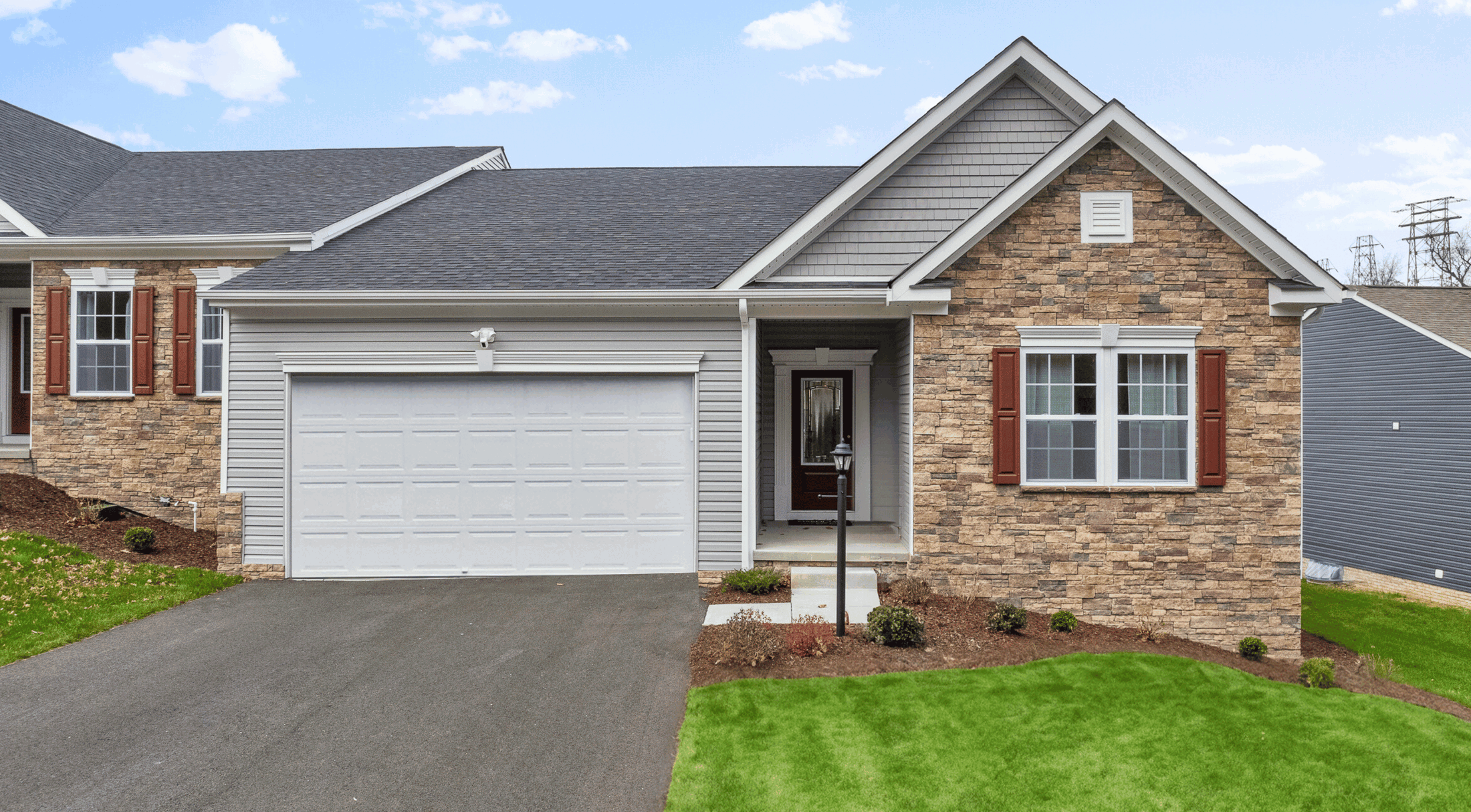
Buildable Home Plans
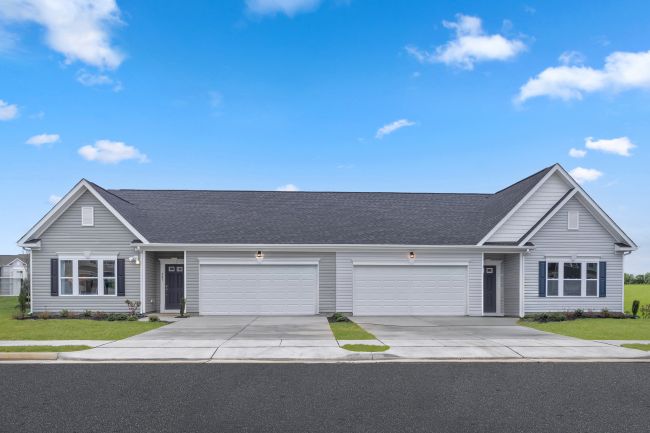

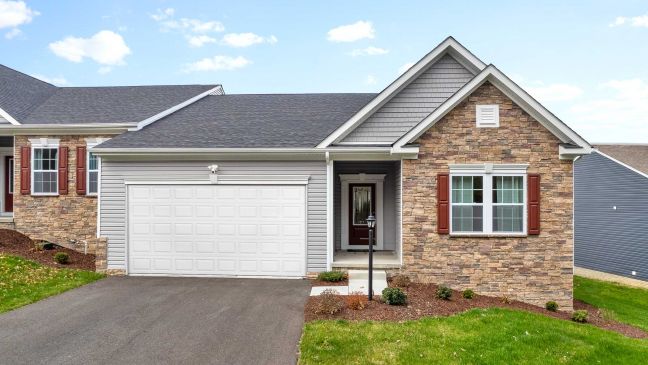

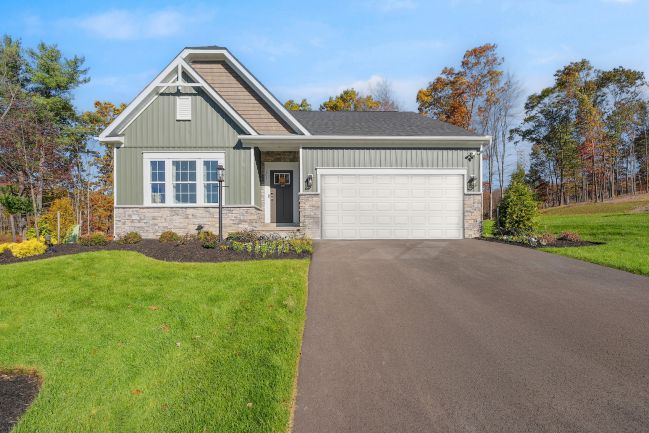

Quick Move-In Homes
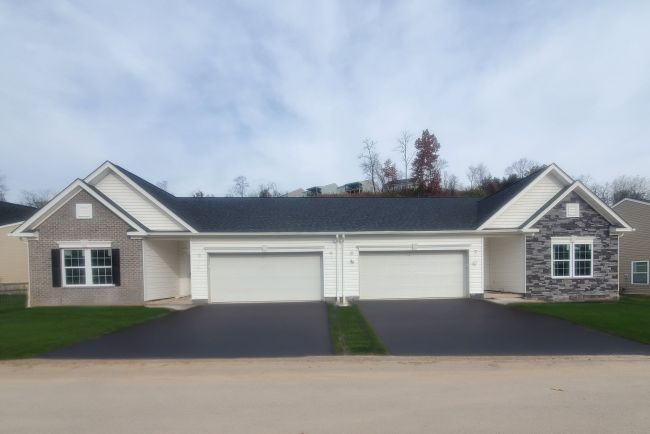

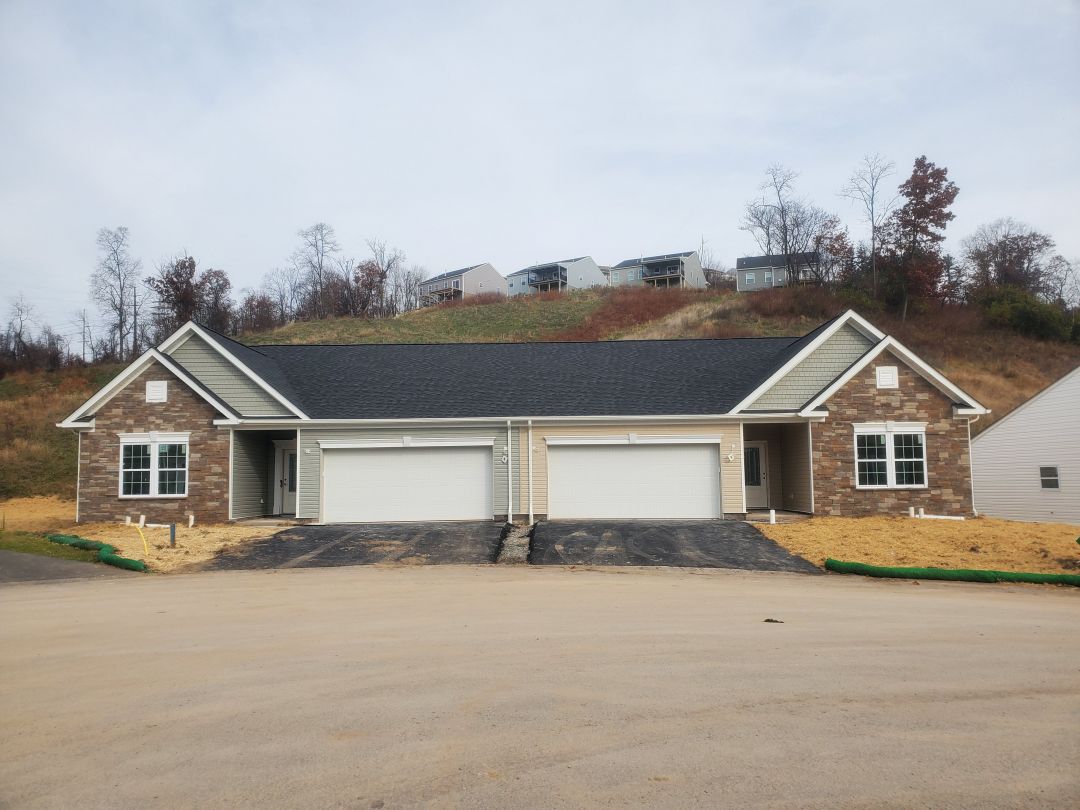



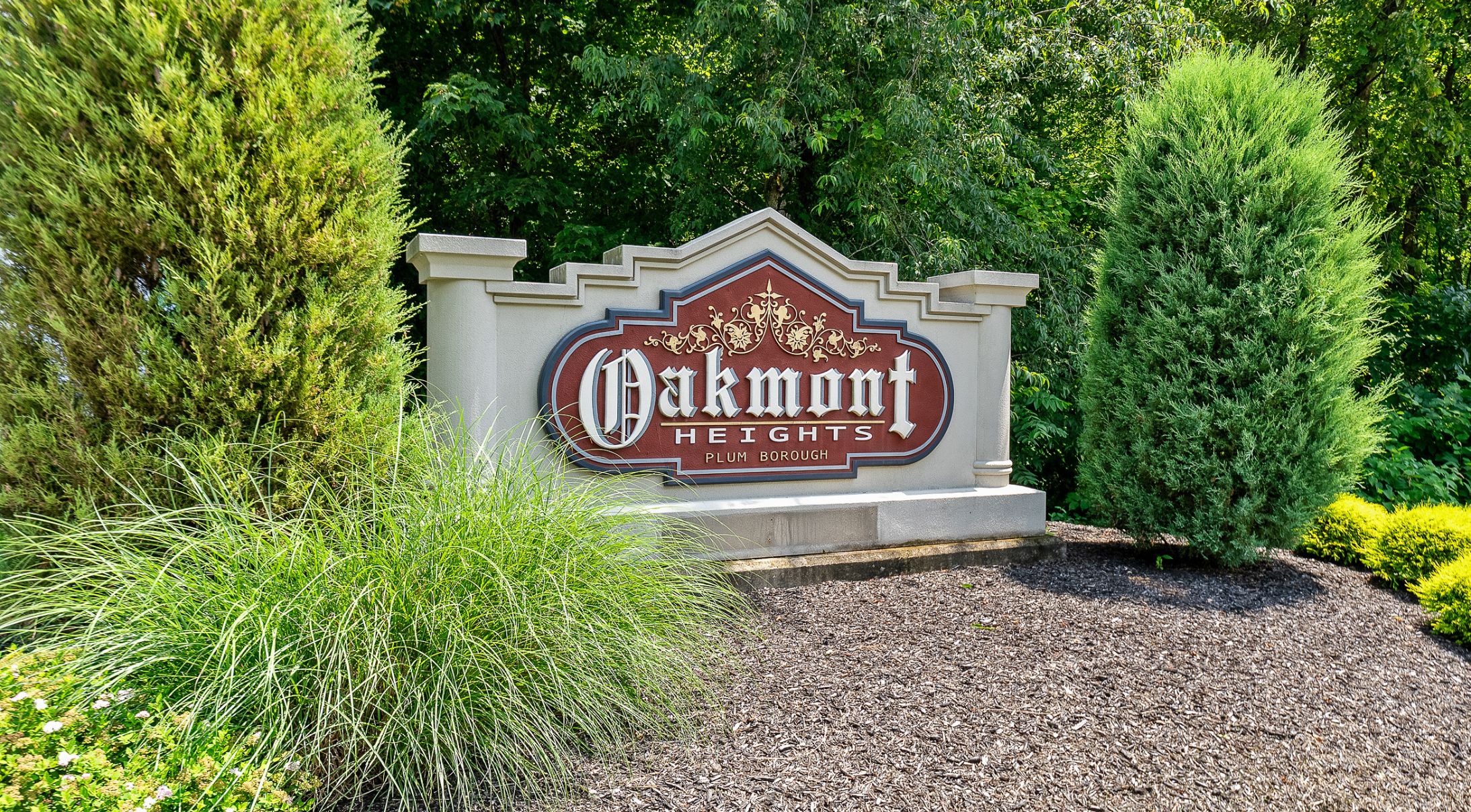
Community Details
Welcome Home to Oakmont Heights
Oakmont Heights is a new construction, single-family community located in Plum, PA, a part of Allegheny County. Enjoy breathtaking countryside views from your new home while still remaining in close proximity to major roadways connecting you to everyday amenities and attractions.
Located just minutes from the charming town of Oakmont, you’ll enjoy exploring beautiful brick-pave & tree-lined streets, boutique shops, and award-winning restaurants. Best of all, lawn maintenance is included in your HOA fees, meaning you won’t have to worry about mowing! Schedule your appointment to walk the homesites today!
Oakmont Heights has a host of amenities for you and your family to enjoy, including:
- Lawn Care included (in HOA fees)
- Community Pavilion
- Homesites with panoramic views (per homesite)
- Quick access to major roadways
- Sidewalk-lined streets
- Modern interior finishes
- Smart Home Package included
Home Designs in Oakmont Heights
Home Designs in Oakmont Heights boast up to 2,437 square feet, 3 bedrooms, 3 bathrooms, and a 2-car garage. Your new home will have an open-concept floor plan and up to 9-foot ceilings on the first floor. Turn the built-in flex space into a playroom for the kids, or add a home office for you! Contact us today to tour the model home!
Personalize your floor plan to suit the needs of your family:
- Up to 2,437 Finished Square Feet
- Up to 3 Bedrooms
- Up to 3 Baths
- Up to 2-car Garage
Learn More About Living in Plum Borough
For everyday conveniences, Shop ‘n Save, Aldi, Market District, Palmieri’s, Eighty Acres Kitchen & Bar, The Lot at Edgewater, and so much more are just a short distance away, Neighboring town of Oakmont is also close by, featuring boutique shopping & dining opportunities, perfect for a weekend activity.
If your family enjoys spending time outdoors, nearby recreational opportunities include Riverview and Boyce Parks with hiking, boating, and golf courses all nearby.
Oakmont Heights sits just minutes from the A- Rated Plum Borough Schools, making it convenient to pick up your kids from sports practice or get to the evening band concert on time.
Traveling and commuting is made easy, with access to I-76 and I-376 just a few minutes' drive away.
Settle into your new routine at Oakmont Heights and enjoy the plethora of amenities nearby that make your day-to-day life as simple as possible:
- Plum Borough Schools - 1 to 3 miles
- Grocery & dining options - 2 to 5 miles
- Oakmont - 3 miles
- Boyce Park - 7 miles
- Downtown Pittsburgh - 16 miles
- Riverview Park - 17 miles
Ready to call Oakmont Heights home? Connect with our team today to learn more!
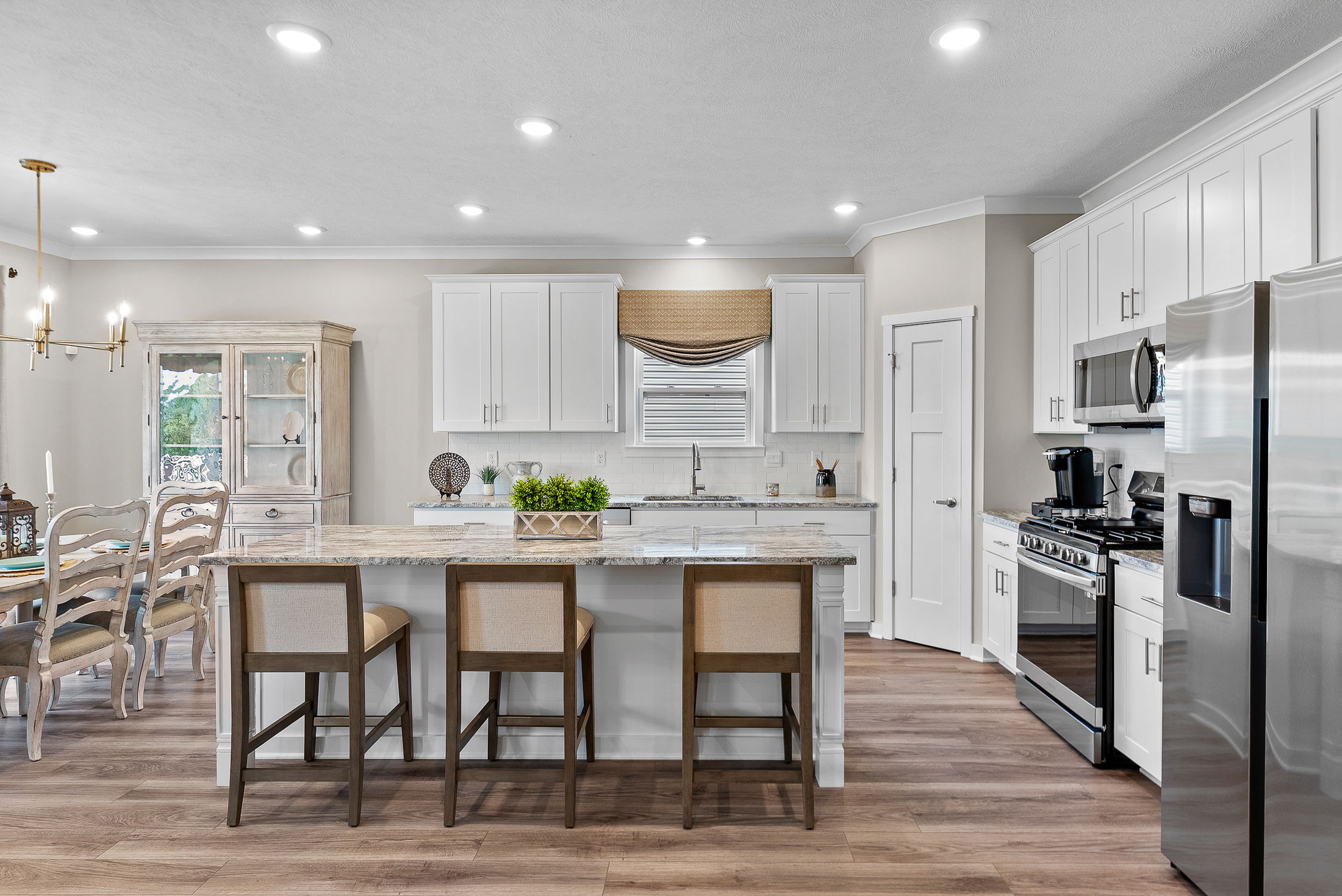
Welcome Home
Introducing Oakmont Heights, offering single-family homes and paired villas with breathtaking countryside views with all the shopping and dining conveniences of Oakmont! Schedule a tour of our model home today!
New Kensington, PA 15068
Frequently Asked Questions
What is the starting price of homes in Oakmont Heights?
New homes in Oakmont Heights start in the $337s, making it a great option for buyers looking for new construction homes in Verona.
For a personalized quote including specific lot premiums or floor plan upgrades, we recommend visiting one of our model homes in Verona to speak with a member of our team.
How many bedrooms and bathrooms are available in home designs in Oakmont Heights?
Buyers can choose from homes with 2 – 3 bedrooms and 2 – 3 bathrooms, designed to fit families of all sizes.
Our versatile floor plans are designed for modern living.
-
Bedroom Range: 2 – 3 bedrooms
-
Bathroom Range: 2 – 3 bathrooms
What is the average square footage of new homes in this community?
New homes in Oakmont Heights range from approximately 1,494 square feet to 2,983 square feet, giving buyers plenty of space to fit their lifestyle and family sizes.
-
Smallest Plan: 1,494 square feet
-
Largest Plan: 2,983 square feet
Where is the new construction community of Oakmont Heights located?
Oakmont Heights is located in Verona, PA 15147.
What schools are near the Oakmont Heights development?
Residents living in Oakmont Heights are served by the schools of Plum Borough .
What amenities are included in Oakmont Heights?
Residents enjoy access to amenities such as HOA.
Are model homes available to tour?
Yes, our professionally decorated model home, the St. Sabina E, is open for tours, giving buyers a firsthand look at the craftsmanship, layout, and design options that make our homes stand out.
How does buying a new home in Oakmont Heights compare to buying an existing home in Verona?
Buying new in Oakmont Heights offers three major advantages over local resale homes: builder warranties, modern structural codes, and customization. Unlike older homes in Verona which may require immediate roof or HVAC repairs, our new construction homes come with a warranty, ensuring your investment is protected from day one.
-
Warranty Protection
-
Modern Layouts
-
No “Fixer-Upper” Costs

