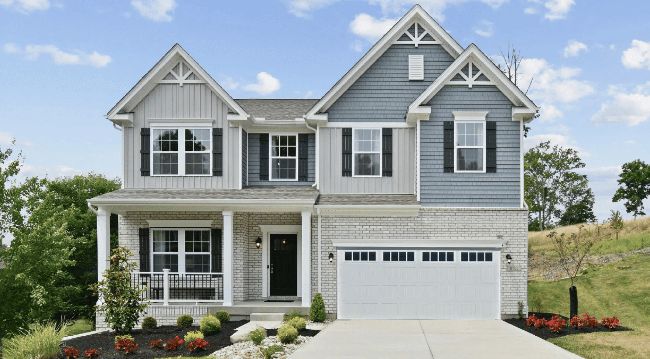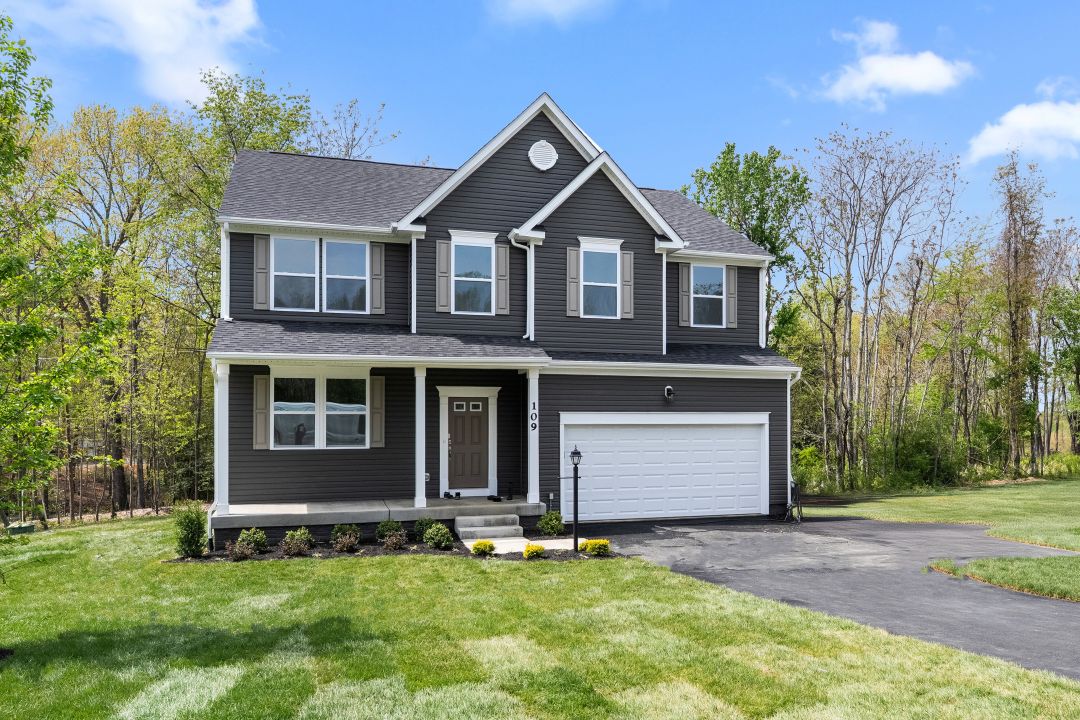

Birmingham in Colebrook Estates


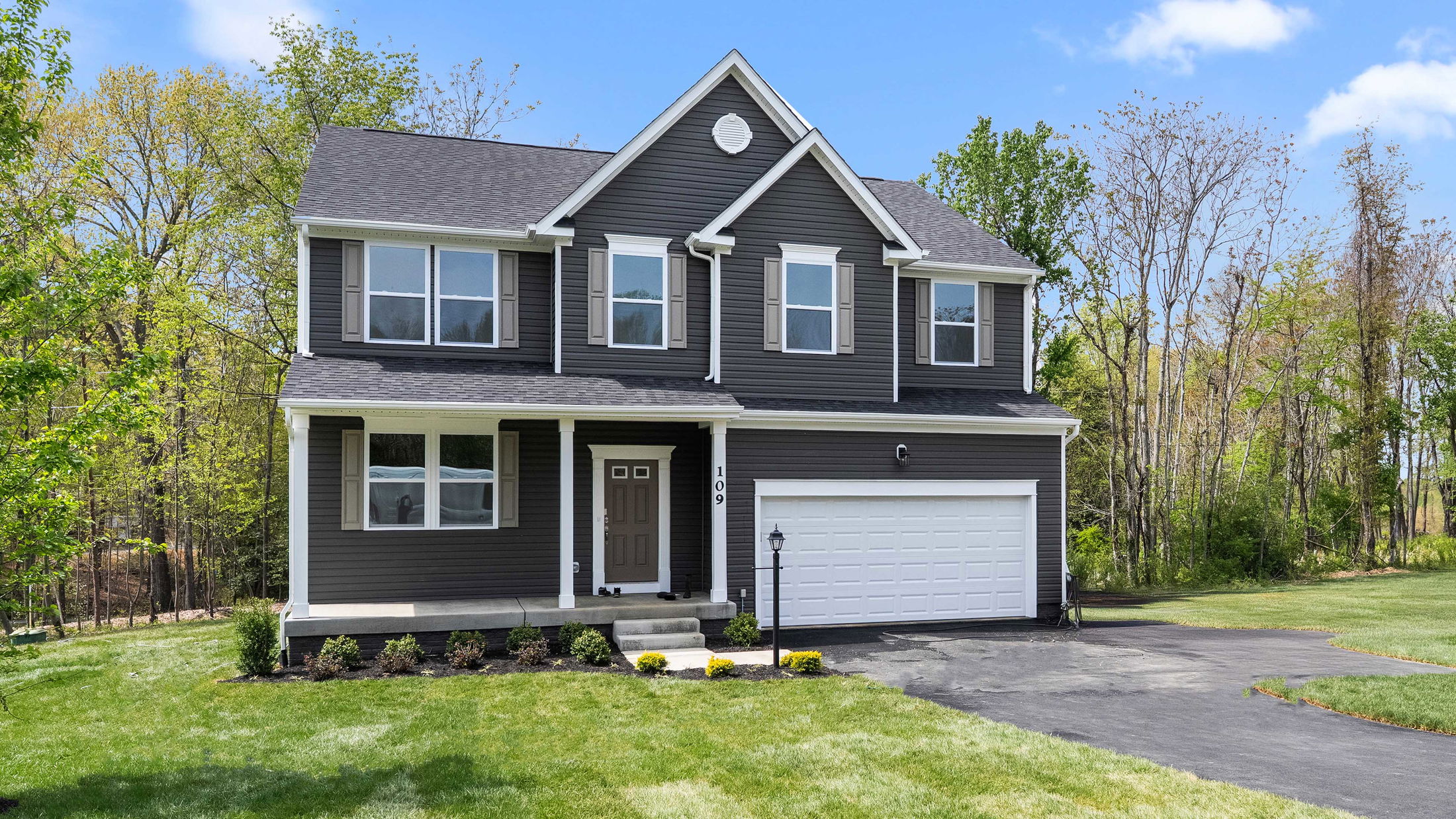
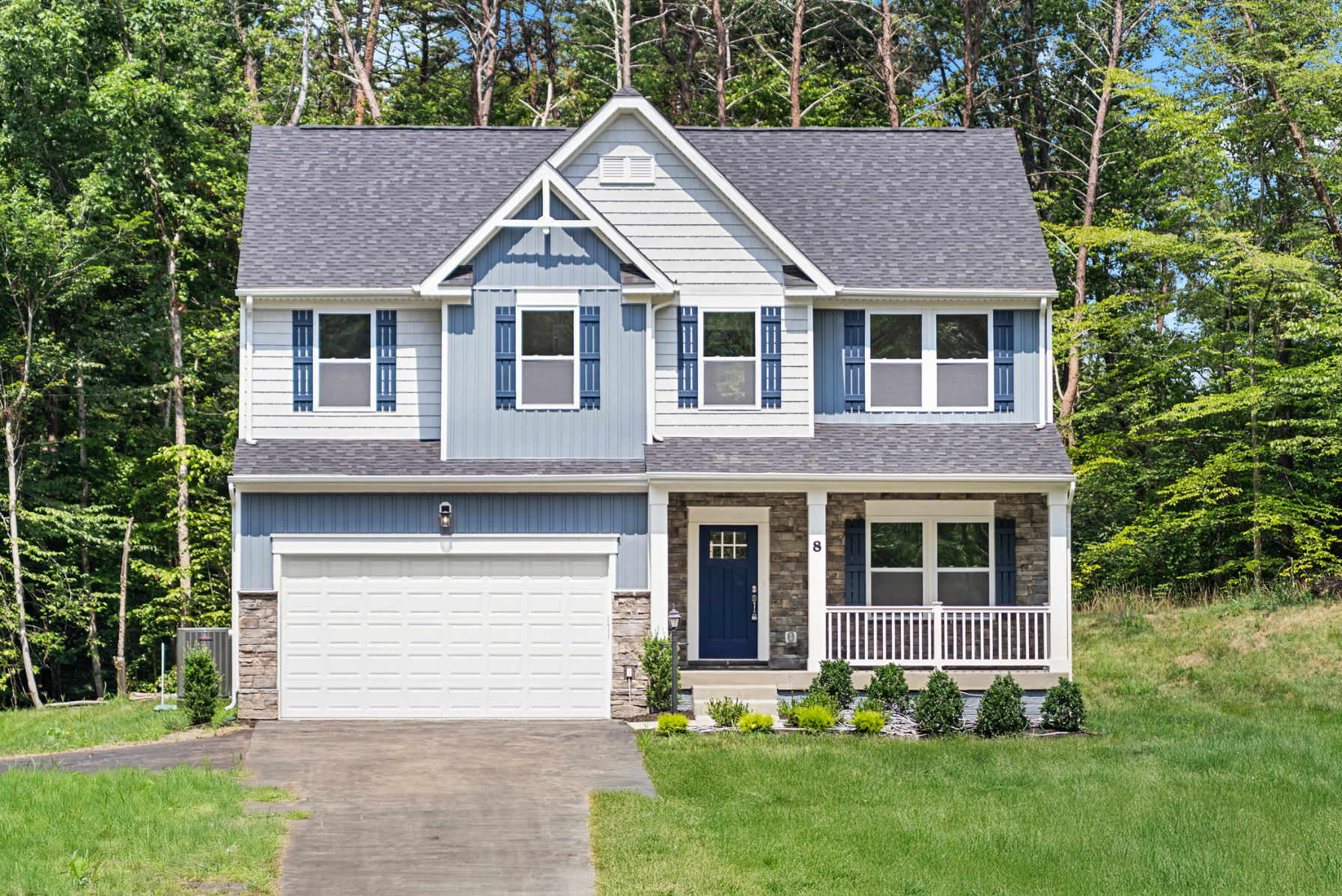
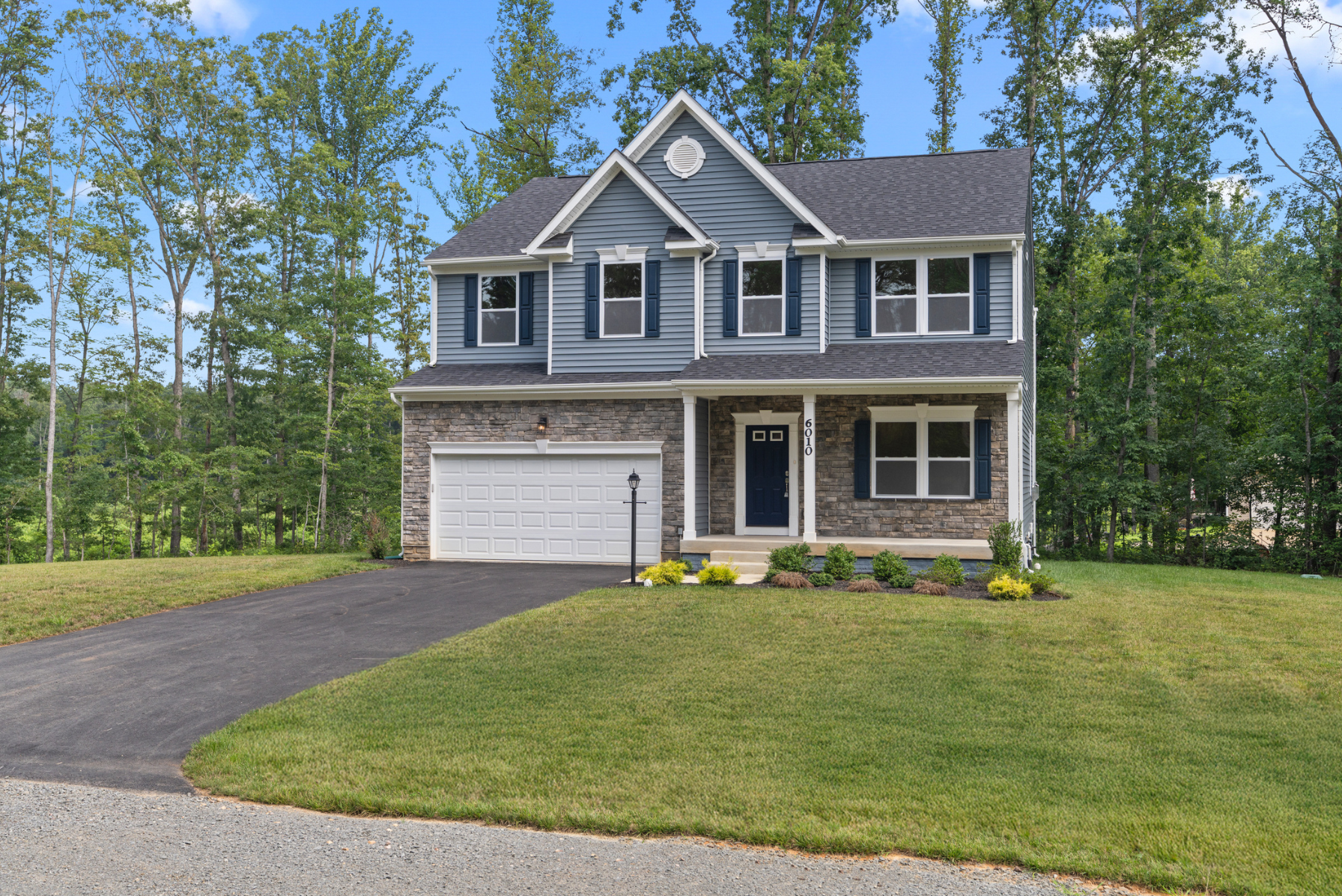























The Birmingham home design offers a harmonious blend of space, comfort, and elegance, perfect for families who value both form and function. With 4 bedrooms, 2.5 to 3.5 bathrooms, and 3,383 square feet of thoughtfully designed living space, the Birmingham is a home that adapts to your lifestyle.
Step through the welcoming foyer into a bright, open-concept layout that includes a flex space for a home office or study, and a spacious great room that flows into the kitchen—designed with entertaining and everyday living in mind. The kitchen features a large island, walk-in pantry, and optional chef's kitchen upgrade for the modern chef.
Upstairs, the owner’s suite becomes your personal retreat, complete with a luxury bath and expansive walk-in closet. Secondary bedrooms are generously sized, and an optional loft adds versatility for a media room or play space. A second-floor laundry room adds everyday convenience.
With optional features like a finished basement, morning room, or 3-car garage, the Birmingham can be customized to meet your exact needs. Whether you're growing a family or looking to upgrade, this floorplan delivers comfort and flexibility with timeless appeal.
Personalize Your Floor Plan
Take a Virtual Tour of the Birmingham
Explore The Birmingham in Nearby Communities
