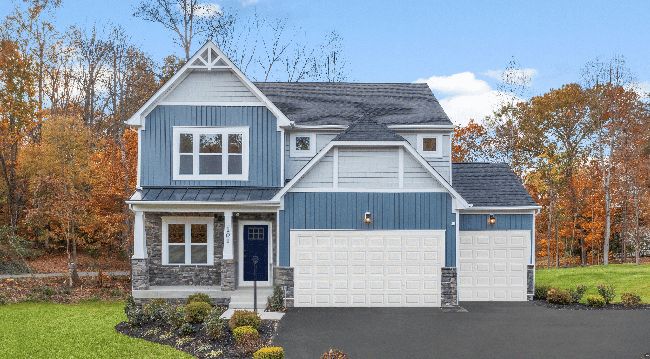

Harding in Colebrook Estates





















Welcome home to the Harding! In addition to our most exquisite line of homes, The Presidential Series, this brand new floor plan features up to 4,551 square feet, 4-5 bedrooms, 3.5-6.5 bathrooms, and a 2-car garage.
Upon entering the home, you’re introduced to an alluring foyer with a functional, flex space directly to your left. As you continue down the foyer, you’ll be introduced to the openness the dining and great room has to offer, with plenty of room to entertain family or guests. The kitchen is fully equipped with Samsung appliances and a large island with seating to the right. The impressive Master Suite boasts over 400 square feet of living space alone to the left of the family room.
The second story consists of 3 bedrooms with walk-in closets, a spacious loft, and a laundry room.
The floorplan allows for many interior personalizations, including a chef’s or gourmet kitchen, a deluxe island, master baths, a fireplace, a sunroom, a covered porch, a finished basement, and more!
The Harding is an elegant, one-of-a-kind two-story home perfect for get-togethers, entertaining guests, and many entertaining rooms.
Personalize Your Floor Plan
Take a Virtual Tour of the Harding
Similarly Priced Homes Nearby






