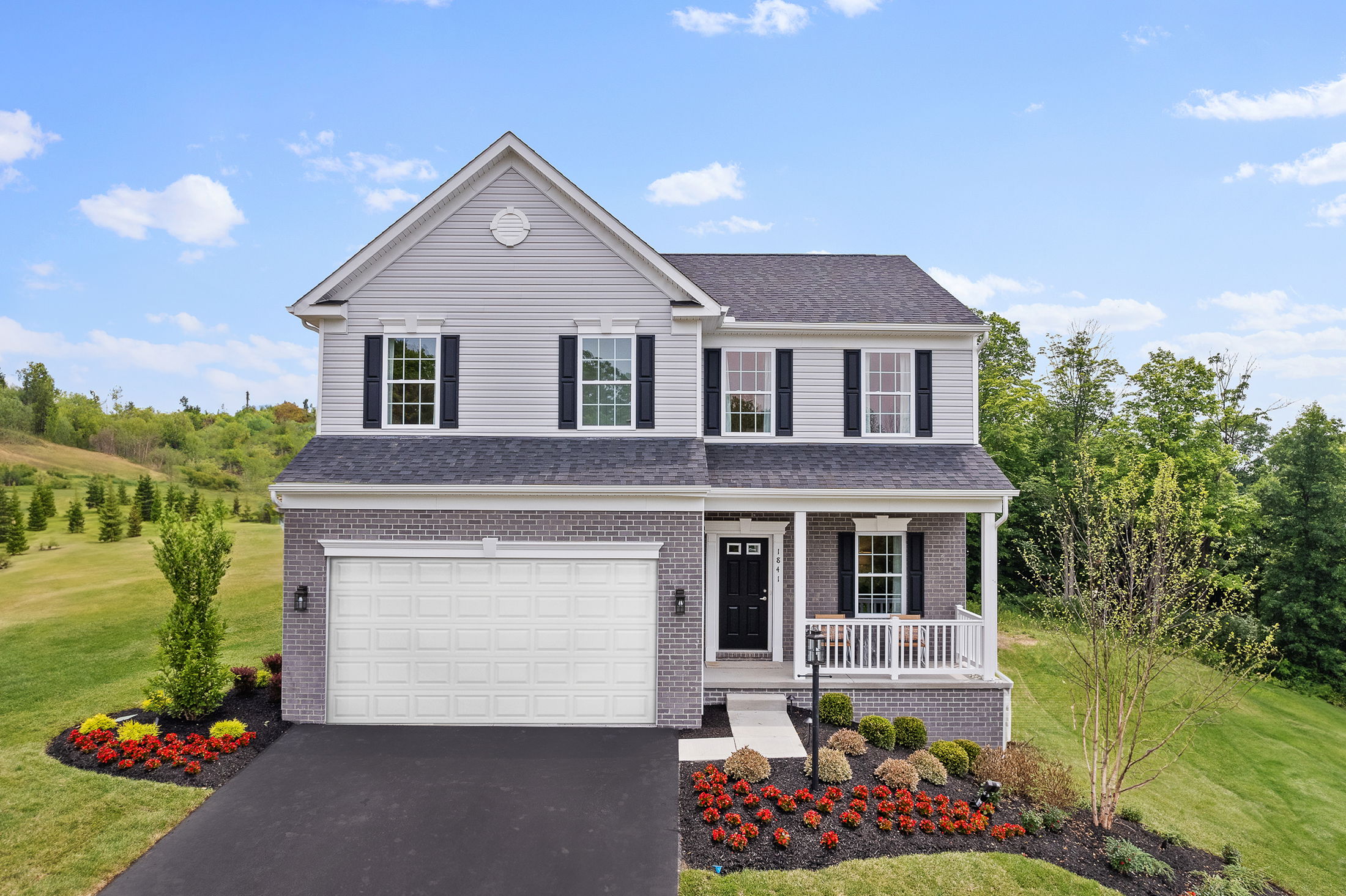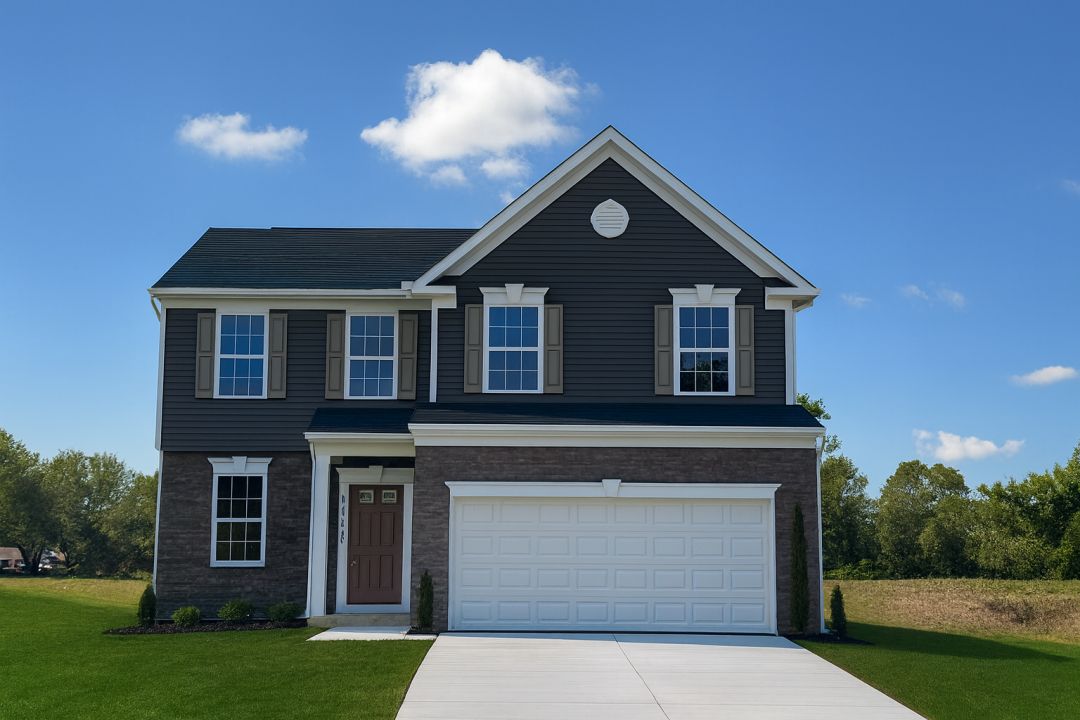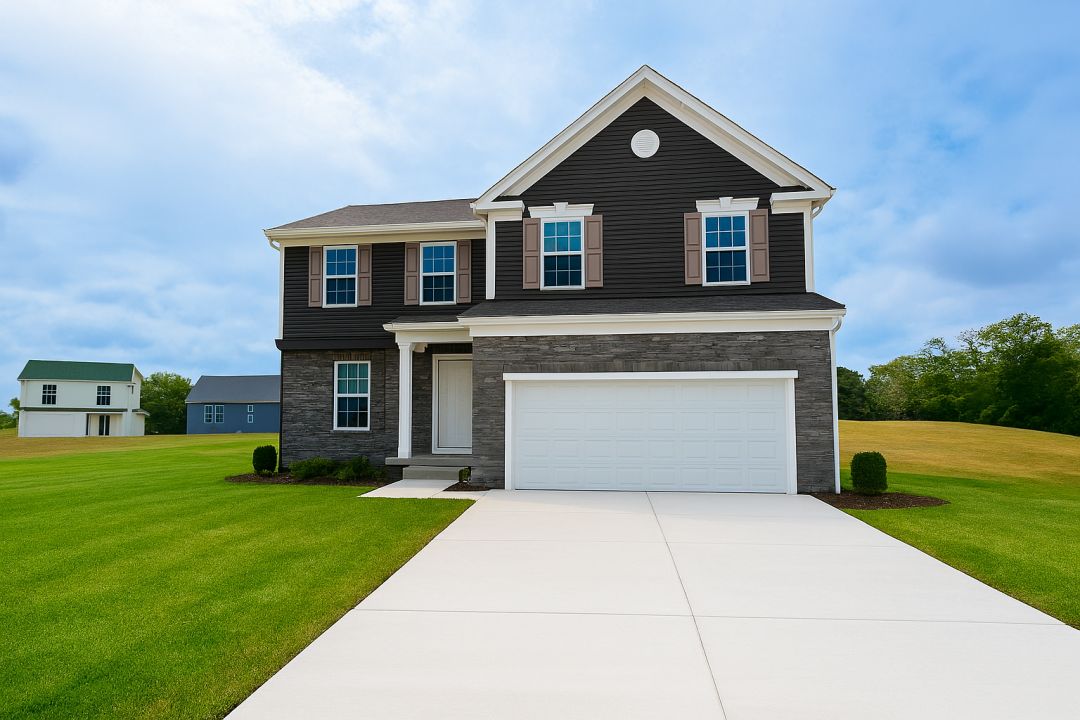

Rockford in Blue Ridge Overlook























The Rockford home design offers a thoughtful blend of modern functionality and classic comfort, perfect for homeowners who value both style and efficiency. With 4 bedrooms, 2 to 3 bathrooms, and 2,533 square feet of living space, the Rockford is an ideal choice for first-time buyers, growing families, or anyone looking to right-size their lifestyle.
Step inside to find an inviting open-concept layout that seamlessly connects the kitchen, dining, and great room, creating the perfect space for everyday living and entertaining. The owner’s suite is privately situated and features a spacious en-suite bath with dual sinks and a large walk-in closet for optimal convenience.
Additional highlights include a flex room for a home office or den, and a 2-car garage.
Personalize your Rockford with optional upgrades like a sunroom extension, chef's kitchen, finished basement, or 3-car garage to suit your needs.
With its versatile layout and timeless design, the Rockford offers a welcoming space you’ll love to call home today and for years to come.
Personalize Your Floor Plan
Take a Virtual Tour of the Rockford
Explore The Rockford in Nearby Communities



