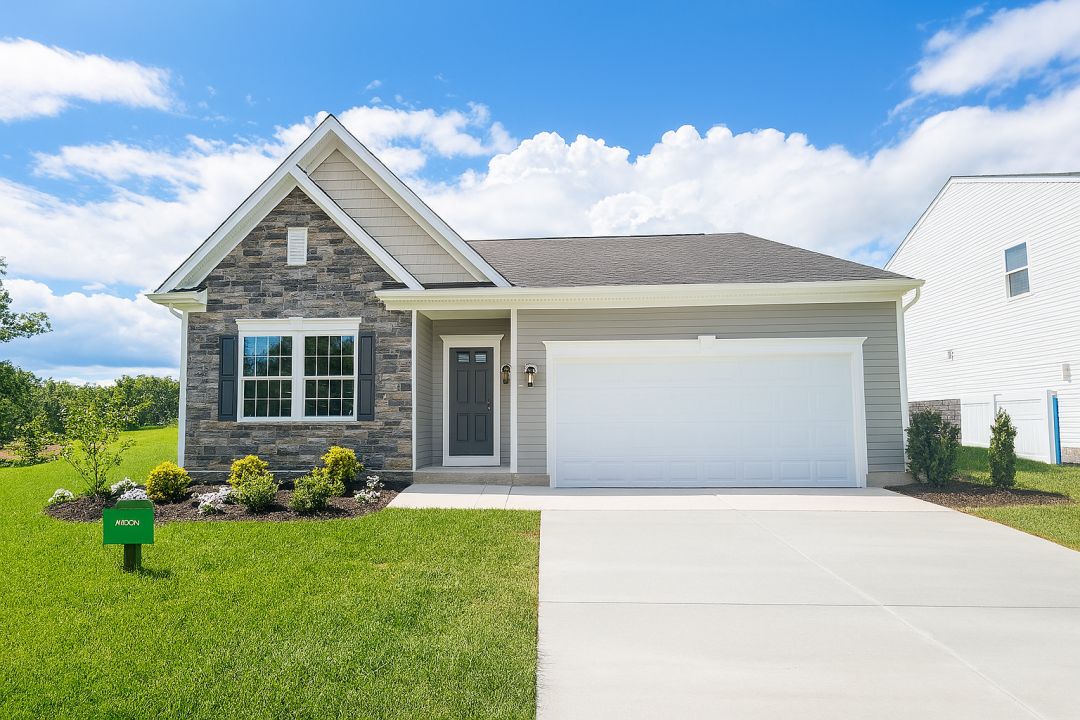

Avalon in Virginia





















The Avalon home design by Maronda Homes blends elegant design with everyday functionality to create a home that's both stylish and smart. With 3 bedrooms, 2 bathrooms, and 2,418 square feet of living space, the Avalon is ideal for those looking for main-level living.
As soon as you walk in, you will be greeted by a spacious, open-concept layout. The main level includes the option to convert a bedroom into a flexible room, making it an ideal space for an office or a formal dining area. The large kitchen, featuring a sizable island, seamlessly connects to the family room, ideal for gatherings of any size.
The luxurious owner’s suite offers a private retreat with a spa-like bathroom and an expansive walk-in closet. Additional bedrooms are generously sized and can be customized for home offices, guest rooms, or creative spaces. Optional features like a finished basement or a 3-car garage add flexibility to fit your lifestyle.
Whether you're looking for a forever home or a fresh start, the Avalon offers the space, comfort, and personalization to make your dream home a reality.
Personalize Your Floor Plan
Take a Virtual Tour of the Avalon
Visit the Avalon in Person
Butler, PA 16002
Avalon Move In Ready Homes

