

Drexel in Virginia

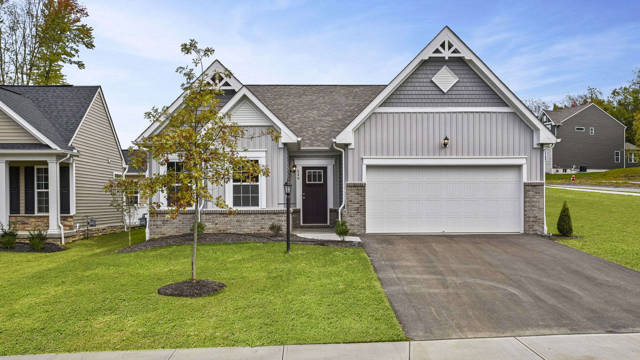
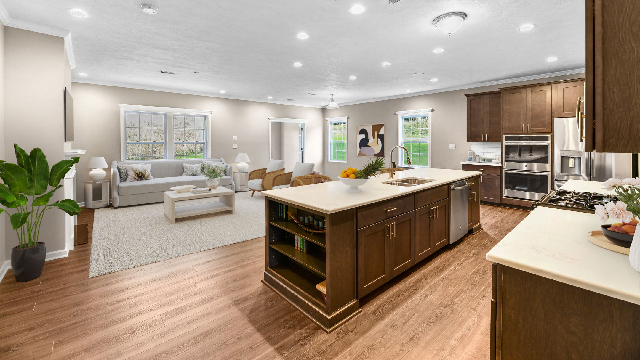
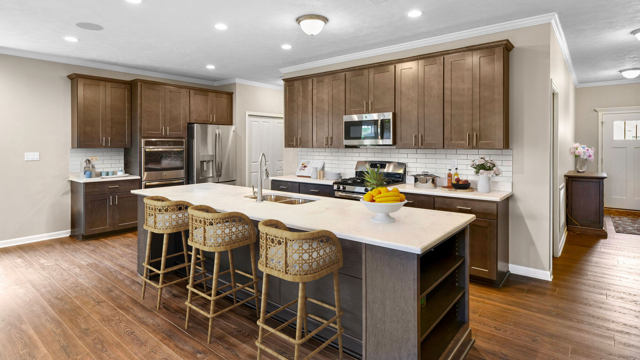
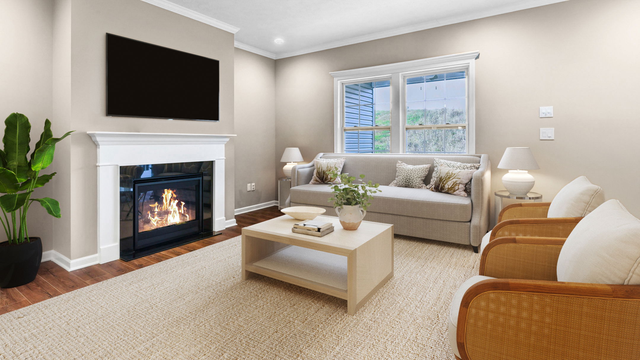
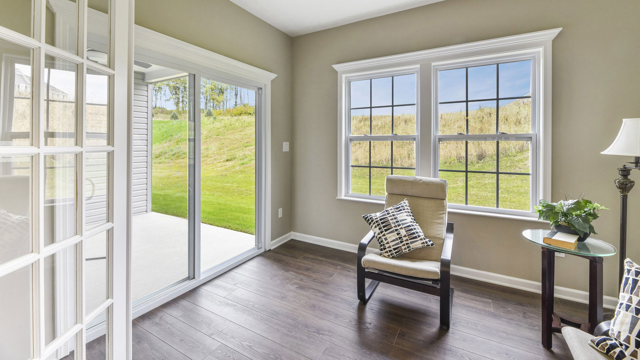
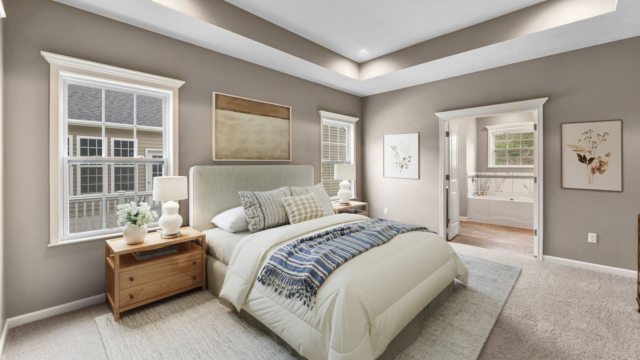
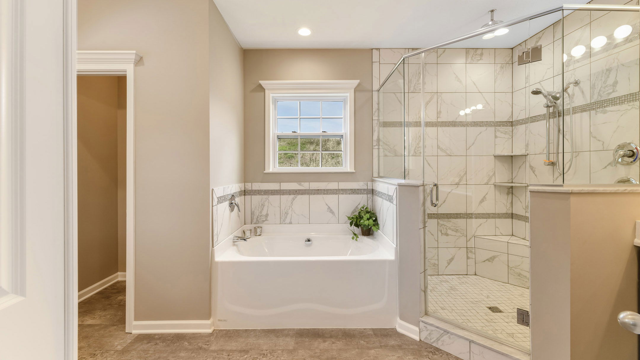
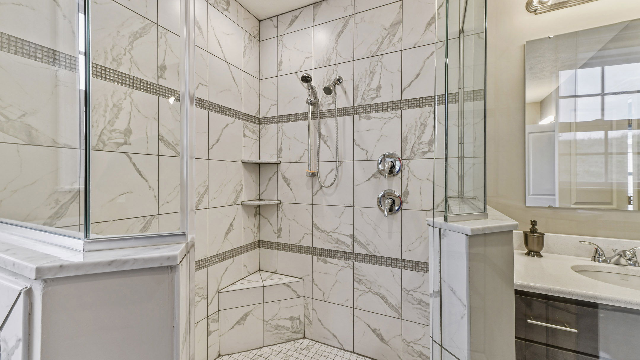
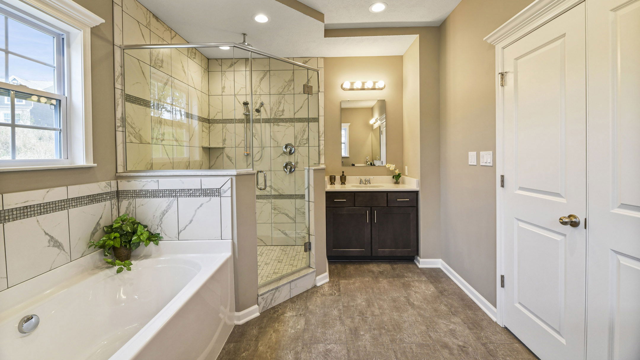
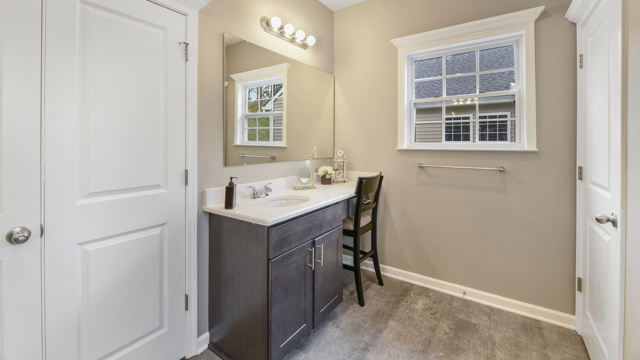
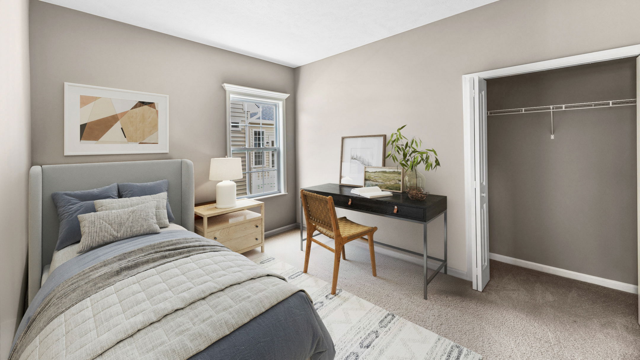
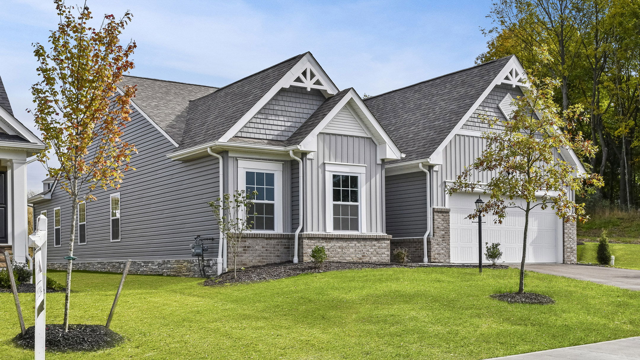
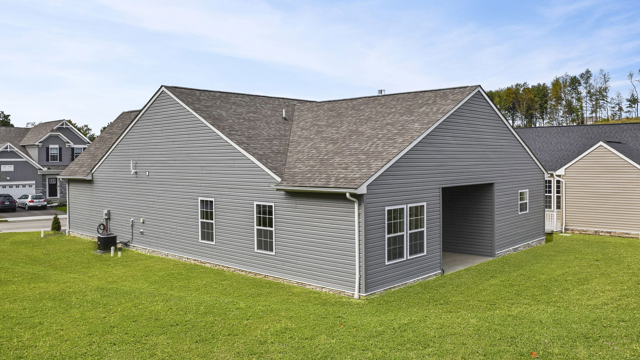
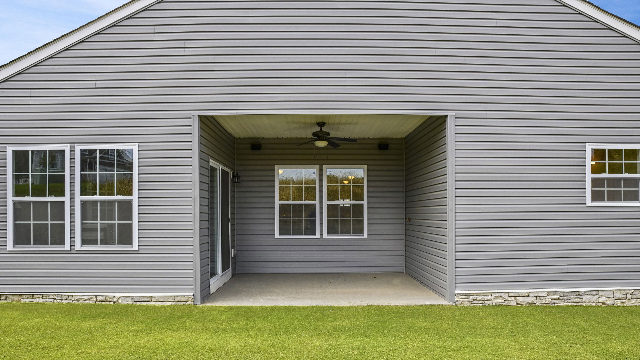
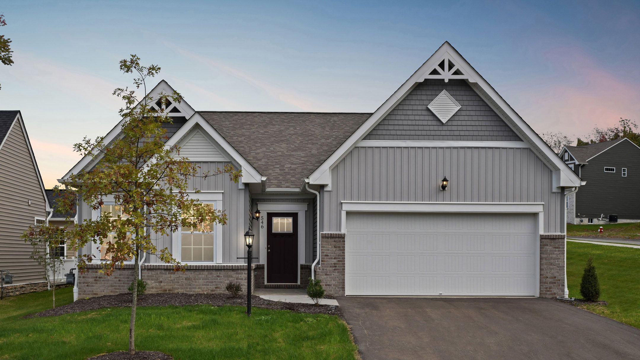
The Drexel home design is a spacious and versatile single-family home designed to suit a variety of lifestyles. With 3,213 finished square feet, the Drexel offers generous living space that can be customized to meet your needs. It features main-level living with three bedrooms, including a private master suite with a walk-in closet and en-suite bathroom, along with two full bathrooms and a 2-car garage. The flex room can serve as a home office, formal dining area, or den, offering adaptability for your changing needs.
At the heart of the Drexel is an open-concept family room that flows effortlessly into the kitchen and breakfast nook, creating an inviting space for both entertaining and everyday living. The kitchen can be upgraded to include a gourmet layout with double wall ovens, a walk-in pantry, and premium appliances, allowing you to personalize your culinary experience. Outdoor living is also a highlight, with an included covered deck, perfect for relaxing or hosting guests.
For those seeking even more space, the optional finished lower level offers a large rec room and additional bathroom, providing the ideal retreat or gathering space. Homebuyers can also enhance their Drexel with optional design elements like tray ceilings and a fireplace in the main living area.
Combining thoughtful design with stylish finishes and a host of customization options, the Drexel is an ideal choice for families, professionals, and anyone looking for a beautifully crafted home that grows with them.
Personalize Your Floor Plan
Take a Virtual Tour of the Drexel
Visit the Drexel in Person
Palm Coast, FL 32164
Alachua, FL 32615
Lakeland, FL 33813
Alachua, FL 32615
Deland, FL 32720
Spring Hill, FL 34609
Alachua, FL 32615