

Sanibel in Virginia

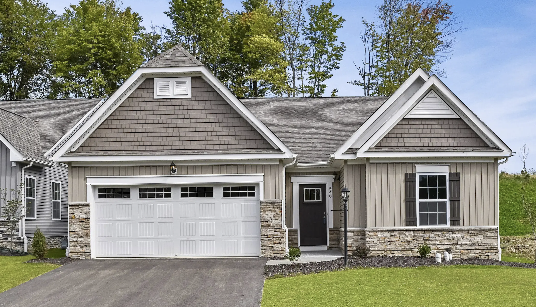
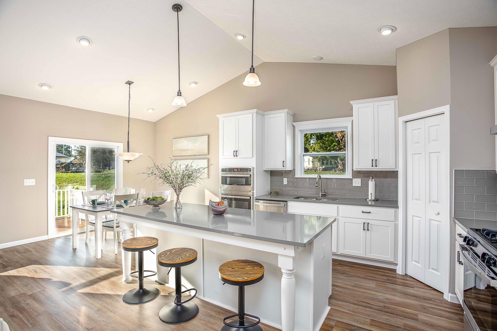
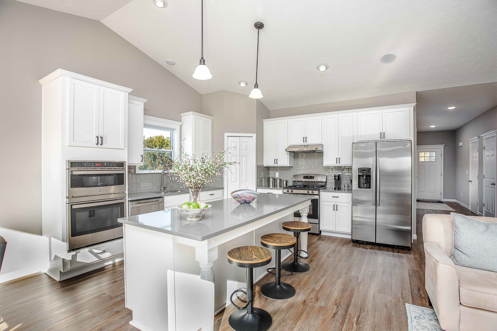
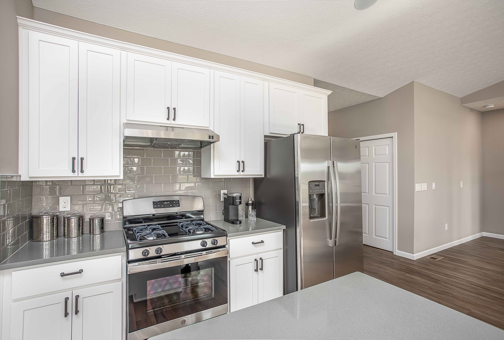
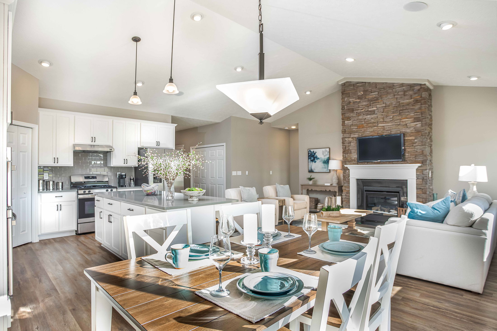
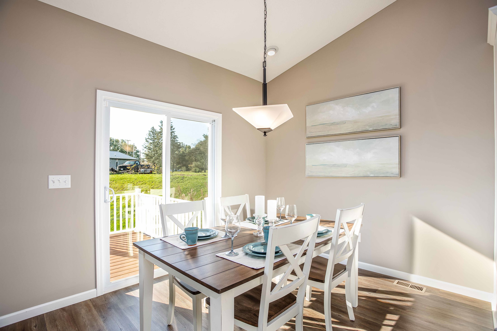
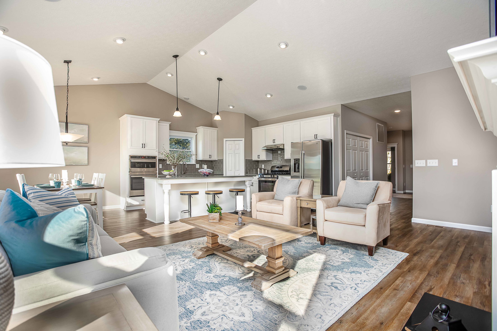
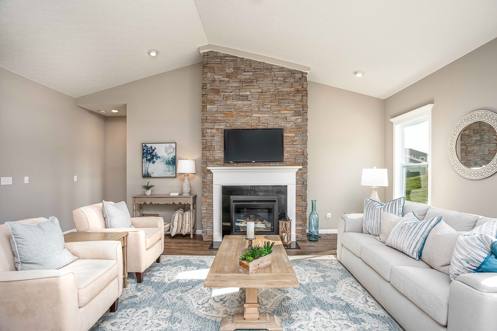
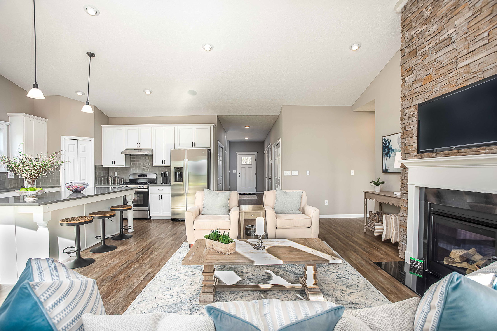
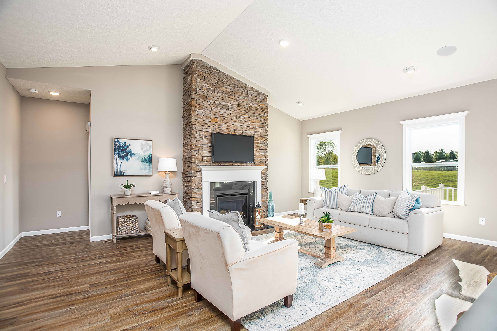
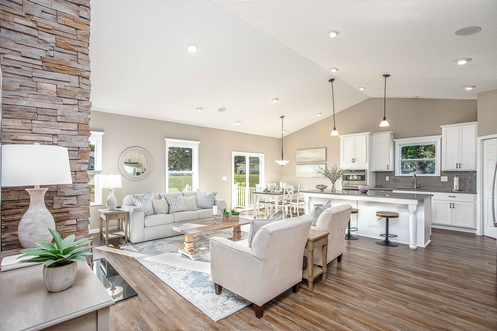
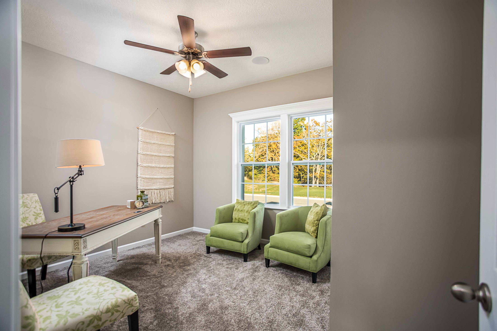
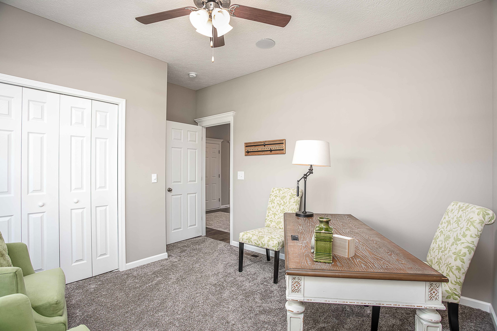
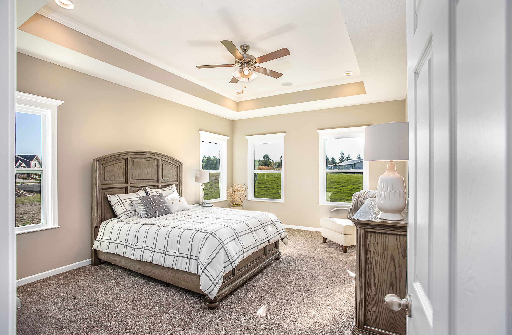
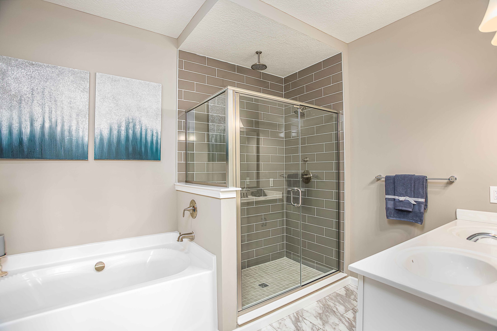
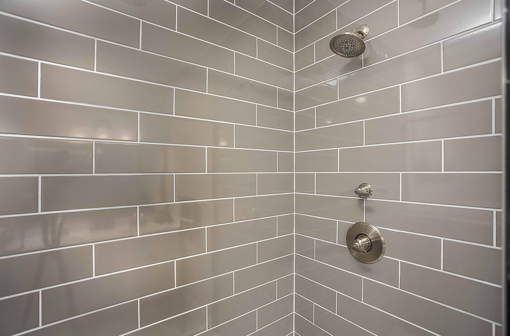
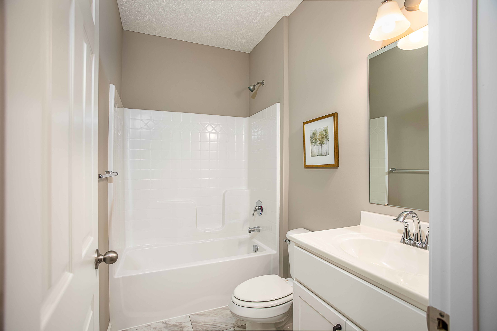
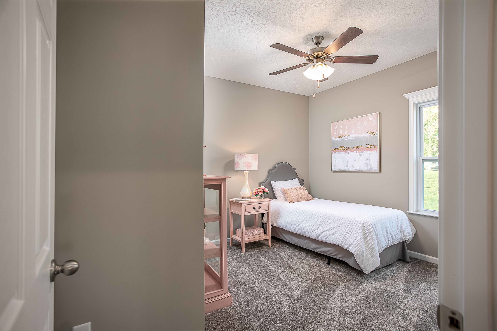
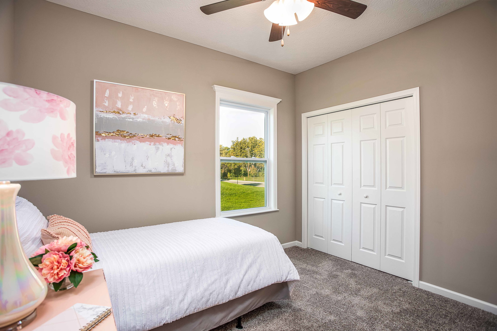
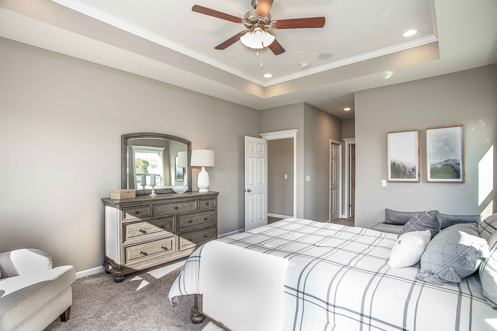
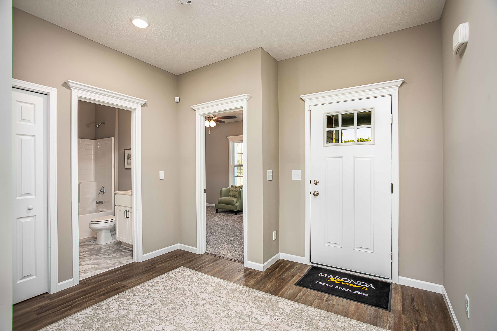
Welcome home to The Sanibel, a single-story contemporary home design a part from our Americana series. Enjoy 2,975 square feet of living space with 3 generously sized bedrooms with an optional 4th lower-level bedroom option, 2 bathrooms, and a 2-3 car garage.
The Sanibel embraces the open concept layout, maximizing the usability of space and creating a seamless flow between rooms. Whether hosting an intimate dinner party, a lively family gathering or simply enjoying a quiet evening, this space adapts to your every need.
Opt in for a full finished basement, a porch, a patio door, or 3 car garage - personalization options are endless for a growing family.
A perfect and well-planned design, The Sanibel is an ideal choice for anyone seeking comfort, style, and practicality in their dream home.
Personalize Your Floor Plan
Take a Virtual Tour of the Sanibel
Visit the Sanibel in Person
Lawrenceburg, IN 47025
Venetia, PA 15367