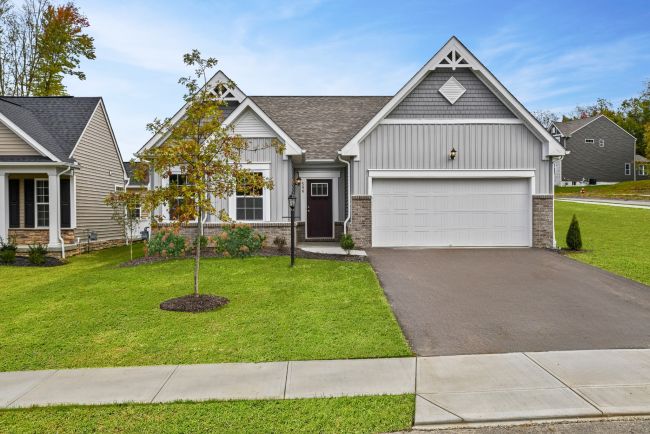

Drexel in Abrams Pointe

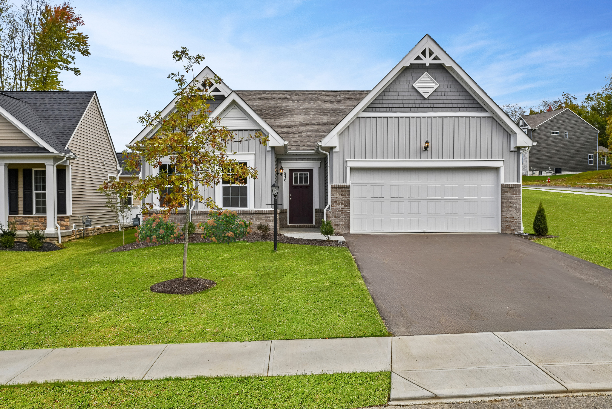
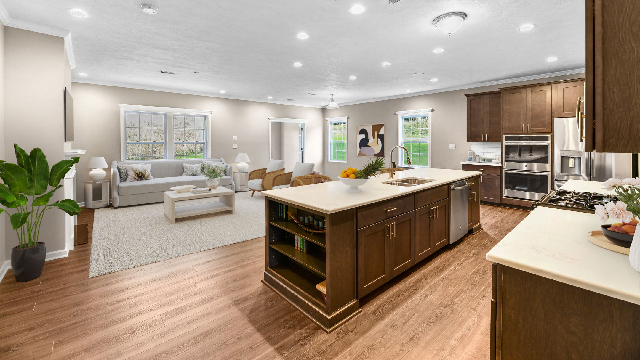
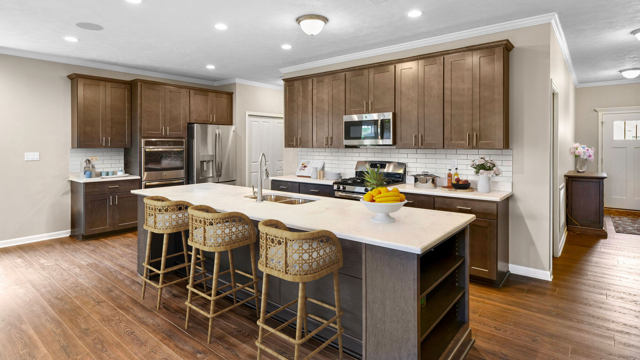
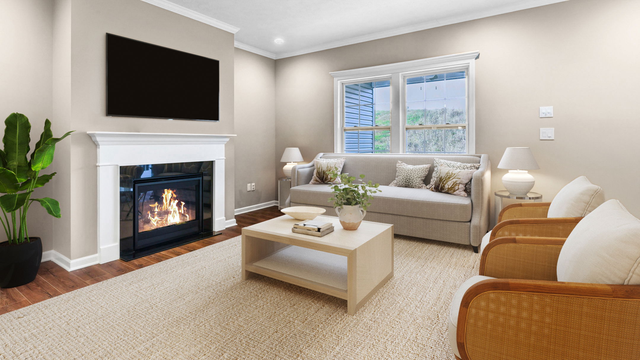
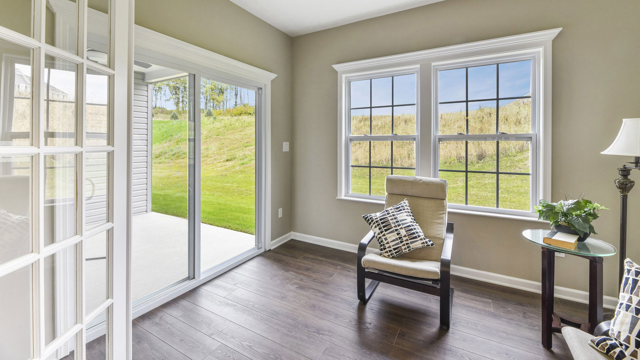
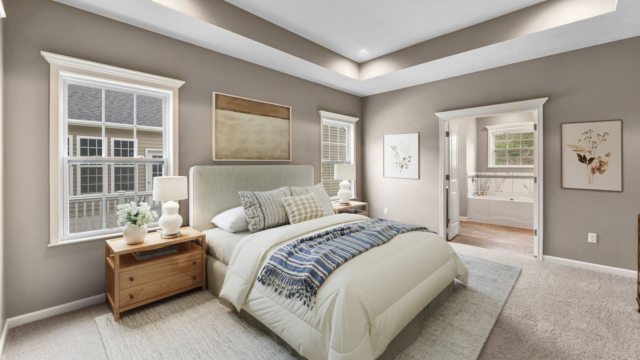
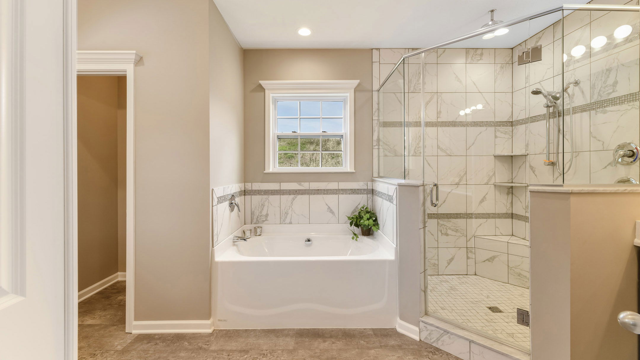
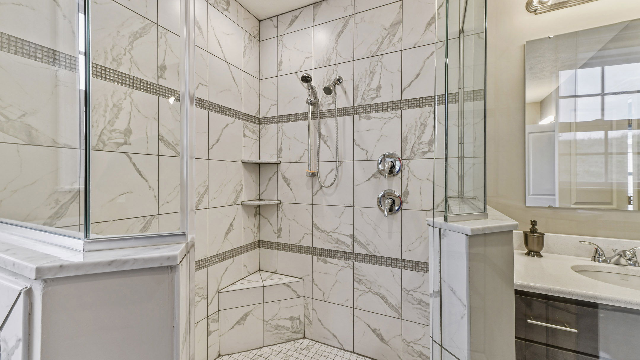
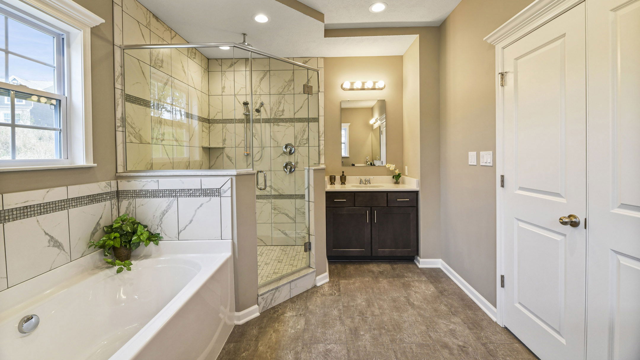
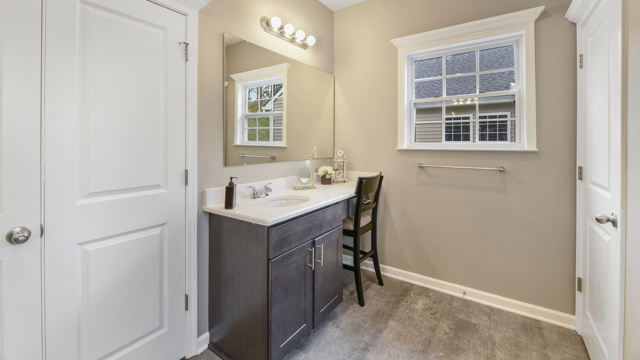
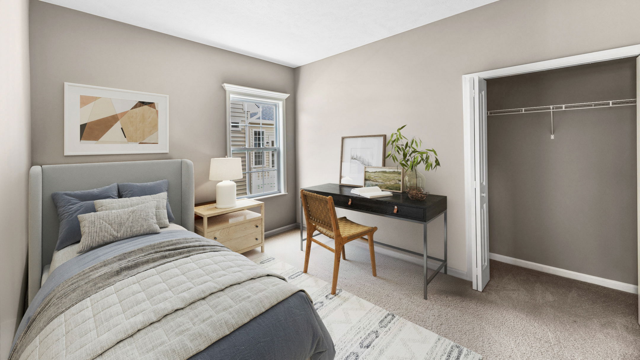
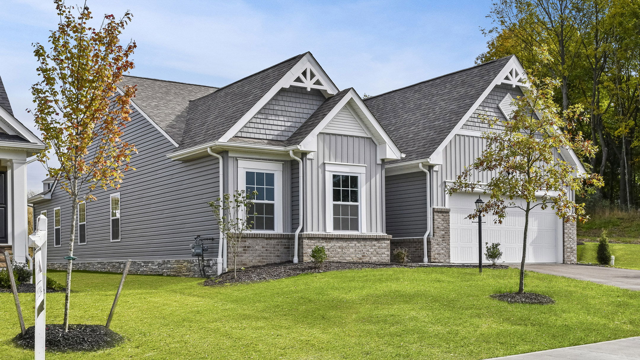
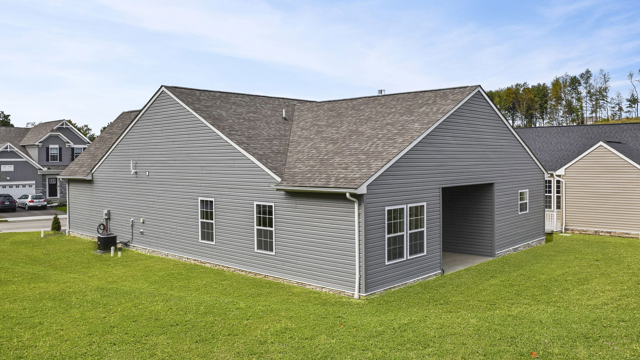
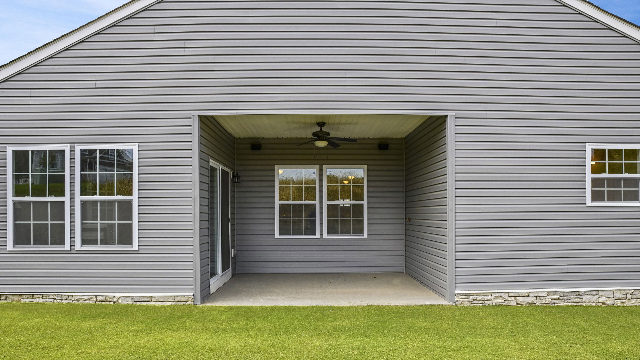
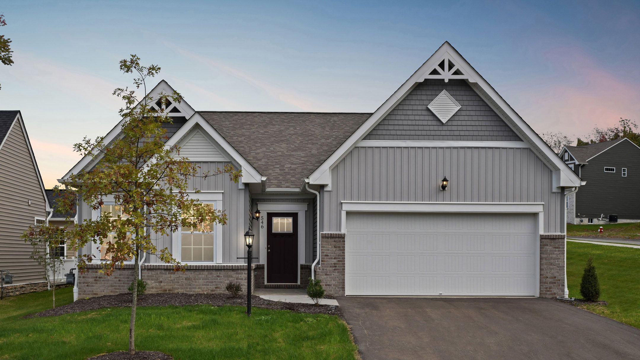
The Drexel home design is a spacious and versatile single-family home designed to suit a variety of lifestyles. With 3,213 finished square feet, the Drexel offers generous living space that can be customized to meet your needs. It features main-level living with three bedrooms, including a private master suite with a walk-in closet and en-suite bathroom, along with two full bathrooms and a 2-car garage. The flex room can serve as a home office, formal dining area, or den, offering adaptability for your changing needs.
At the heart of the Drexel is an open-concept family room that flows effortlessly into the kitchen and breakfast nook, creating an inviting space for both entertaining and everyday living. The kitchen can be upgraded to include a gourmet layout with double wall ovens, a walk-in pantry, and premium appliances, allowing you to personalize your culinary experience. Outdoor living is also a highlight, with an included covered deck, perfect for relaxing or hosting guests.
For those seeking even more space, the optional finished lower level offers a large rec room and additional bathroom, providing the ideal retreat or gathering space. Homebuyers can also enhance their Drexel with optional design elements like tray ceilings and a fireplace in the main living area.
Combining thoughtful design with stylish finishes and a host of customization options, the Drexel is an ideal choice for families, professionals, and anyone looking for a beautifully crafted home that grows with them.
Personalize Your Floor Plan
Take a Virtual Tour of the Drexel
Explore The Drexel in Nearby Communities
