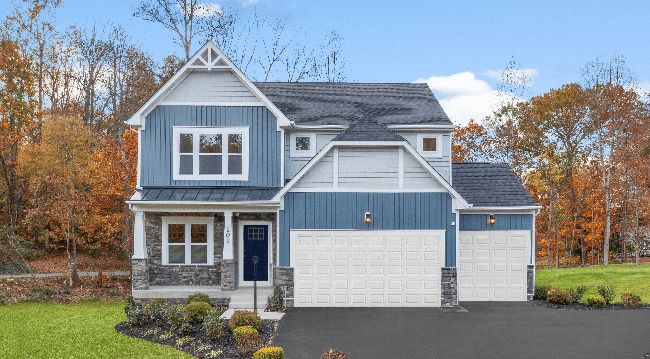

Somerset in Abrams Pointe


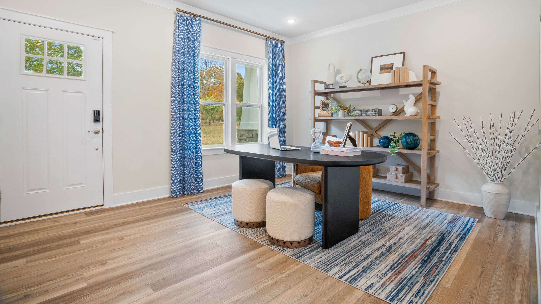
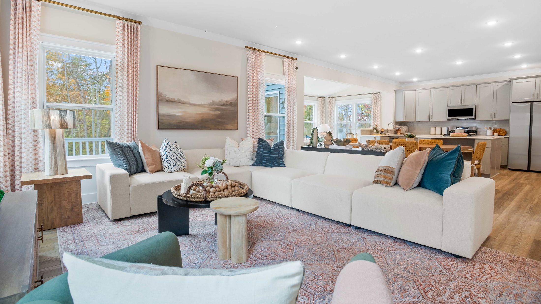
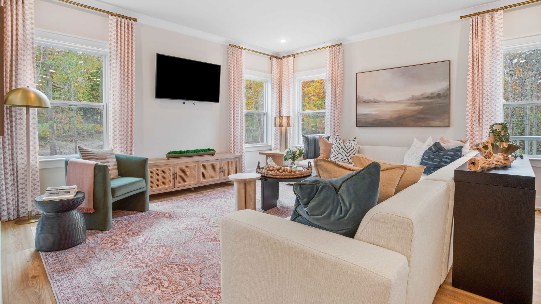
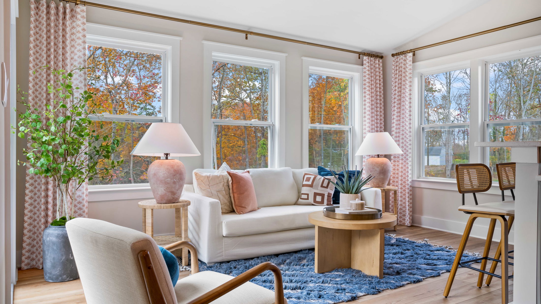
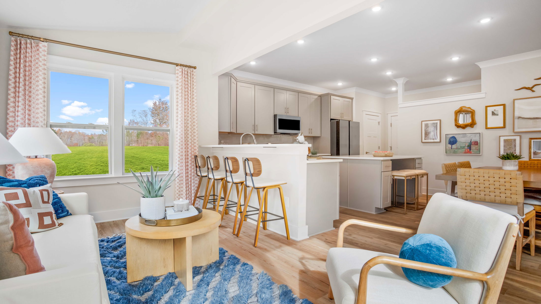
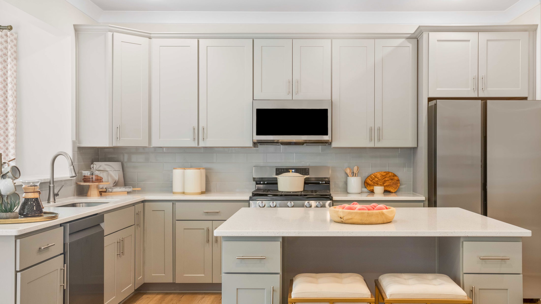
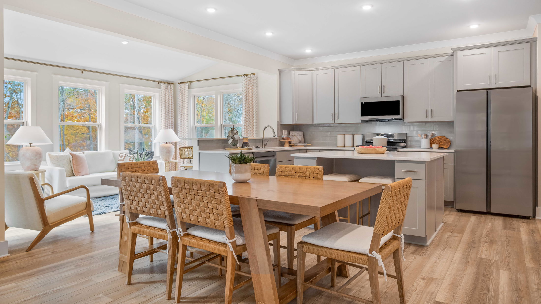
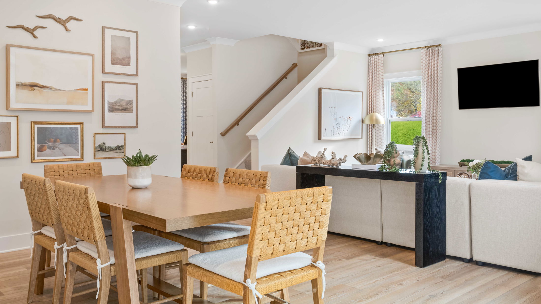
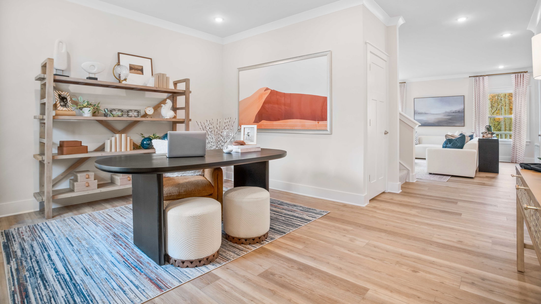
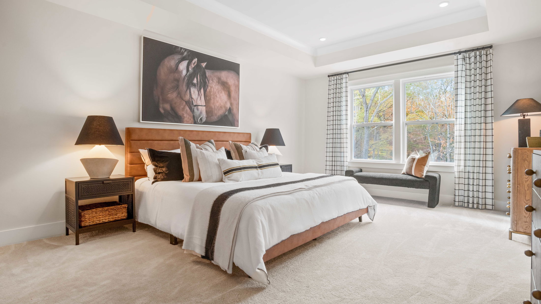
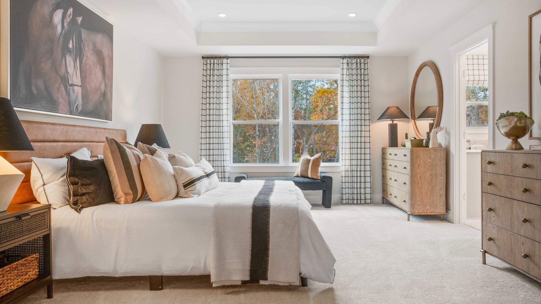
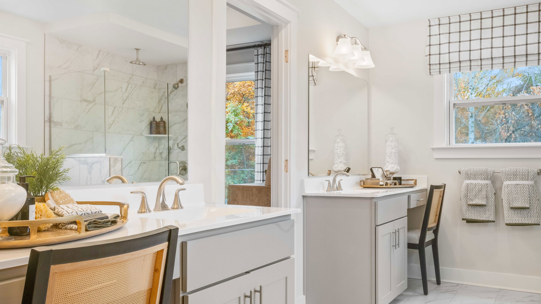
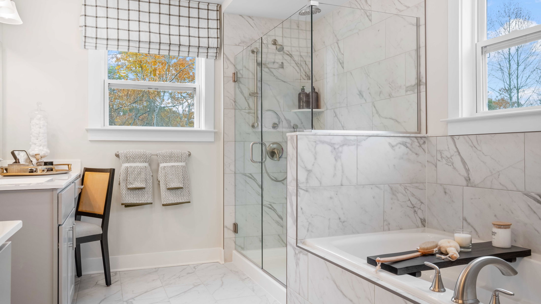
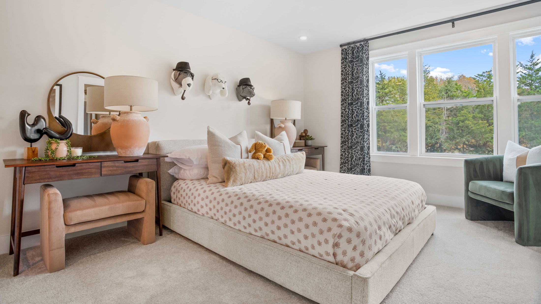
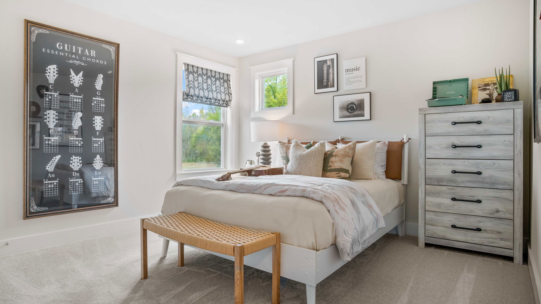
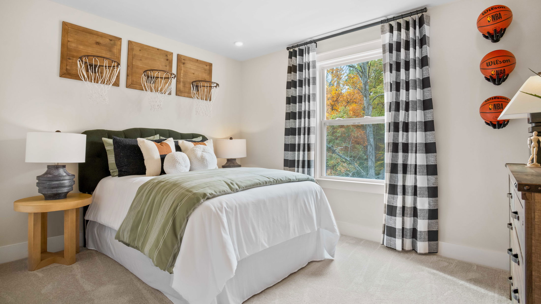
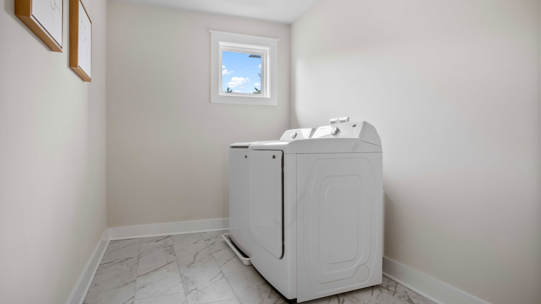
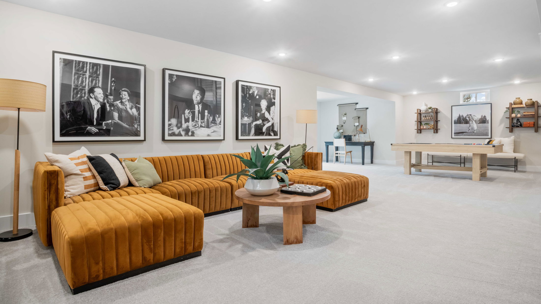
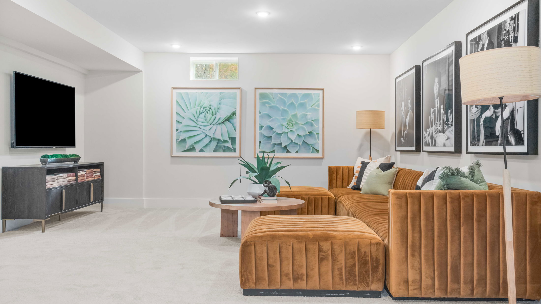
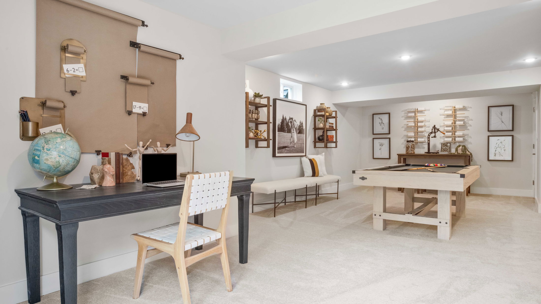
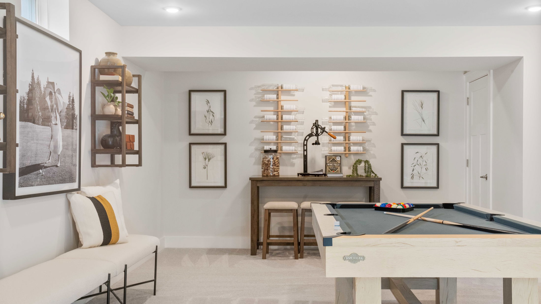
The Somerset home design by Maronda Homes is designed with today’s lifestyle in mind—blending open-concept living, functional spaces, and refined details into one beautifully crafted home. With 4 bedrooms, 2 to 4 bathrooms, and 3,194 square feet of living space, the Somerset offers flexibility for families at every stage of life.
The heart of the home is the expansive great room, which opens to a thoughtfully designed kitchen and dining area—perfect for hosting family meals or casual gatherings. A large center island, ample cabinet space, and optional sunroom make the kitchen both stylish and practical.
The owner’s suite provides a peaceful retreat, complete with a luxurious en-suite bath and generous walk-in closet. Secondary bedrooms offer plenty of space for children, guests, or a home office. You’ll also find smart design features like a dedicated laundry room, optional 3rd bath, and 3-car garage to enhance your lifestyle.
Whether you're building your forever home or starting a new chapter, the Somerset delivers the space, style, and flexibility to make it uniquely yours.
Personalize Your Floor Plan
Take a Virtual Tour of the Somerset
Explore The Somerset in Nearby Communities
