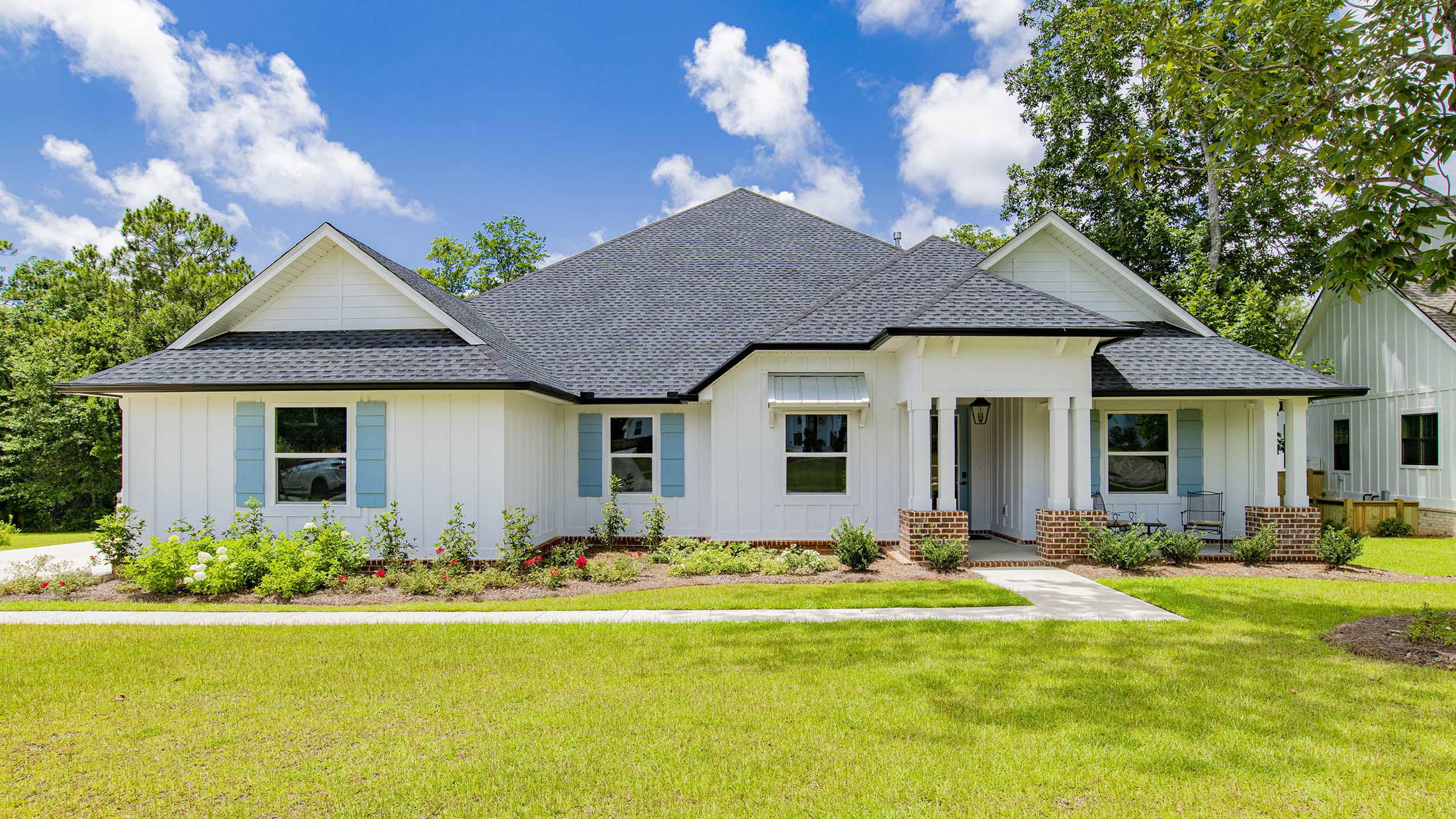

Livorno in Hope Vineyard



























Meet the Livorno - Stunning One-Story New Home with 4-5 Bedrooms & Three-Car Garage
Welcome home to the Livorno! This single-story home is designed for modern family living. Featuring 4 to 5 spacious bedrooms and three full bathrooms, this home offers plenty of room for everyone. The three-car garage and charming curb appeal add to its impressive presence.
Step through the covered entry into a grand foyer that exudes elegance from floor to ceiling. The open-concept kitchen boasts a large island and a cozy breakfast nook overlooking the expansive great room — ideal for entertaining family and friends.
Retreat to the luxurious main suite, complete with a generous bedroom, a spa-inspired bathroom with an oversized shower, soaking tub, dual sinks, and two large walk-in closets.
Bedrooms 2, 3, and 4 provide ample space with walk-in closets and easy access to two additional full bathrooms, perfect for growing families.
Don’t miss out on making the Livorno yours — schedule a tour today!
