As 2024 comes to a close, we’re logging another year in the books of making new home ownership a reality for hundreds of our customers. With dozens of thoughtfully curated floor plans, we have a home design for every type of homebuyer – whether you’re downsizing, purchasing your first home, need more space, or anywhere in between, Maronda Homes builds meticulously-crafted homes with your family’s needs in mind.
Craving a new construction home but not sure which design is right for you? Below, we’ve compiled a list of our 2024 most popular home designs in Central Florida to use as a starting point.
5. The Huntington
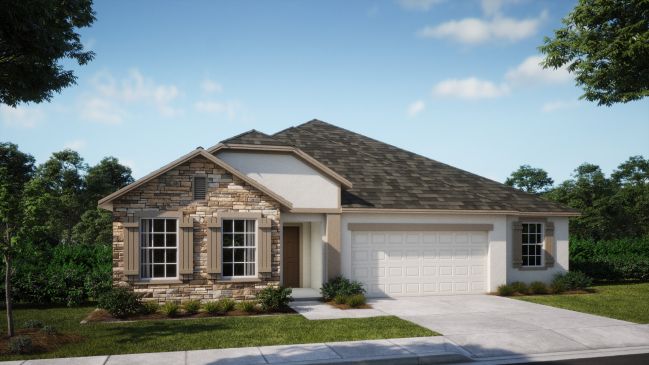
At #5, we have the Huntington. This stunning single-story home makes extraordinary use of modest square footage. The spacious 4-5 bedroom 3 bath home features a gourmet kitchen and family room that serves as the heart of the home. Tucked away at the rear of the home for privacy, the master suite dazzles with a walk-in closet, and private bathroom oasis. Towards the front of the home, three large family bedrooms share a bathroom with the laundry room being conveniently placed nearby. This home also has features an oversized garage including workshop. This home has all the amenities of a larger home at a fraction of the cost.
4. The Ashton
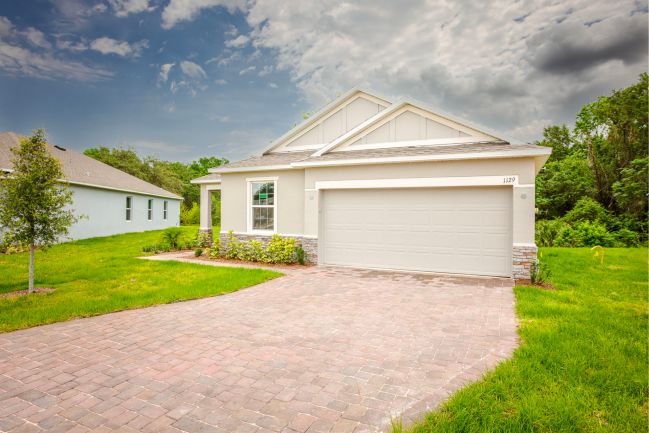
At #4, we have the Ashton, a smart single story floor plan that is sure to please. Before you enter the Ashton, you are greeted by a covered front porch. Inside the home, the first thing Ashton offers is a formal foyer. Off the foyer there is a flex space that can be left open to the great room or can be closed in with double doors to make a den. The great room is completely open to the kitchen with its large center island and large 14’x11’ patio that can be covered as a lanai. The split floor plan offers separation between the master bedroom and the other 2 bedrooms. The master suite offers a private master bath and large walk-in closet. The laundry room features cabinetry for storage and organization and a pass through to the spacious 2 car with workshop or 3 car garage. All these features are found in a home that can fit on numerous lot sizes.
3. The Carlisle
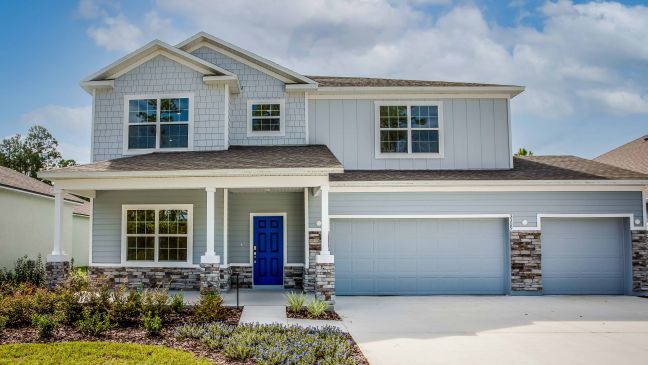
And at #3 is the Carlisle! Engineered for comfortable and efficient living, The Carlisle floor plan features at least 2,797 square feet of finished living space. The Carlisle floor plan has 4 Bedrooms and 2 Full Baths that act as the starting point for your home design. With an outstanding flow throughout this home makes it easy to get around, from the garage to the kitchen into the great room or around to the flex space, and so on. Storage solutions include walk-in closets for every bedroom except one and a walk-in pantry for the kitchen. The second floor has 4 bedrooms with an option to add loft, including a master suite that features a bath with dual vanities, shower, and a huge walk-in closet. Don’t miss the convenient location of the laundry room upstairs.
2. The Miramar
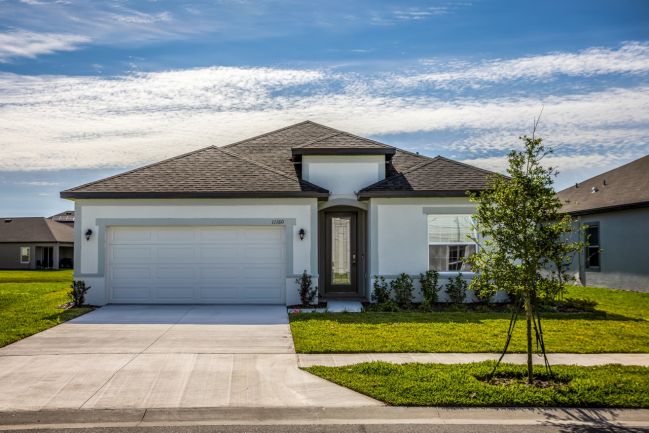
Clocking in at #2 is the Miramar. The subtle elegances of the optional shuttered front and stone front provide a touch of class to this Floridian-style home. Walking into the home you understand that an open floor plan can also offer privacy. The three secondary bedrooms all feature spacious accommodations with endless opportunities. The master suite which is located at the rear of the home boasts private bath, dual vanity, and a separate tub and shower and perfectly placed linen closet. The flow of the homes is perfectly balanced, the great room and kitchen is an exceptional use of space to entertain while the rest of the home provides privacy. The home is a well designed for any size family and is perfect for yours.
1. The Drexel
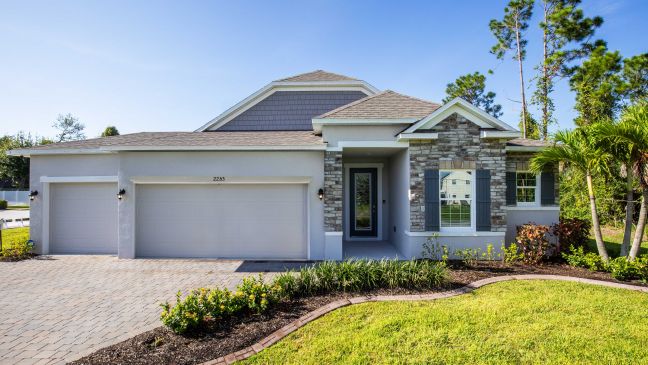

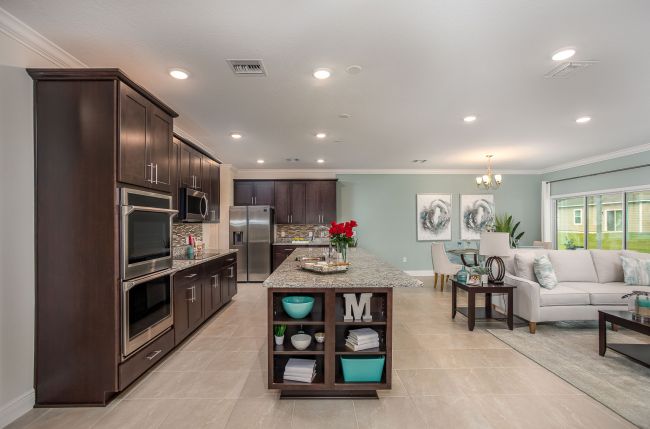
Our top selling home design in 2024 in Central Florida is the Drexel! This modest three to four bedroom home offers the charm of a decorative masonry finish and beautiful optional stone front and all the comforts of a true family home. Upon entry, the foyer guides you back the home past the 2nd and 3rd bathrooms and leads you into the open floor living space. Continue to the island kitchen that offers an eating bar for fun, casual meals. A breakfast nook is a great place to take in the morning sun. The great room is inviting and open, with a flex space that can be an office or a room of your dreams. The master suite grants homeowners a lavish spa bath and walk in closet. Truly making the home functional for any size family.
Maronda has successfully built new construction homes for over five decades. By continuously partnering with highly experienced vendors and trusted brands, every floor plan has been designed for living and engineered to last. On top of that, every Maronda home meets energy-efficient guidelines set by the ENERGY STAR® program and is backed by a comprehensive new home warranty program.
Ready to make your move? Contact our dedicated team to get started today!
