
Welcome Home
Cape Coral’s only builder offering true freedom—build on your lot, ours, or we’ll secure one for you. No HOA. No CDD. Just your home, your way.

Quick Move-In Homes
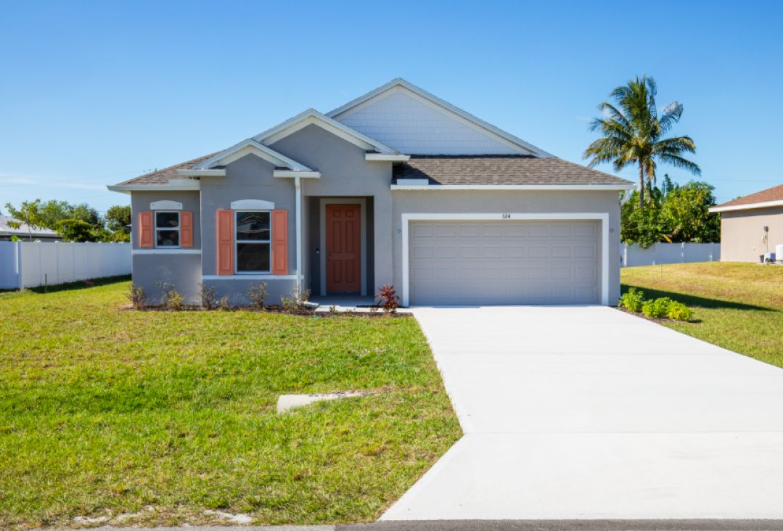

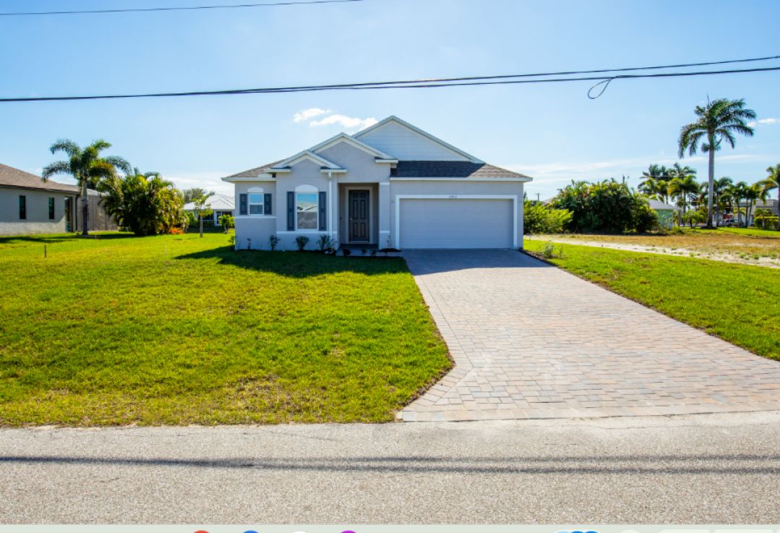

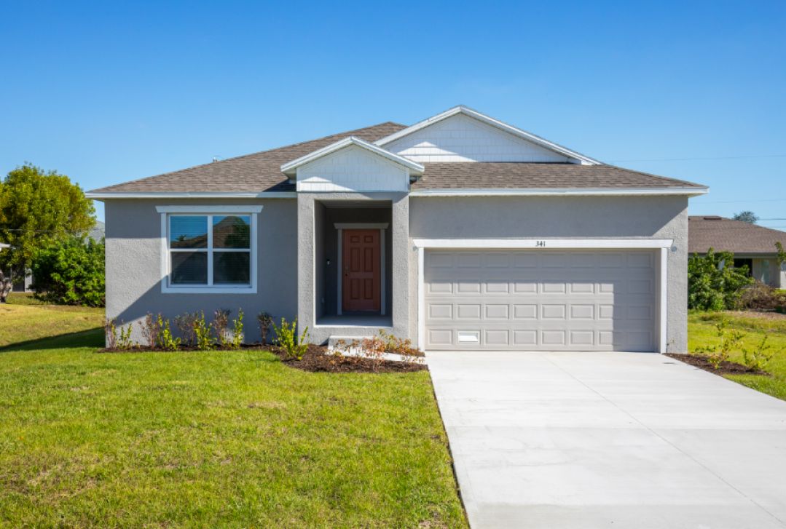



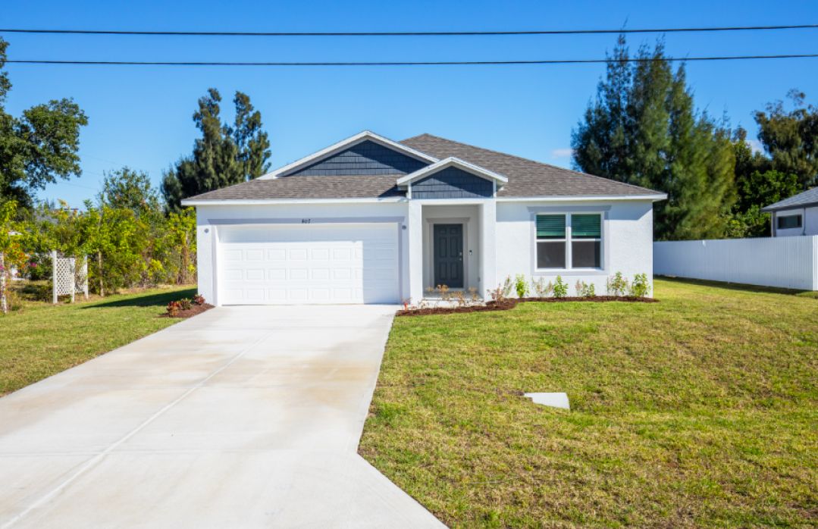

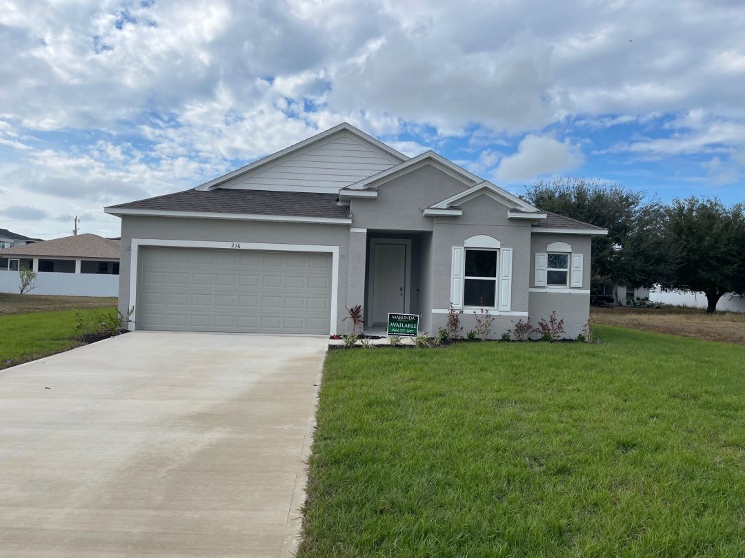



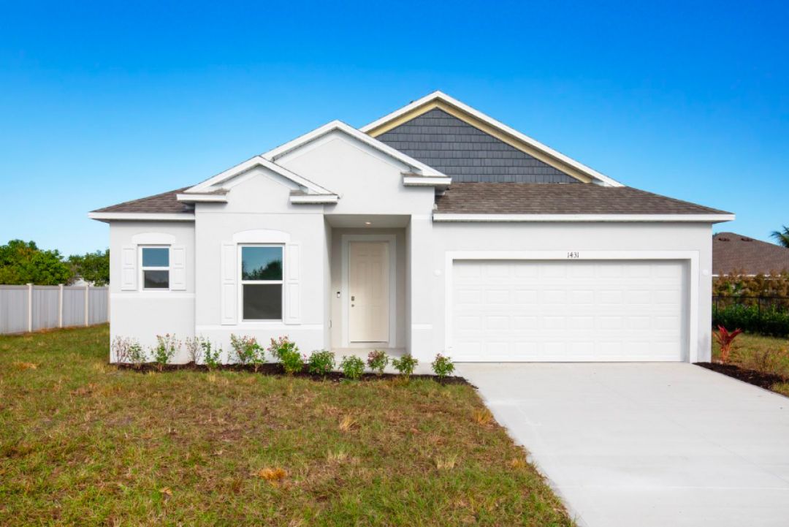



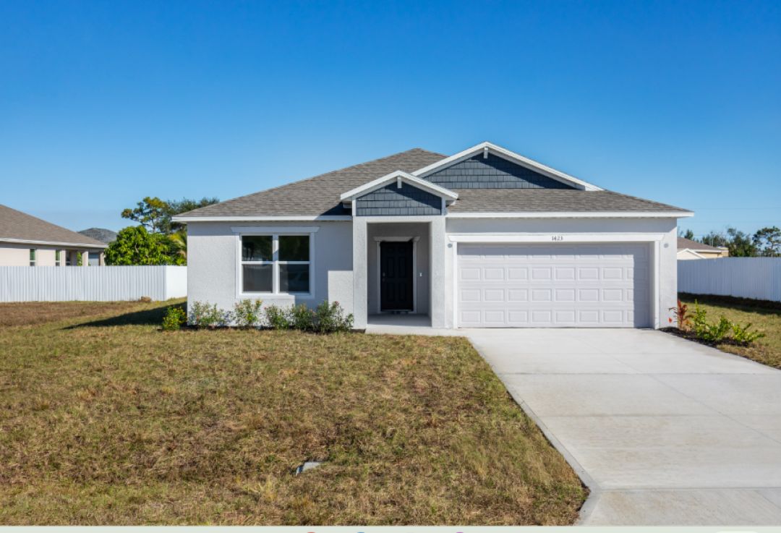



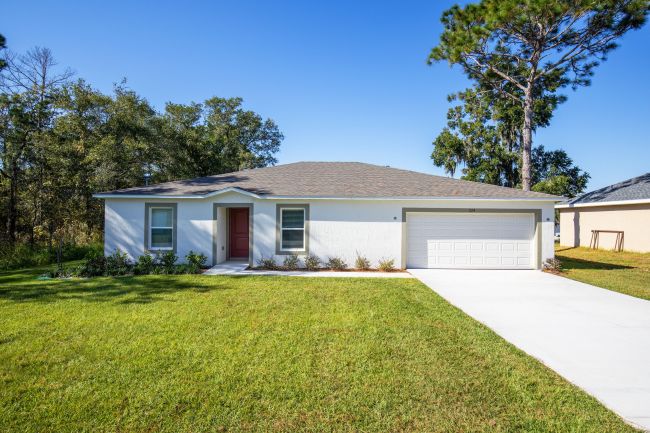







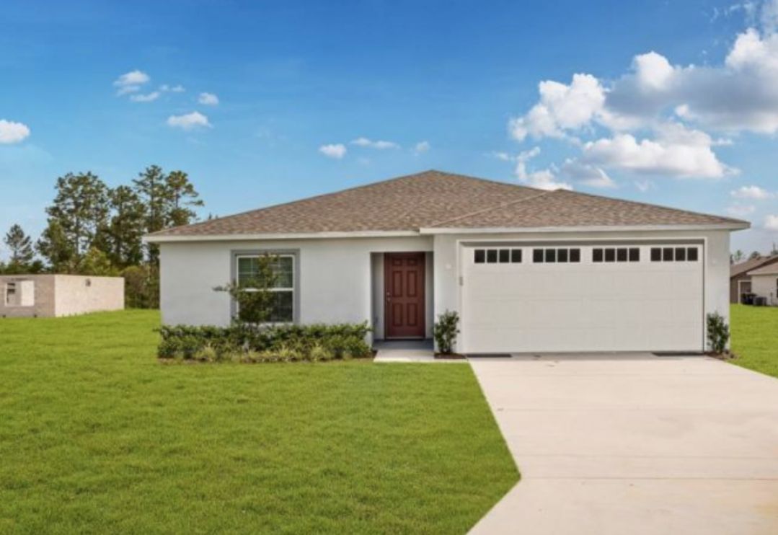

Buildable Home Plans










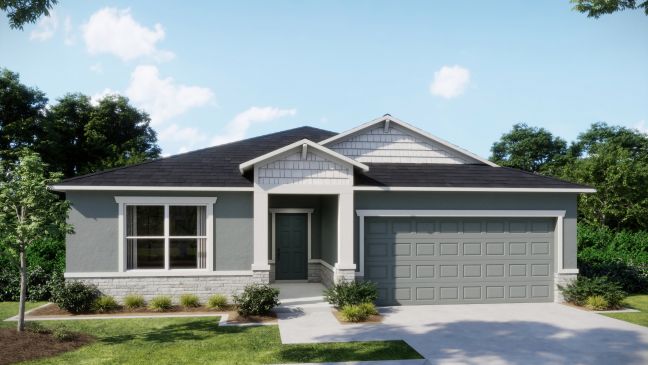

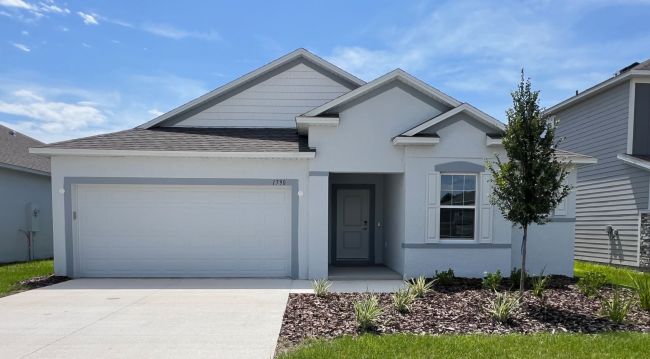

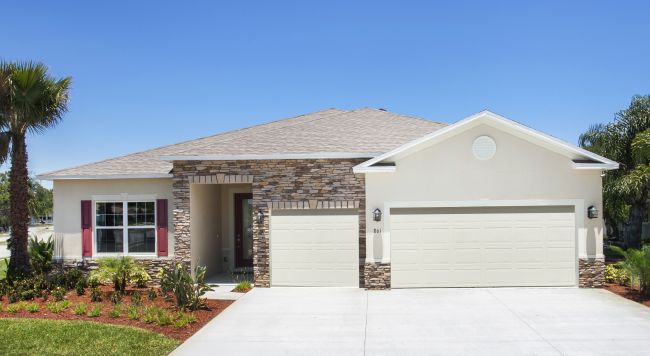

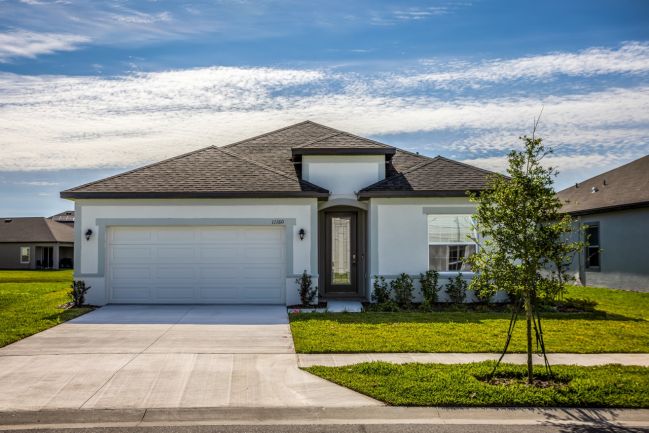

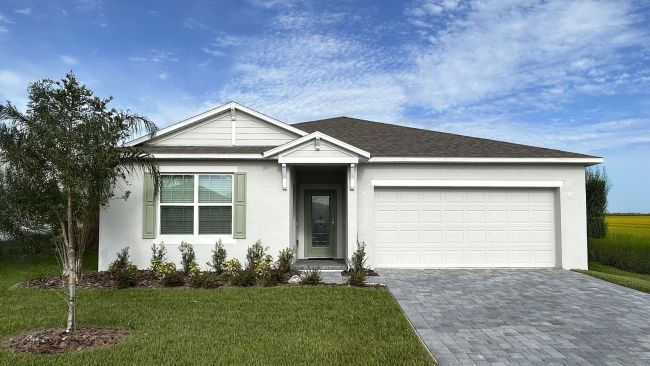

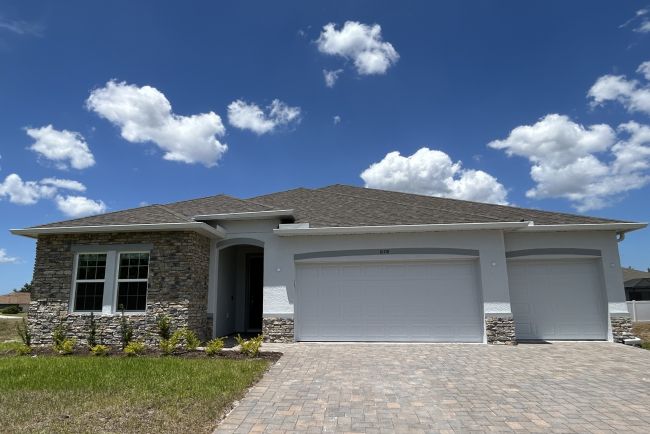





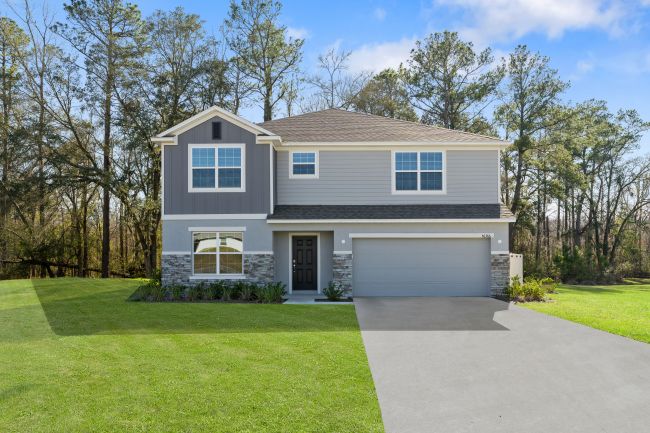

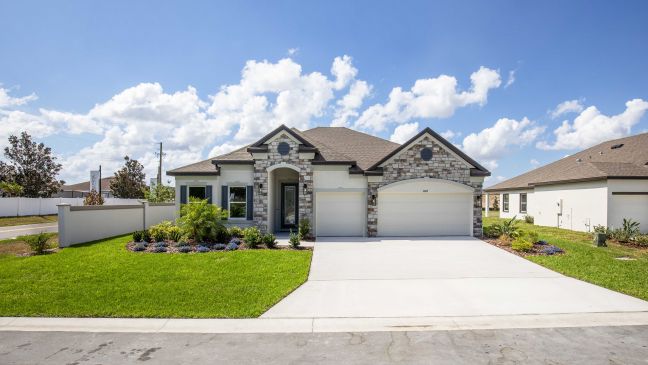

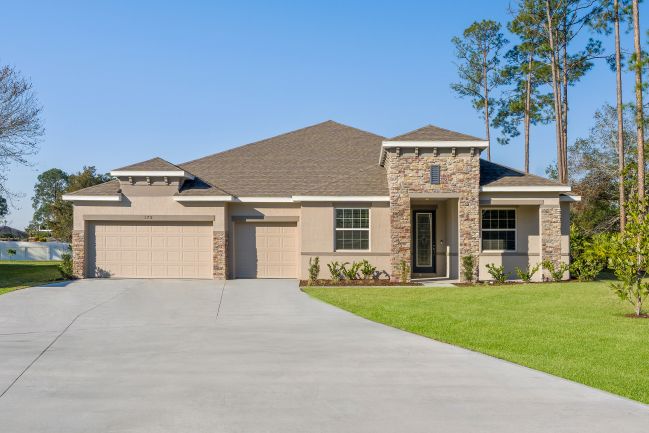



Homesites to Build Your Dream

Community Details
Welcome Home to Cape Coral
Cape Coral is a new construction, single-family home scattered homesite community nestled in Lee County, Florida. Your new home in Cape Coral boasts a quiet prime location on the coast of Southwest Florida near Fort Myers. Whether you are a growing or large family looking to live here full time or a snowbird escaping the Northern Winters, Cape Coral has many amenities that offer something for everyone.
The area hosts some of the finest and most affordable homes in the area, not to mention countless amenities that the entire family will enjoy. In any section of the city, world-class golf courses await. On top of the sprawling courses, community parks, sports courts, fields, walking trails, and playgrounds fill this beautiful city. Schedule your appointment to walk the homesites today!
Cape Coral has a host of features and amenities for you and your family to enjoy, including:
- Updated interior finishes
- No HOA
- No CDD
- Community dog park
- Fast Track Homes Available
- Enjoy the privacy of a scattered homesite
Home Designs in Cape Coral
Home Designs in Cape Coral boast up to 2,471 square feet, 5 bedrooms, 3 bathrooms, and a up to a 3-car garage. Your new home will have an open-concept floor plan and up to 11-foot ceilings on the first floor. Turn the built-in flex space into a playroom for the kids or add a home office for you. A 3-car garage adds storage space or an additional spot for your guests to park when they visit. Contact us today to tour the model home!
Personalize your floor plan to suit the needs of your family:
- Up to 2,471 Finished Square Feet
- Up to 5 Bedrooms
- Up to 3 Baths
- Up to 11’ ceilings on the first floor
- Up to 3-car Garage
Learn More About Living in Lee County
Cape Coral offers the Wagging Tails Dog Park, as well as several park benches and shaded areas for owners to socialize while their pets play and interact with other dogs. Take a dive at Sun Splash Family Water Park, equipped with 14 acres of fun activities for the whole family, or head over to the Cape Coral Yacht Club to swim, lay on the beach, or set sail in your cruiser.
At Cape Coral, everyday amenities are nearby - Publix, Farmer Joe’s, Winn-Dixie, and more are just minutes from your doorstep. Heading out for dinner? A host of retail and chain restaurants are nearby, such as The Boathouse Tiki Bar & Grill, Stones Throw, Point 57 Kitchen & Cocktails, and many more!
Cape Coral is located just minutes from the Lee County Public Schools, ensuring that drop-off and pick-up is made as simple and convenient as possible for you.
Traveling and commuting is made easy with Fort Myers in close proximity, as well as the Southwest Florida International Airport just a short drive away.
Settle into your new routine at Cape Coral in Lee County and enjoy the plethora of amenities nearby that make your day-to-day life as simple as possible:
- Lee County Public Schools - 2 to 5 miles
- Grocery & retail shopping - 2 to 10 miles
- Restaurants - 2 to 10 miles
- Cape Coral Yacht Club - 5 miles
- Sun Splash Family Waterpark - 7 miles
- Fort Myers - 14 miles
- Southwest Florida International Airport - 20 miles

Welcome Home
Cape Coral’s only builder offering true freedom—build on your lot, ours, or we’ll secure one for you. No HOA. No CDD. Just your home, your way.
Frequently Asked Questions
What is the starting price of homes in Cape Coral?
New homes in Cape Coral start in the $299s, making it a great option for buyers looking for new construction homes in Cape Coral.
For a personalized quote including specific lot premiums or floor plan upgrades, we recommend visiting one of our model homes in Cape Coral to speak with a member of our team.
How many bedrooms and bathrooms are available in home designs in Cape Coral?
Buyers can choose from homes with 3 – 6 bedrooms and 2 – 4 bathrooms, designed to fit families of all sizes.
Our versatile floor plans are designed for modern living.
-
Bedroom Range: 3 – 6 bedrooms
-
Bathroom Range: 2 – 4 bathrooms
What is the average square footage of new homes in this community?
New homes in Cape Coral range from approximately 1,273 square feet to 3,579 square feet, giving buyers plenty of space to fit their lifestyle and family sizes.
-
Smallest Plan: 1,273 square feet
-
Largest Plan: 3,579 square feet
Where is the new construction community of Cape Coral located?
Cape Coral is located in Cape Coral, FL 33914.
What schools are near the Cape Coral development?
Residents living in Cape Coral are served by the schools of Lee County.
Are model homes available to tour?
Yes, our professionally decorated model home, the Venice, is open for tours, giving buyers a firsthand look at the craftsmanship, layout, and design options that make our homes stand out.
How does buying a new home in Cape Coral compare to buying an existing home in Cape Coral?
Buying new in Cape Coral offers three major advantages over local resale homes: builder warranties, modern structural codes, and customization. Unlike older homes in Cape Coral which may require immediate roof or HVAC repairs, our new construction homes come with a warranty, ensuring your investment is protected from day one.
-
Warranty Protection
-
Modern Layouts
-
No “Fixer-Upper” Costs
















