

Lexington in Hammock Reserve

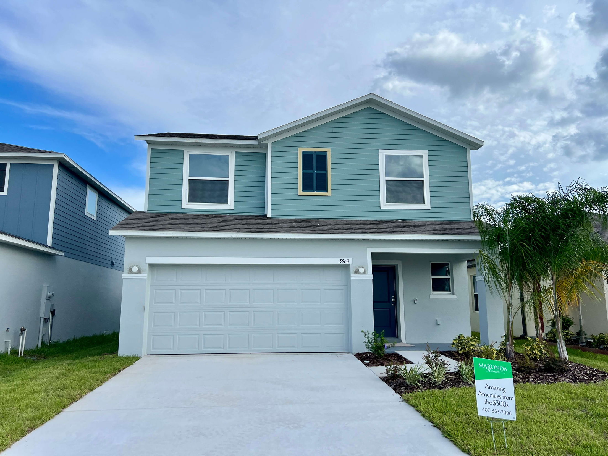
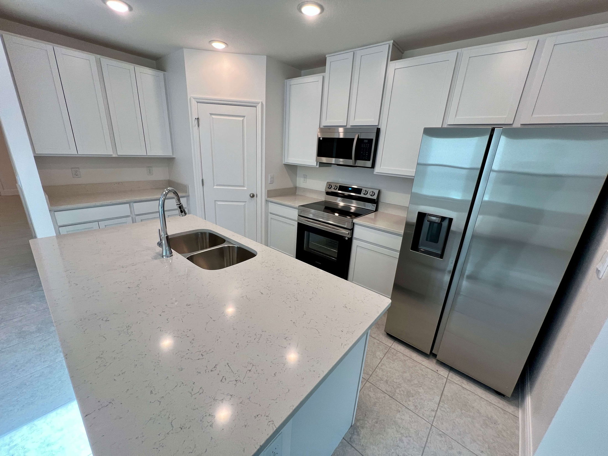
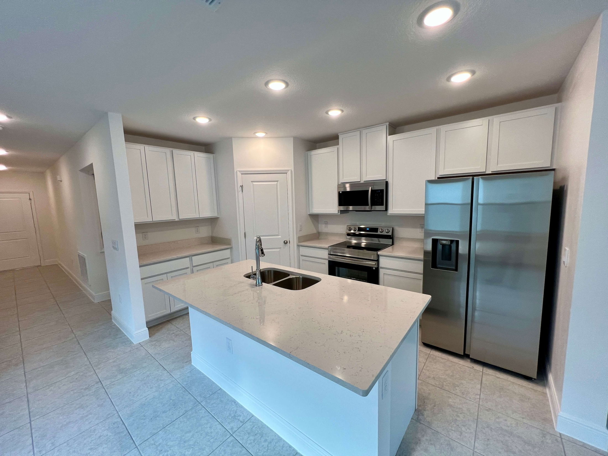
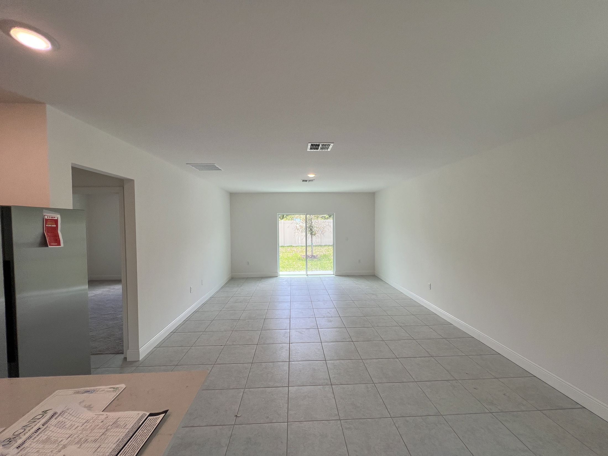
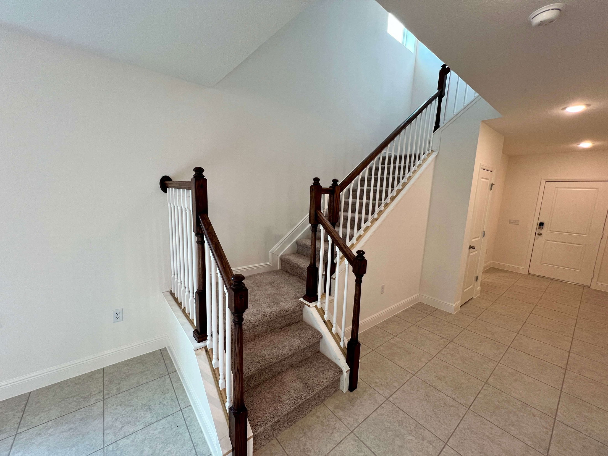
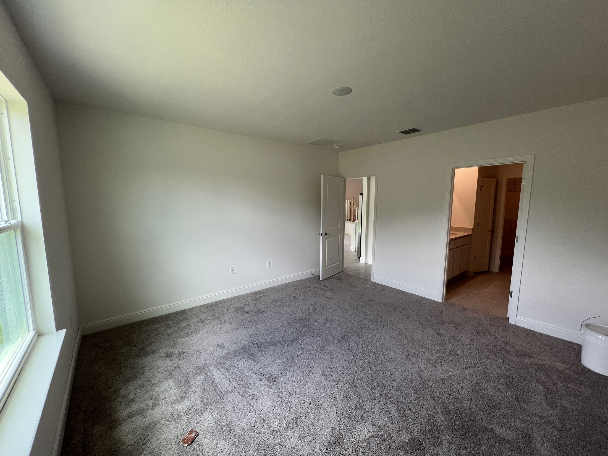
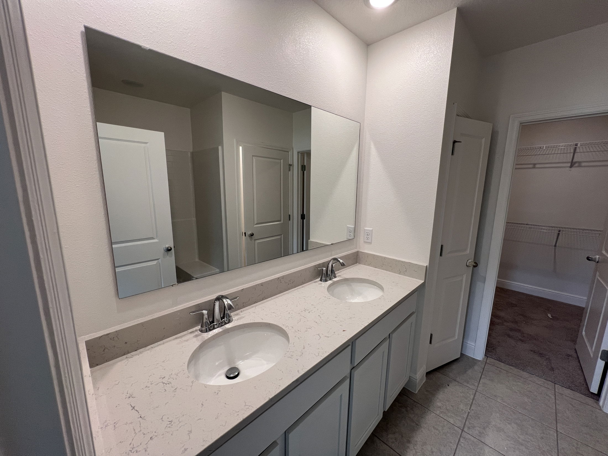
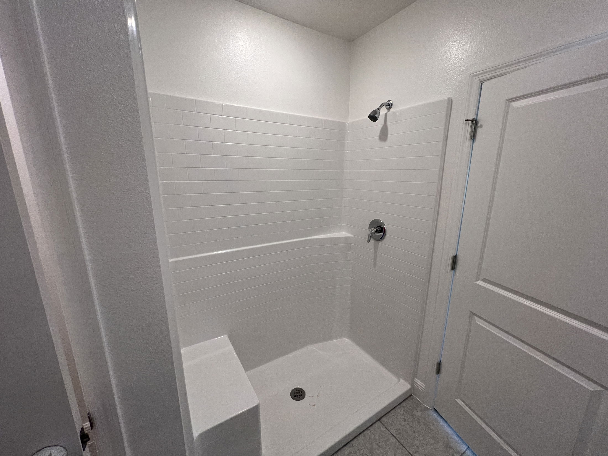
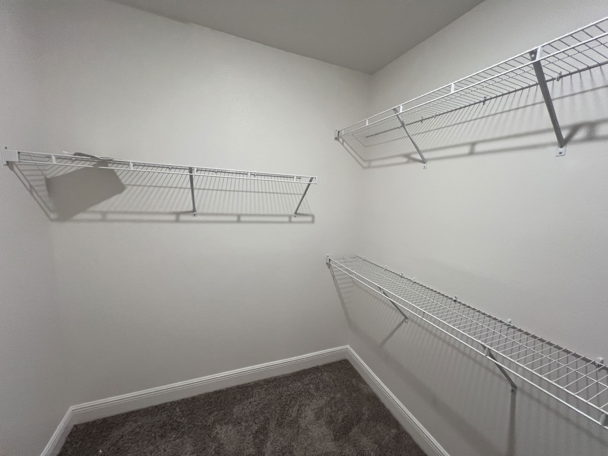
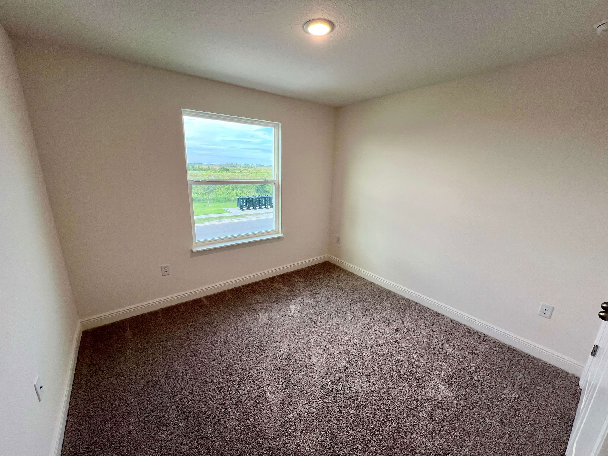
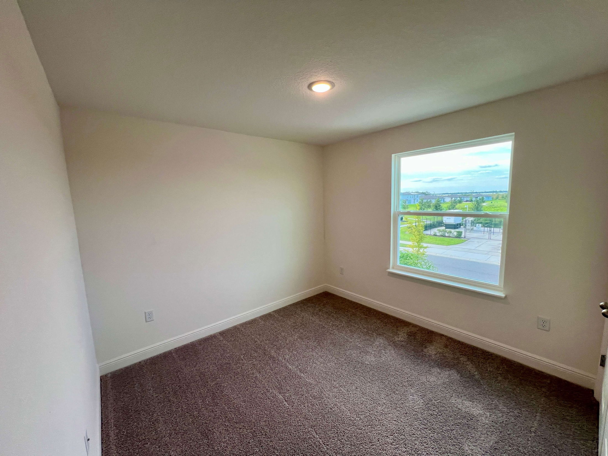
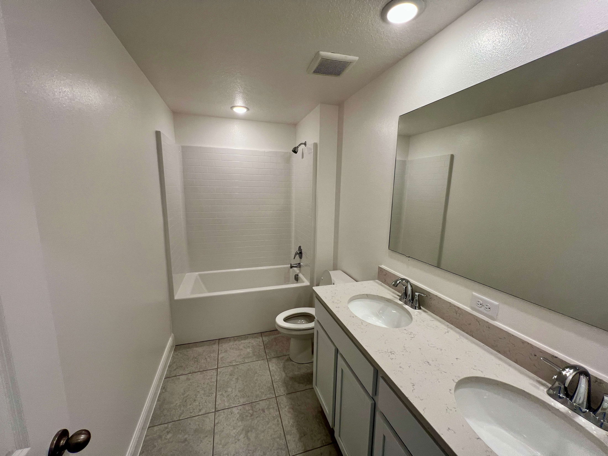
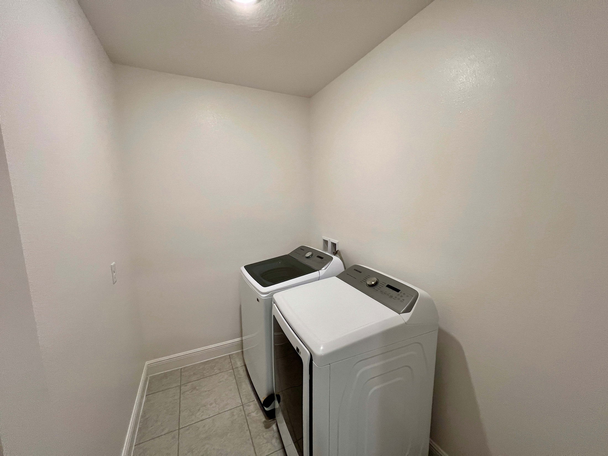
Discover the Lexington - Where comfort meets style Step into the beautiful Lexington model, a thoughtfully designed 4-bedroom, 2.5-bath home that offers the perfect blend of function and elegance. Enjoy the convenience of a spacious first-floor master suite, an open-concept layout, and a versatile second-floor loft-ideal fora home office, playroom, or guest retreat. The modern kitchen comes equipped with a sleek stainless steel side-by-side refrigerator, perfect for everyday living and entertaining. Directly across the street, take in peaceful conservation views that add a sense of privacy and natural beauty to your surroundings. As part of a vibrant community, you'll also enjoy access to resort-style amenities including a sparkling pool and a dog park-perfect for relaxing weekends or making memories with family and friends. Come see why the Lexington is more than just a home-It's a lifestyle.
Disclaimer: Please note that all photos, renderings, and features displayed on this page are for demonstration purposes only. Actual homes may vary in design, materials, and specifications. Features, finishes, and amenities may be subject to change without prior notice and may differ from those shown. Please contact us for specific details regarding the property you're interested in.
Personalize Your Floor Plan
Personalize your space by tailoring the floor plan to suit your lifestyle and preferences.
Take a Virtual Tour of the Lexington
Experience the charm and functionality of our home through an immersive virtual tour, allowing you to explore every corner and envision yourself living in this inviting space.
Explore The Lexington in Nearby Communities
MOVE IN READY
Elevation A
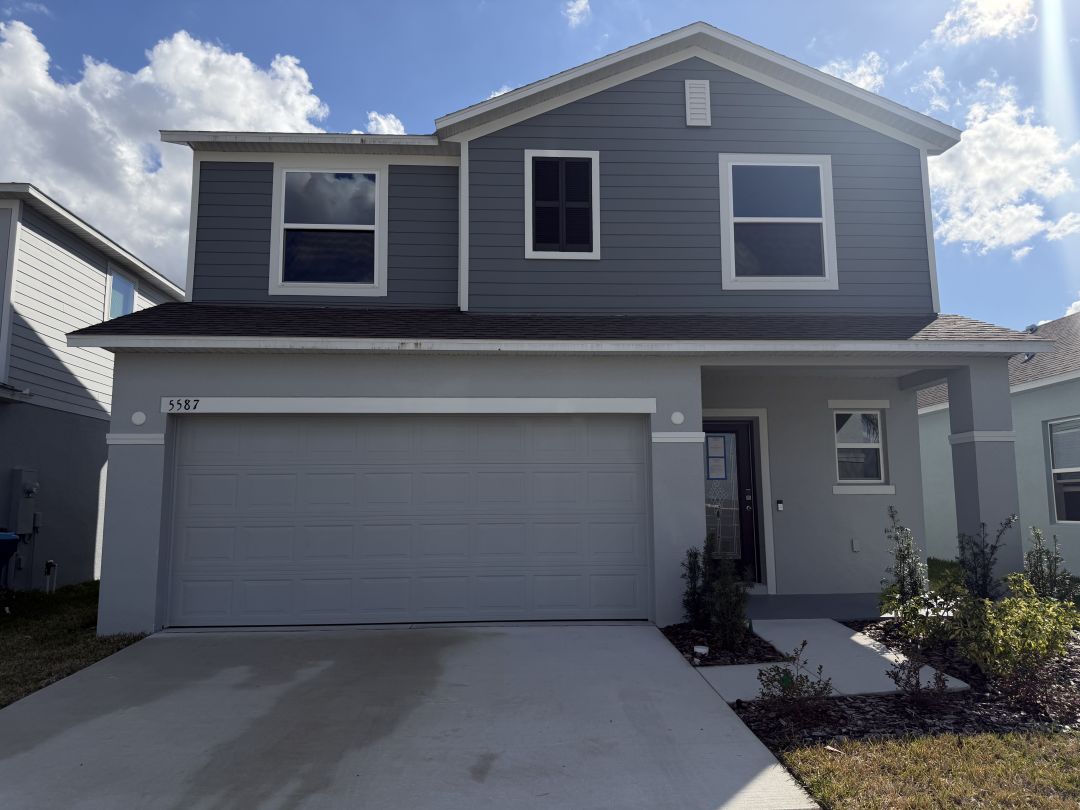
$354,990
as low as $1,523/mo.

Calculation based on specific rate, downpayment and credit score variables.

2072 sqft • 4 bed • 2.5 ba • 2 car
The Lexington in Hammock Reserve
MOVE IN READY
Elevation A
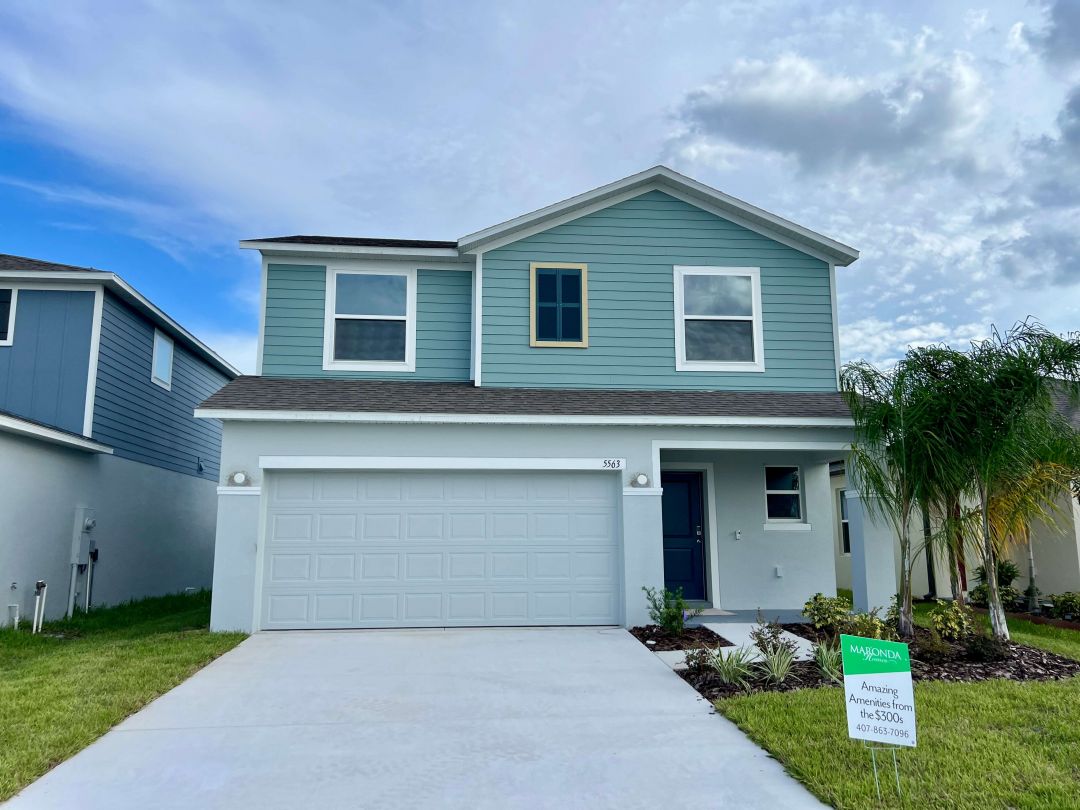
$349,990
as low as $1,501/mo.

Calculation based on specific rate, downpayment and credit score variables.

2072 sqft • 4 bed • 2.5 ba • 2 car
The Lexington in Hammock Reserve
Starting Soon
Elevation B
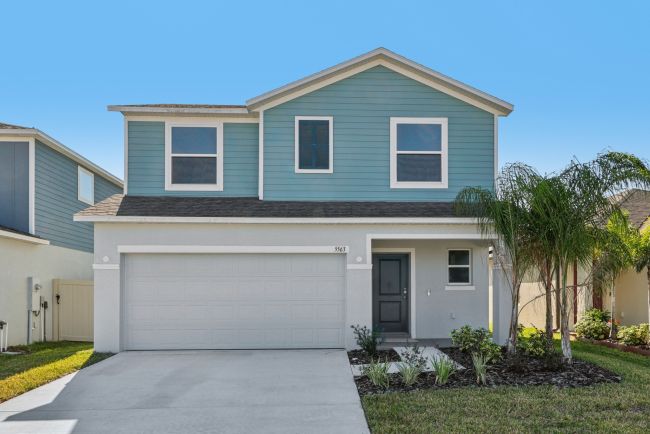
$360,990
as low as $1,549/mo.

Calculation based on specific rate, downpayment and credit score variables.

2072 sqft • 4 bed • 2.5 ba • 2 car
The Lexington in Lake Deer Estates
Starting Soon
Elevation B

$367,990
as low as $1,579/mo.

Calculation based on specific rate, downpayment and credit score variables.

2072 sqft • 4 bed • 2.5 ba • 2 car
The Lexington in Lake Deer Estates
MOVE IN READY
Elevation A

$354,990
as low as $1,523/mo.

Calculation based on specific rate, downpayment and credit score variables.

2072 sqft • 4 bed • 2.5 ba • 2 car
The Lexington in Lake Deer Estates
If you love this home, now is the perfect time to reach out to us. We're dedicated to helping you settle into your new home and embrace this exciting new stage of life. Our team is here to provide all the support and guidance you need. Let us assist you in making this transition as smooth and enjoyable as possible.