

Vista in Hammock Reserve

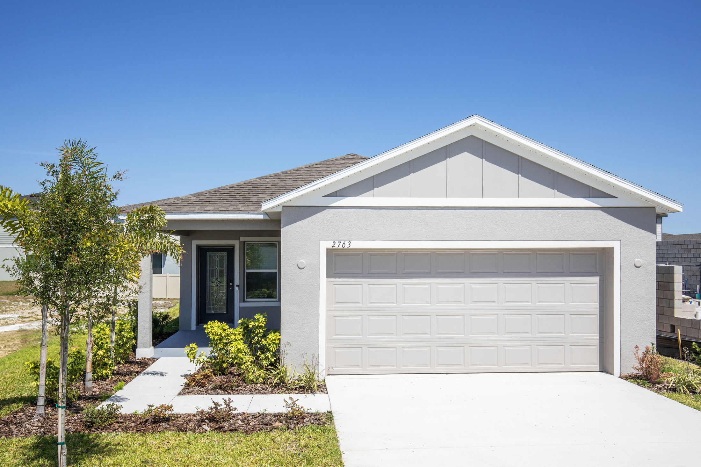
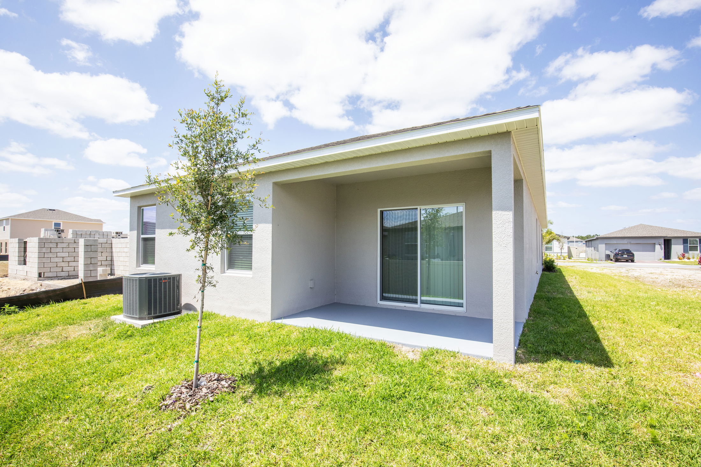
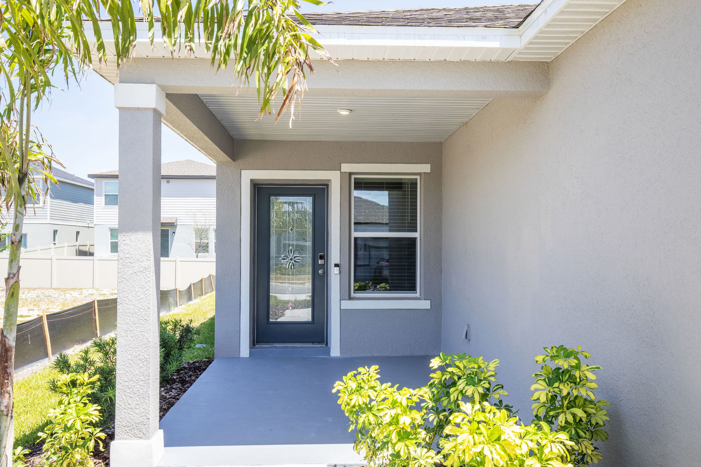
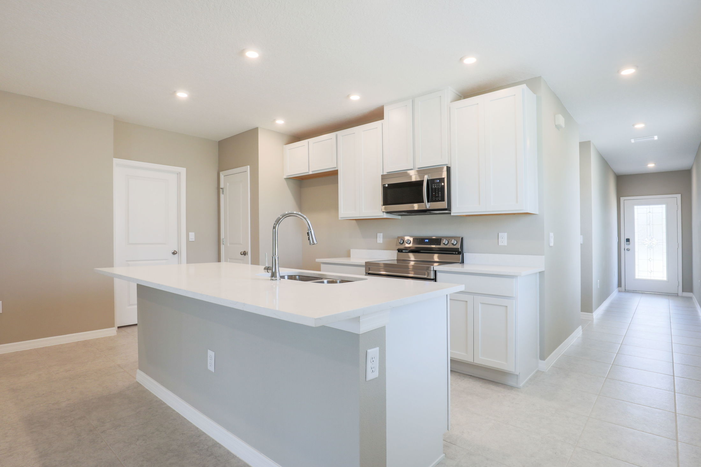
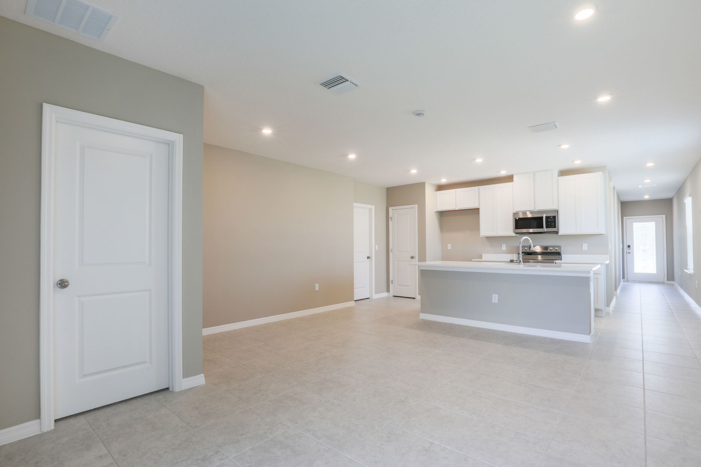
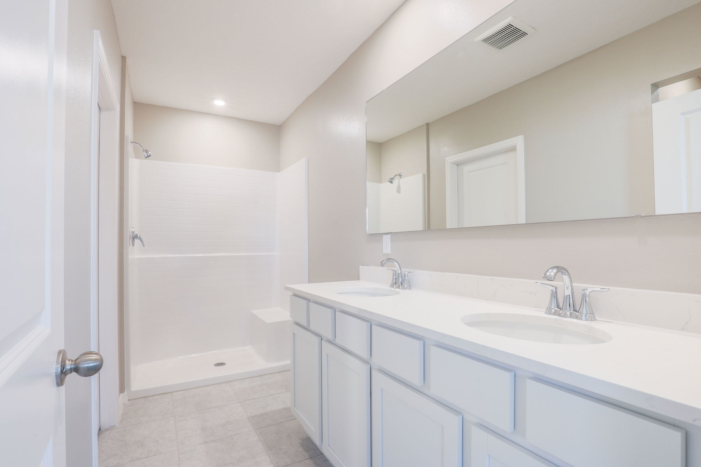
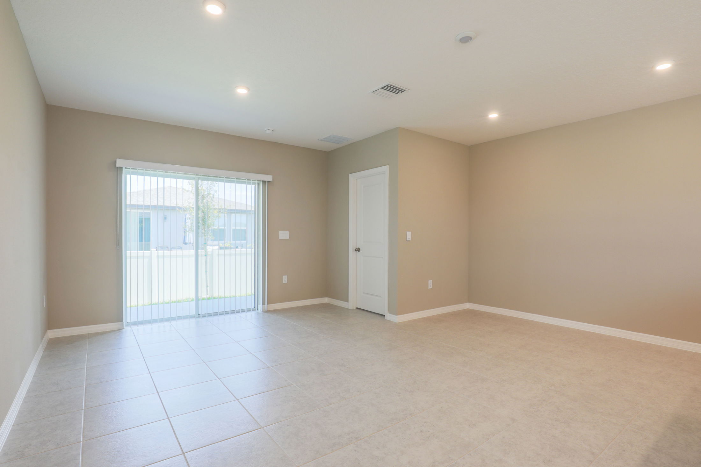
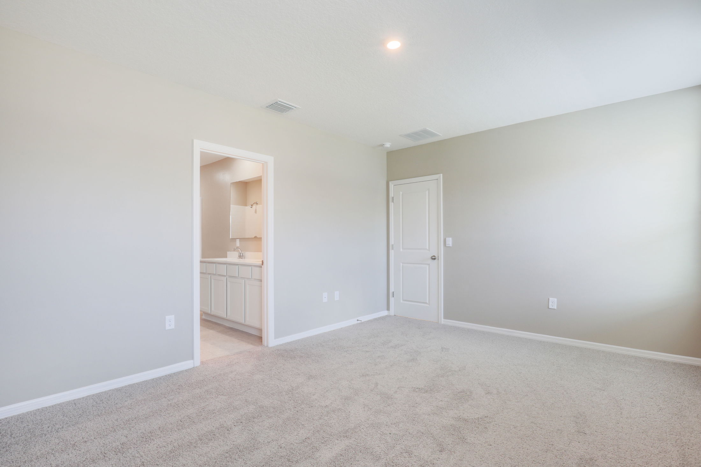
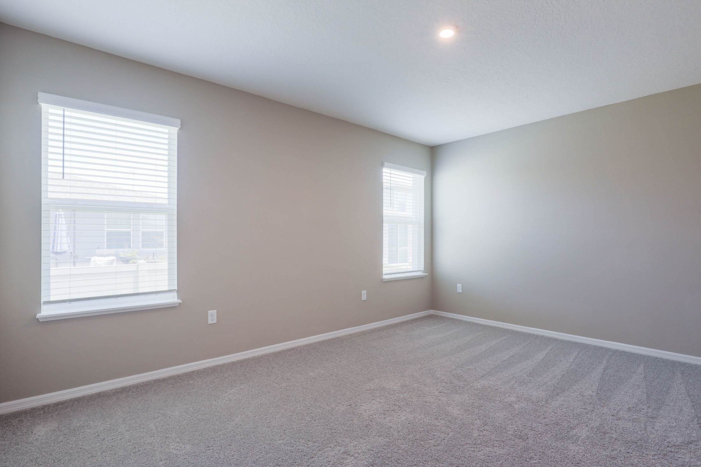
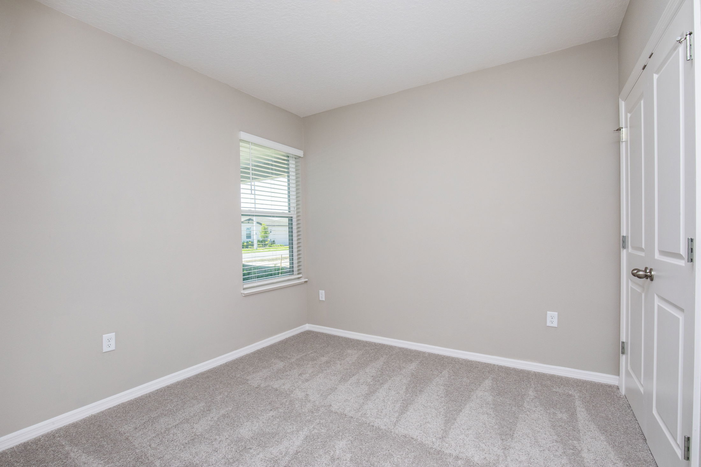
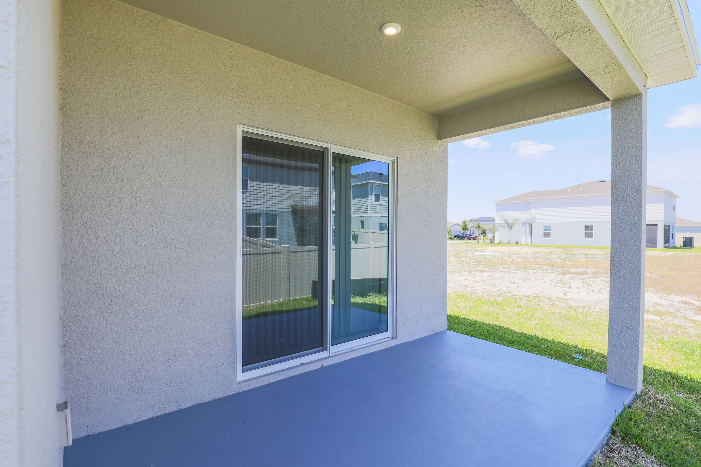
Disclaimer: Please note that all photos, renderings, and features displayed on this page are for demonstration purposes only. Actual homes may vary in design, materials, and specifications. Features, finishes, and amenities may be subject to change without prior notice and may differ from those shown. Please contact us for specific details regarding the property you're interested in.
Personalize Your Floor Plan
Personalize your space by tailoring the floor plan to suit your lifestyle and preferences.
Take a Virtual Tour of the Vista
Experience the charm and functionality of our home through an immersive virtual tour, allowing you to explore every corner and envision yourself living in this inviting space.
Explore The Vista in Nearby Communities
Approx. move-in: 05/24/2026
Elevation B
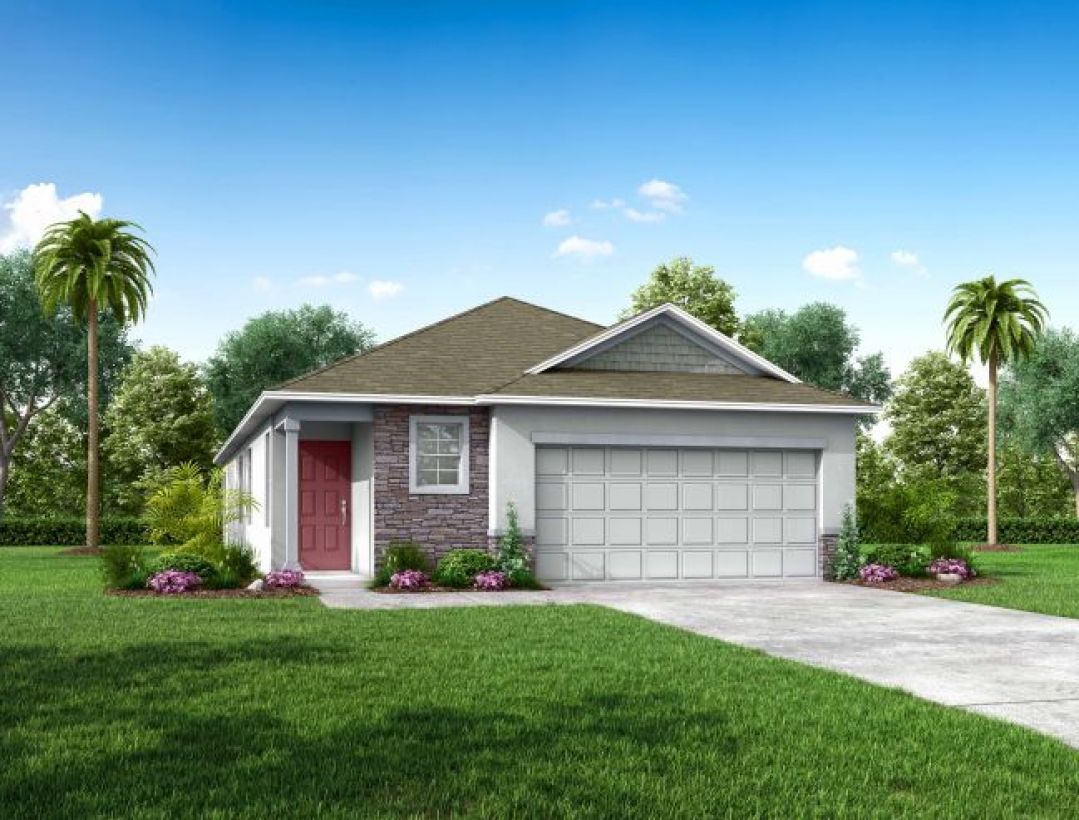
$344,990
as low as $1,480/mo.

Calculation based on specific rate, downpayment and credit score variables.

1680 sqft • 3 bed • 2 ba • 2 car
The Vista in Andover Ridge
MOVE IN READY
Elevation A
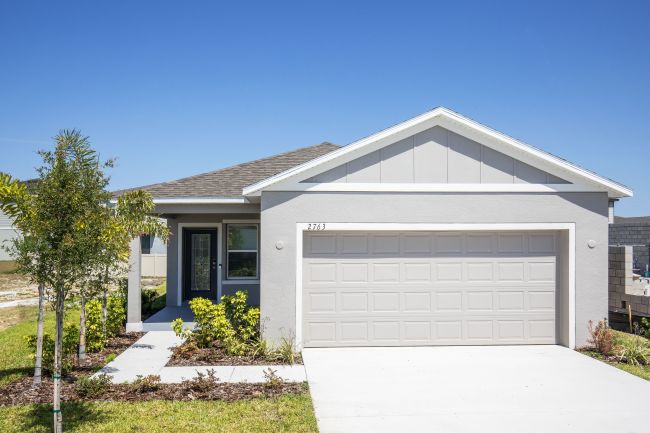
$322,990
as low as $1,386/mo.

Calculation based on specific rate, downpayment and credit score variables.

1680 sqft • 3 bed • 2 ba • 2 car
The Vista in Hammock Reserve
Approx. move-in: 02/22/2026
Elevation A
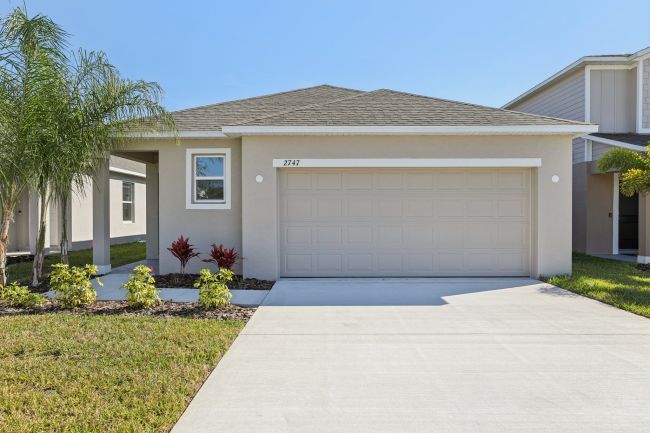
$299,990
as low as $1,287/mo.

Calculation based on specific rate, downpayment and credit score variables.

1680 sqft • 3 bed • 2 ba • 2 car
The Vista in Villamar
Starting Soon
Elevation A

$301,990
as low as $1,295/mo.

Calculation based on specific rate, downpayment and credit score variables.

1680 sqft • 3 bed • 2 ba • 2 car
The Vista in Lake Deer Estates
If you love this home, now is the perfect time to reach out to us. We're dedicated to helping you settle into your new home and embrace this exciting new stage of life. Our team is here to provide all the support and guidance you need. Let us assist you in making this transition as smooth and enjoyable as possible.