

Victoria in Hammock Reserve

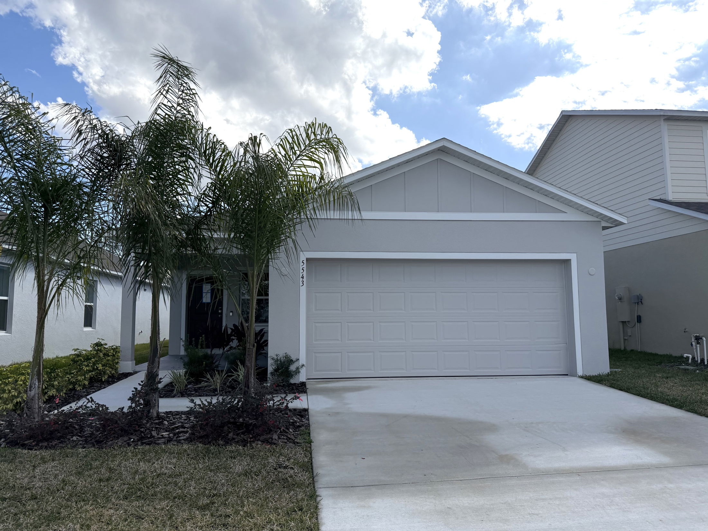
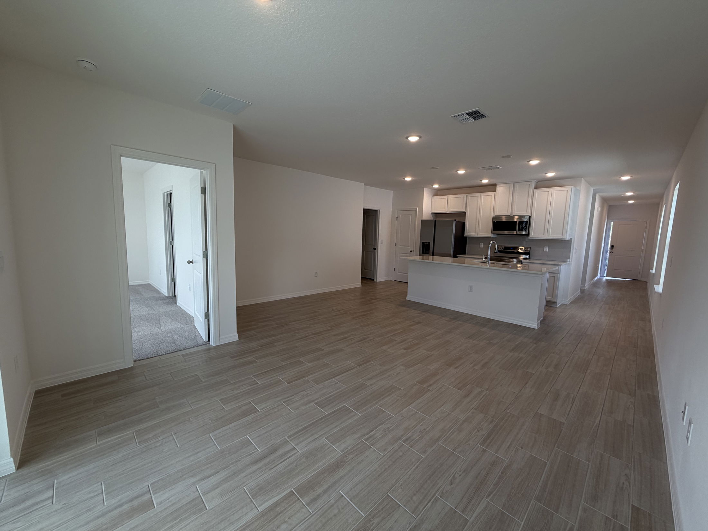
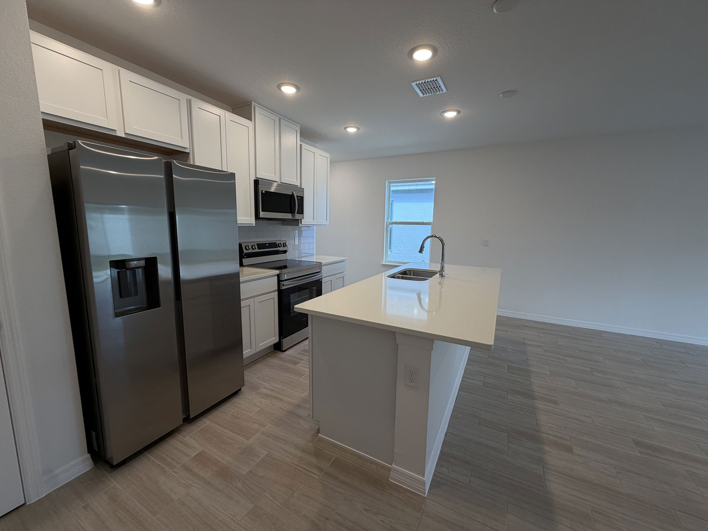
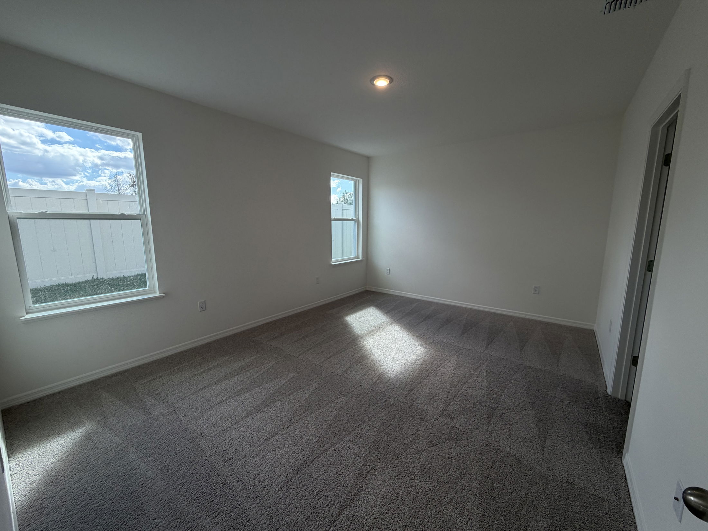
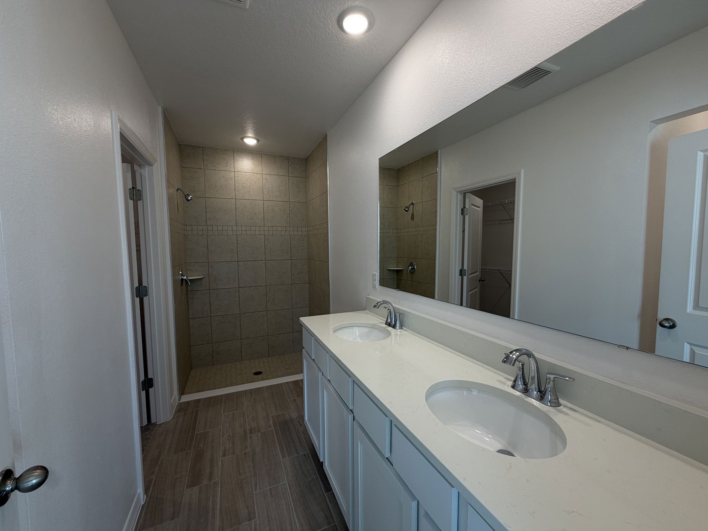
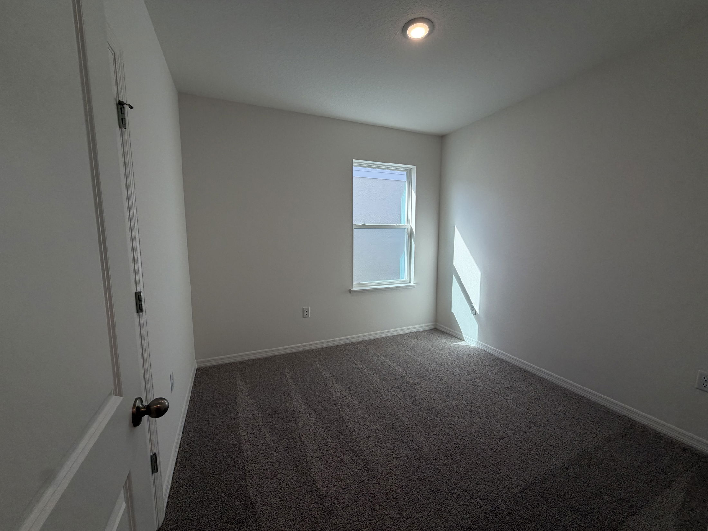
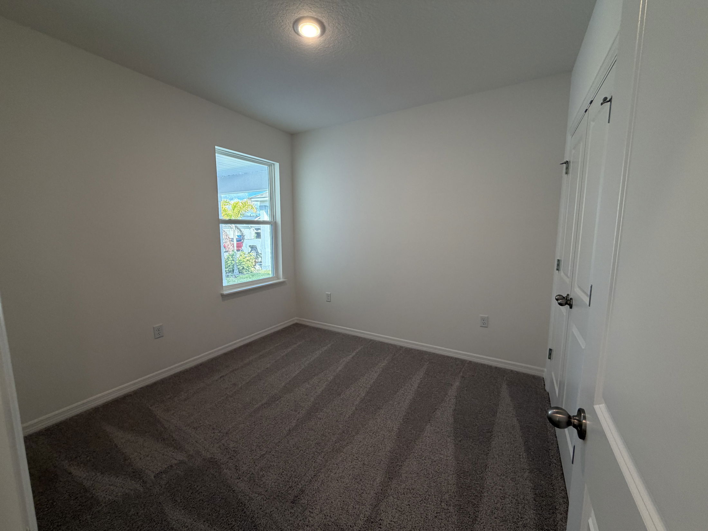
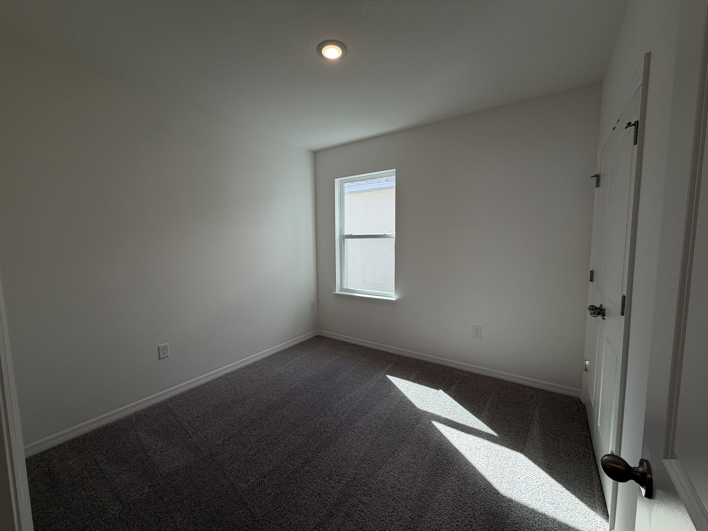
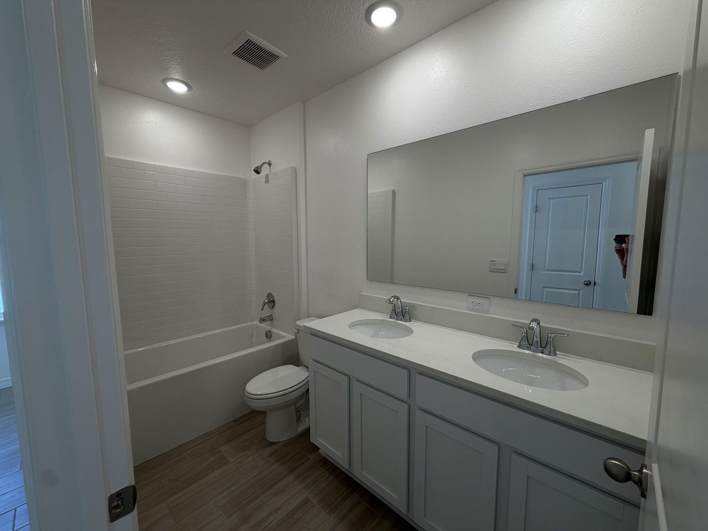
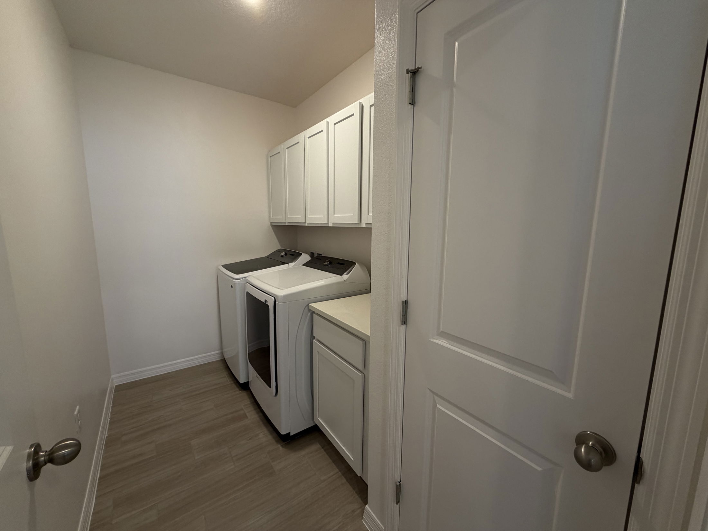
Welcome to the Victoria M floorplan by Maronda Homes in Haines City — a beautifully built single-family home offering 3 bedrooms, 2 bathrooms, and 1,492 sq. ft. of thoughtfully designed living space. This cozy yet modern home features quartz countertops, tile flooring throughout, and all appliances included, perfectly blending style and functionality. The open-concept layout seamlessly connects the kitchen, dining area, and great room, making it ideal for everyday living and entertaining. The primary suite offers a walk-in closet, while the additional bedrooms provide comfortable space for family or guests. Enjoy Florida living with a screened patio and spacious backyard, perfect for relaxing or hosting gatherings. Additional highlights include a 2-car garage and an energy-efficient design. Conveniently located in a vibrant community with easy access to shopping, dining, and major highways, this home offers comfort, convenience, and lifestyle all in one.
Disclaimer: Please note that all photos, renderings, and features displayed on this page are for demonstration purposes only. Actual homes may vary in design, materials, and specifications. Features, finishes, and amenities may be subject to change without prior notice and may differ from those shown. Please contact us for specific details regarding the property you're interested in.
Personalize Your Floor Plan
Personalize your space by tailoring the floor plan to suit your lifestyle and preferences.
Take a Virtual Tour of the Victoria
Experience the charm and functionality of our home through an immersive virtual tour, allowing you to explore every corner and envision yourself living in this inviting space.
Explore The Victoria in Nearby Communities
MOVE IN READY
Elevation M
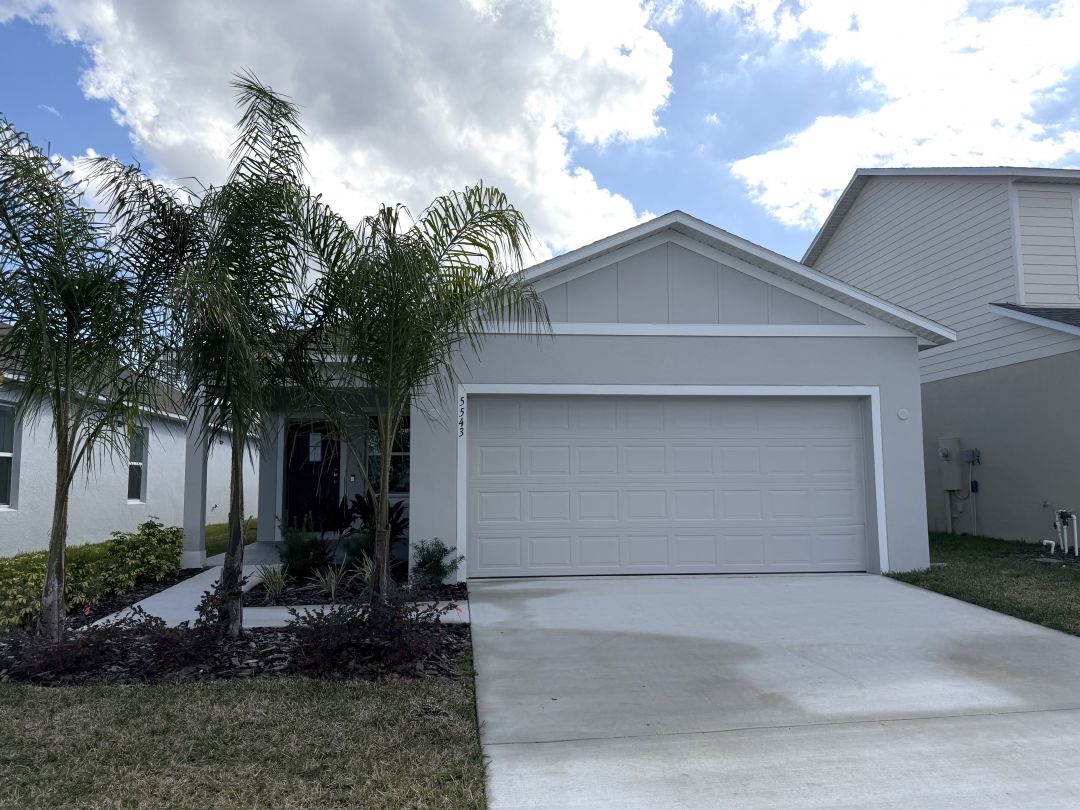
$299,990
as low as $1,287/mo.

Calculation based on specific rate, downpayment and credit score variables.

1492 sqft • 3 bed • 2 ba • 2 car
The Victoria in Hammock Reserve
MOVE IN READY
Elevation S
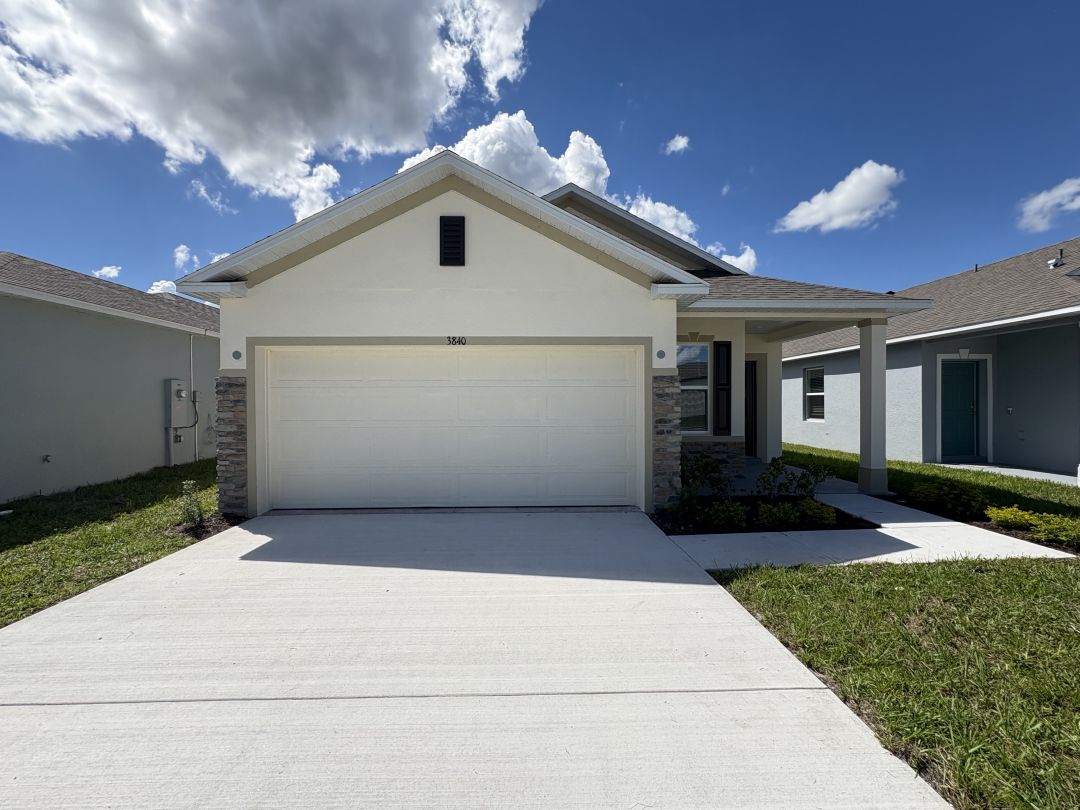
$279,990
as low as $1,201/mo.

Calculation based on specific rate, downpayment and credit score variables.

1492 sqft • 3 bed • 2 ba • 2 car
The Victoria in Lake Deer Estates
Starting Soon
Elevation M

$281,990
as low as $1,210/mo.

Calculation based on specific rate, downpayment and credit score variables.

1492 sqft • 3 bed • 2 ba • 2 car
The Victoria in Lake Deer Estates
MOVE IN READY
Elevation S
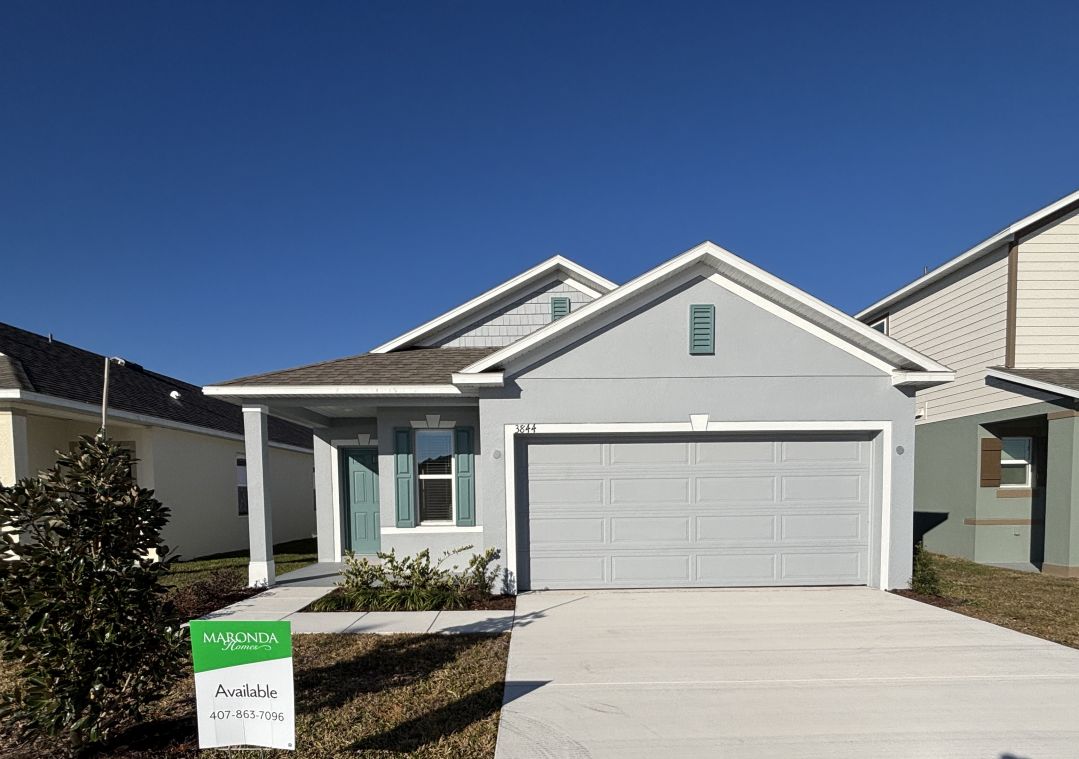
$259,990
as low as $1,115/mo.

Calculation based on specific rate, downpayment and credit score variables.

1492 sqft • 3 bed • 2 ba • 2 car
The Victoria in Lake Deer Estates
If you love this home, now is the perfect time to reach out to us. We're dedicated to helping you settle into your new home and embrace this exciting new stage of life. Our team is here to provide all the support and guidance you need. Let us assist you in making this transition as smooth and enjoyable as possible.