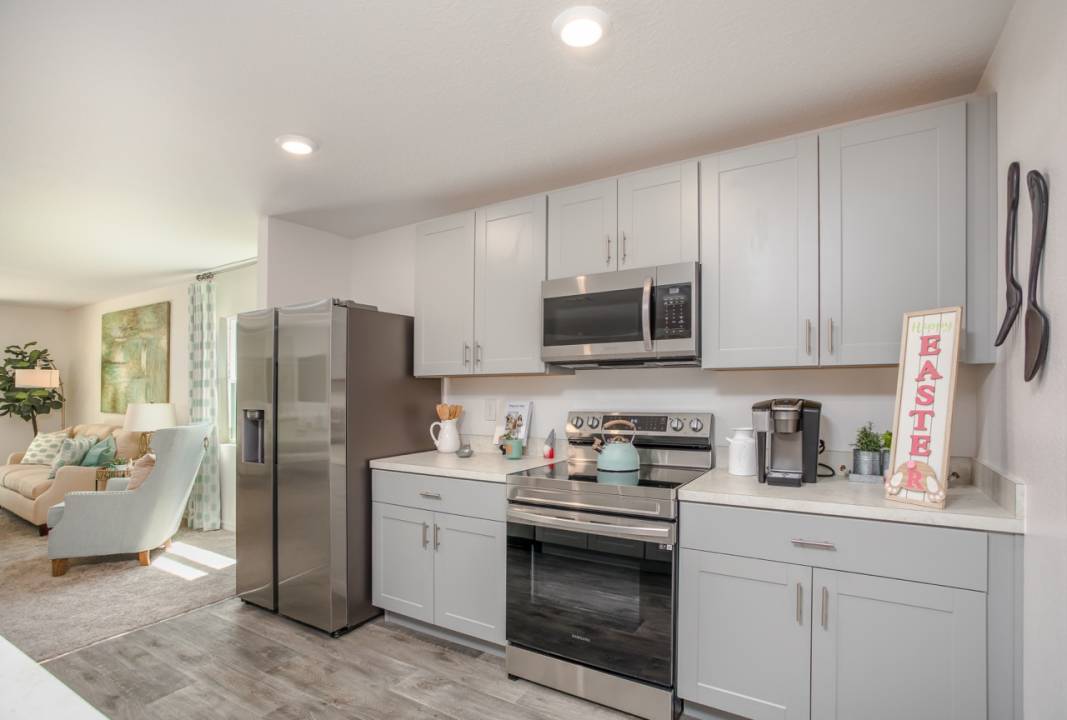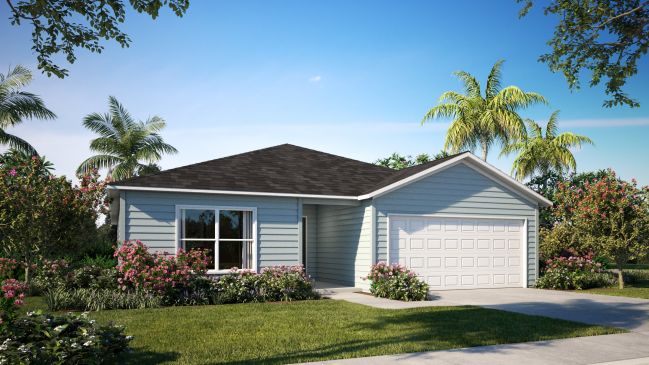

Marigold in Inverness






















































Welcome home to the 1876 home design!
This elegant four bedroom home offers charm and practicality. Enter the foyer from the modest front porch. Upon entry, the foyer guides you to the impressive great room, past the bedrooms, and presents the open floor living space.
Continue to the large eat-in kitchen with its convenient island for entertaining, cooking, or enjoying meals. At the back of the kitchen is a large flex space that would be perfect for a breakfast nook or informal seating area. An optional concrete patio area off of the flex space extends your living space outdoors.
It features four bedrooms, including a separate owner's suite, and two bathrooms. The owner's suite has a large walk-in closet, and is located at the back of the house.
The second and third bedroom share the second bath. The third bedroom at the front of the house also has a nice sized walk-in closet.
With 1,876 finished square feet, this attractive floor plan is perfect for a large or growing family. There is plenty of space for everyone.
The laundry room is tucked away behind the kitchen, and gives you access to the garage. It can function as a mudroom in addition to a laundry room.
The 1876 has a 2-car garage that is the perfect size for two cars, or one car and a workbench / storage area.
Customize your new home design by choosing the color package that fits your style.
Schedule an appointment with one of our representatives today to tour our model home and see why Maronda Homes is the new home builder for you.
Personalize Your Floor Plan
Explore The Marigold in Nearby Communities

