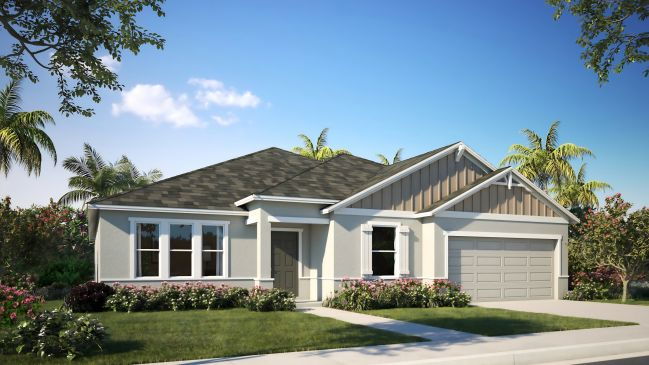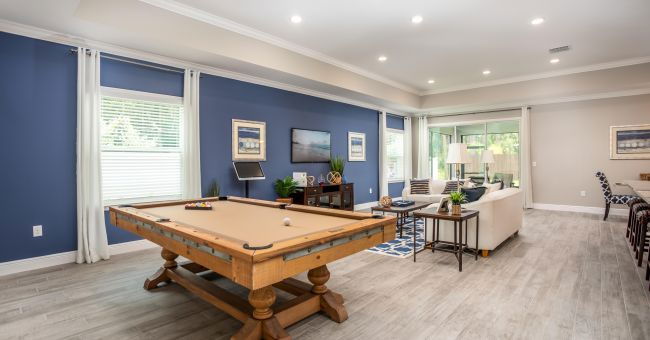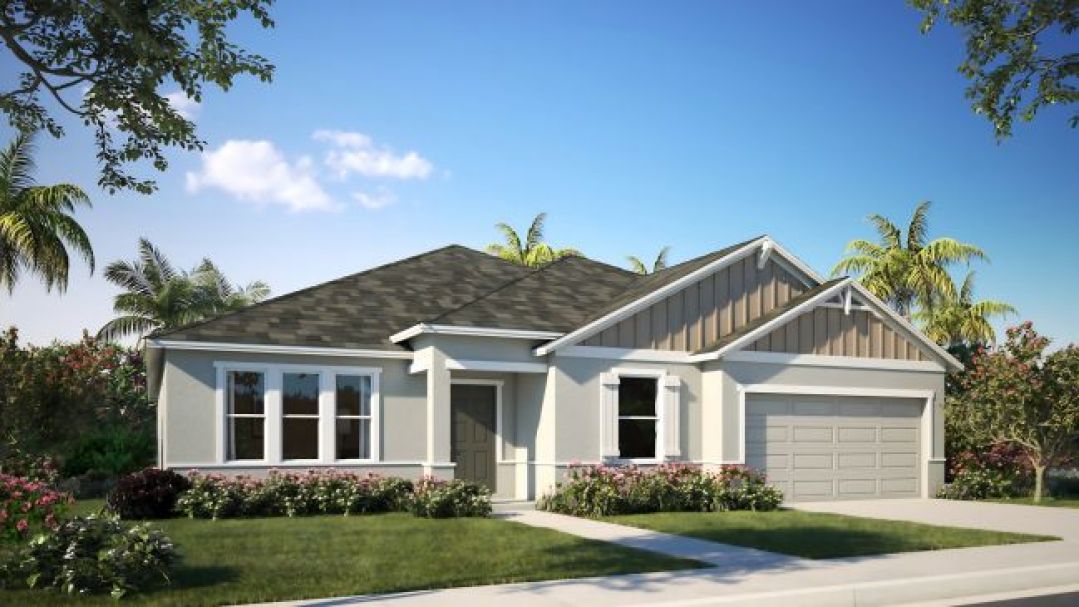

Harmony in The Reserve At Hammock Oaks






Discover The Harmony – Smart Design, Everyday Comfort Welcome to The Harmony, where thoughtful design meets spacious living. This home offers the perfect blend of comfort, functionality, and style. The private primary suite is a serene retreat, featuring an oversized walk-in closet, dual vanities, and a beautifully finished bathroom. The Harmony also includes a dedicated guest suite with its own bedroom, living room and private ensuite bath — ideal for multigenerational living, extended guests, or a quiet work-from-home setup. A third bedroom and an additional full bath provide even more flexibility for family or personal use. At the center of the home, the open-concept great room seamlessly connects to the kitchen and dining area, creating an inviting space for everyday living and entertaining. A separate den offers the perfect spot for a home office, library or cozy retreat tailored to your needs. Just off the great room, the rear covered lanai extends your living space outdoors — ideal for relaxing evenings or weekend cookouts. A spacious 3-car garage adds everyday convenience with plenty of room for vehicles and additional storage. With its thoughtful layout and comfortable style, The Harmony is designed to adapt to the way you live. Schedule your tour today and discover all that The Harmony has to offer.
Disclaimer: Please note that all photos, renderings, and features displayed on this page are for demonstration purposes only. Actual homes may vary in design, materials, and specifications. Features, finishes, and amenities may be subject to change without prior notice and may differ from those shown. Please contact us for specific details regarding the property you're interested in.
Personalize Your Floor Plan
Personalize your space by tailoring the floor plan to suit your lifestyle and preferences.
Take a Virtual Tour of the Harmony
Experience the charm and functionality of our home through an immersive virtual tour, allowing you to explore every corner and envision yourself living in this inviting space.
Explore The Harmony in Nearby Communities
Starting Soon
Elevation A

$599,990
as low as $2,574/mo.

Calculation based on specific rate, downpayment and credit score variables.

2471 sqft • 4 bed • 3 ba • 3 car
The Harmony in Coastal Communities
Approx. move-in: 11/23/2025
Elevation B

$459,990
as low as $1,973/mo.

Calculation based on specific rate, downpayment and credit score variables.

2471 sqft • 3 bed • 3 ba • 3 car
The Harmony in The Reserve At Hammock Oaks
Starting Soon
Elevation A

$548,990
as low as $2,355/mo.

Calculation based on specific rate, downpayment and credit score variables.

2471 sqft • 4 bed • 3 ba • 2 car
The Harmony in Stillwater Cove
If you love this home, now is the perfect time to reach out to us. We're dedicated to helping you settle into your new home and embrace this exciting new stage of life. Our team is here to provide all the support and guidance you need. Let us assist you in making this transition as smooth and enjoyable as possible.