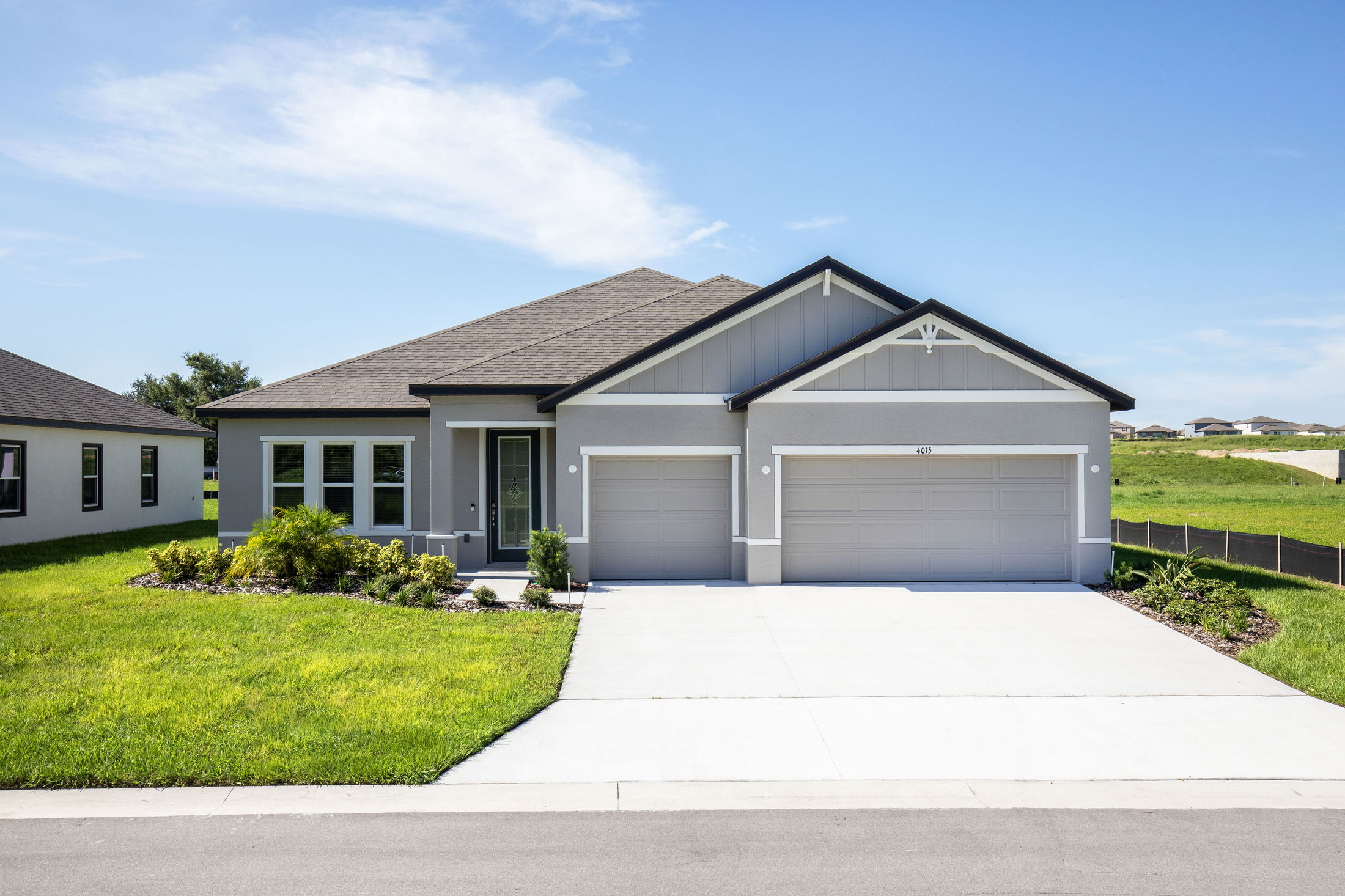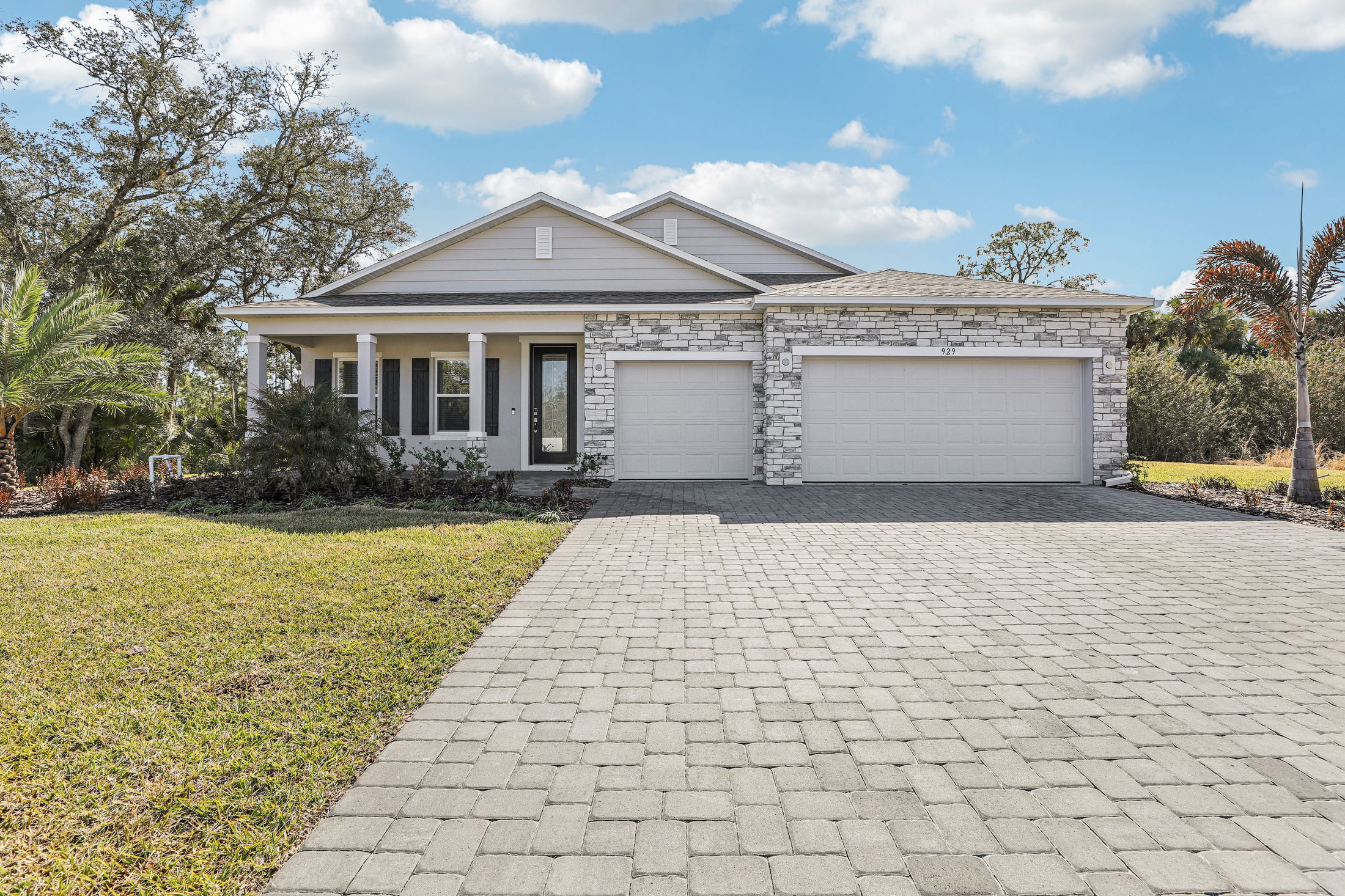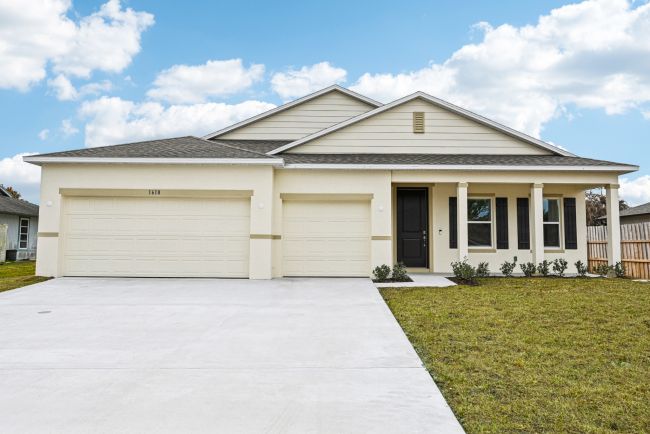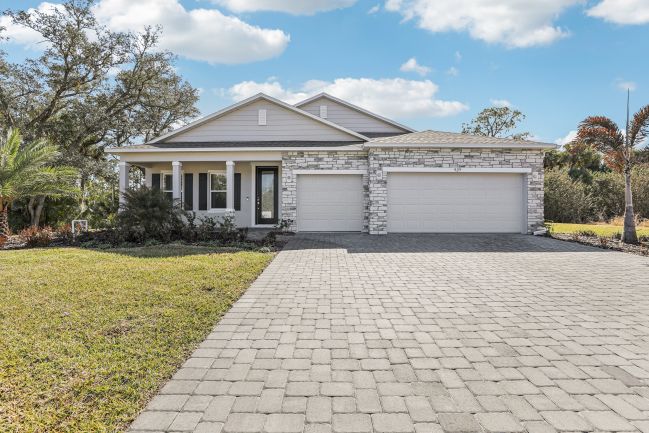

Harmony in Palm Bay




















Discover The Harmony – Thoughtful Design, Everyday Comfort
The Harmony offers the perfect blend of smart design and spacious living—packed with features you'd expect in a much larger home.
Enjoy a private primary suite complete with an oversized walk-in closet, dual vanities, and a beautifully appointed bathroom. With 3 additional bedrooms and 2 full baths, this home is ideal for growing families, guests, or creating the perfect home office.
At the heart of the home, the great room showcases a sprawling open floor plan that seamlessly connects to a versatile flex space—ready to become your personal retreat, hobby area, or study. Step out to the rear lanai, perfectly positioned near the kitchen and ideal for summer cookouts and outdoor entertaining.
The 2-car garage offers generous room for full-size vehicles plus a dedicated workshop area for added storage or DIY projects.
The Harmony brings everything together—style, space, and convenience—in a well-designed layout that fits your family’s lifestyle. Ready to see it for yourself? Schedule your tour today and find your future home in The Harmony.
Personalize Your Floor Plan
Take a Virtual Tour of the Harmony
Explore The Harmony in Nearby Communities








