
Home Designs Northern, KY
Select a Region

Townhome
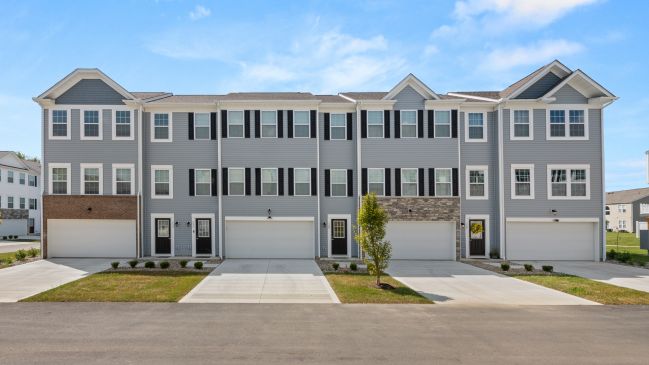
Starting at $267k
as low as $1,150/mo.

Calculation based on specific rate, downpayment and credit score variables.

1,568 - 1,772 sqft • 3 bed • 2 ba • 2 car
The St Martin
Focus
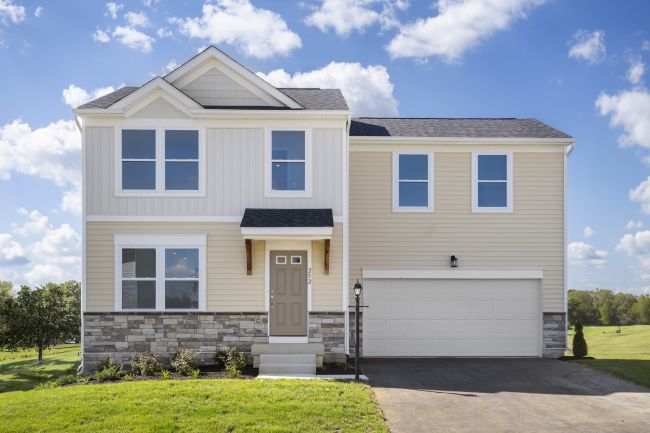
Starting at $279k
as low as $1,201/mo.

Calculation based on specific rate, downpayment and credit score variables.

1,520 sqft • 3 bed • 2-2.5 ba • 2 car
The Daisy
Focus

Starting at $279k
as low as $1,201/mo.

Calculation based on specific rate, downpayment and credit score variables.

1,520 sqft • 3 bed • 2-2.5 ba • 2 car
The Daisy
Focus
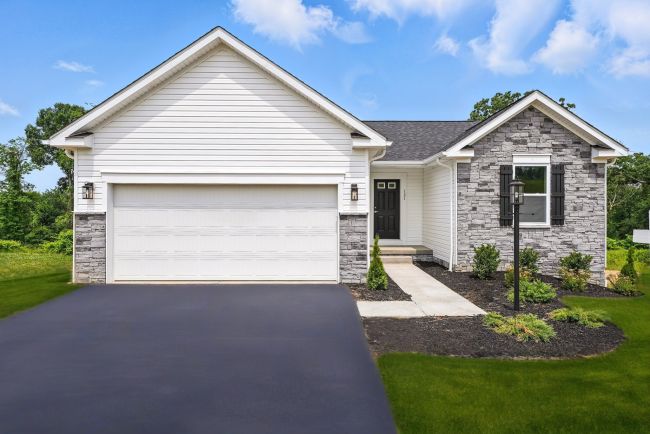
Starting at $290k
as low as $1,246/mo.

Calculation based on specific rate, downpayment and credit score variables.

1,368 sqft • 3 bed • 2 ba • 2 car
The Lily
Focus
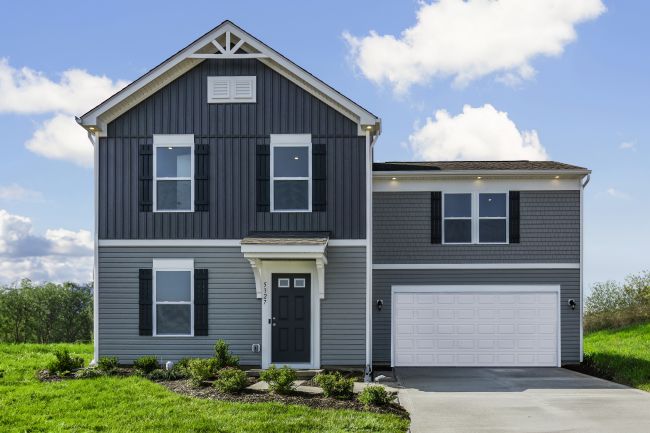
Starting at $292k
as low as $1,257/mo.

Calculation based on specific rate, downpayment and credit score variables.

1,680 sqft • 4 bed • 2-2.5 ba • 2 car
The Daffodil
Focus

Starting at $292k
as low as $1,257/mo.

Calculation based on specific rate, downpayment and credit score variables.

1,680 sqft • 4 bed • 2-2.5 ba • 2 car
The Daffodil
Focus

Starting at $296k
as low as $1,274/mo.

Calculation based on specific rate, downpayment and credit score variables.

1,997 sqft • 4 bed • 2-2.5 ba • 2 car
The Aster
Focus
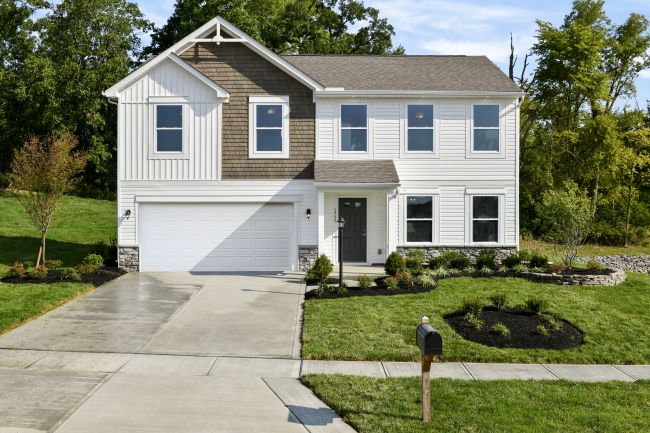
Starting at $297k
as low as $1,277/mo.

Calculation based on specific rate, downpayment and credit score variables.

1,997 sqft • 4 bed • 2 ba • 2 car
The Aster
Americana
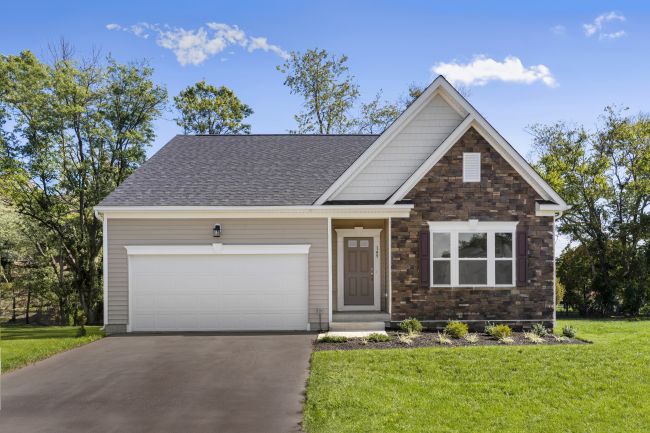
Starting at $298k
as low as $1,282/mo.

Calculation based on specific rate, downpayment and credit score variables.

1,498 sqft • 2-3 bed • 2-3 ba • 2-3 car
The Avalon
Focus
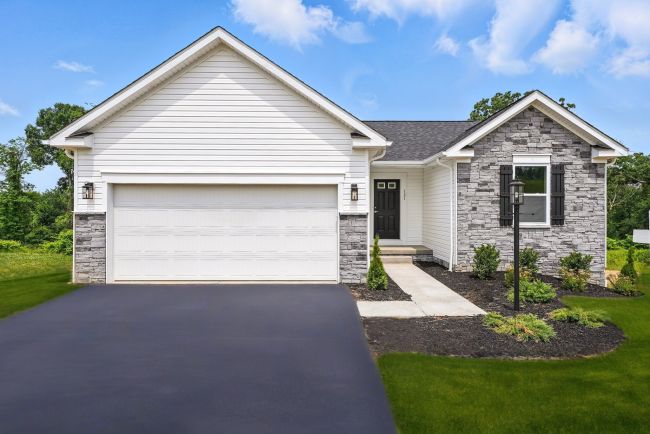
Starting at $302k
as low as $1,296/mo.

Calculation based on specific rate, downpayment and credit score variables.

1,368 sqft • 3 bed • 2 ba • 2 car
The Lily
Americana
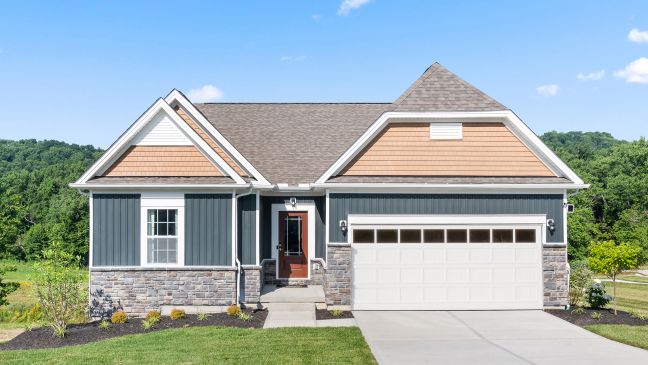
Starting at $312k
as low as $1,341/mo.

Calculation based on specific rate, downpayment and credit score variables.

1,704 - 1,716 sqft • 3-4 bed • 2-3 ba • 2-3 car
The Sanibel
Focus
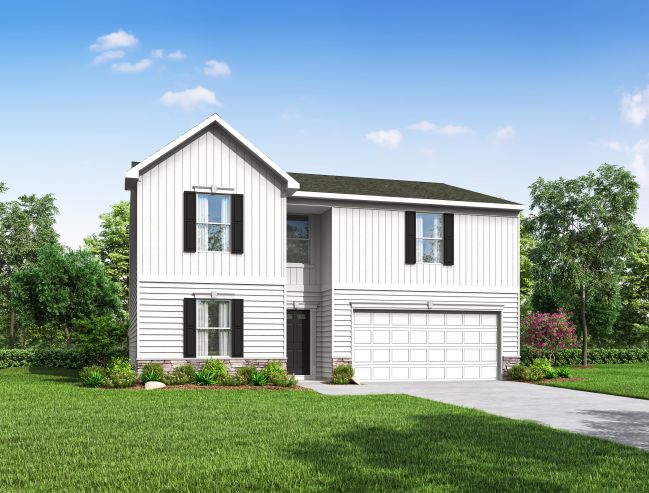
Starting at $323k
as low as $1,390/mo.

Calculation based on specific rate, downpayment and credit score variables.

2,292 sqft • 4-5 bed • 2.5-3.5 ba • 2 car
The Petunia
Focus
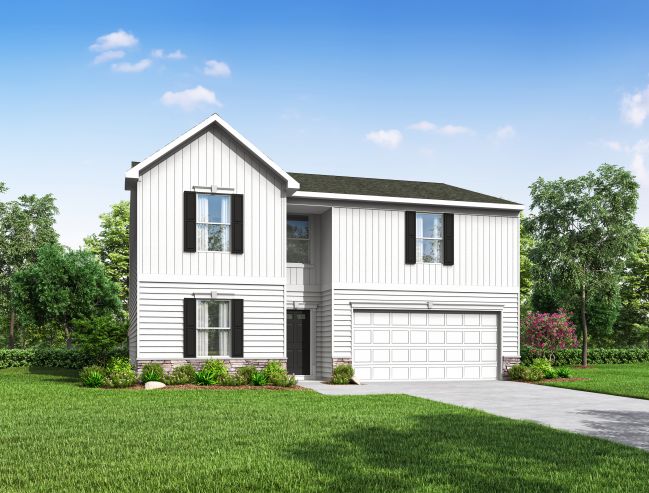
Starting at $326k
as low as $1,402/mo.

Calculation based on specific rate, downpayment and credit score variables.

2,292 sqft • 4-5 bed • 2.5-3.5 ba • 2 car
The Petunia
Focus
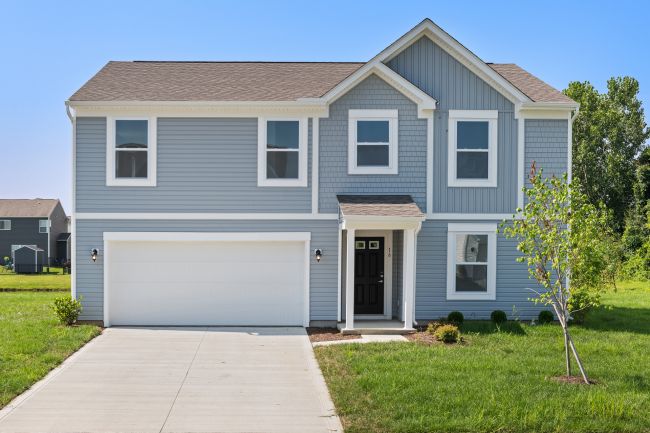
Starting at $338k
as low as $1,454/mo.

Calculation based on specific rate, downpayment and credit score variables.

2,692 sqft • 4-5 bed • 2.5-3.5 ba • 2 car
The Lotus
Focus
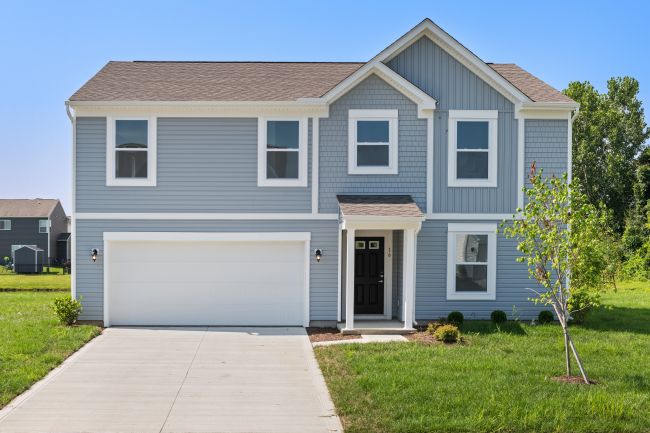
Starting at $341k
as low as $1,467/mo.

Calculation based on specific rate, downpayment and credit score variables.

2,692 sqft • 4-5 bed • 2.5-3.5 ba • 2 car
The Lotus
Americana
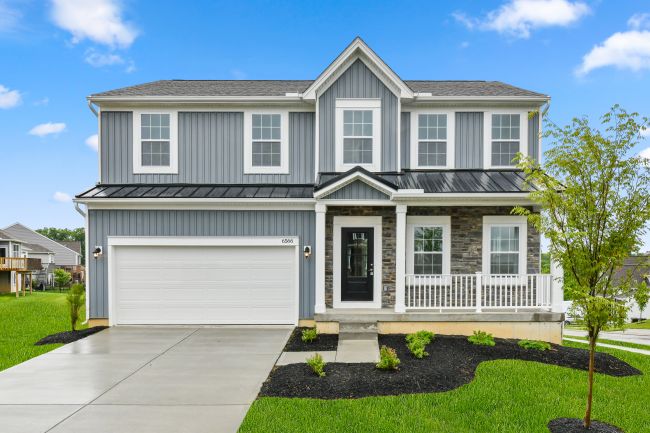
Starting at $353k
as low as $1,518/mo.

Calculation based on specific rate, downpayment and credit score variables.

1,831 sqft • 4 bed • 2.5-3 ba • 2-3 car
The Dallas
Americana

Starting at $354k
as low as $1,522/mo.

Calculation based on specific rate, downpayment and credit score variables.

2,035 - 2,693 sqft • 3-4 bed • 2.5-3.5 ba • 2-3 car
The Rockford
Americana
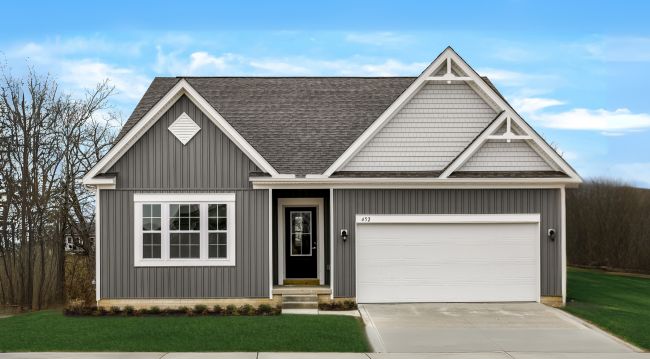
Starting at $354k
as low as $1,523/mo.

Calculation based on specific rate, downpayment and credit score variables.

1,706 - 2,422 sqft • 2-5 bed • 2-4 ba • 2 car
The Longwood
Americana
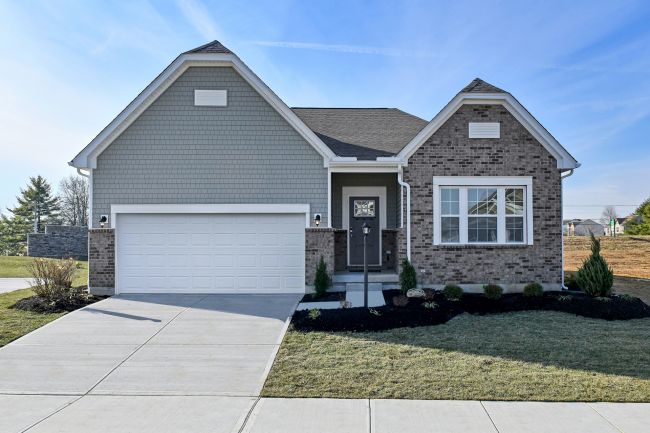
Starting at $357k
as low as $1,532/mo.

Calculation based on specific rate, downpayment and credit score variables.

2,039 - 3,594 sqft • 3-4 bed • 2-3 ba • 2 car
The Miramar
Americana

Starting at $367k
as low as $1,576/mo.

Calculation based on specific rate, downpayment and credit score variables.

1,956 sqft • 3 bed • 2 ba • 2 car
The Drexel
Americana
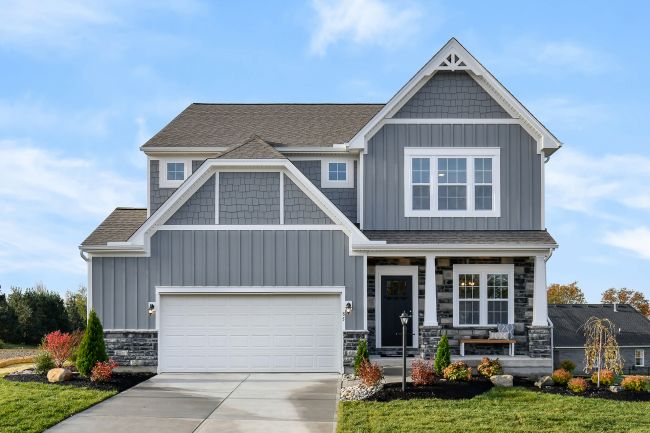
Starting at $376k
as low as $1,614/mo.

Calculation based on specific rate, downpayment and credit score variables.

2,382 - 3,354 sqft • 3-4 bed • 2.5-4.5 ba • 2-3 car
The Somerset
Americana

Starting at $409k
as low as $1,756/mo.

Calculation based on specific rate, downpayment and credit score variables.

2,691 - 3,641 sqft • 3-4 bed • 2.5-3.5 ba • 2-3 car
The Birmingham
Americana

Starting at $422k
as low as $1,812/mo.

Calculation based on specific rate, downpayment and credit score variables.

2,817 - 3,789 sqft • 4-6 bed • 2.5-5.5 ba • 3 car
The Carlisle
Americana
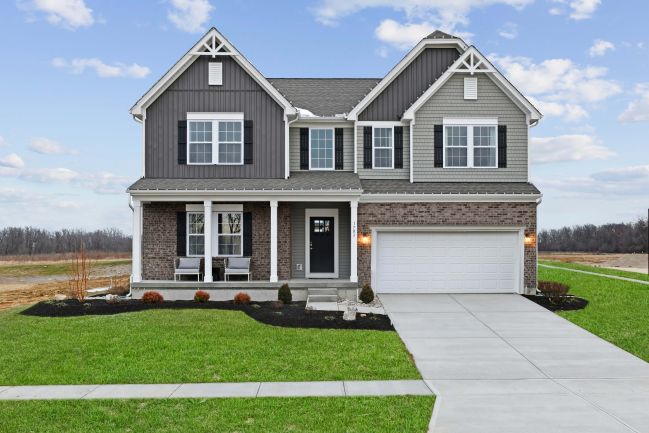
Starting at $433k
as low as $1,860/mo.

Calculation based on specific rate, downpayment and credit score variables.

2,930 - 3,228 sqft • 4-5 bed • 2.5-6.5 ba • 2 car
The Chattanooga
Presidential
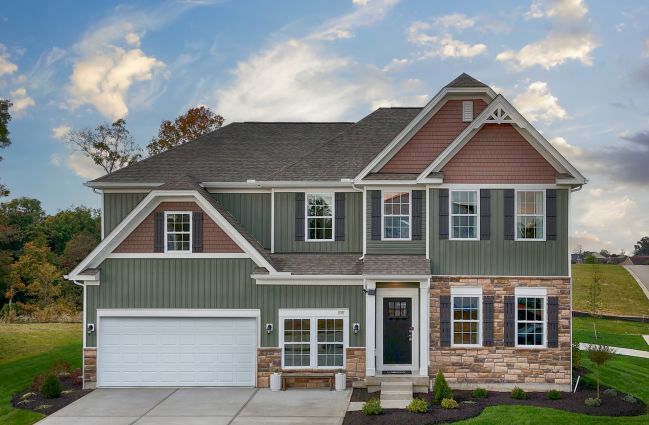
Starting at $465k
as low as $1,998/mo.

Calculation based on specific rate, downpayment and credit score variables.

2,998 - 4,469 sqft • 4-5 bed • 2.5-4.5 ba • 2-3 car
The Truman
Presidential
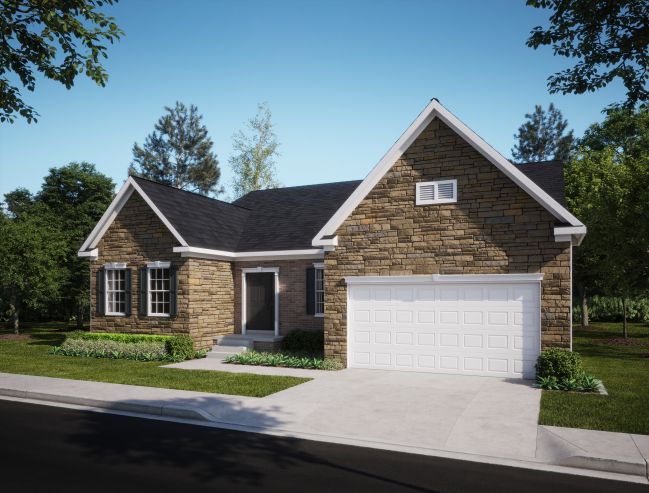
Starting at $514k
as low as $2,205/mo.

Calculation based on specific rate, downpayment and credit score variables.

2,203 sqft • 3-5 bed • 2-5 ba • 2-3 car
The Washington
Presidential
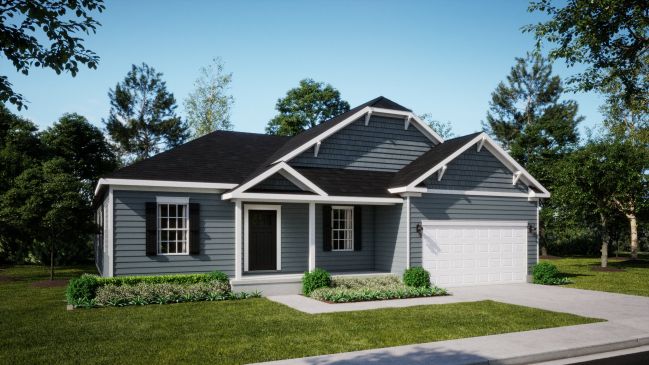
Starting at $538k
as low as $2,312/mo.

Calculation based on specific rate, downpayment and credit score variables.

2,311 sqft • 3-4 bed • 2.5-4 ba • 2-3 car
The Jefferson
Presidential

Starting at $547k
as low as $2,347/mo.

Calculation based on specific rate, downpayment and credit score variables.

3,194 - 3,475 sqft • 4-5 bed • 2.5-6.5 ba • 2 car
The Harding
Presidential

Starting at $571k
as low as $2,449/mo.

Calculation based on specific rate, downpayment and credit score variables.

3,481 - 4,566 sqft • 4-5 bed • 2.5-5.5 ba • 2-3 car
The Eisenhower
Unrivaled Quality You Can Trust
We plan. We forecast. We listen. We are dedicated to providing you a smooth home building process from start to finish. Maronda pledges that we will be there to help you every step of the way. Evidence of this commitment is our ongoing maintenance of an A+ Rating at the Better Business Bureau (BBB).
Unrivaled Quality
You Can Trust

