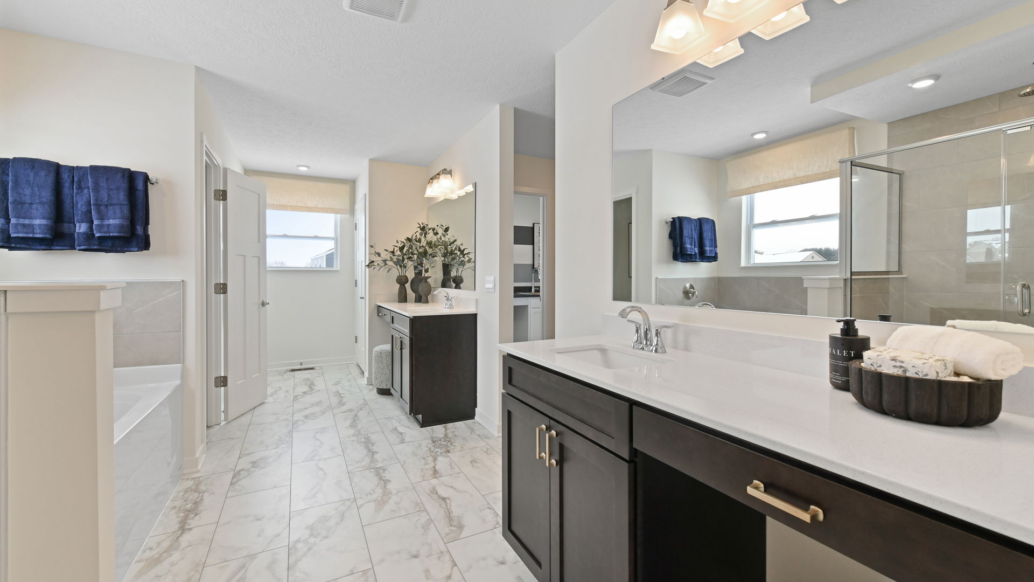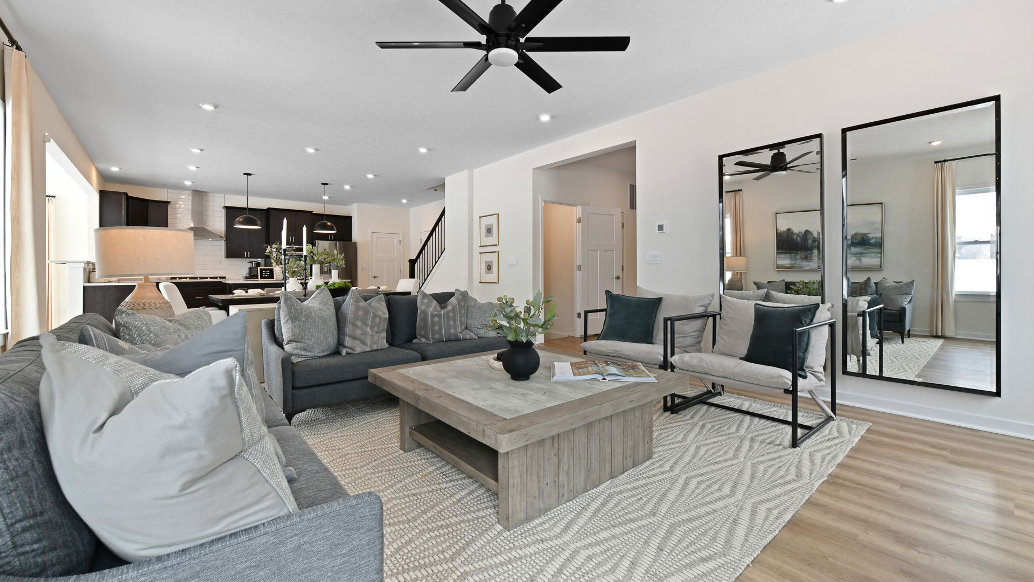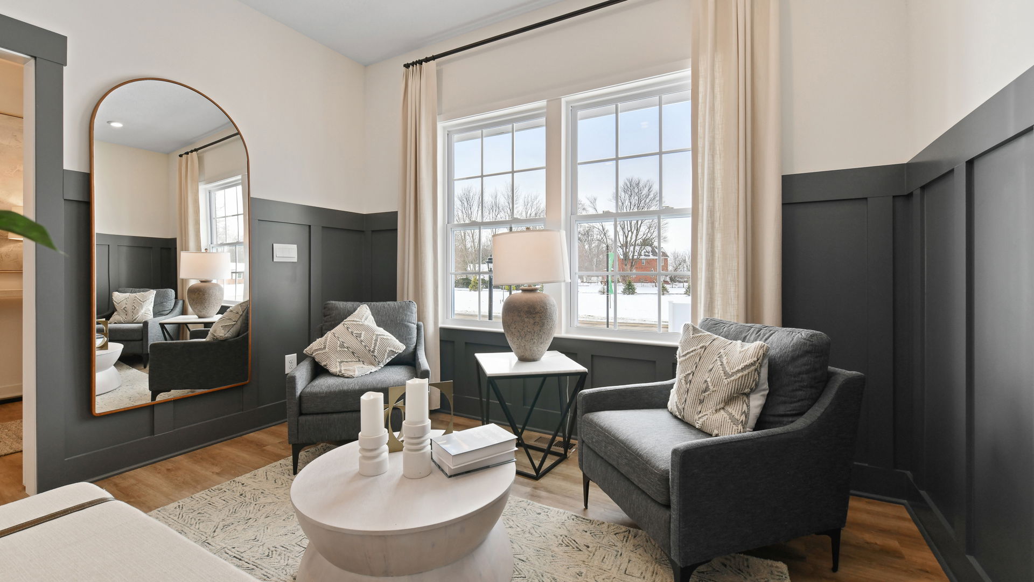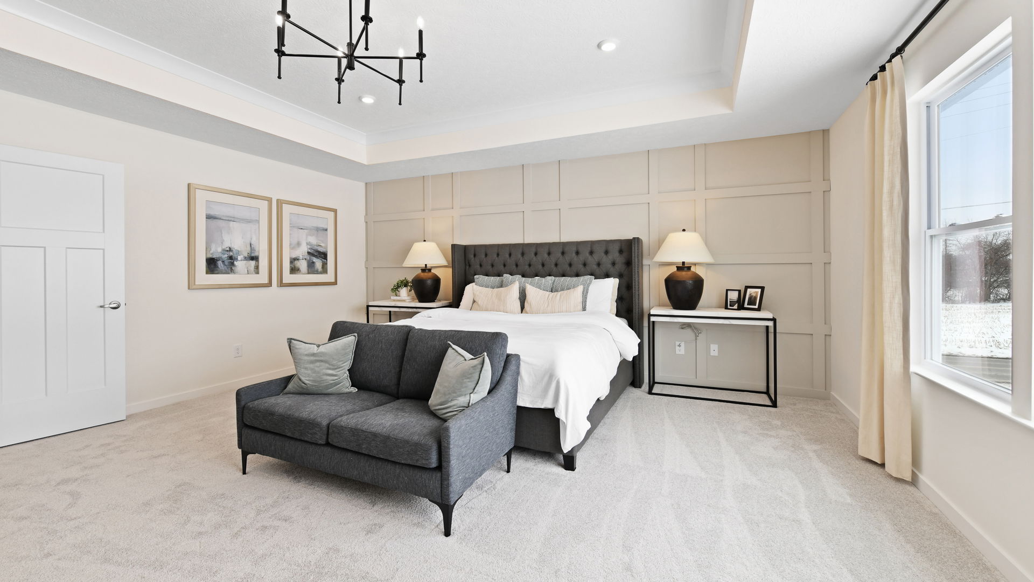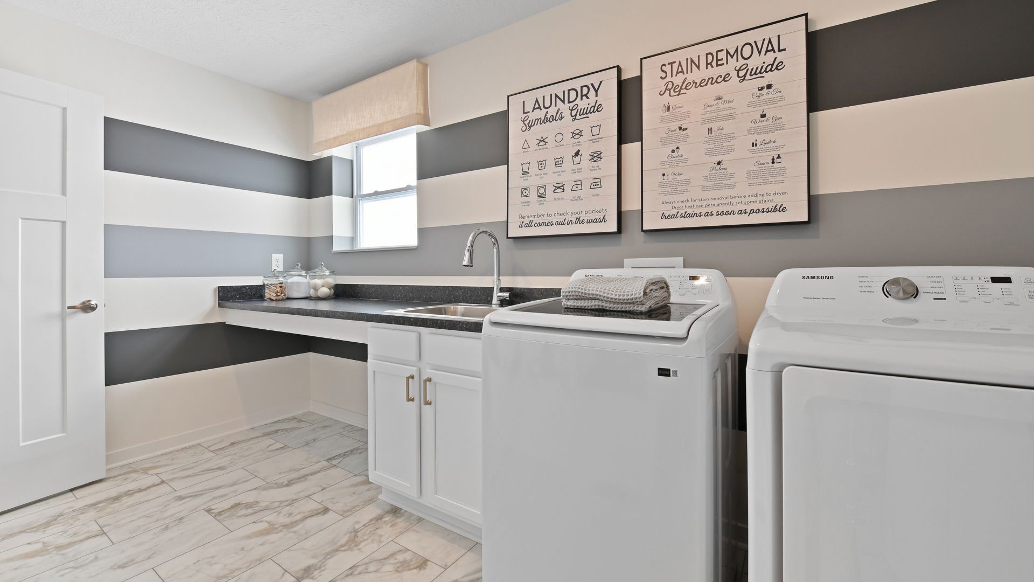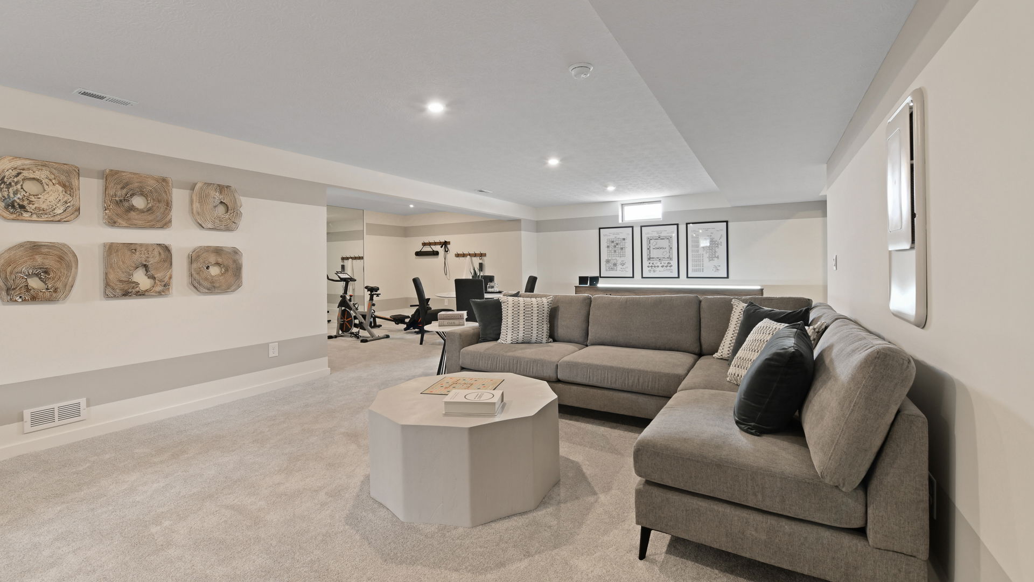
Welcome Home
Introducing South Hampton, the newest single-family community in the Canal Winchester School District. Experience the perfect blend of spacious homesites, beautiful views, and a desirable location. At South Hampton, you’ll enjoy the flexibility to personalize your home—without the custom price tag. Schedule your appointment to learn more today!
Canal Winches, OH 43110
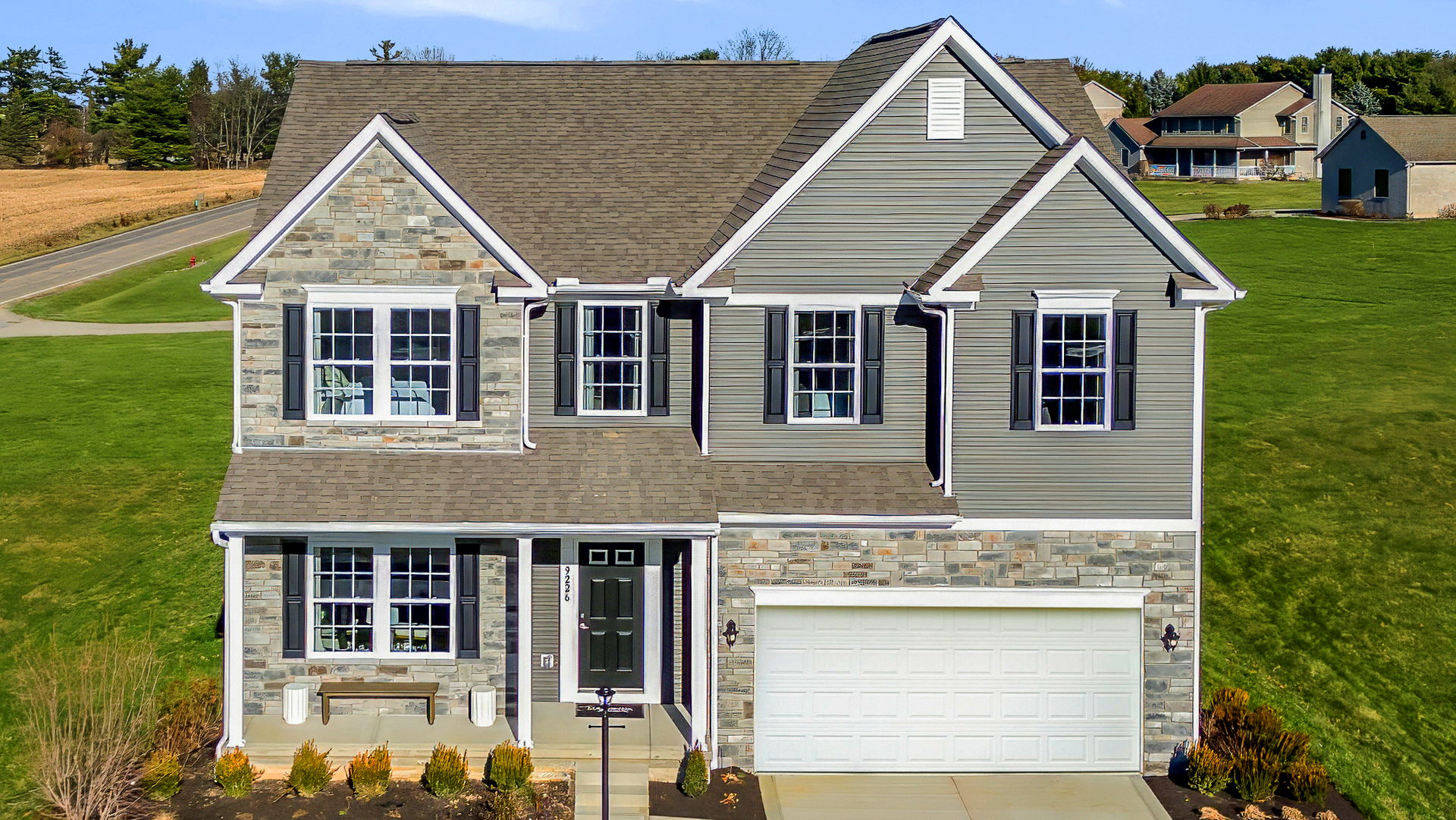
Buildable Home Plans
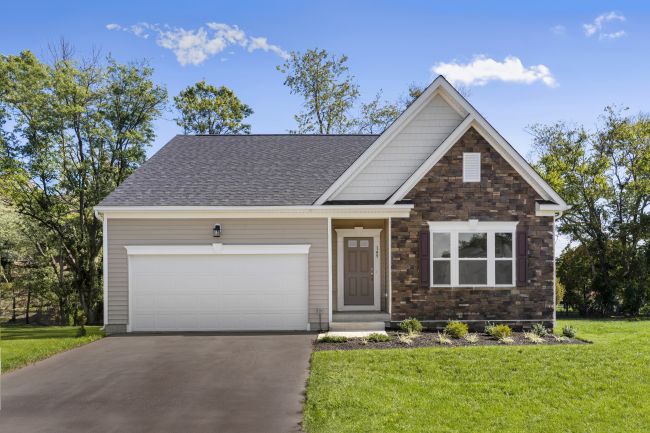





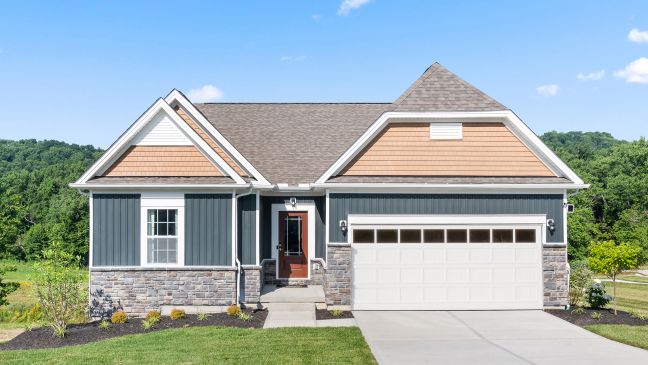





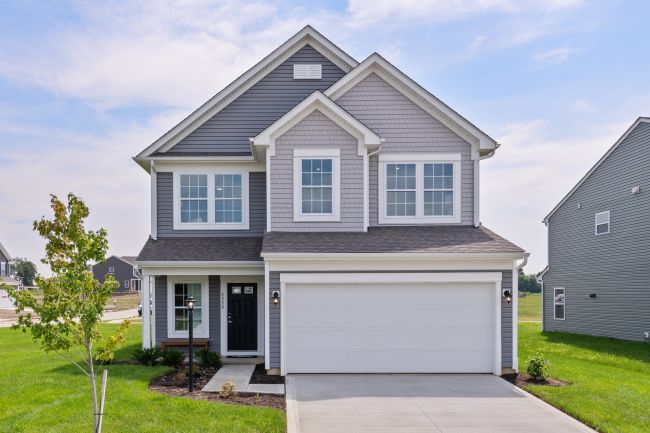

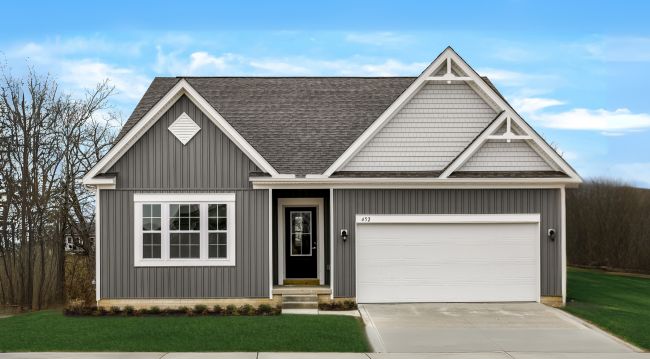



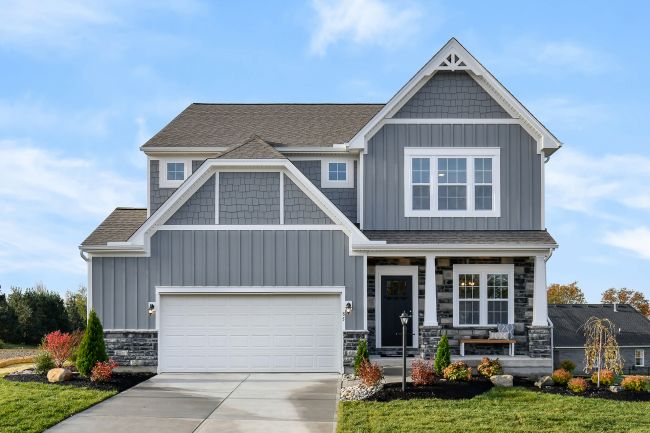



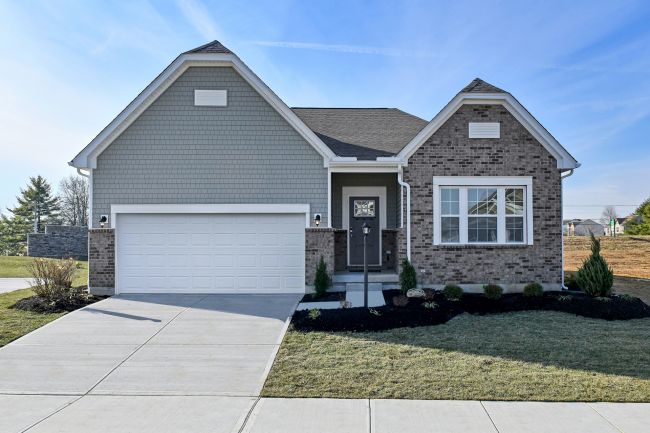



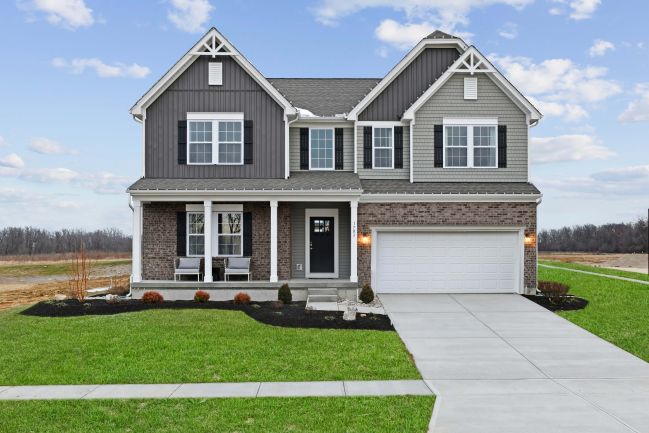

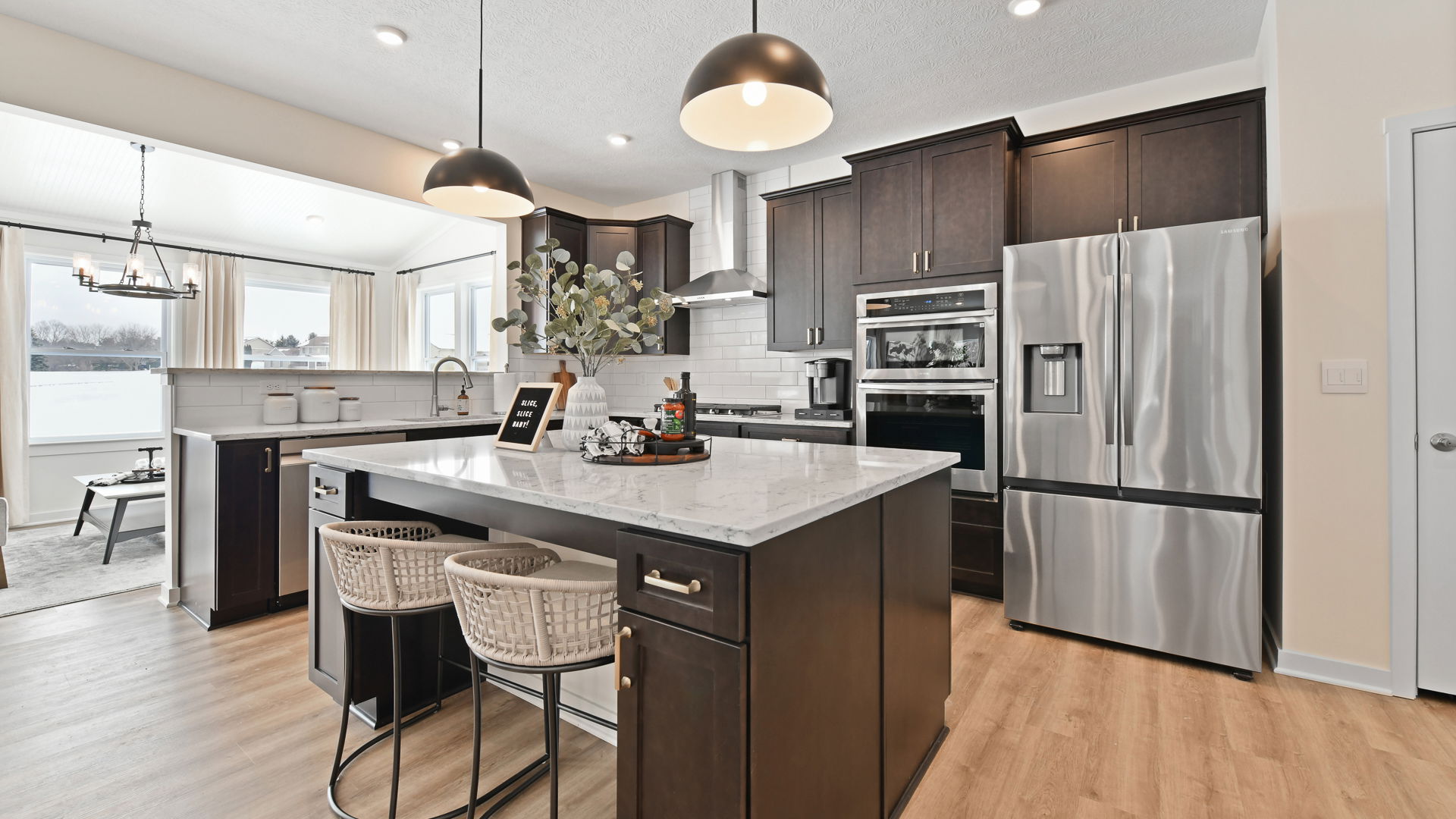
Community Details
Welcome Home to South Hampton
Maronda Homes proudly introduces South Hampton, the newest, single-family community located within the Canal Winchester School District. Living in South Hampton of Fairfield County grants you the flexibility to personalize your home without the custom price tag.
You’ll love the distance from your home to your neighbors, allowing you to have your own oasis while still having all of the community amenities outside of your front door. Your spacious backyard has plenty of room for a patio, giving you extra room to invite friends and family over for a summer barbecue. Several homesites in this community face Northeast, allowing you to take in the beautiful view of the sunset in the evenings. Schedule your appointment today!
South Hampton has a host of features for you and your family to enjoy, including:
- Beautiful community entrance with split rail fence and pond
- Sidewalk-lined streets and community walking trail
- Spacious homesites
- Smart Home Package included
Home Designs in South Hampton
South Hampton offers you the option of choosing a ranch home or two-story home. Home designs boast up to 3,000 square feet, 4 bedrooms, 4 bathrooms, and a 3-car garage. Your new home will have an open-concept floor plan and generous flex space, which can be used as a playroom for the kids or a home office for you. A 3-car garage provides you with extra space for sports equipment, storage, or even an extra spot for a car when you have guests. Contact us today to learn more about this community!
Personalize your floor plan to suit the needs of your family:
- Single-family ranch and 2-story homes
- Basements available
- 2- and 3-car garage
- Luxury vinyl plank flooring, quartz Vanities, 9’ ceilings first floor, 42” cabinets, and stainless steel appliances
Learn More About Living in Canal Winchester
South Hampton’s location allows it to fall within the top-rated* Canal Winchester School District. You can easily be at any of the schools within 5 minutes from your doorstep, making drop-offs, pick-ups, and after school activities as convenient as possible for you. *rating via Niche.com
South Hampton’s location is on the boundary edge of Canal Winchester, Violet Township, and Pickerington, where you’ll enjoy a host of retail, dining, and entertainment opportunities in downtown Canal Winchester or downtown Pickerington.
Running errands has never been easier with Meijer Grocery under a mile from your home, as well as Hamilton Road and Gender Road, where you’ll find Walgreens, Kroger, Starbucks, Home Depot, Aldi, Target, and much more.
If your family enjoys spending time outdoors, the Canal Winchester Community Center is nearby and offers two pools, outdoor recreation areas, and workout/art classes. Slate Run, a 1,705-acre park is within close proximity, as well as Pickerington Ponds Nature Preserve.
Ohio State University fans will enjoy the under-30-minute commute to the stadium to catch a football game.
Your commute to downtown Columbus is made easy thanks to South Hampton’s proximity to US 33. Intel and Amazon are also within close proximity to your new home.
Settle into your new routine at South Hampton in Canal Winchester and enjoy the plethora of amenities nearby that make your day-to-day life as simple as possible:
- Canal Winchester Schools - 5 minutes
- Downtown Columbus (via US 33) - 23 minutes
- Ohio State University - 25 minutes
- Grocery & retail stores - 1 mile
- Downtown Canal Winchester - 4.2 miles
- Downton Pickerington - 2.5 miles
- Downtown Columbus - 23 minutes
- Intel & Amazon - 30 minutes
We’re excited to meet you! Meet with our team to learn more about living in South Hampton.

Welcome Home
Introducing South Hampton, the newest single-family community in the Canal Winchester School District. Experience the perfect blend of spacious homesites, beautiful views, and a desirable location. At South Hampton, you’ll enjoy the flexibility to personalize your home—without the custom price tag. Schedule your appointment to learn more today!
Canal Winches, OH 43110
Frequently Asked Questions
What is the starting price of homes in South Hampton?
New homes in South Hampton start in the $364s, making it a great option for buyers looking for new construction homes in Canal Winchester.
For a personalized quote including specific lot premiums or floor plan upgrades, we recommend visiting one of our model homes in Canal Winchester to speak with a member of our team.
How many bedrooms and bathrooms are available in home designs in South Hampton?
Buyers can choose from homes with 2 – 6 bedrooms and 2 – 6 bathrooms, designed to fit families of all sizes.
Our versatile floor plans are designed for modern living.
-
Bedroom Range: 2 – 6 bedrooms
-
Bathroom Range: 2 – 6 bathrooms
What is the average square footage of new homes in this community?
New homes in South Hampton range from approximately 1,313 square feet to 3,789 square feet, giving buyers plenty of space to fit their lifestyle and family sizes.
-
Smallest Plan: 1,313 square feet
-
Largest Plan: 3,789 square feet
Where is the new construction community of South Hampton located?
South Hampton is located in Canal Winchester, OH 43110.
What schools are near the South Hampton development?
Residents living in South Hampton are served by the schools of Canal Winchester .
Are model homes available to tour?
Yes, our professionally decorated model home, the Birmingham, is open for tours, giving buyers a firsthand look at the craftsmanship, layout, and design options that make our homes stand out.
How does buying a new home in South Hampton compare to buying an existing home in Canal Winchester?
Buying new in South Hampton offers three major advantages over local resale homes: builder warranties, modern structural codes, and customization. Unlike older homes in Canal Winchester which may require immediate roof or HVAC repairs, our new construction homes come with a warranty, ensuring your investment is protected from day one.
-
Warranty Protection
-
Modern Layouts
-
No “Fixer-Upper” Costs


