

St Martin in Birkdale

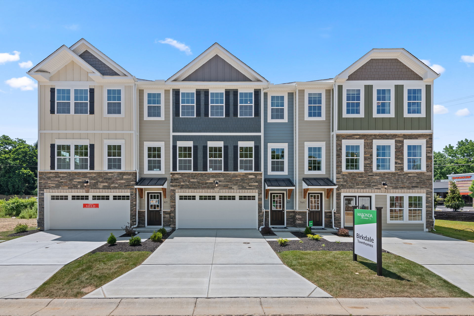
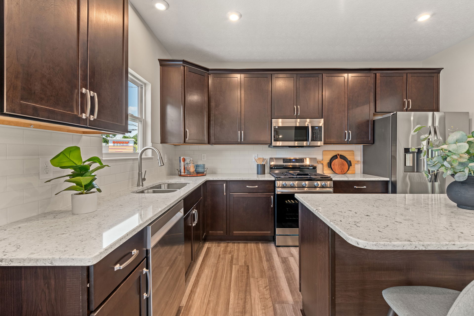
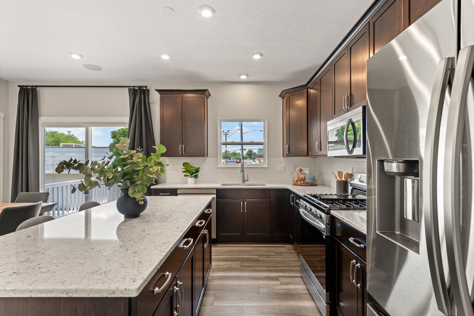
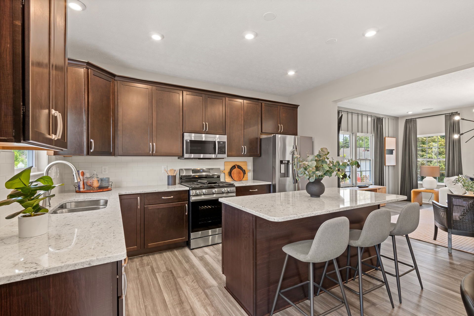
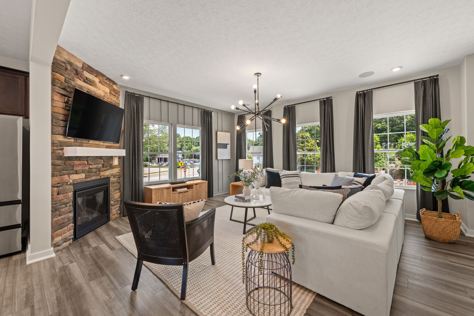
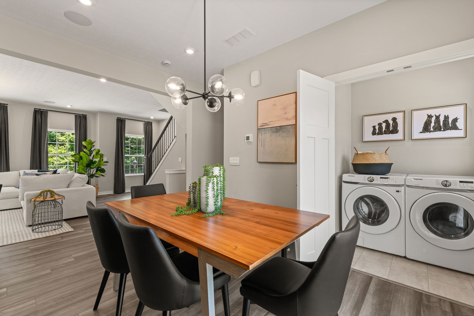
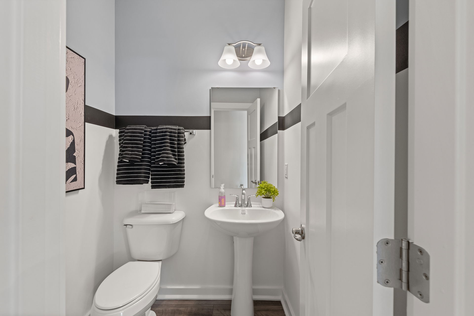
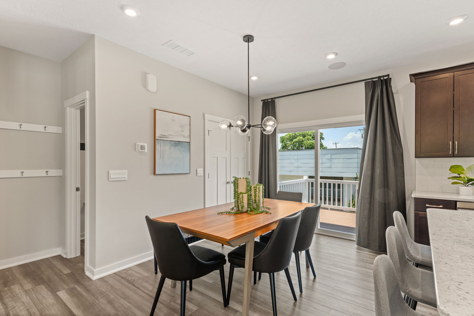
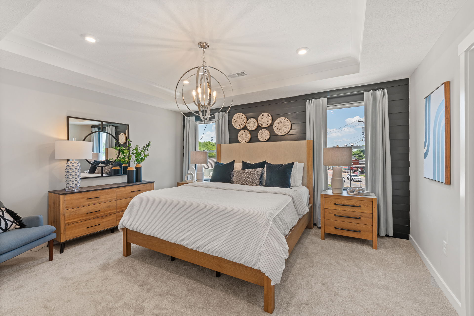
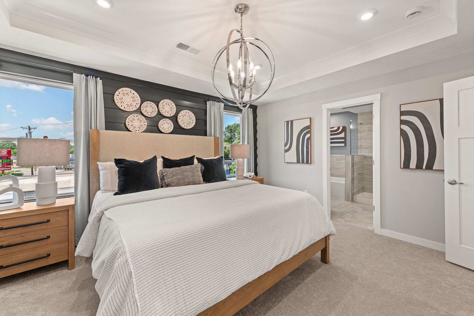
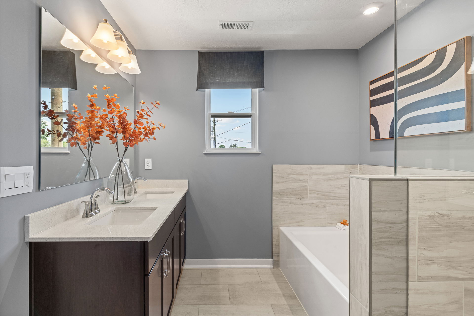
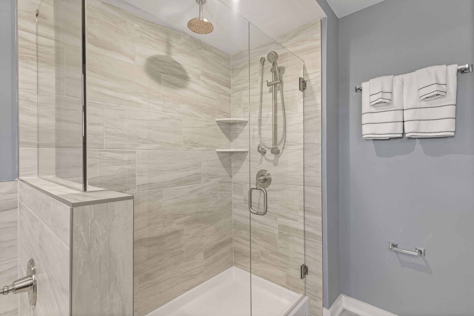
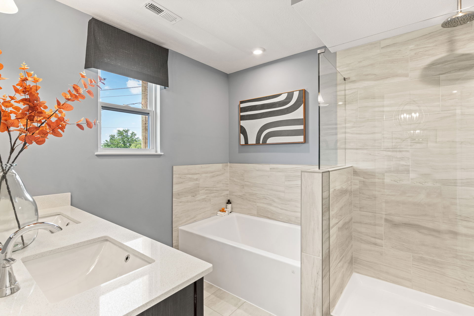
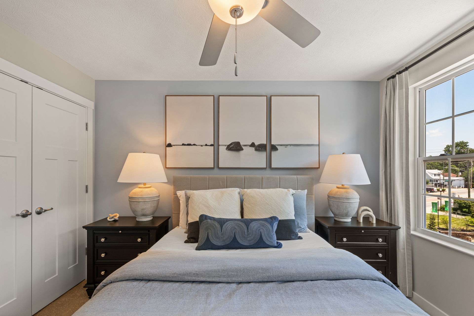
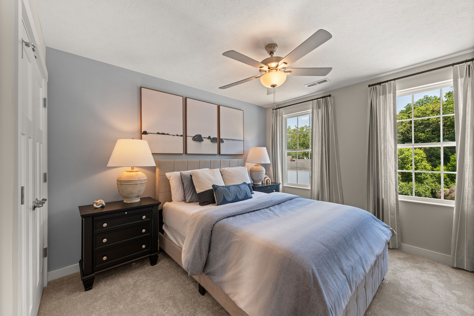
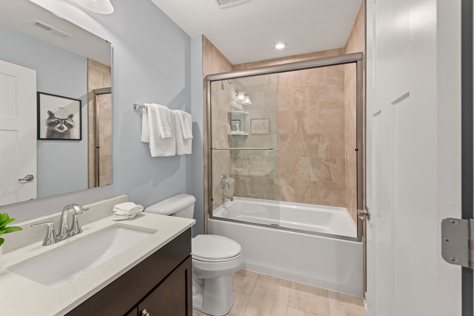
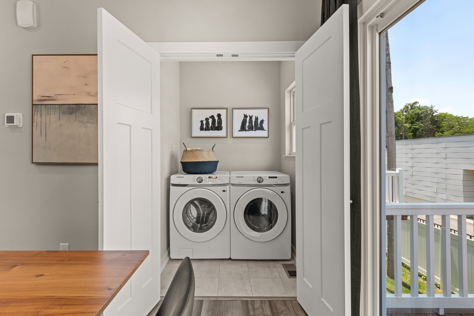
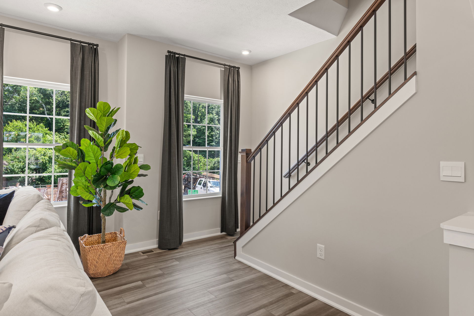
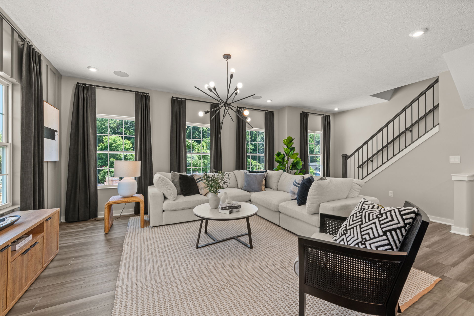
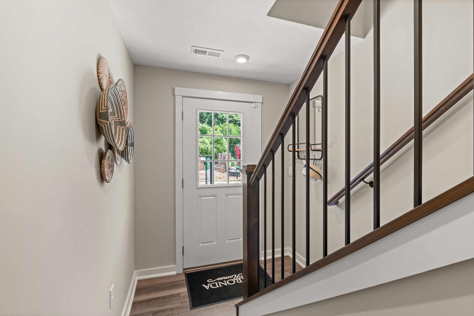
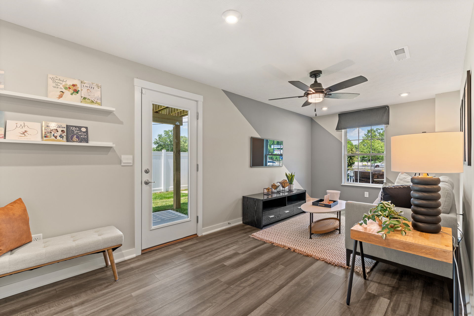
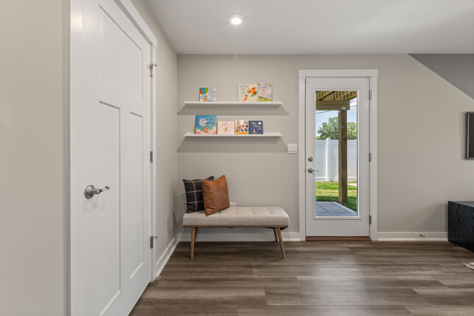
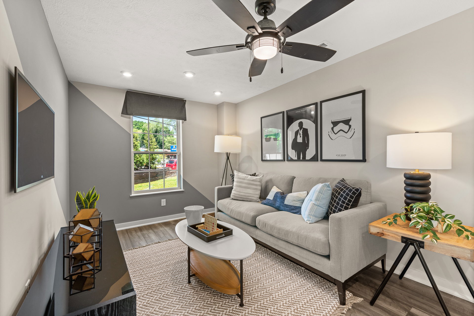
Luxury Townhomes – Mariemont Schools + 15-Year Tax Abatement Why rent when you can own? This beautifully designed 3-bedroom, 2.5-bath townhome offers luxury finishes, long-term savings, and a low-maintenance lifestyle. Enjoy your morning coffee or evening wind-down on the spacious 10×10 composite deck—perfect for taking in sunrise or sunset views right from home. Inside, you'll love the open-concept layout featuring granite countertops, sleek flooring, and a 2-car garage. Every detail blends comfort, style, and functionality. Plus, lawn care is included in the low monthly HOA, so you can spend more time enjoying your home and less time maintaining it. Located in walkable Fairfax—part of the highly rated Mariemont School District—this home puts you minutes from Downtown Cincinnati, Hyde Park, Oakley, and Columbia-Tusculum. Bonus: 15-year tax abatement means big savings over time. Stop renting and start investing in your future today!
Disclaimer: Please note that all photos, renderings, and features displayed on this page are for demonstration purposes only. Actual homes may vary in design, materials, and specifications. Features, finishes, and amenities may be subject to change without prior notice and may differ from those shown. Please contact us for specific details regarding the property you're interested in.
Personalize Your Floor Plan
Personalize your space by tailoring the floor plan to suit your lifestyle and preferences.
Take a Virtual Tour of the St Martin
Experience the charm and functionality of our home through an immersive virtual tour, allowing you to explore every corner and envision yourself living in this inviting space.
Explore The St Martin in Nearby Communities
Starting Soon
Elevation T
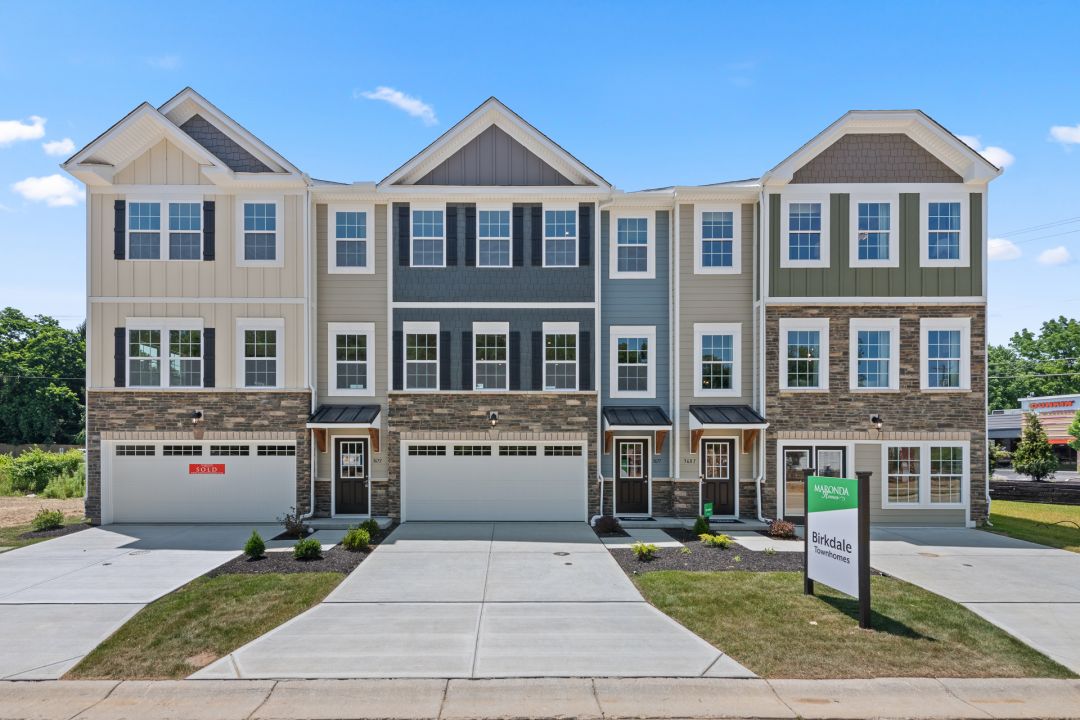
$439,070
as low as $1,883/mo.

Calculation based on specific rate, downpayment and credit score variables.

1772 sqft • 3 bed • 2.5 ba • 2 car
The St Martin in Birkdale
MOVE IN READY
Elevation E
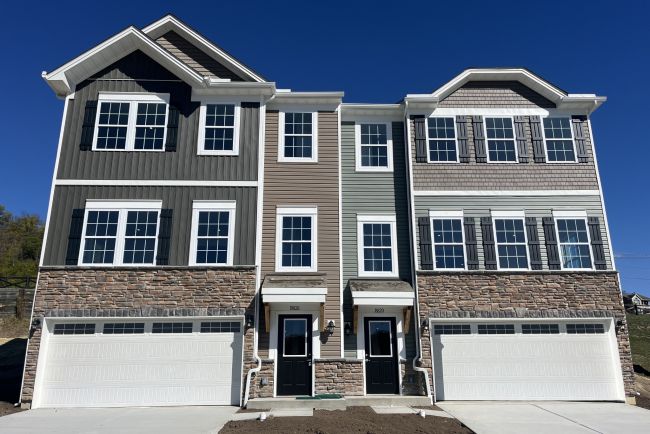
$324,990
as low as $1,394/mo.

Calculation based on specific rate, downpayment and credit score variables.

1772 sqft • 3 bed • 2.5 ba • 2 car
The St Martin in The Crossing At Tanners Creek
Starting Soon
Elevation C
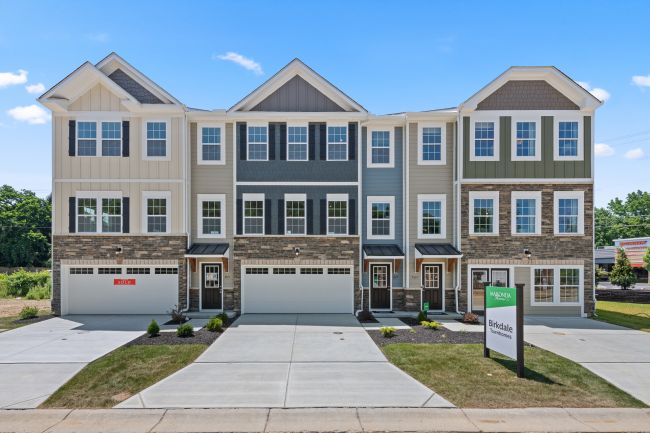
$469,990
as low as $2,016/mo.

Calculation based on specific rate, downpayment and credit score variables.

1772 sqft • 3 bed • 2.5 ba • 2 car
The St Martin in Birkdale
Starting Soon
Elevation G
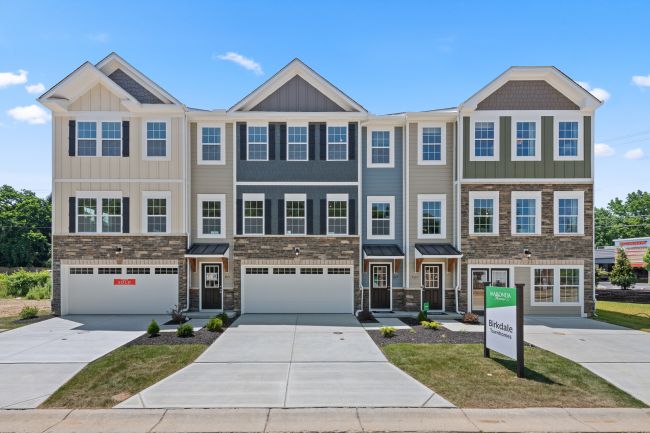
$399,990
as low as $1,716/mo.

Calculation based on specific rate, downpayment and credit score variables.

1565 sqft • 3 bed • 2.5 ba • 2 car
The St Martin in Birkdale
Starting Soon
Elevation E
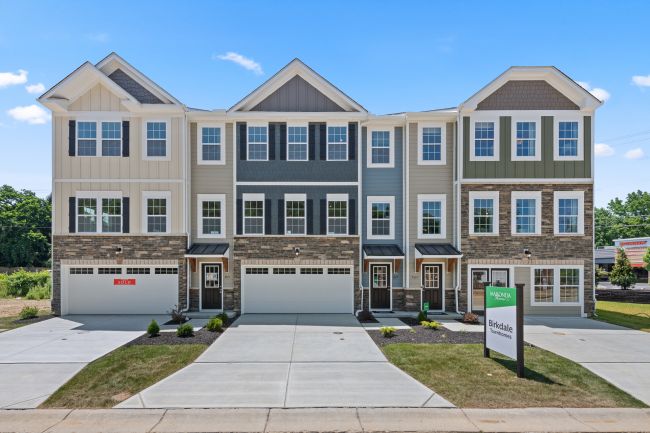
$459,990
as low as $1,973/mo.

Calculation based on specific rate, downpayment and credit score variables.

1772 sqft • 3 bed • 2.5 ba • 2 car
The St Martin in Birkdale
If you love this home, now is the perfect time to reach out to us. We're dedicated to helping you settle into your new home and embrace this exciting new stage of life. Our team is here to provide all the support and guidance you need. Let us assist you in making this transition as smooth and enjoyable as possible.