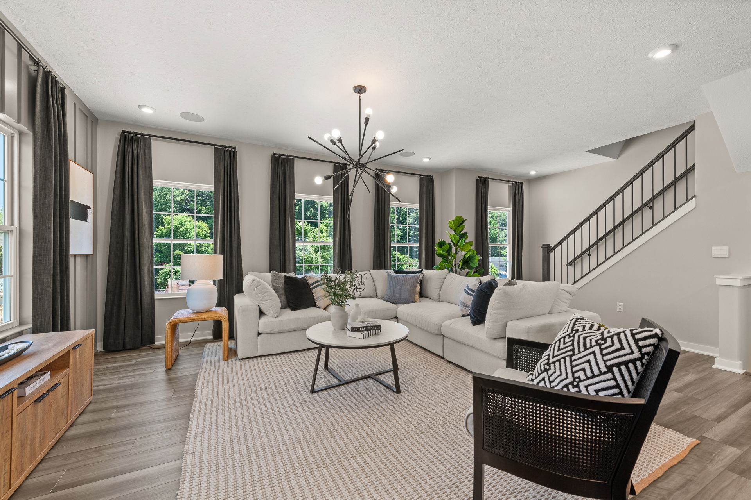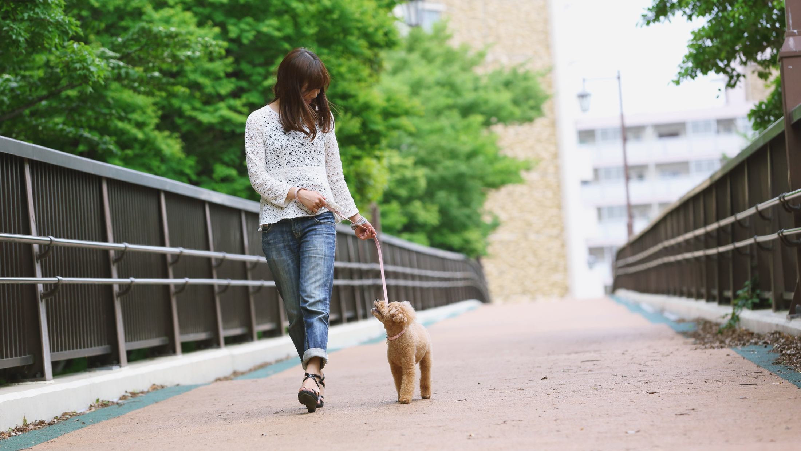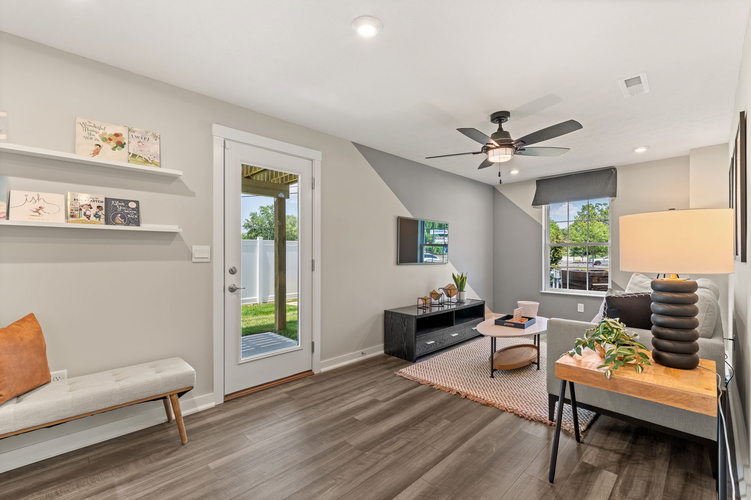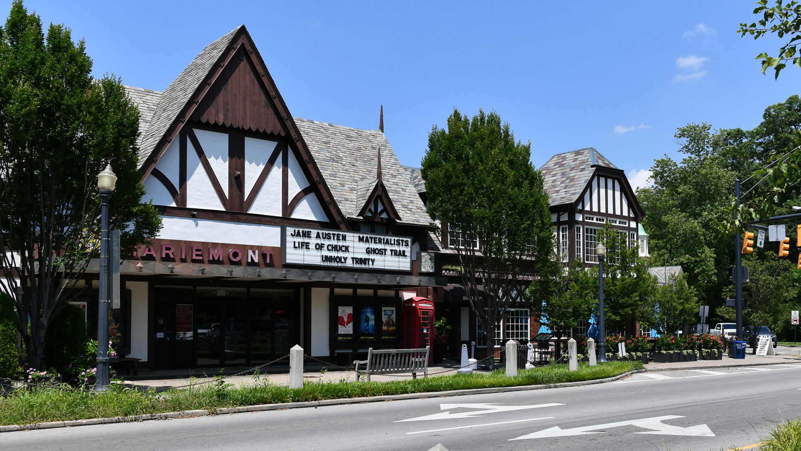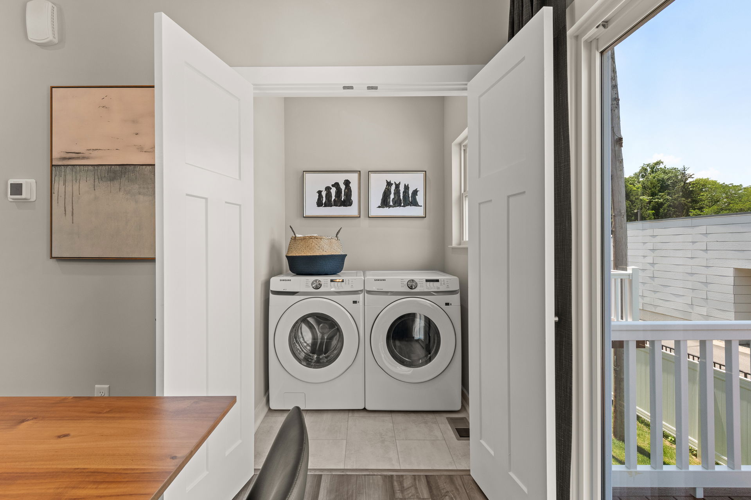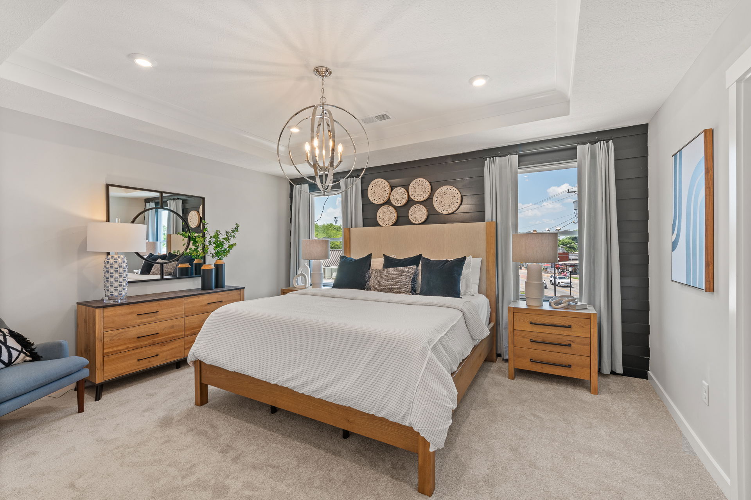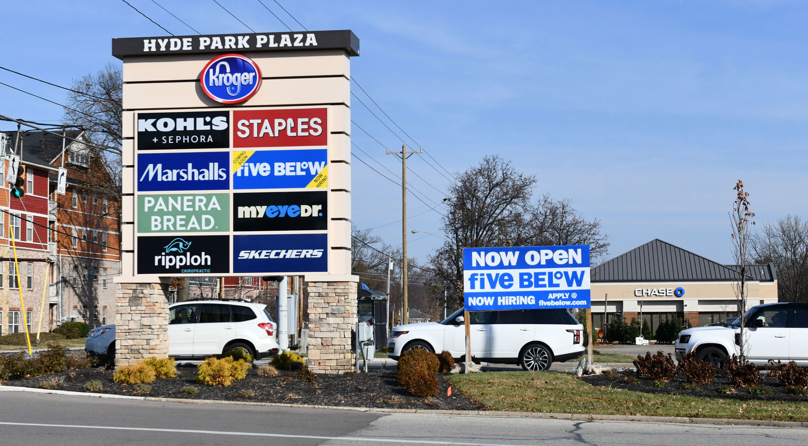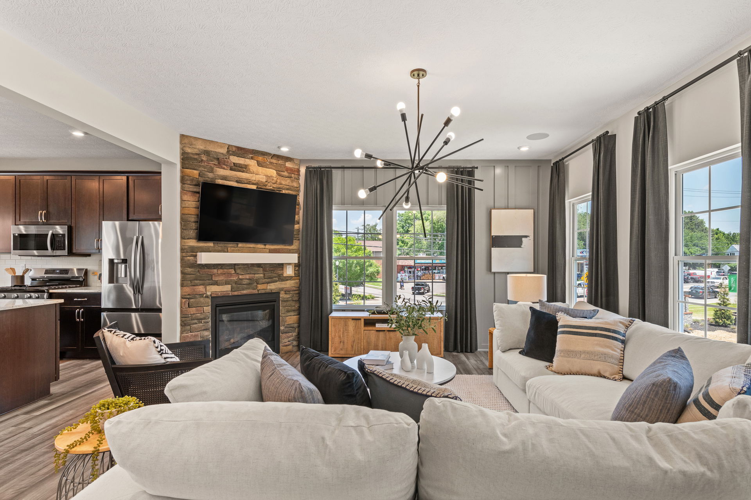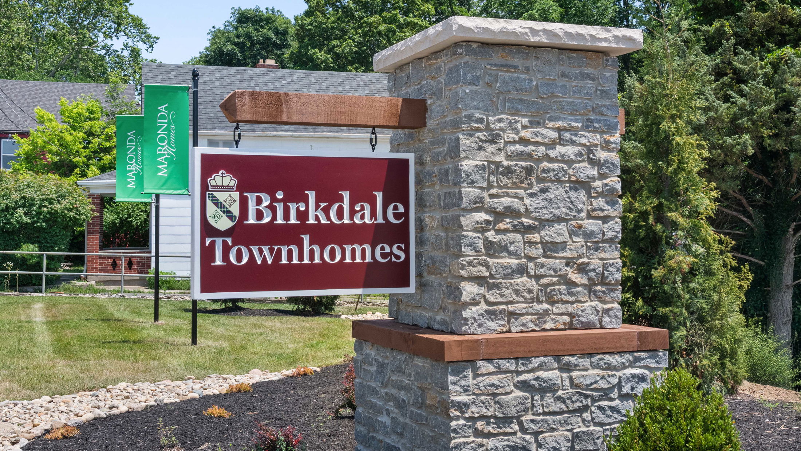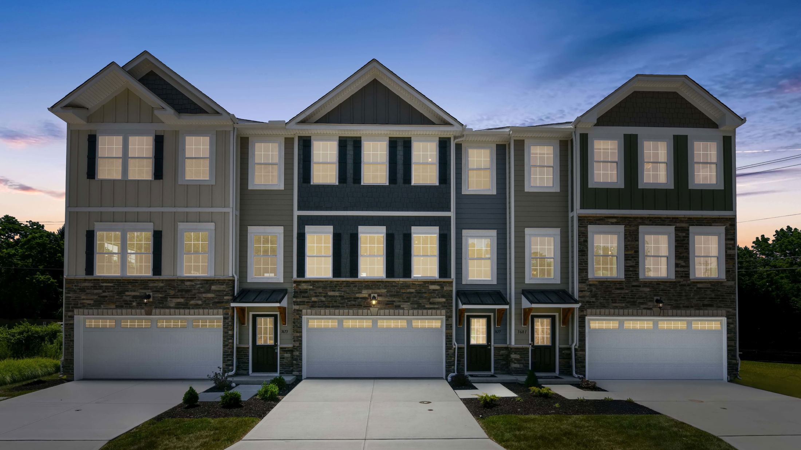
Welcome Home
Welcome home to Birkdale, the best price for a brand-new townhome within walking distance to downtown Mariemont. Schedule a visit to our model home today!
Cincinnati, OH 45227
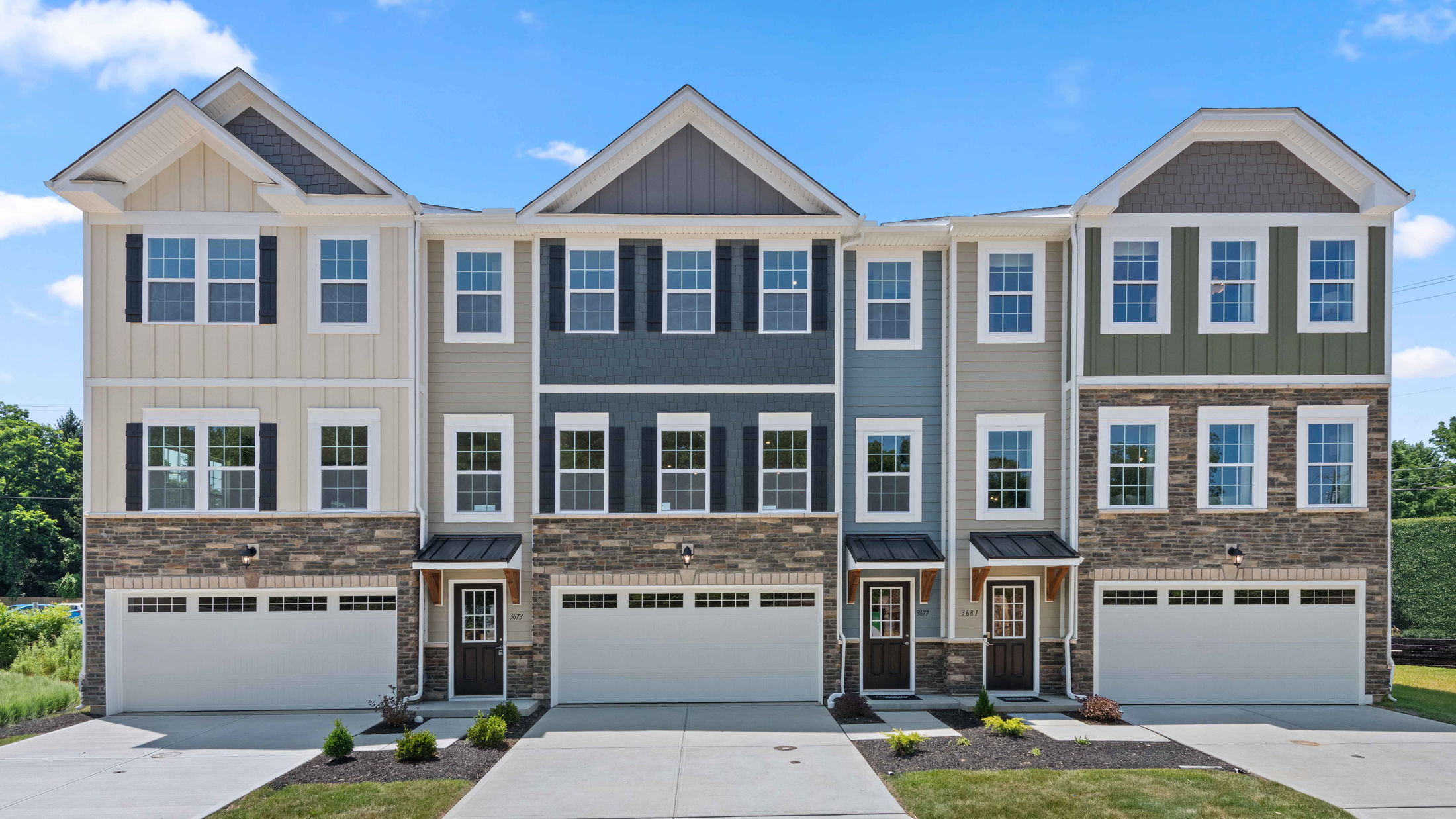
Buildable Home Plans
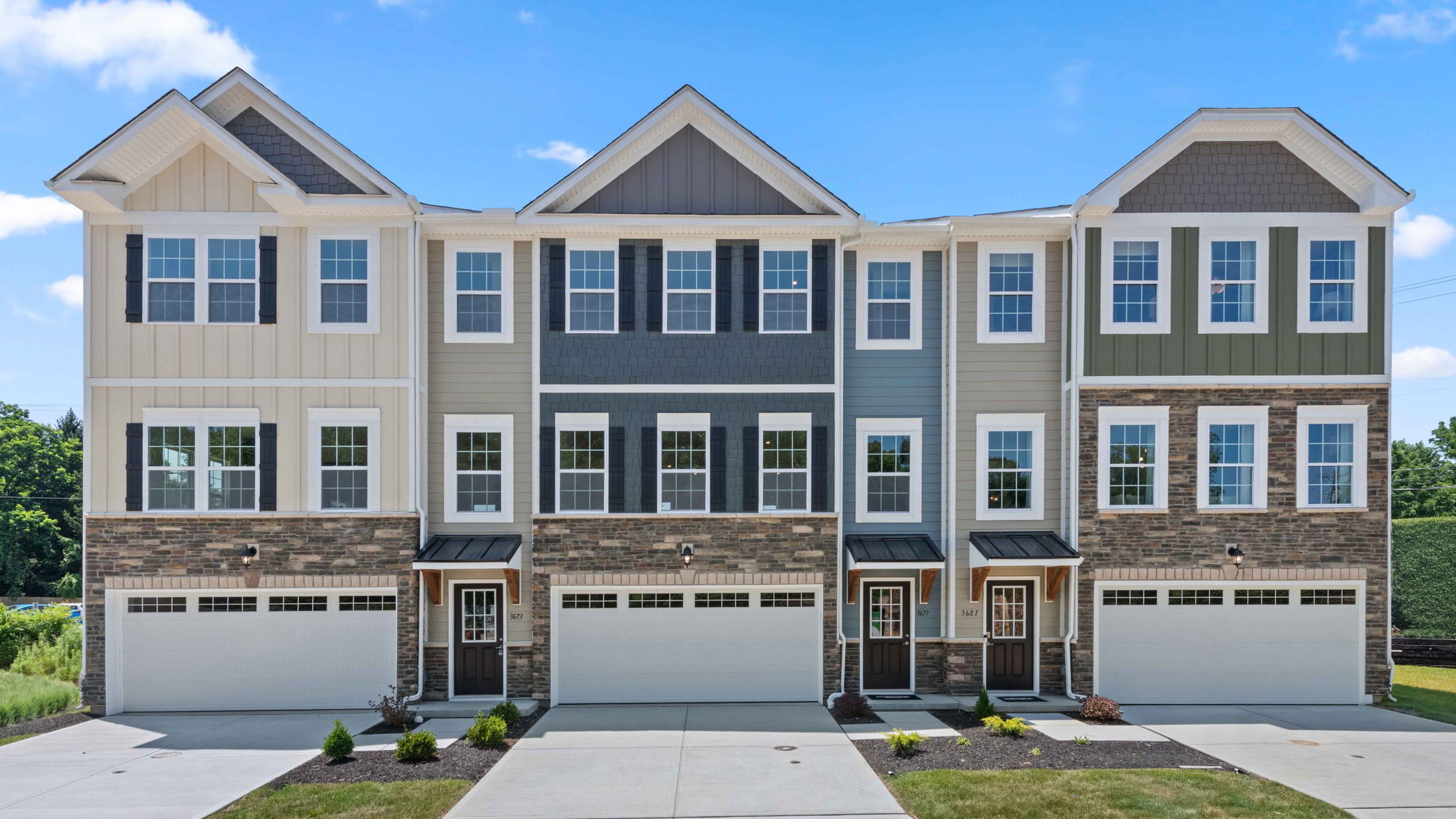

Quick Move-In Homes
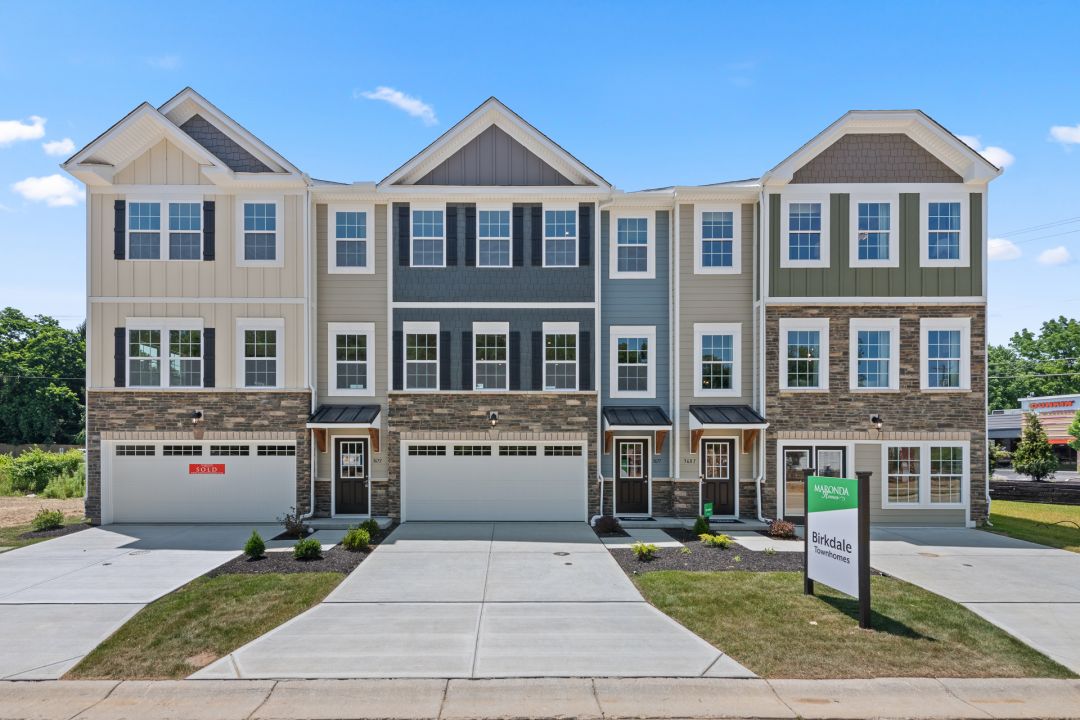

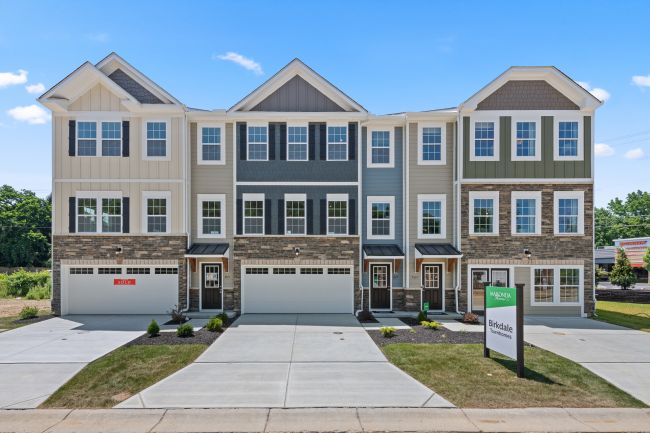

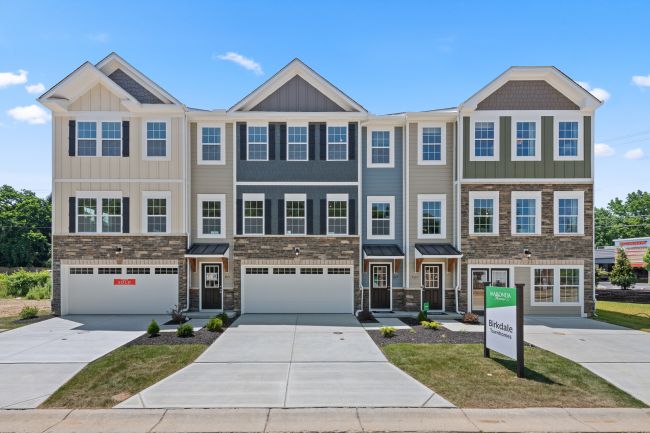

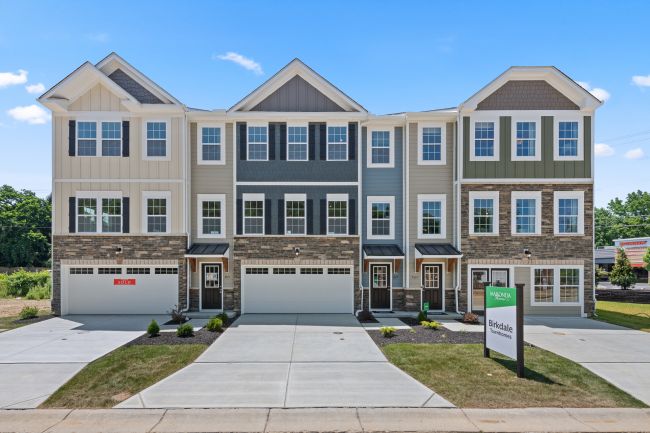

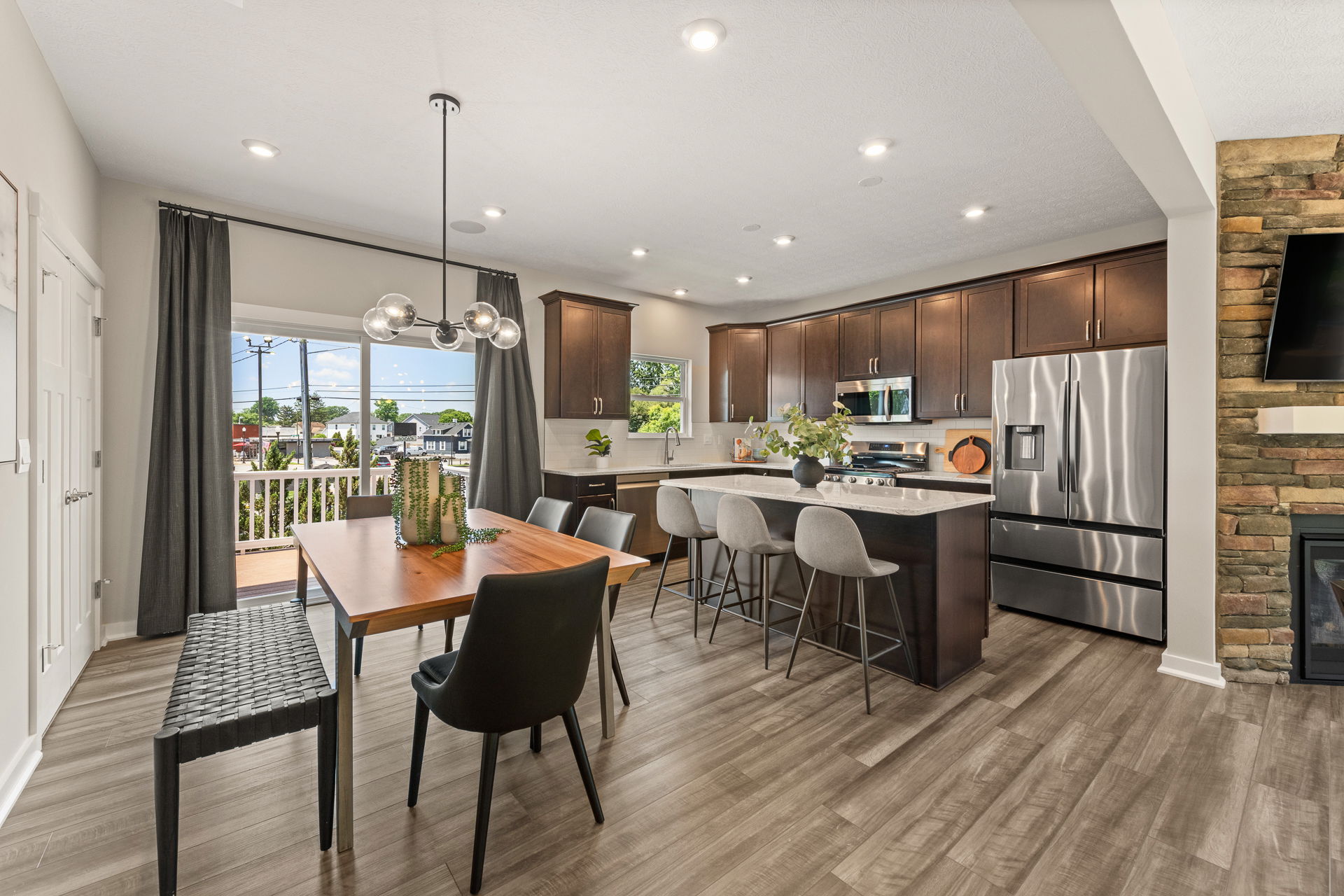
Community Details
Welcome Home to Birkdale
Birkdale is the best price for a brand-new townhome within walking distance to downtown Mariemont. You’ll love being able to catch a quick Uber or walk to shops & restaurants in Mariemont, Ohio.
Living here, you’ll have a sense of pride when you arrive home. A beautiful entrance monument greets you and your guests when you arrive. Every home has a partial stone front, Hardie Plank siding, and a covered entryway, creating the curb appeal you expect in Mariemont. Children living in Birkdale can attend the A+ Rated Mariemont School District.*
*rating via niche.com Now selling - visit our model home today!
Birkdale has a host of features to enjoy, including:
- One street of only 37 homes
- Wooded homesites
- 15 Year Tax Abatement*
- Classic Craftsman Style with Rich Stonework and Fiber Cement Hardie®️ Siding with covered entry
- Cozy 8'x8' Outdoor Concrete Patio & Spacious 10'x10' Trex®️ Composite Deck
- Located within A+ Rated Mariemont School District
*View Tax Abatement Disclosure Here
Home Designs in Birkdale
The St. Martin Townhome features from 1,686 square feet of living space, with 3 bedrooms, 2.5 bathrooms, and a 2-car garage. With an open-concept floor plan, you’ll have designated space for hosting game nights, book club, or dinner parties. You'll love having a kitchen island to gather around while putting the finishing touches on dinner. The laundry room is tucked away on the main level, making it easy to access yet out of the way! Best of all, a finished rec room is included at Birkdale for extra hangout space or a home office - you decide! Explore our home designs!
- 1,686 finished square feet, 3 bedrooms, 2.5 bathrooms, & 2-car garage
- Granite countertops, LVP flooring, Samsung®️ Stainless Steel Appliances, & kitchen island
- Lawn care included in low HOA
- Finished Rec Rooms included
- Included Smart Home Package
Learn More About Living in Mariemont
Birkdale is located within the A+ Mariemont School District. Mariemont Elementary, Junior High, and Senior High are all within walking distance. After school sports or band practice has never been an easier commute!
Running everyday errands is made simple, with Hyde Park Plaza and Rookwood Commons & Pavilion both under 4 miles away, featuring stores such as Nordstrom Rack, Kroger, TJ Maxx, REI, Home Goods, and many more! Whole Foods, Walmart, and Findlay Market are also within close proximity.
Heading out for dinner? A host of restaurants are conveniently located nearby, including Mac’s Pizza Pub, Chipotle, The National Exemplar, Skyline Chili, Fifty West Brewing, Dilly Bistro, Bar, & Bottle Shop and so many more! Best of all, you can walk to dinner in your new community!
For families that enjoy spending time outdoors, Cincinnati Sports Club, Ziegler Park, Otto Armleder Memorial Park, Aces Pickleball Bar & Grill, Full Throttle Adrenaline Park, and so many more are all within reach. For hot summer days, the Mariemont Swimming Pool is just 1 mile away!
Traveling and commuting is made easy, with close access to US-50 and US-52, connecting you to downtown Cincinnati in 15 minutes and the Cincinnati / NKY Airport in 25 minutes.
Settle into your new routine at Birkdale in Mariemont and enjoy the plethora of amenities nearby that make your day-to-day life as simple as possible:
- Dining options - walking distance, .2 to 10 miles
- Ziegler Park - .6 miles
- Mariemont Schools -½ to 1 mile
- Mariemont Swimming Pool - 1 mile
- Cincinnati Sports Club - 1.6 miles
- Otto Armleder Memorial Park - 2.3 miles
- Hyde Park Plaza - 3 miles
- Whole Foods - 4 miles
- Downtown Cincinnati - 8 miles
Welcome home to Birkdale! Schedule a tour of our model home today!
Monthly Promo Disclaimer: *RMC Home Mortgage, LLC (“RMC”) NMLS ID# 2116211. Ohio Residential Mortgage Lending Act Certificate of Registration RM.804703.000. Corporate Office: 6000 Brooktree Road, Suite 310, Wexford, PA 15090. *Scenario shown is an estimate only. Example is based on a 760 FICO score for a 30-year (360 months) Conventional fixed-rate loan with a sales price of $399,990, 5% down payment, loan amount of $379,991, interest rate of 4.99%, and APR of 5.315%. This scenario results in an estimated monthly PITIA payment of $2,742.54. The payment shown includes estimated homeowner association (HOA) dues for disclosure purposes only. HOA dues are not part of the mortgage payment, are not collected by the lender, and must be paid separately by the borrower each month. Actual HOA dues may vary. The 4.99% interest rate is based on a builder-paid forward commitment to buydown the market rate. The forward commitment is offered on primary residences only and is subject to availability of funds, which is confirmed with a full loan approval and rate lock. Borrowers are not required to finance through RMC; however, use of RMC is required to receive advertised builder incentives. See a Maronda Homes representative for additional details. Offer is only available in the Birkdale community for contracts written on or before 1/31/2026, and closing by 3/31/2026, on select homes. All loan products are subject to credit approval and property eligibility. Programs, rates, terms, and conditions are subject to change without notice. Not all products are available in all states or for all loan amounts. Other restrictions and limitations may apply. This is not a commitment to lend.

Welcome Home
Welcome home to Birkdale, the best price for a brand-new townhome within walking distance to downtown Mariemont. Schedule a visit to our model home today!
Cincinnati, OH 45227
Frequently Asked Questions
What is the starting price of homes in Birkdale?
New homes in Birkdale start in the $399s, making it a great option for buyers looking for new construction homes in Cincinnati.
For a personalized quote including specific lot premiums or floor plan upgrades, we recommend visiting one of our model homes in Cincinnati to speak with a member of our team.
How many bedrooms and bathrooms are available in home designs in Birkdale?
Buyers can choose from homes with 3 bedrooms and 2 bathrooms, designed to fit families of all sizes.
Our versatile floor plans are designed for modern living.
-
Bedroom Range: 3 bedrooms
-
Bathroom Range: 2 bathrooms
What is the average square footage of new homes in this community?
New homes in Birkdale range from approximately 1,772 square feet to 1,772 square feet, giving buyers plenty of space to fit their lifestyle and family sizes.
-
Smallest Plan: 1,772 square feet
-
Largest Plan: 1,772 square feet
Where is the new construction community of Birkdale located?
Birkdale is located in Cincinnati, OH 45227.
What schools are near the Birkdale development?
Residents living in Birkdale are served by the schools of Mariemont City.
What amenities are included in Birkdale?
Residents enjoy access to amenities such as HOA, Near Transportation.
Are model homes available to tour?
Yes, our professionally decorated model home, the St. Martin, is open for tours, giving buyers a firsthand look at the craftsmanship, layout, and design options that make our homes stand out.
How does buying a new home in Birkdale compare to buying an existing home in Cincinnati?
Buying new in Birkdale offers three major advantages over local resale homes: builder warranties, modern structural codes, and customization. Unlike older homes in Cincinnati which may require immediate roof or HVAC repairs, our new construction homes come with a warranty, ensuring your investment is protected from day one.
-
Warranty Protection
-
Modern Layouts
-
No “Fixer-Upper” Costs

