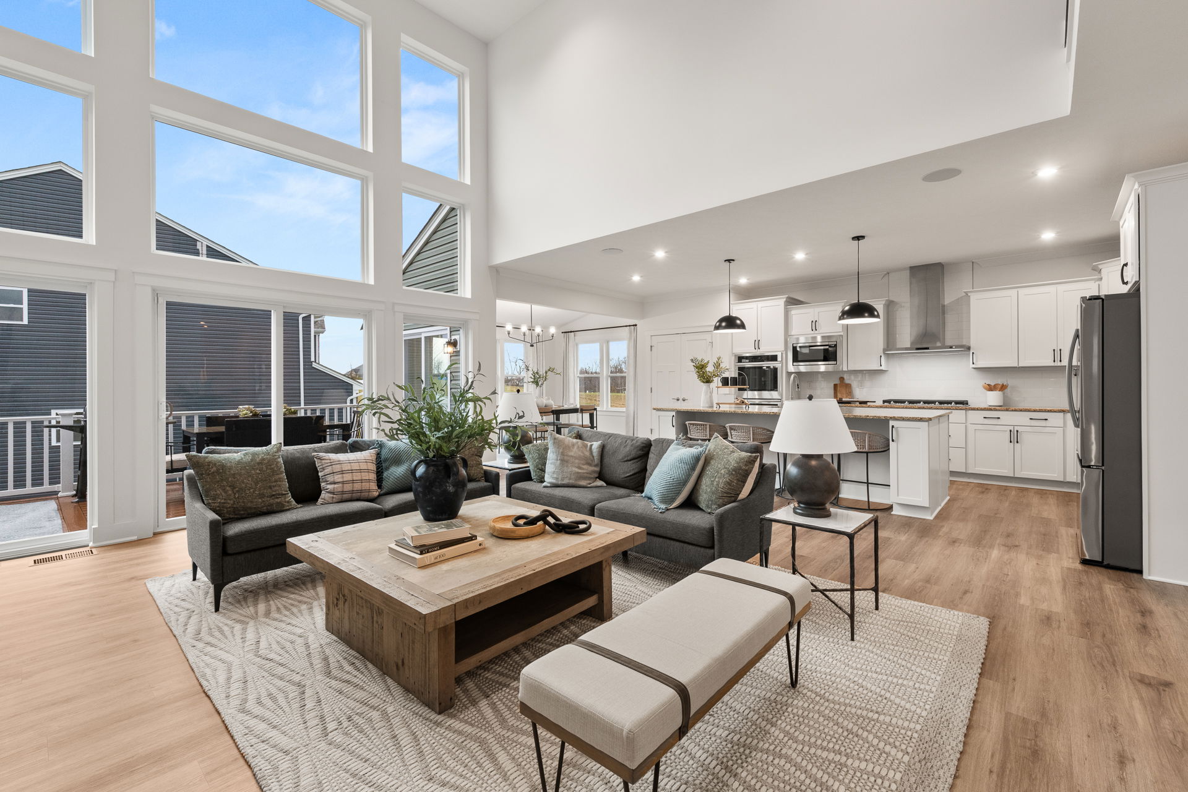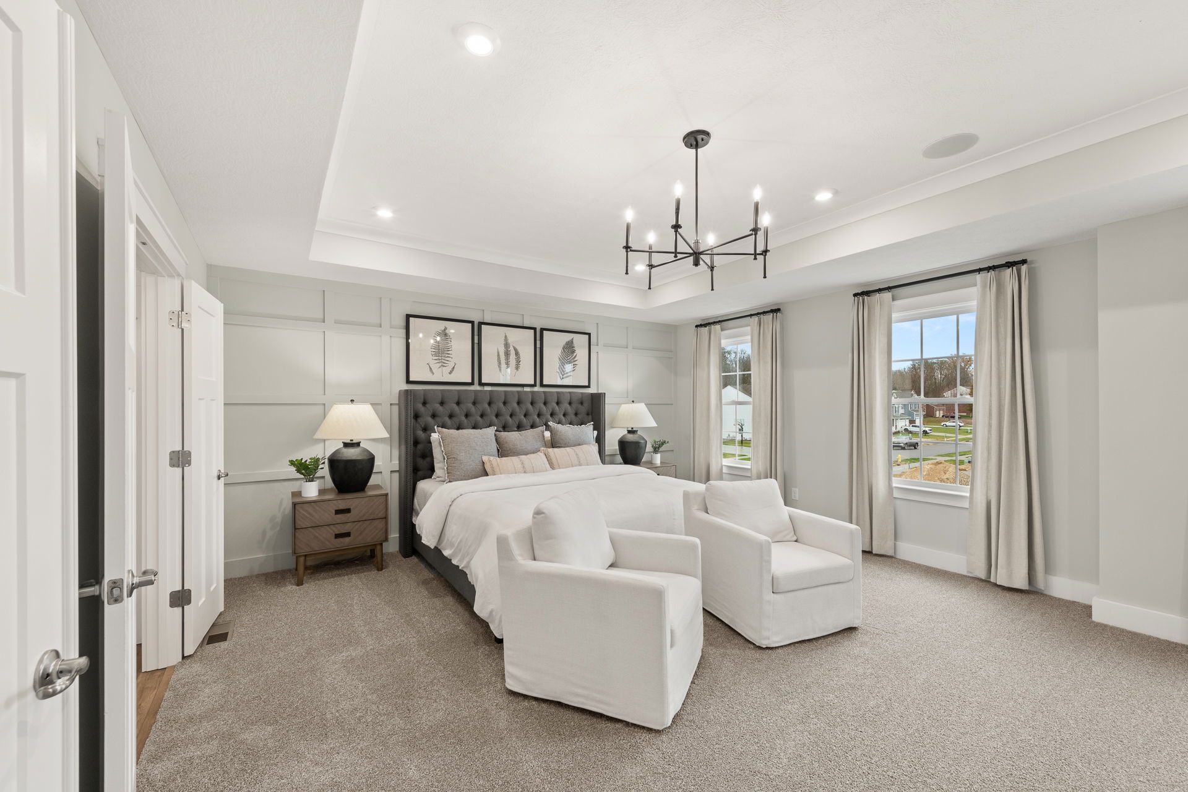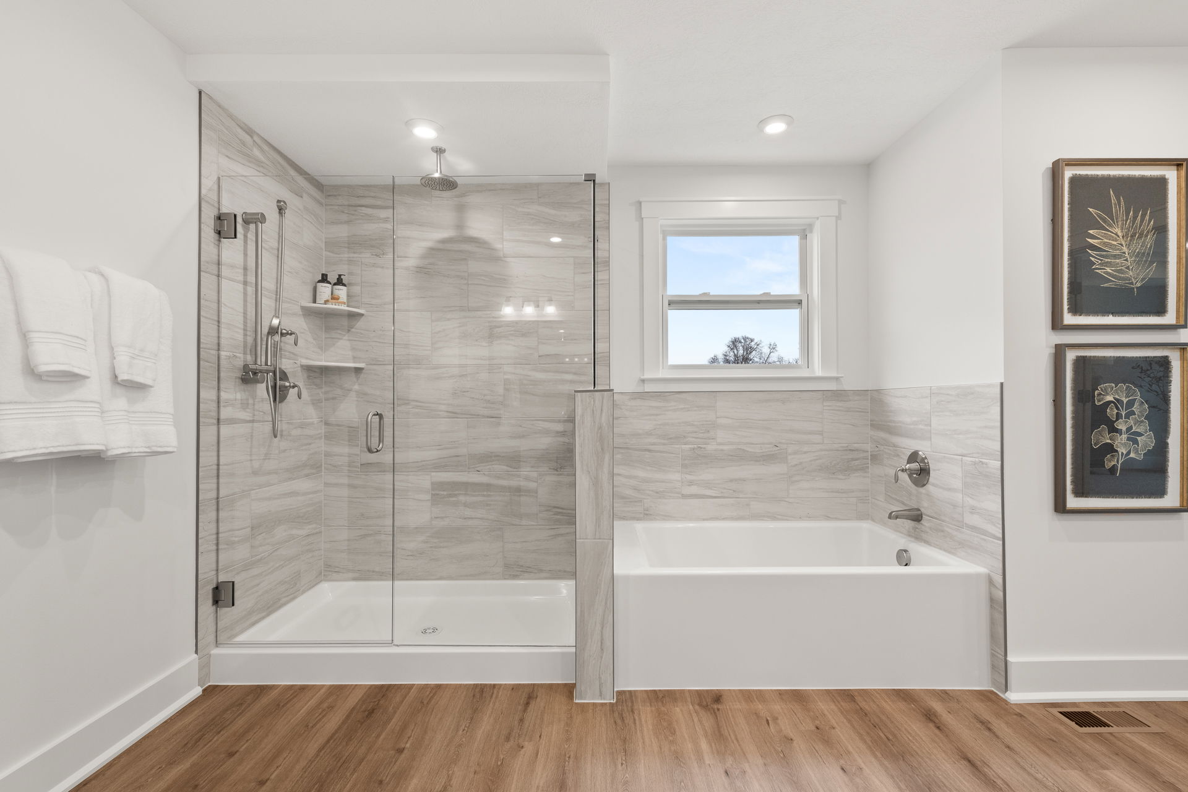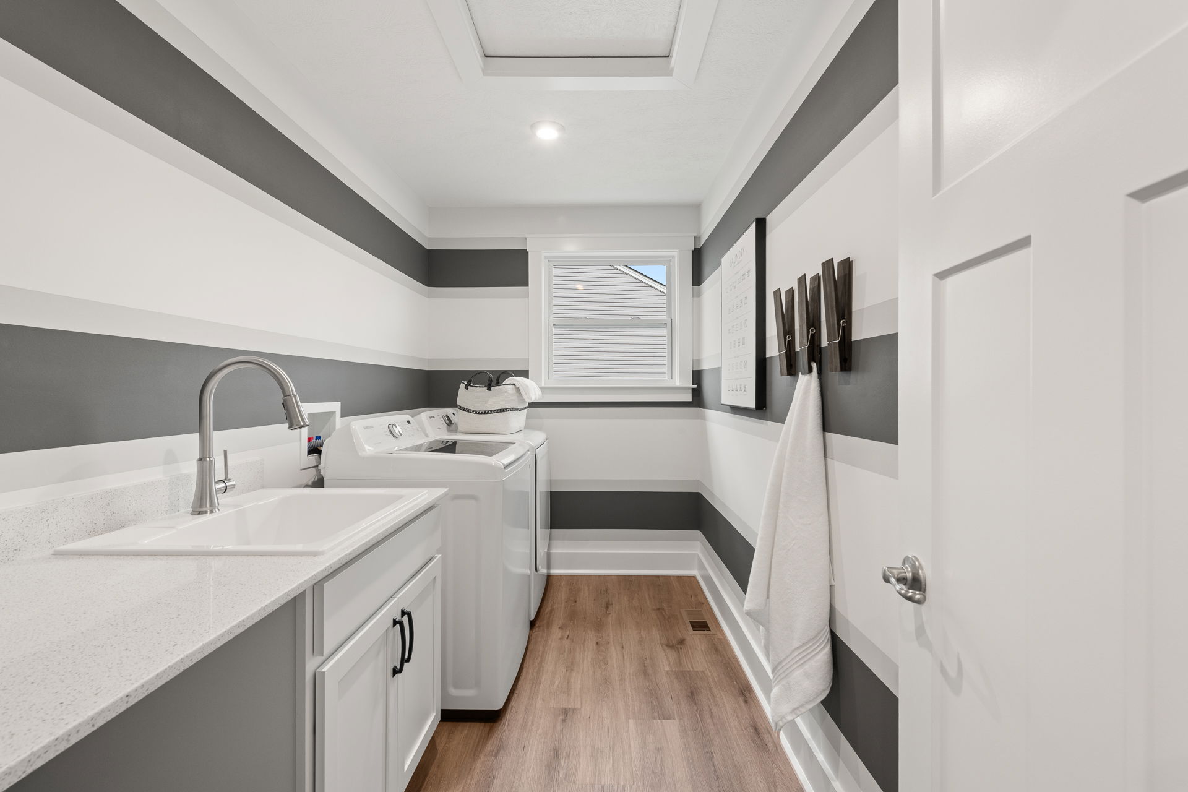
Welcome Home
Introducing Indian Walk, the only new single-family homes with a grand community boulevard, stocked fishing lake and included brick fronts in Miami Heights. This beautiful wooded community is part of the Three Rivers Local School District in Cleves, OH, featuring included Chef's Kitchens and homesites backing up to the Mitchell Memorial Forest. Visit us at our model today!
Cleves, OH 45002

Buildable Home Plans


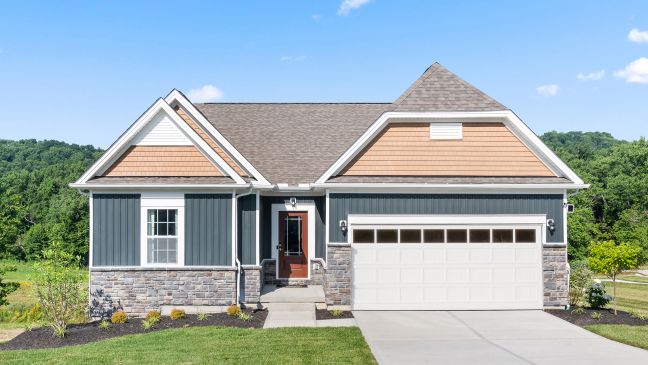

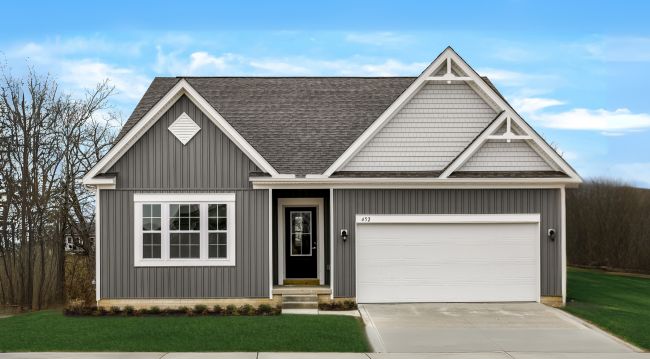

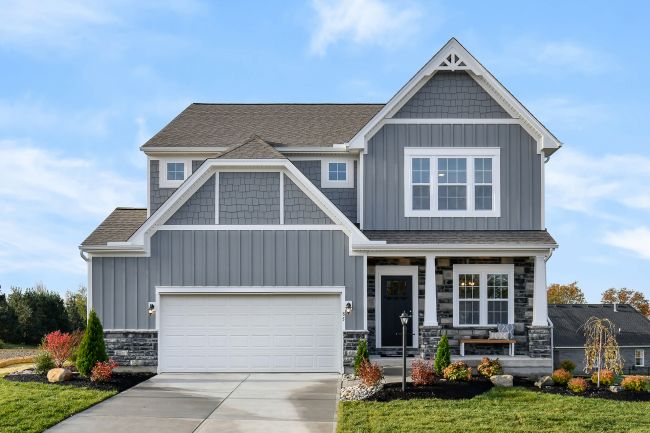

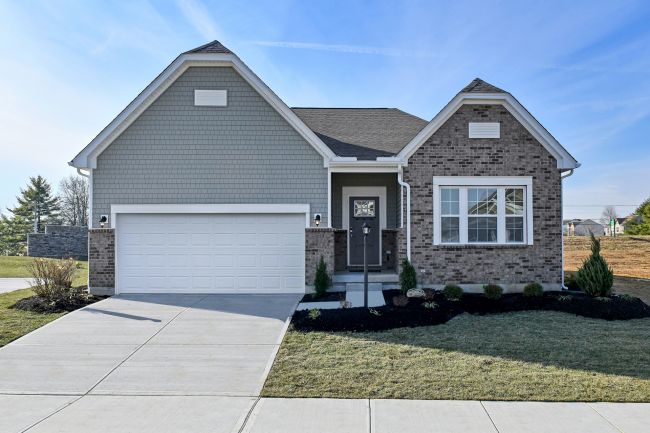





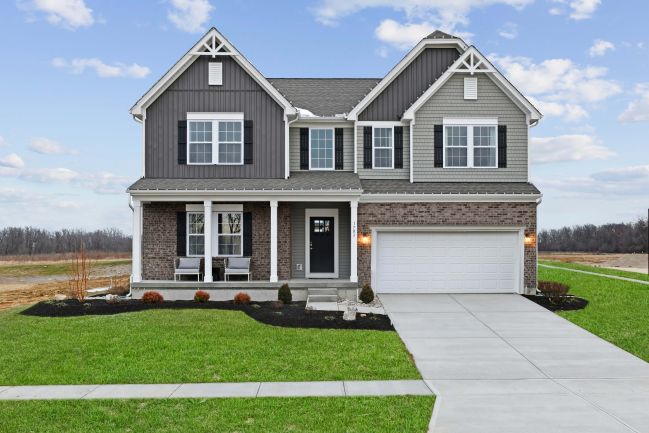

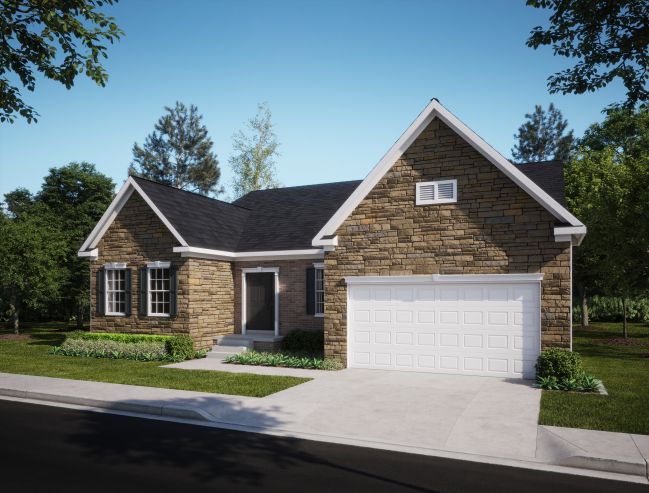

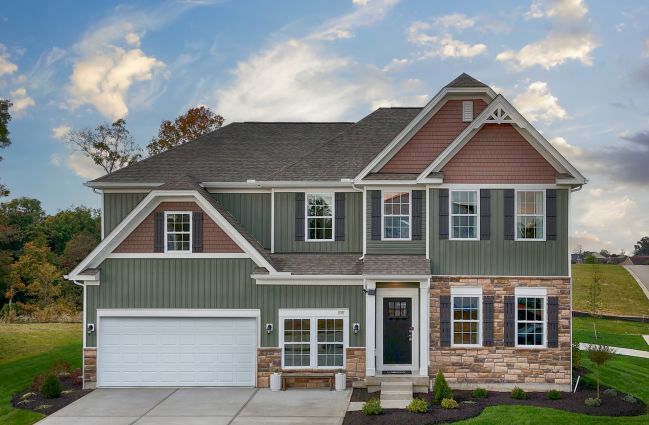



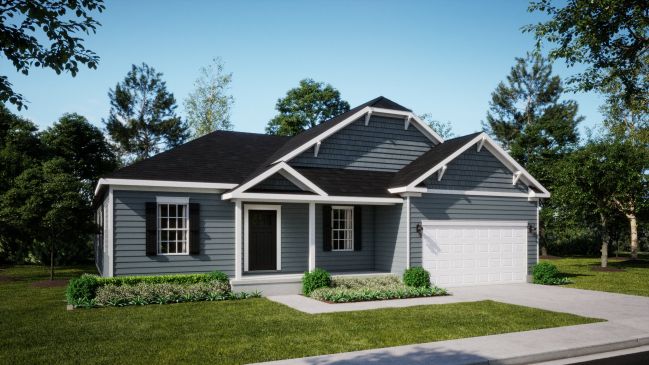



Quick Move-In Homes
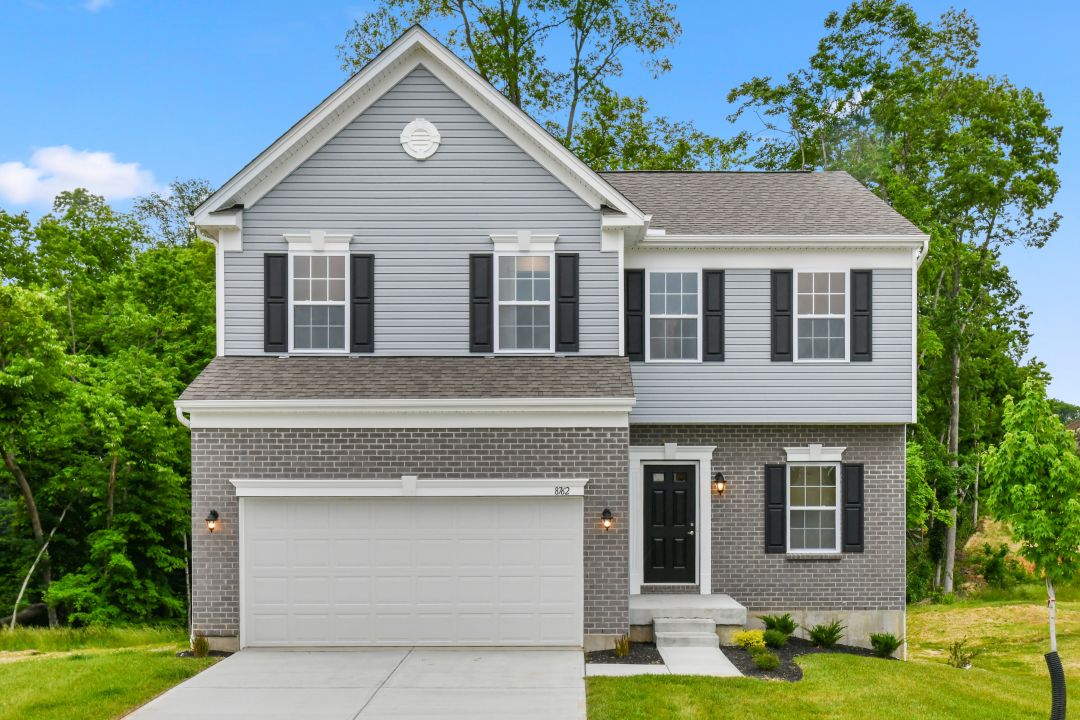

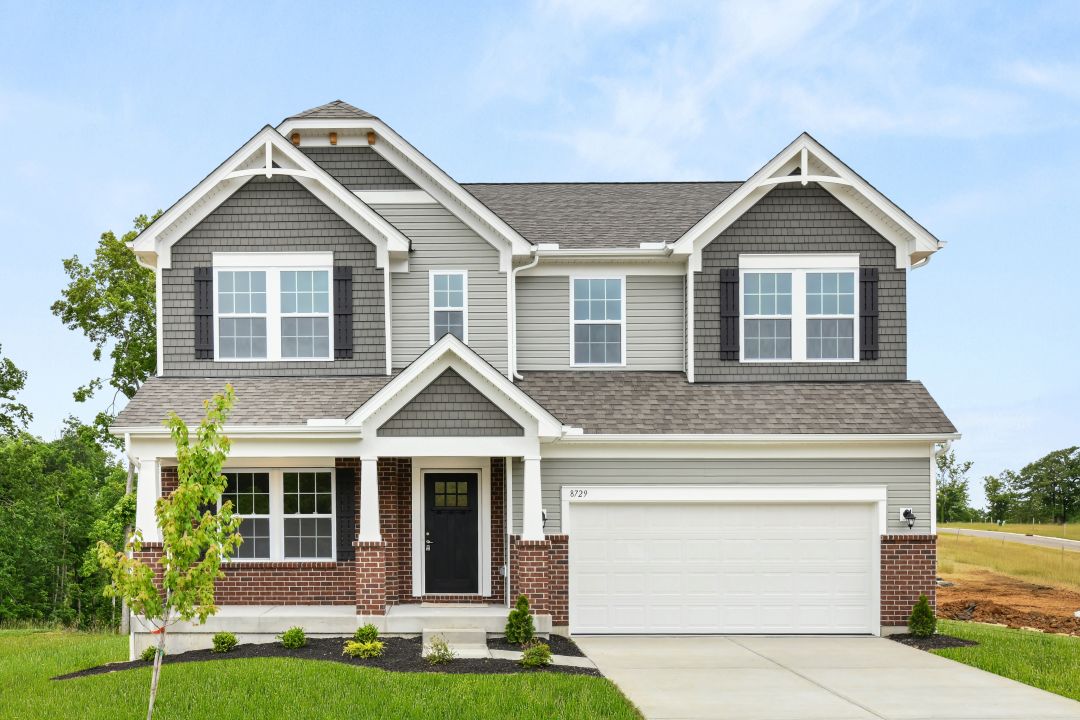








Community Details
Welcome Home to Indian Walk
Welcome to Indian Walk, the only new single-family homes with a grand community boulevard, stocked fishing lake, and included brick fronts in Cleves, Ohio. This beautiful wooded community is part of the Three Rivers Local School District in Cleves, OH, featuring included Chef's Kitchens and homesites backing up to the Mitchell Memorial Forest.
The included brick fronts create impressive curb appeal that you’ll be proud to share with visiting friends and family. Black lamp posts add charm as you pass well-manicured landscaped islands to your new home. Make sure to take a peek at the lake and see if the fish are jumping – fishing is allowed! Take your pup for a walk and get your steps in on the sidewalk-lined streets.
Many homesites feature a tree line backdrop and Indian Walk can even accommodate walkout basements. Schedule a private tour of our model and walk the homesites today!
Indian Walk has a host of features and amenities for you and your family to enjoy, including:
- Included Chef's Kitchen
- Homesites with forest views available
- Cul-de-sac sidewalk-lined streets
- Stocked fishing lake
- Grand boulevard entrance with landscaped islands
Home Designs in Indian Walk
Your new home will feature 9’ ceilings and every home has the family room open to the kitchen, making it a great space to entertain friends and family. Enjoy making dinner at the included kitchen island with ample counter space. Beautiful granite countertops and stainless steel appliances with 9’ ceilings create a fresh and bright look with natural light. Having up to 6 bedrooms and 5 bathrooms means everyone can have their own space – no more fighting over who’s side of the room it is! The hall bath even has dual vanities, imagine how much easier this will make getting ready in the mornings. Every home has a basement included for storage or choose to finish it. Reach out to learn more about our floorplans!
Enjoy features such as:
- Up to 4,469 Finished Square Feet, 6 Bedrooms, 5 Baths
- Up to 3-car Garage
- Basement included
- Kitchen granite countertop, LVP flooring, island, and stainless steel appliances included
- Smart Home Package included
Learn More About Living in Cleves, OH
Indian Walk is 4 minutes from Three Rivers Local School District making it easy to get home after practice or dash up after work to watch the concert or musical. On those busy nights, you can easily pick up dinner at Maka Mia Pizza. Weekend errands are easier with Kroger just 2 miles from home.
Nature lovers will love Miami Township West Community Park and Cleves Community Park lets kids and pets explore. Even better, you can walk to the community lake in Indian Creek to go fishing!
On a slow Saturday plan to have breakfast at Bistro 4.0 in Downtown Cleves, grab coffee at Java Jackets on your way to work or stop by Target for some afternoon shopping. Cabana on the River is a great night spot with live music, volleyball and open-air dining starting in early spring through the fall. In colder months, check out 13 Below for date night or happy hour with friends; this local brewery is an area favorite.
If you travel for work or vacation, the Cincinnati/Northern Kentucky International Airport is 27 minutes away, minimizing your commute.
Become familiar with Indian Walk near Miami Heights:
- Kroger – 2 miles
- Miami Township Community Park – 3 miles
- Cleves Community Park – 3 miles
- Award Winning Three Rivers Local School District – 4 minutes
- Target – 10 miles
- Paycor Stadium – 27 minutes
- Cincinnati/Northern Kentucky International Airport – 27 minutes
- Downtown Cincinnati, Great American Ballpark, and Cincinnati Zoo & Botanical Garden – 28 minutes
Ready to call Indian Walk home? Visit us at our model today!

Welcome Home
Introducing Indian Walk, the only new single-family homes with a grand community boulevard, stocked fishing lake and included brick fronts in Miami Heights. This beautiful wooded community is part of the Three Rivers Local School District in Cleves, OH, featuring included Chef's Kitchens and homesites backing up to the Mitchell Memorial Forest. Visit us at our model today!
Cleves, OH 45002
Frequently Asked Questions
What is the starting price of homes in Indian Walk?
Homes in Indian Walk start in the $410s, making it a great option for buyers looking for new construction homes in Cleves.
How many bedrooms and bathrooms are available in home designs in Indian Walk?
Buyers can choose from homes with 2 – 6 bedrooms and 2 – 6 bathrooms, designed to fit families of all sizes.
What is the average square footage of homes in this community?
Homes in Indian Walk range from approximately 1,704 square feet to 4,566 square feet, giving buyers plenty of space to fit their lifestyle.
Where is Indian Walk located?
Indian Walk is located in Cleves OH.
What schools are near Indian Walk?
Families living in Indian Walk are served by the schools of Three Rivers Local .
What amenities are included in Indian Walk?
Residents enjoy access to amenities such as HOA.
Are model homes available to tour?
Yes, our professionally decorated model home, the Truman, is open for tours, giving buyers a firsthand look at the craftsmanship, layout, and design options that make our homes stand out.

