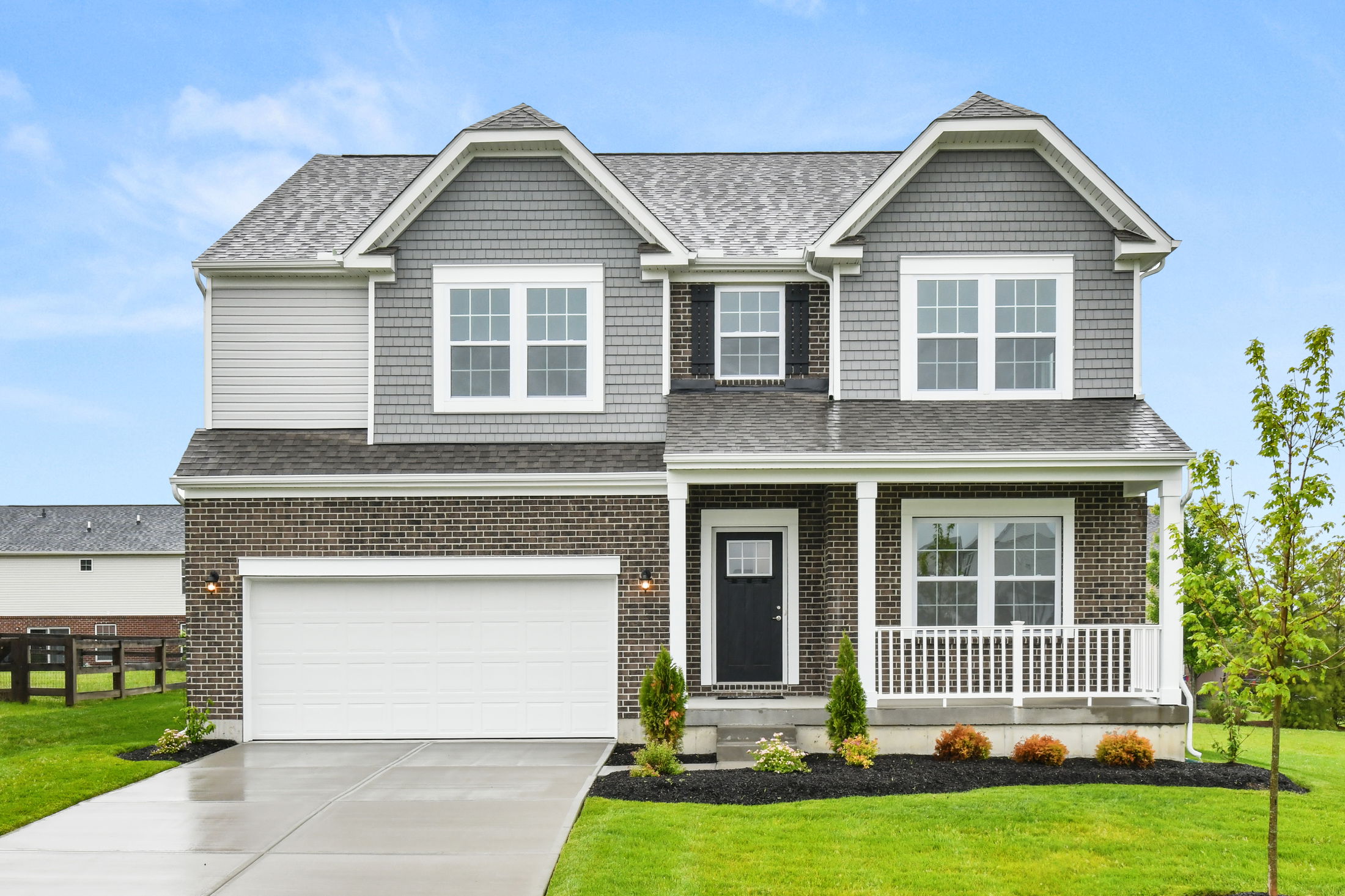

Carlisle in Indian Walk














































Welcome to The Carlisle Thoughtfully Designed for Comfort, Space & Everyday Living The Carlisle is a spacious two-story floor plan offering 4 bedrooms, 2 bathrooms, and at least 2,797 square feet of finished living space—perfect for families seeking both comfort and functionality. On the main level, enjoy a bright, open layout that seamlessly connects the kitchen, dining, and living areas—ideal for both daily life and entertaining. Smart storage features include a walk-in pantry and multiple walk-in closets, helping you stay organized with ease.
Upstairs, all four bedrooms are conveniently located together. The luxurious owner’s suite includes dual vanities, a walk-in shower with a built-in seat, and an oversized walk-in closet for maximum comfort and convenience. Discover how you can personalize The Carlisle to fit your lifestyle today.
Personalize Your Floor Plan
Take a Virtual Tour of the Carlisle
Explore The Carlisle in Nearby Communities

