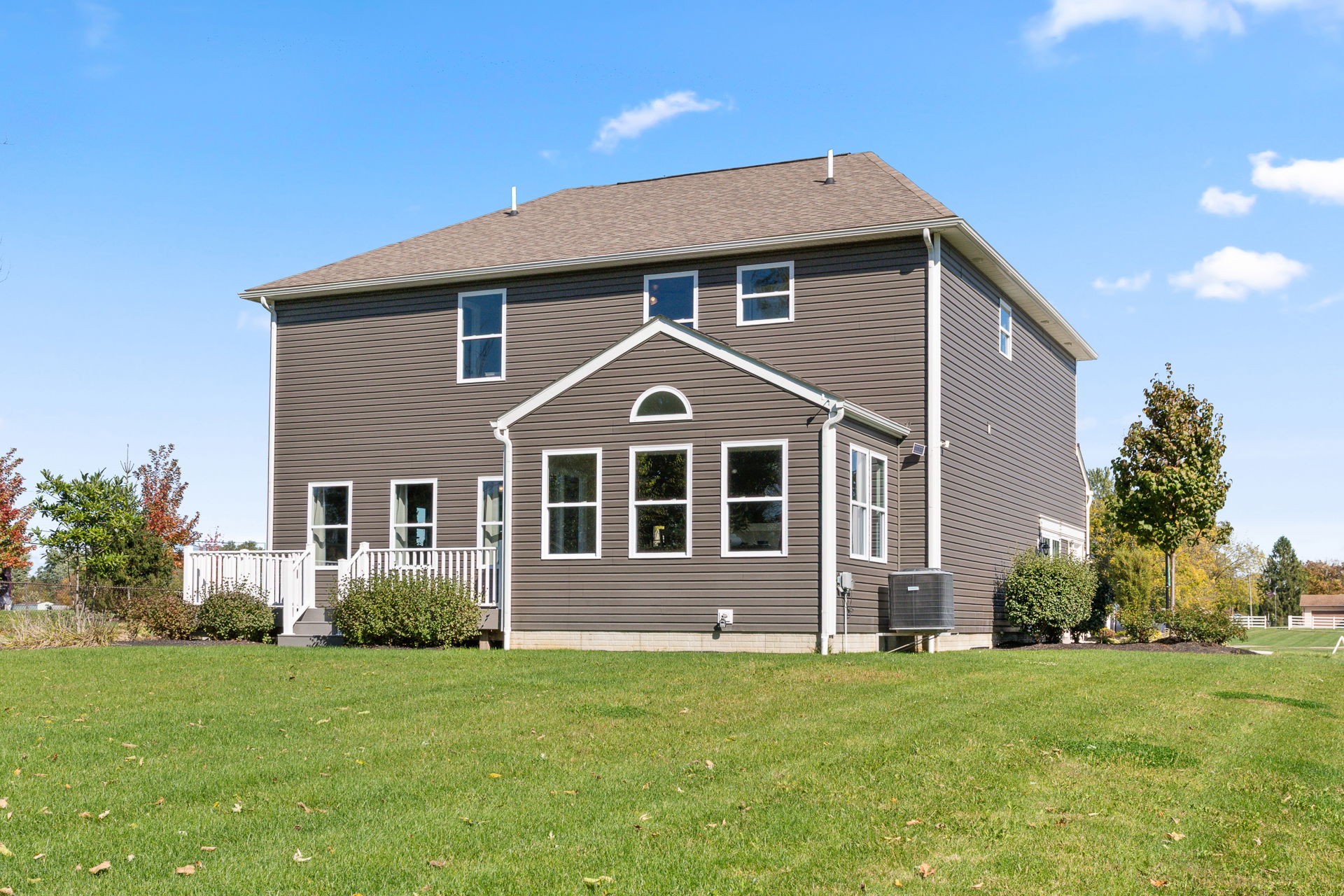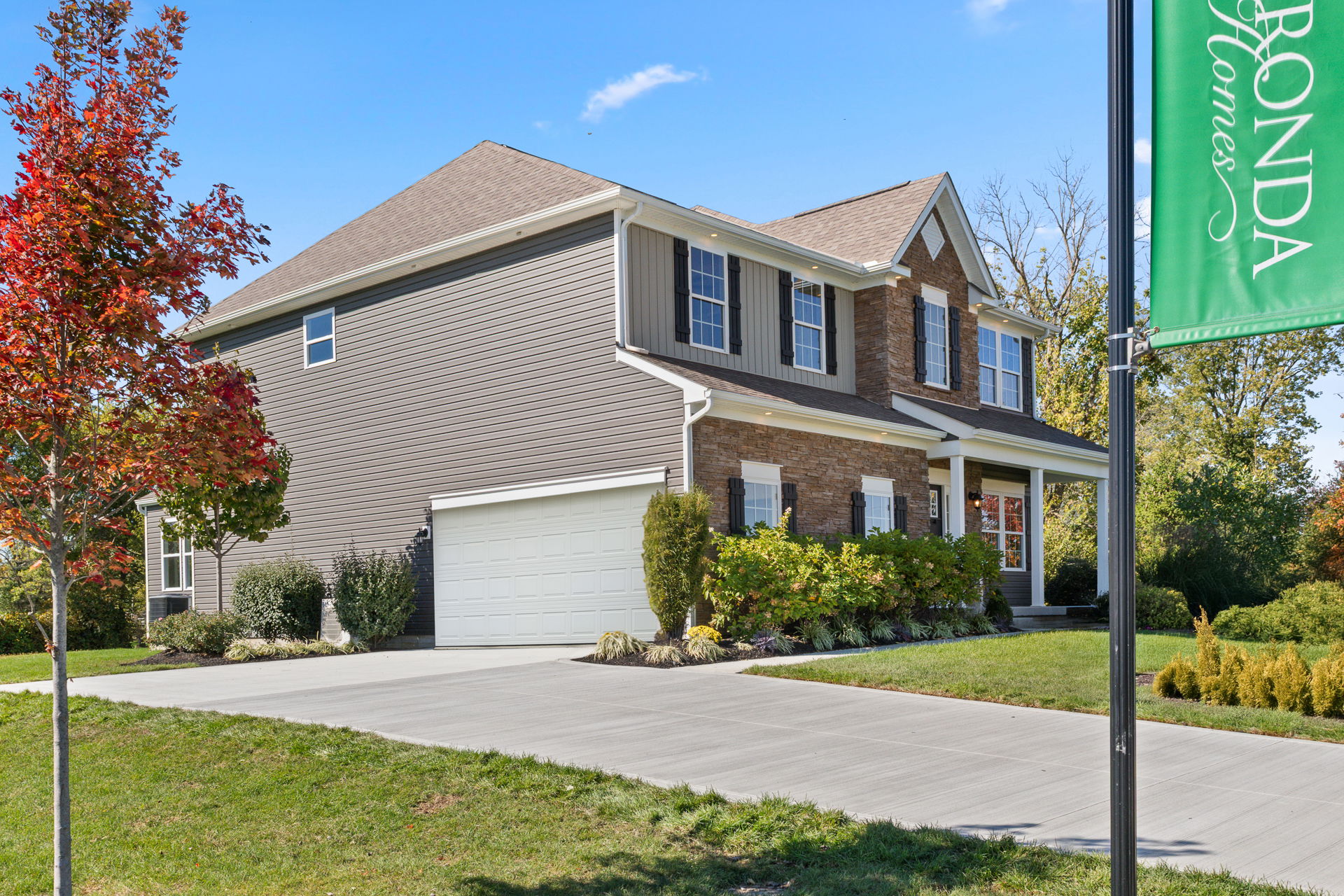
Welcome Home
Walker Pointe is the only community in Commercial Pointe with options for slab and basement foundations, oversized tree-lined homesites, and true walkability to restaurants, local shops, schools, and more. Visit our model home today!
Commercial Pt, OH 43116
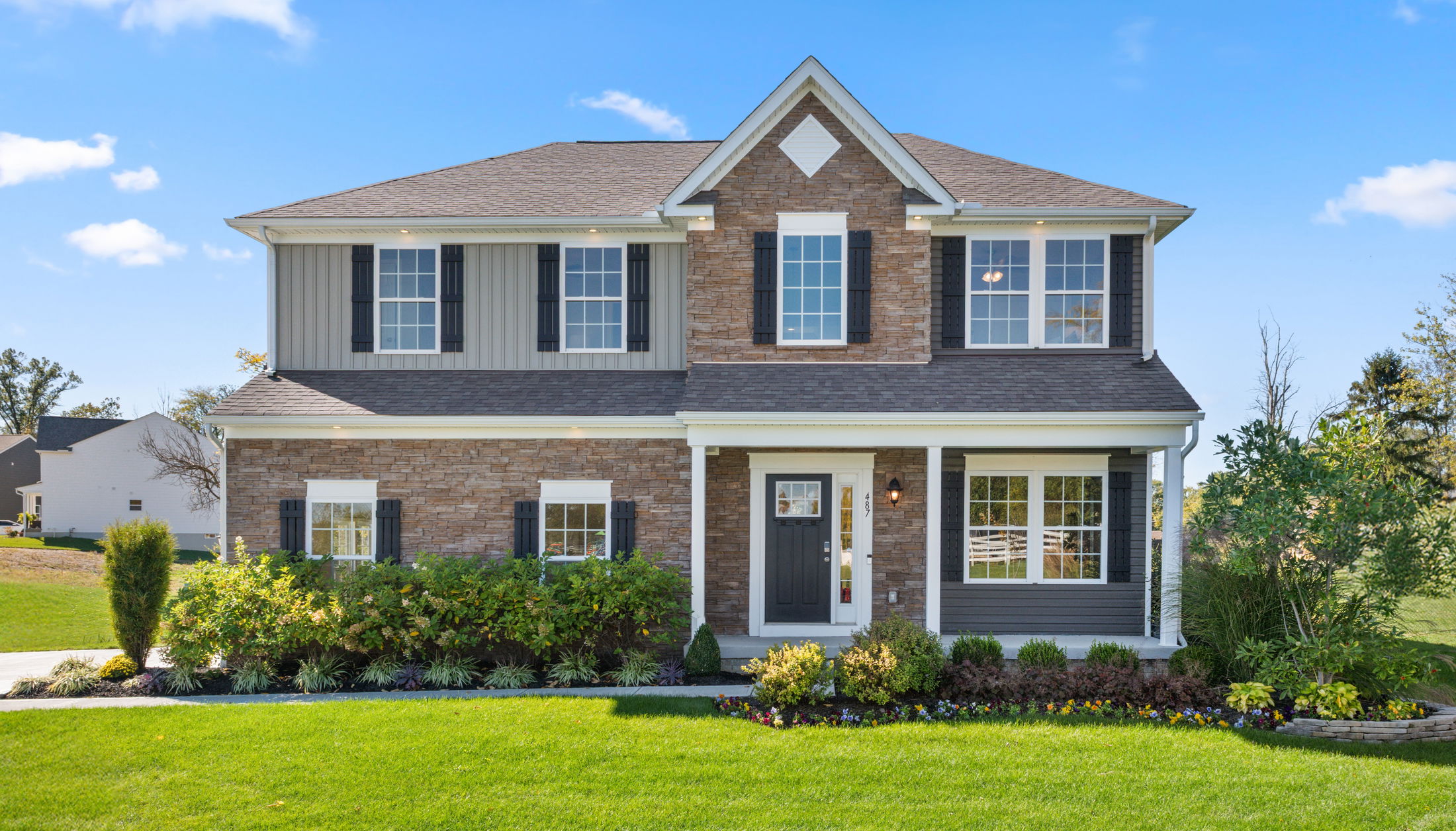
Buildable Home Plans
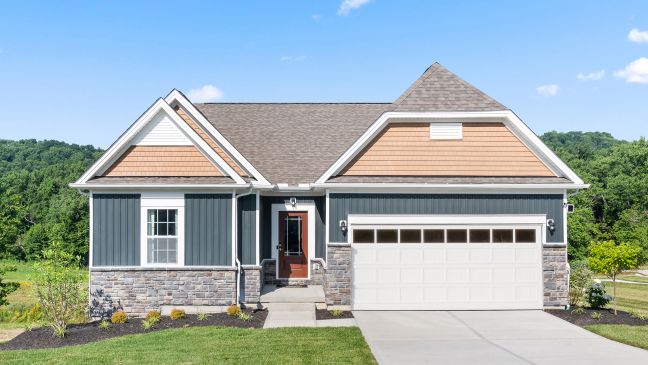



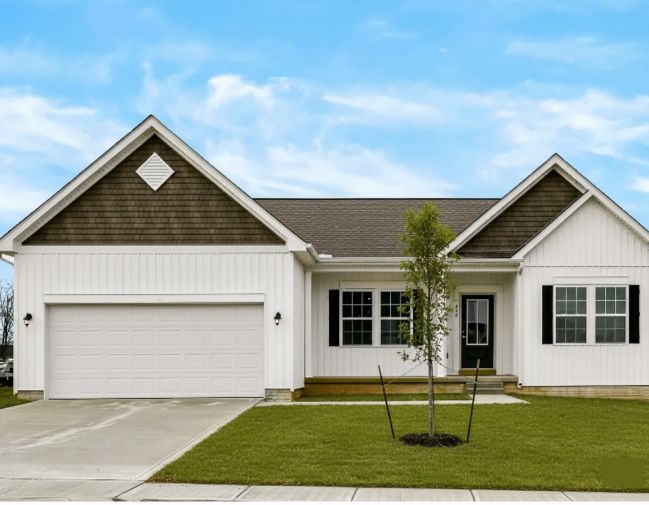

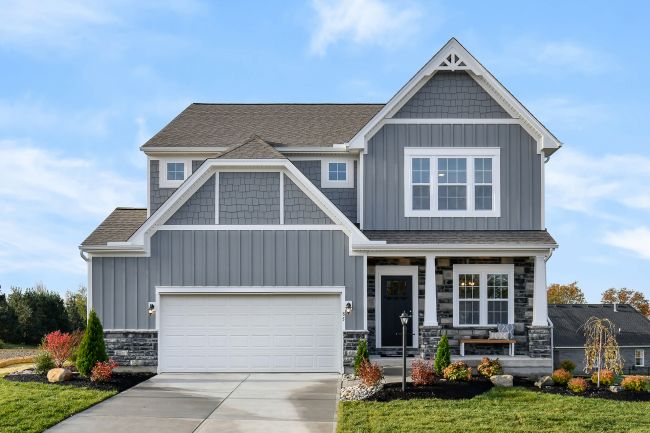

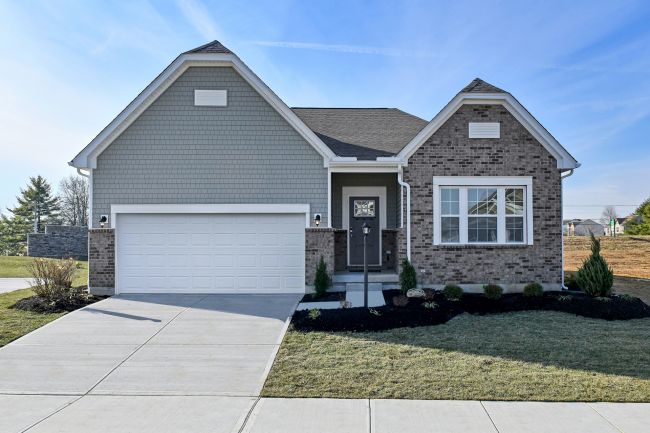

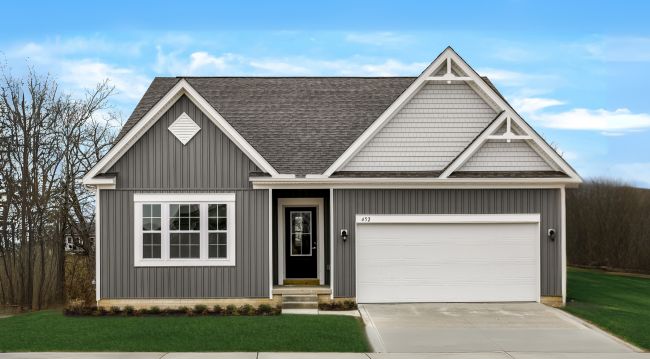





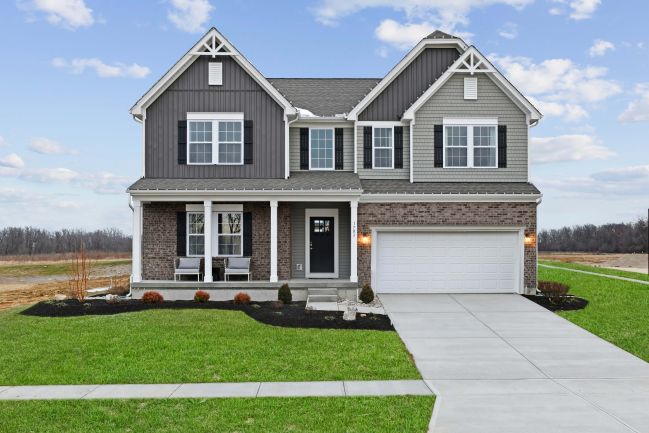

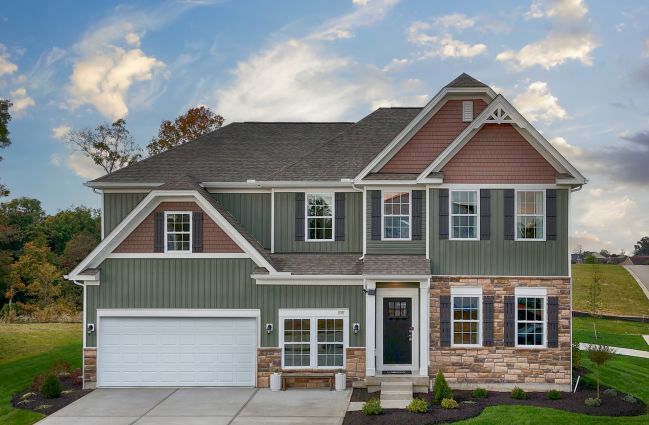

Quick Move-In Homes





Community Details
Welcome Home to Walker Pointe
Walker Pointe is the only new home community in Commercial Pointe with options for slab and basement foundations, oversized tree-lined homesites, and true walkability to restaurants, local shops, schools, and more.
Located in the highly-rated Teays Valley school district, this new community has a host of single and two-story home designs, all meticulously crafted and fully personalizable to suit your family’s needs perfectly. Just outside your front door you’ll find the beautiful community fishing pond & playground, perfect for families that enjoy spending time outdoors without ever having to leave the neighborhood.
Enjoy the best of both worlds with larger homesites & home designs with finished basements giving you more privacy and extra space, while still being just a quick drive from all that Downtown Columbus and Circleville have to offer. Schedule your appointment to walk the homesites today!
Walker Pointe has a host of features and amenities for you and your family to enjoy, including:
- Lower HOA fees than other nearby communities
- 17 miles from Downtown Columbus
- Within Teays Valley Local School District
- Oversized homesites for maximum privacy
- Community fishing pond & playground
- Finished basements (per home design)
- Single and 2-story home designs
- Sidewalk-lined streets
- Open-concept floor plans & built-in flex space
- Smart Home Package included
Home Designs in Walker Pointe
Home Designs in Walker Pointe boast up to 4,469 square feet, 5 bedrooms, 6 bathrooms, and a 3-car garage. Your new home in 43116 will have an open-concept floor plan and up to 9-foot ceilings on the first floor. Turn the built-in flex space into a playroom for the kids, add a home office for you, or finish the basement to entertain family and friends. A 3-car garage lends extra storage space or a spot for overnight guests to park. Contact us today to tour our model home!
Personalize your floor plan to suit the needs of your family:
- Up to 4,469 Finished Square Feet
- Up to 5 Bedrooms
- Up to 9’ ceilings on first floor
- Up to 6 Baths
- Finished basements (per home design)
- Up to 3-car Garage
- Oversized homesites for maximum privacy
Learn More About Living in Commercial Point
Walker Pointe is located just minutes from the Teays Valley Local Schools, ensuring that school drop-off and pick-up is as simplified as possible for you and your family.
For running everyday errands, Meijer, Kroger, Point Market, Lucky’s Market, Walmart, and many other grocery and convenience stores are available nearby, making your to-do list accomplished in one trip.
Ready for dinner? Swing by Los Galapagos, Blasian Grill, Station House 81, Underdog’s, or Mo’s Place. With so many options near your new home, you’re sure to find a family favorite spot.
For those who enjoy staying active, Walker Pointe is located right around the corner from Foxfire Golf Course, Split Rock Golf Club, and Battelle Darby Creek Metro Park. The community has a stocked fishing pond and playground for when you want an adventure without leaving the neighborhood.
Commuting and traveling is made easy with Downtown Columbus and Grove City nearby, as well as the John Glenn Columbus International Airport being just under 30 minutes away.
Settle into your new routine at Walker Pointe in Commercial Point and enjoy the plethora of amenities nearby that make your day-to-day life as simple as possible:
- Teays Valley Schools - 1 to 6 miles
- Foxfire Golf Course - 2.5 miles
- Split Rock Golf Club - 4 miles
- Grocery & convenience stores - 5 to 10 miles
- Restaurants - 5 to 10 miles
- Downtown Grove City - 12 miles
- Battelle Darby Metro Park - 17 miles
- Downtown Columbus - 17 miles
- John Glenn Columbus International Airport - 24 miles
Overview:
City: Commercial Point
County: Pickaway
School District: Teays Valley Local
Home Types: Single-family
Home Features in Walker Pointe: Oversized Homesites, Finished Basements
Square Footage: Up to 4,469
Community Amenities: Stocked fishing pond, playground
Proximity to Downtown Columbus: 17 miles
Ready to call Walker Pointe home? Call today to learn more about living in this community!

Welcome Home
Walker Pointe is the only community in Commercial Pointe with options for slab and basement foundations, oversized tree-lined homesites, and true walkability to restaurants, local shops, schools, and more. Visit our model home today!
Commercial Pt, OH 43116
Frequently Asked Questions
What is the starting price of homes in Walker Pointe?
New homes in Walker Pointe start in the $355s, making it a great option for buyers looking for new construction homes in Commercial Point.
For a personalized quote including specific lot premiums or floor plan upgrades, we recommend visiting one of our model homes in Commercial Point to speak with a member of our team.
How many bedrooms and bathrooms are available in home designs in Walker Pointe?
Buyers can choose from homes with 2 – 6 bedrooms and 2 – 6 bathrooms, designed to fit families of all sizes.
Our versatile floor plans are designed for modern living.
-
Bedroom Range: 2 – 6 bedrooms
-
Bathroom Range: 2 – 6 bathrooms
What is the average square footage of new homes in this community?
New homes in Walker Pointe range from approximately 1,704 square feet to 4,469 square feet, giving buyers plenty of space to fit their lifestyle and family sizes.
-
Smallest Plan: 1,704 square feet
-
Largest Plan: 4,469 square feet
Where is the new construction community of Walker Pointe located?
Walker Pointe is located in Commercial Point, OH 43116.
What schools are near the Walker Pointe development?
Residents living in Walker Pointe are served by the schools of Teays Valley Local .
Are model homes available to tour?
Yes, our professionally decorated model home, the Hoover, is open for tours, giving buyers a firsthand look at the craftsmanship, layout, and design options that make our homes stand out.
How does buying a new home in Walker Pointe compare to buying an existing home in Commercial Point?
Buying new in Walker Pointe offers three major advantages over local resale homes: builder warranties, modern structural codes, and customization. Unlike older homes in Commercial Point which may require immediate roof or HVAC repairs, our new construction homes come with a warranty, ensuring your investment is protected from day one.
-
Warranty Protection
-
Modern Layouts
-
No “Fixer-Upper” Costs








