

Carlisle in Autumn Grove

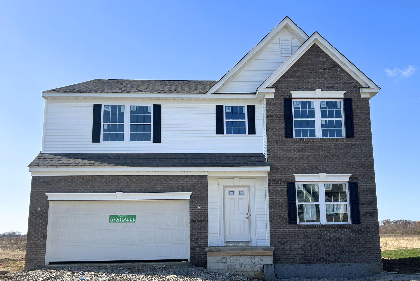
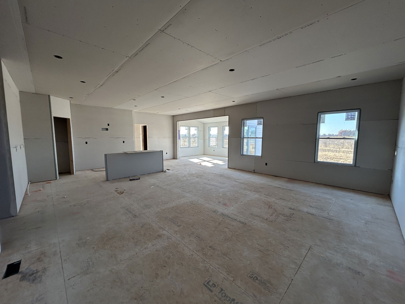
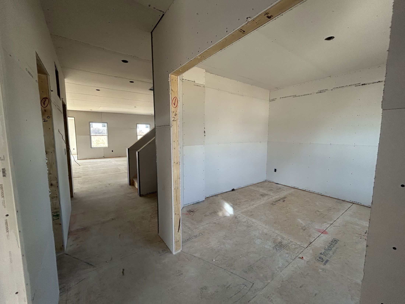
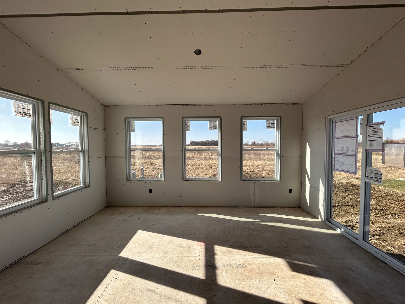
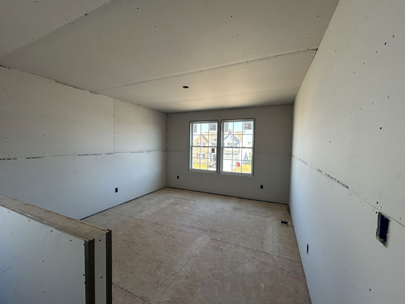
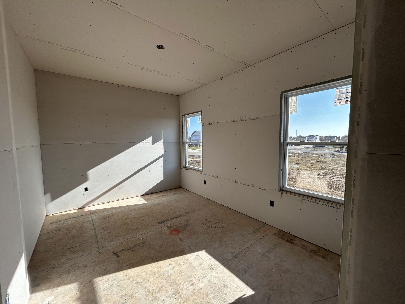
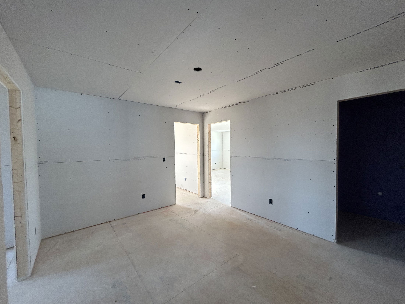

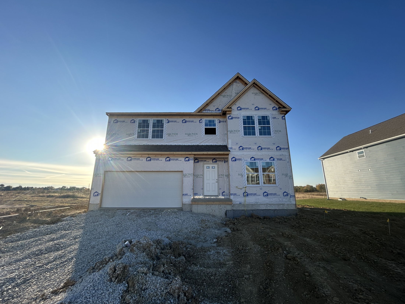
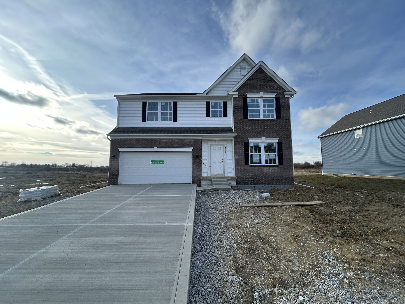
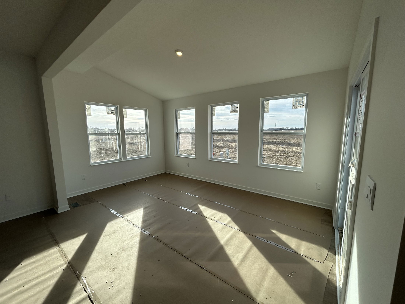
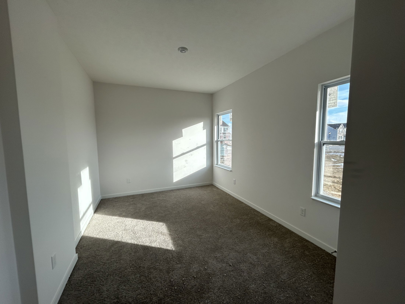
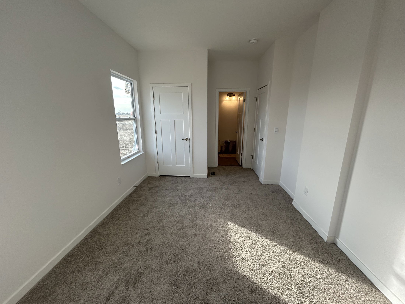
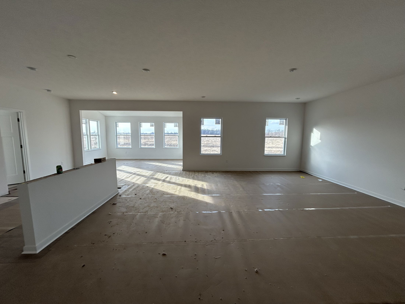
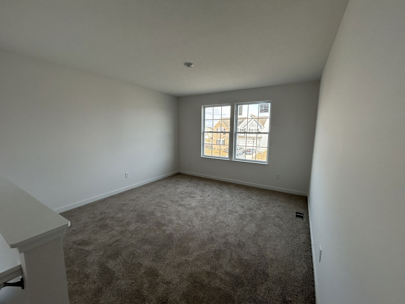
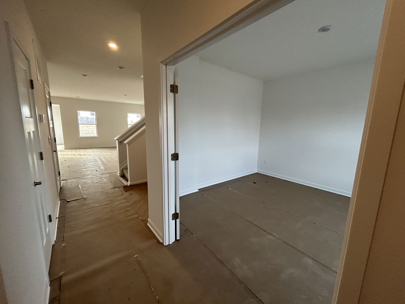
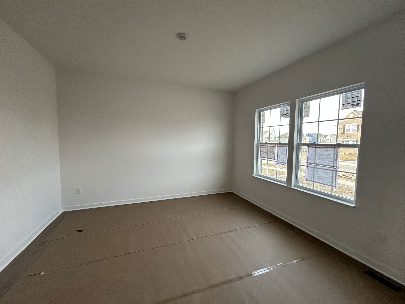
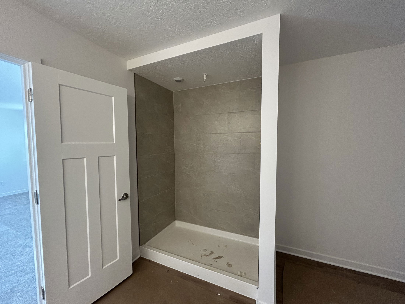
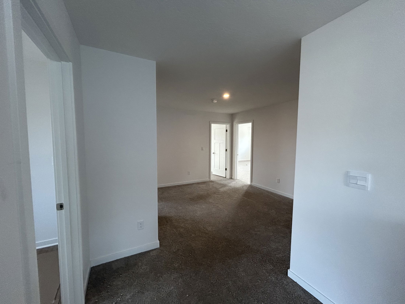
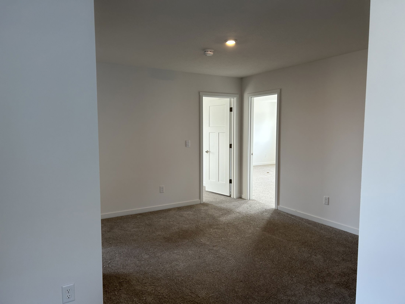
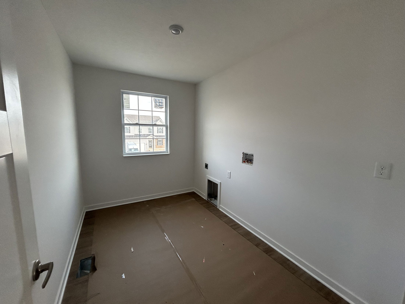
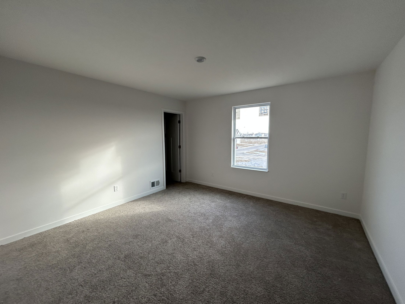
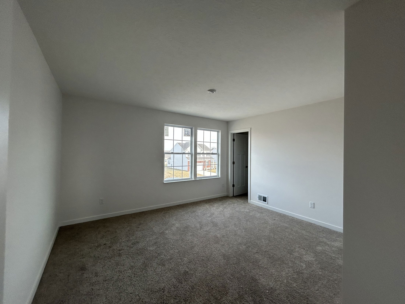
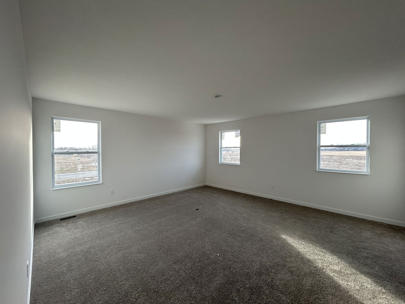
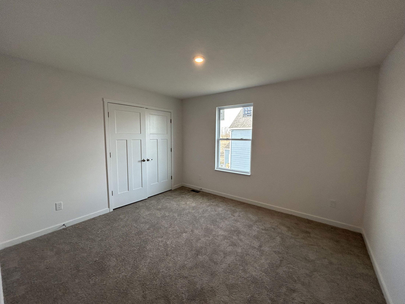
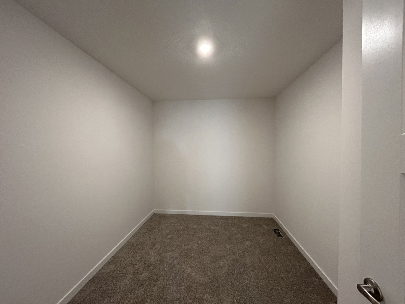
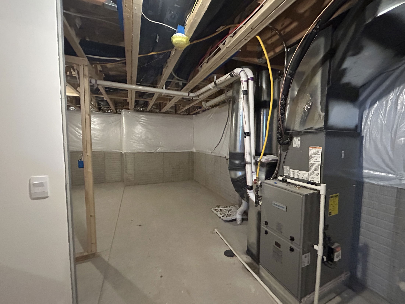
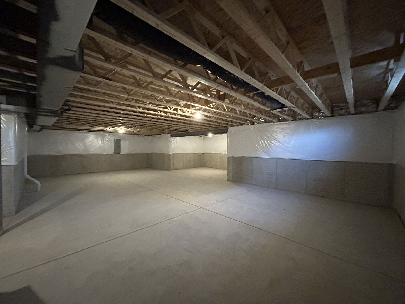
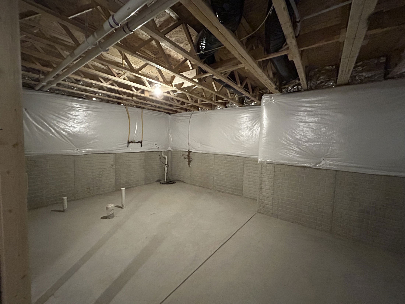
Make the Carlisle floorplan your new home today! This spacious 5-bedroom design features a convenient first-floor bedroom and full bath, perfect for guests or multi-generational living. As you enter, you're greeted by a private office, a welcoming foyer, and a bright living room. The kitchen boasts an oversized granite island, ideal for cooking and entertaining, with an adjacent sunroom offering additional space for dining or relaxation. Upstairs, you'll find 4 generously sized bedrooms and 2 full bathrooms. The luxurious primary suite includes a tile shower, creating a serene retreat. The home also offers a full basement with plumbing rough-ins for a future 3-piece bathroom, adding endless possibilities for customization.
Disclaimer: Please note that all photos, renderings, and features displayed on this page are for demonstration purposes only. Actual homes may vary in design, materials, and specifications. Features, finishes, and amenities may be subject to change without prior notice and may differ from those shown. Please contact us for specific details regarding the property you're interested in.
Personalize Your Floor Plan
Personalize your space by tailoring the floor plan to suit your lifestyle and preferences.
Take a Virtual Tour of the Carlisle
Experience the charm and functionality of our home through an immersive virtual tour, allowing you to explore every corner and envision yourself living in this inviting space.
Explore The Carlisle in Nearby Communities
Approx. move-in: 02/15/2026
Elevation E

$564,045
as low as $2,420/mo.

Calculation based on specific rate, downpayment and credit score variables.

2974 sqft • 5 bed • 3.5 ba • 2 car
The Carlisle in Autumn Grove
If you love this home, now is the perfect time to reach out to us. We're dedicated to helping you settle into your new home and embrace this exciting new stage of life. Our team is here to provide all the support and guidance you need. Let us assist you in making this transition as smooth and enjoyable as possible.